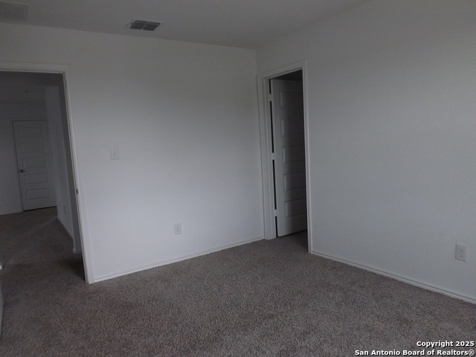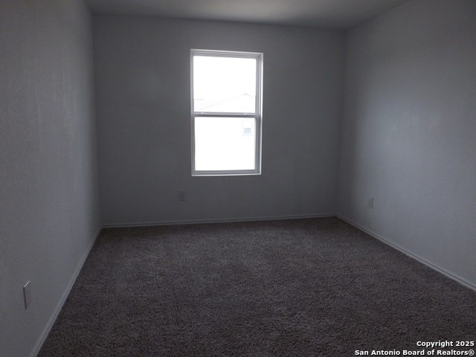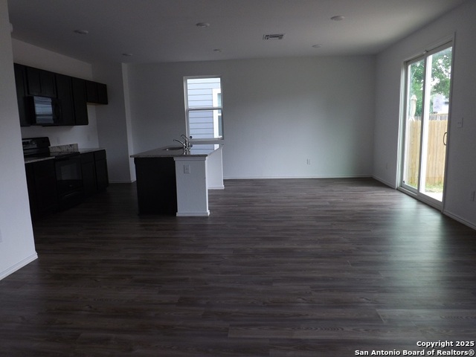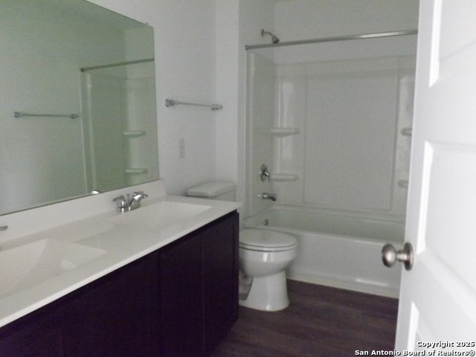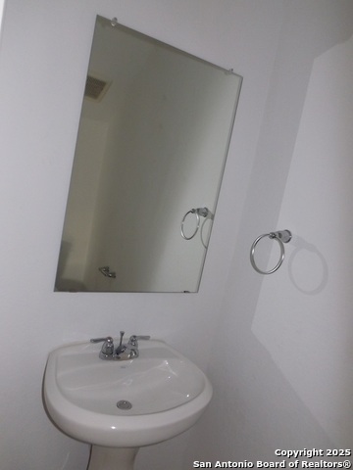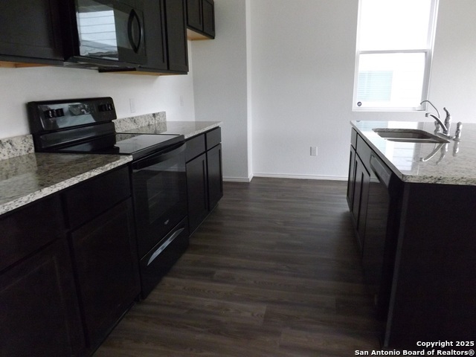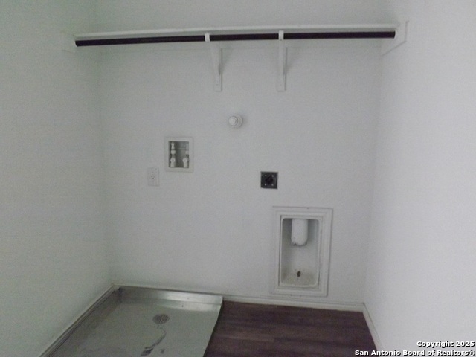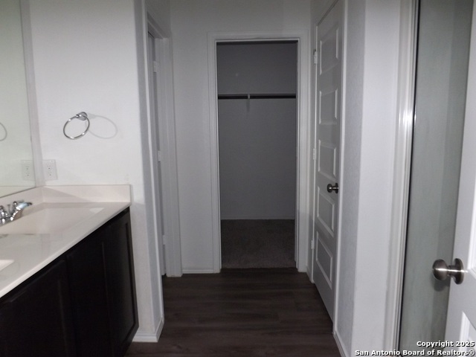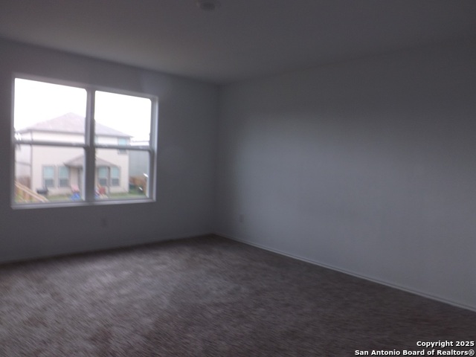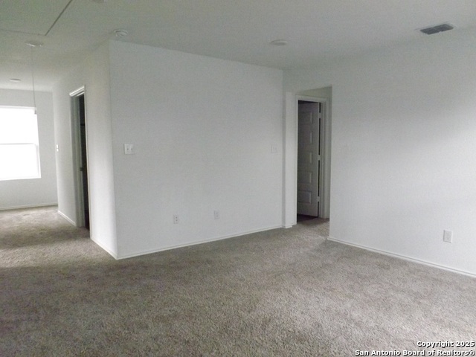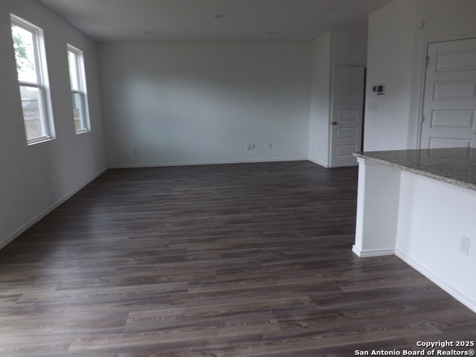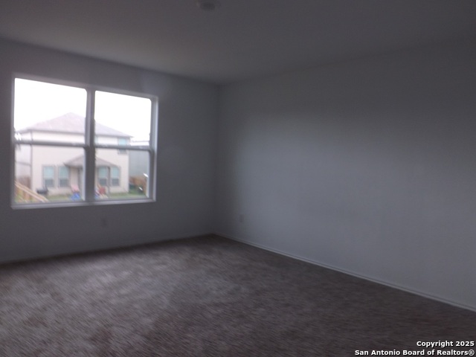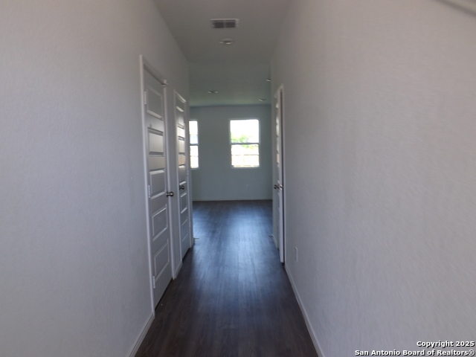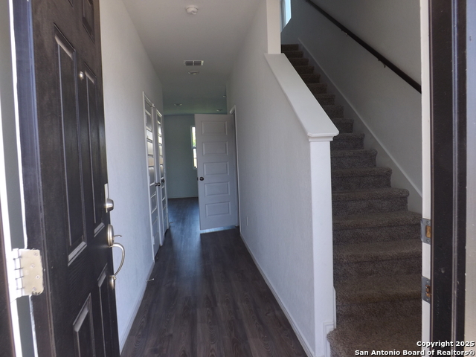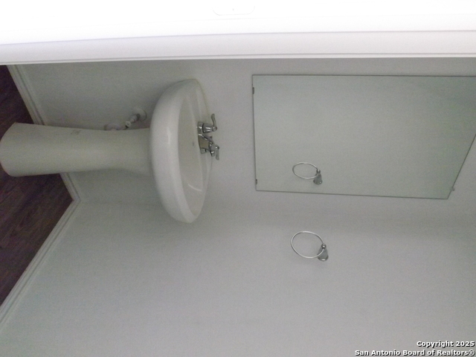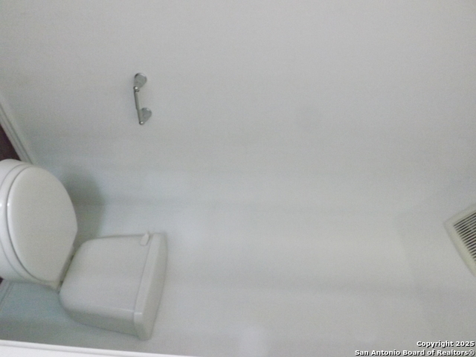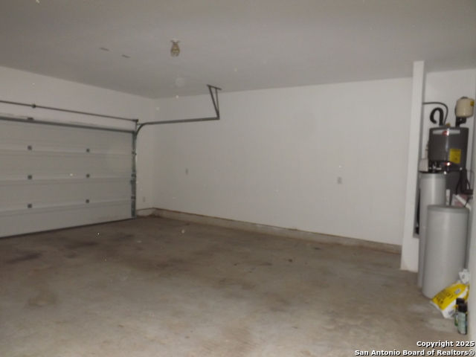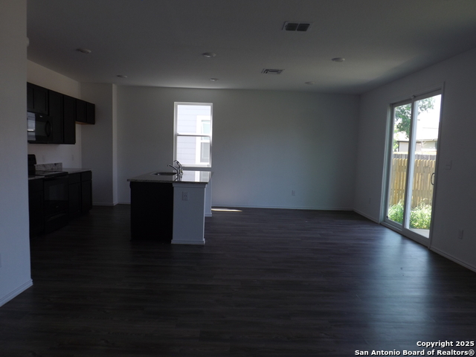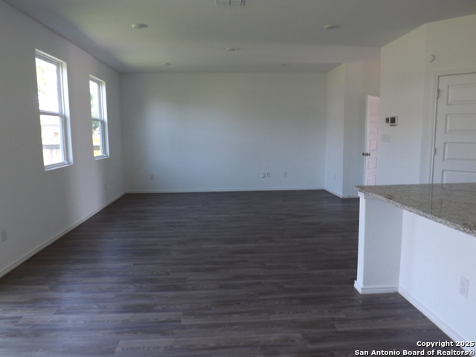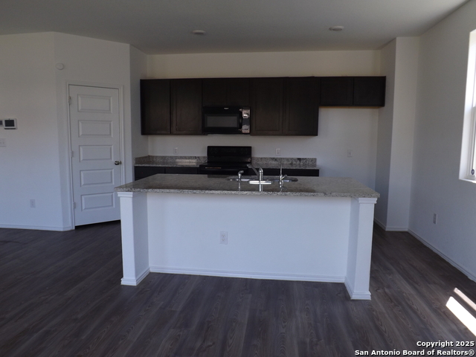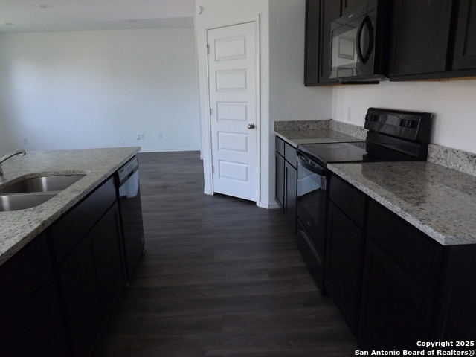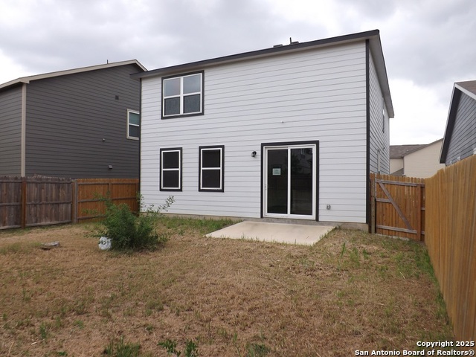3411 Rancho Primera, San Antonio, TX 78224
Property Photos
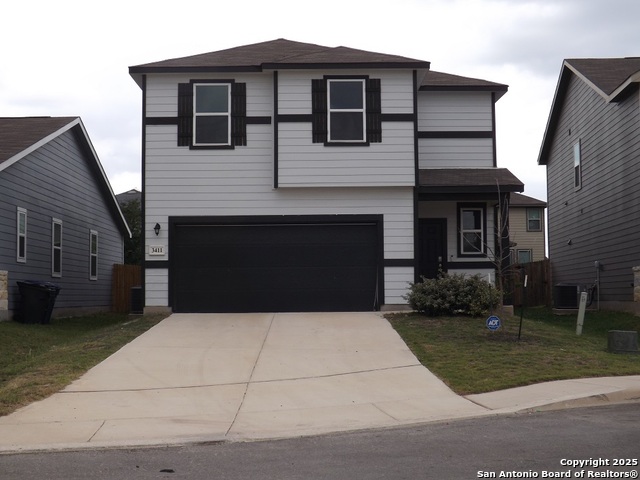
Would you like to sell your home before you purchase this one?
Priced at Only: $241,000
For more Information Call:
Address: 3411 Rancho Primera, San Antonio, TX 78224
Property Location and Similar Properties
- MLS#: 1863688 ( Single Residential )
- Street Address: 3411 Rancho Primera
- Viewed: 45
- Price: $241,000
- Price sqft: $124
- Waterfront: No
- Year Built: 2022
- Bldg sqft: 1948
- Bedrooms: 4
- Total Baths: 3
- Full Baths: 2
- 1/2 Baths: 1
- Garage / Parking Spaces: 2
- Days On Market: 80
- Additional Information
- County: BEXAR
- City: San Antonio
- Zipcode: 78224
- Subdivision: Los Altos
- District: Southwest I.S.D.
- Elementary School: Call District
- Middle School: Call District
- High School: Call District
- Provided by: Poly Properties
- Contact: Harold Johnson
- (210) 473-5578

- DMCA Notice
-
Description4 Bed, 2.5 Baths, Recessed Lights Throughout the Home. Beautiful Large Kitchen w/ Self Cleaning Range, Dishwasher Microwave, Granite Center Island Countertop. Kitchen Also Includes a Walk In Pantry that Overlooks the Dining. Home Has 2 Car Garage & Water Softener.
Payment Calculator
- Principal & Interest -
- Property Tax $
- Home Insurance $
- HOA Fees $
- Monthly -
Features
Building and Construction
- Builder Name: CenturyCommunties
- Construction: Pre-Owned
- Exterior Features: Siding, Cement Fiber
- Floor: Carpeting, Vinyl
- Foundation: Slab
- Kitchen Length: 16
- Other Structures: None
- Roof: Composition
- Source Sqft: Appsl Dist
Land Information
- Lot Description: City View, Irregular
- Lot Improvements: Street Paved, Curbs, Street Gutters, Sidewalks, Streetlights, City Street
School Information
- Elementary School: Call District
- High School: Call District
- Middle School: Call District
- School District: Southwest I.S.D.
Garage and Parking
- Garage Parking: Two Car Garage, Attached
Eco-Communities
- Water/Sewer: Water System, Sewer System, City
Utilities
- Air Conditioning: Two Central, Heat Pump, Zoned
- Fireplace: Not Applicable
- Heating Fuel: Electric
- Heating: Central, Heat Pump
- Recent Rehab: No
- Utility Supplier Elec: CPS
- Utility Supplier Gas: CPS
- Utility Supplier Grbge: City
- Utility Supplier Sewer: SAW
- Utility Supplier Water: SAW
- Window Coverings: All Remain
Amenities
- Neighborhood Amenities: Park/Playground, Jogging Trails
Finance and Tax Information
- Days On Market: 48
- Home Owners Association Fee: 275
- Home Owners Association Frequency: Quarterly
- Home Owners Association Mandatory: Mandatory
- Home Owners Association Name: LOS ALTOS RESIDENTIAL COMMUNITY
- Total Tax: 6512.78
Rental Information
- Currently Being Leased: No
Other Features
- Block: 30
- Contract: Exclusive Right To Sell
- Instdir: Exit 51 (Somerset), right on Tierra Alta Way, left on Rosita Way, Right on RanchoGrande, Right on Suspiro Ave. Home will be Right.
- Interior Features: One Living Area, Liv/Din Combo, Eat-In Kitchen, Island Kitchen, Walk-In Pantry, Game Room, Utility Room Inside, All Bedrooms Upstairs, High Ceilings, Open Floor Plan, Cable TV Available, High Speed Internet, Walk in Closets, Attic - Pull Down Stairs
- Legal Desc Lot: 44
- Legal Description: Ncb 14552 (Netts Subd), Block 30 Lot 44 2022-New Per Plat 20
- Miscellaneous: Lender Owned, VA Foreclosure, Investor Potential, School Bus, As-Is
- Occupancy: Vacant
- Ph To Show: 210-222-2227
- Possession: Closing/Funding
- Style: Two Story, Traditional
- Views: 45
Owner Information
- Owner Lrealreb: No

- Dwain Harris, REALTOR ®
- Premier Realty Group
- Committed and Competent
- Mobile: 210.416.3581
- Mobile: 210.416.3581
- Mobile: 210.416.3581
- dwainharris@aol.com



