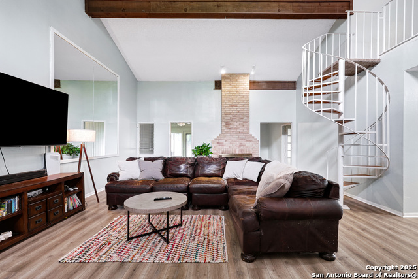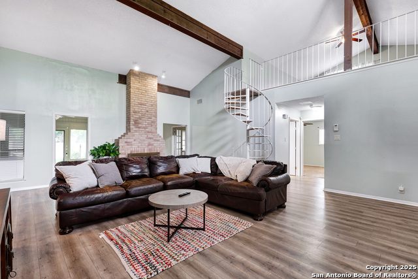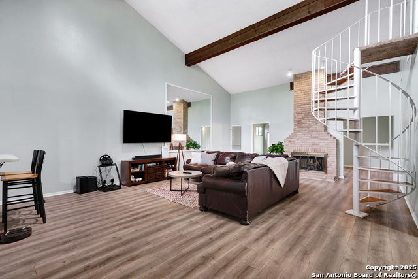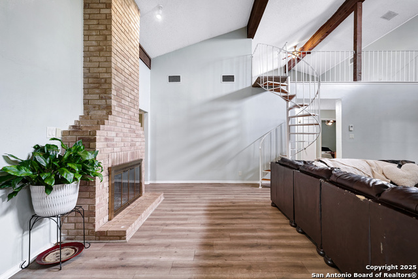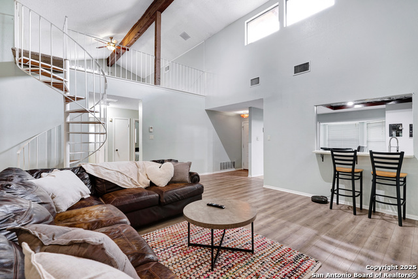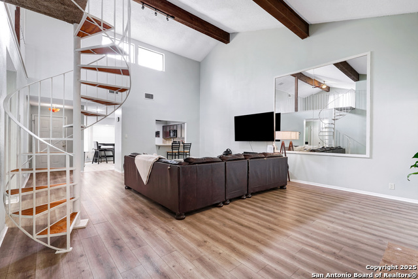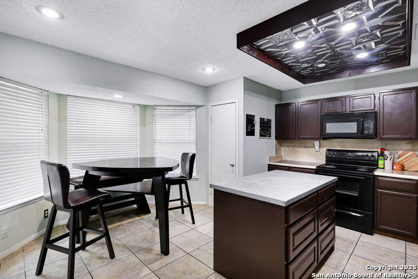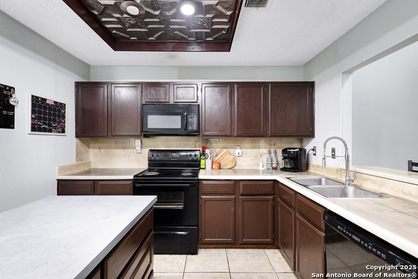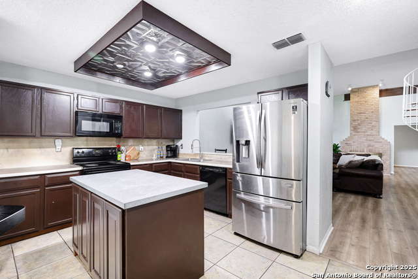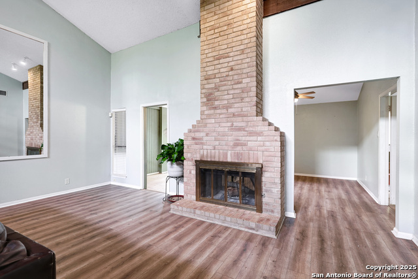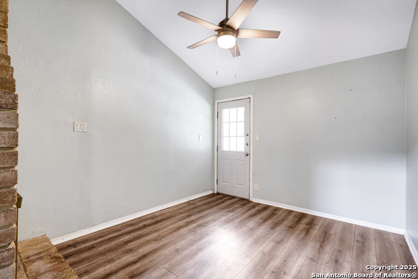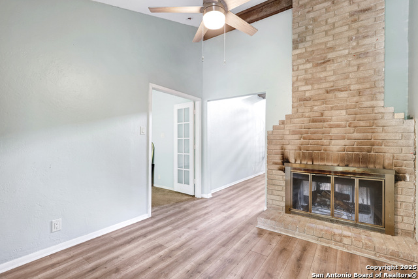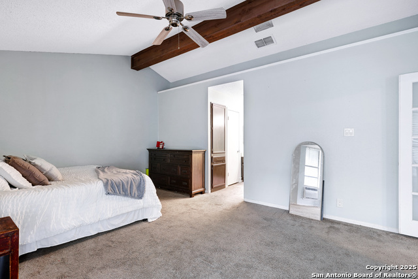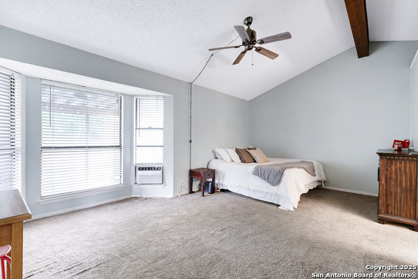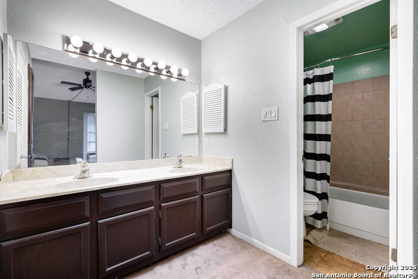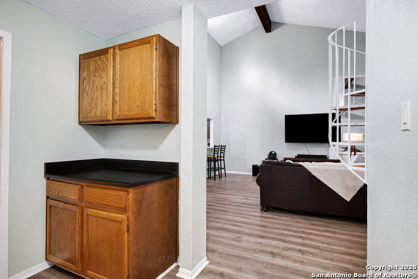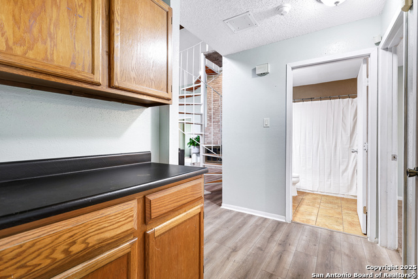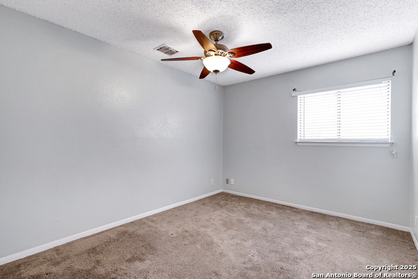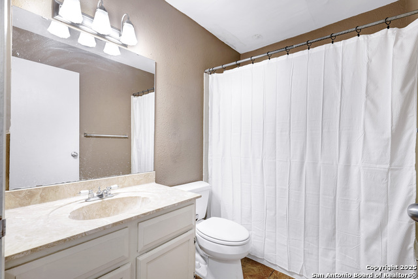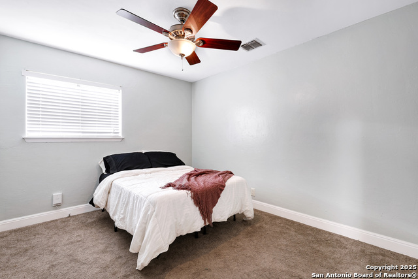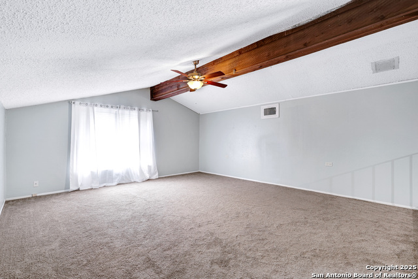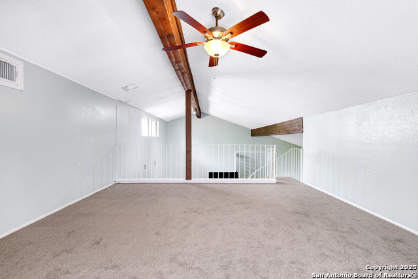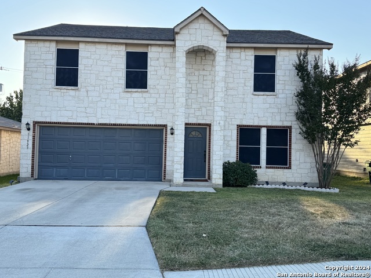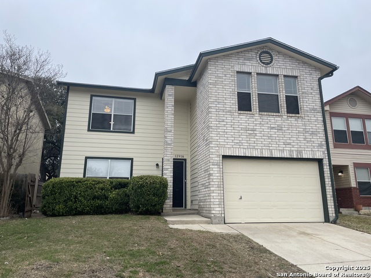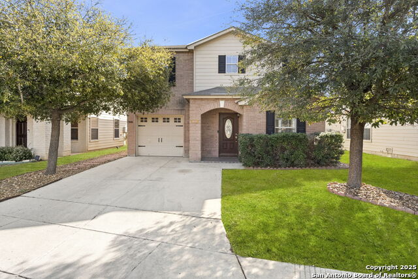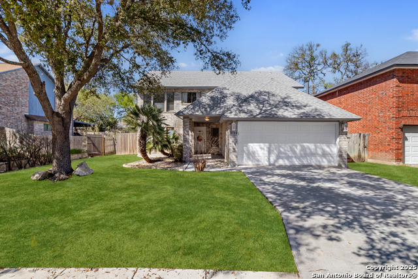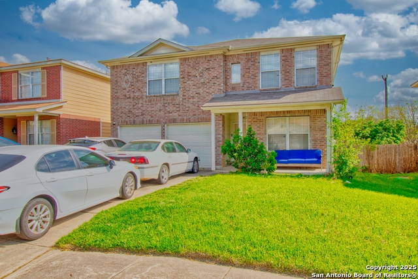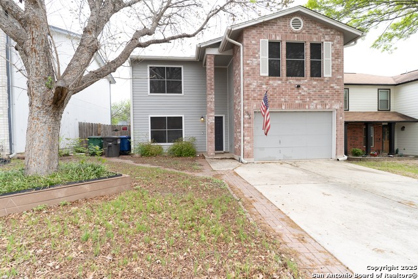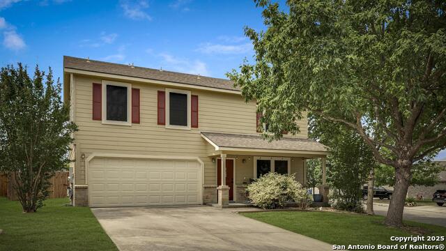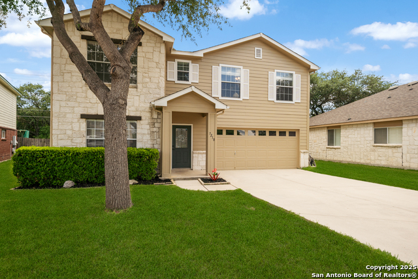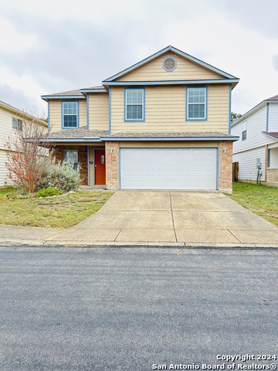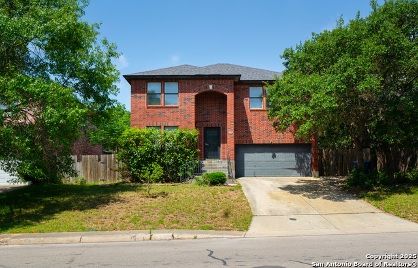11862 Gallery View, San Antonio, TX 78249
Property Photos
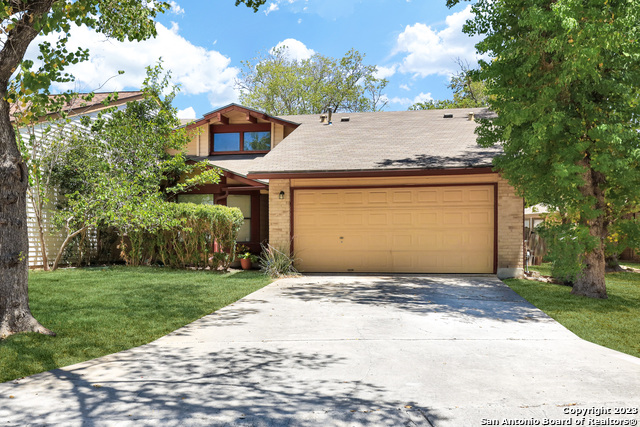
Would you like to sell your home before you purchase this one?
Priced at Only: $275,000
For more Information Call:
Address: 11862 Gallery View, San Antonio, TX 78249
Property Location and Similar Properties
- MLS#: 1862464 ( Single Residential )
- Street Address: 11862 Gallery View
- Viewed: 11
- Price: $275,000
- Price sqft: $129
- Waterfront: No
- Year Built: 1981
- Bldg sqft: 2130
- Bedrooms: 3
- Total Baths: 2
- Full Baths: 2
- Garage / Parking Spaces: 2
- Days On Market: 82
- Additional Information
- County: BEXAR
- City: San Antonio
- Zipcode: 78249
- Subdivision: Tanglewood
- District: Northside
- Elementary School: Boone
- Middle School: Rawlinson
- High School: Clark
- Provided by: Real Broker, LLC
- Contact: Holly Stein
- (972) 741-8633

- DMCA Notice
-
DescriptionOPEN HOUSE FRIDAY AND SATURDAY! Welcome to this charming garden home in the highly sought after Tanglewood neighborhood, offering a versatile floor plan in one of San Antonio's most convenient locations. As you enter, you're greeted by soaring vaulted ceilings that create a bright and airy atmosphere. The expansive living room is bathed in natural light, featuring a cozy two sided fireplace that adds warmth and character. The well appointed kitchen boasts generous counter space, abundant storage, and a central island that's ideal for meal prep or entertaining guests. The primary suite is a peaceful retreat, offering privacy and a spacious en suite bathroom with plenty of closet space. Just outside the suite, a charming office nook or sitting area is framed by beautiful French doors. Two additional bedrooms on the main floor provide flexibility for family members, guests, or a dedicated hobby space. Off the living room, you'll find a bright and inviting enclosed porch an ideal spot for a home gym, reading nook, art studio, or playroom. The possibilities are endless! The large covered deck and low maintenance backyard offer plenty of room for outdoor gatherings, whether you're grilling with friends or enjoying a quiet morning coffee. The expansive loft space can easily be transformed into a game room, art studio, or sunny home office, making this home perfect for those seeking flexible living spaces. With easy access to UTSA, IH 10, USAA, and the Medical Center, your commute will be a breeze. This home offers so many opportunities to make it your own come see the potential and envision all the possibilities in this unique layout!
Payment Calculator
- Principal & Interest -
- Property Tax $
- Home Insurance $
- HOA Fees $
- Monthly -
Features
Building and Construction
- Apprx Age: 44
- Builder Name: Unknown
- Construction: Pre-Owned
- Exterior Features: Brick, Siding
- Floor: Carpeting, Ceramic Tile, Laminate
- Foundation: Slab
- Kitchen Length: 12
- Roof: Composition
- Source Sqft: Appsl Dist
School Information
- Elementary School: Boone
- High School: Clark
- Middle School: Rawlinson
- School District: Northside
Garage and Parking
- Garage Parking: Two Car Garage
Eco-Communities
- Water/Sewer: Water System, City
Utilities
- Air Conditioning: One Central
- Fireplace: One, Living Room, Wood Burning, Gas
- Heating Fuel: Natural Gas
- Heating: Central
- Num Of Stories: 1.5
- Window Coverings: Some Remain
Amenities
- Neighborhood Amenities: None
Finance and Tax Information
- Days On Market: 79
- Home Faces: West
- Home Owners Association Mandatory: Voluntary
- Total Tax: 5495
Rental Information
- Currently Being Leased: Yes
Other Features
- Block: 29
- Contract: Exclusive Right To Sell
- Instdir: From Babcock turn East on Spring Time, then right on Gallery View
- Interior Features: Two Living Area, Eat-In Kitchen, Island Kitchen, Study/Library, Florida Room, Loft, Utility Room Inside, High Ceilings, All Bedrooms Downstairs, Laundry Main Level, Laundry Lower Level, Laundry Room
- Legal Description: NCB 16842 BLK 29 LOT 5
- Occupancy: Tenant
- Ph To Show: 210-222-2227
- Possession: Closing/Funding
- Style: Traditional
- Views: 11
Owner Information
- Owner Lrealreb: No
Similar Properties
Nearby Subdivisions
Agave Trace
Agave Trace
Archer Oaks
Auburn Ridge
Babcock North
Babcock Place
Babcock Ridge
Bella Sera
Bentley Manor
Bentley Manor Cottage Estates
Cambridge
Carriage Hills
College Park
Creekview Estates
De Zavala Trails
Dell Oak
Eagles Bluff
Fieldstone
Hart Ranch
Heights Of Carriage
Hunters Chase
Hunters Glenn
Jade Oaks
Maverick Creek
Maverick Springs
Mehar Gardens
Midway On Babcock
N/a
Oakland Heights
Oakmont Downs
Oakridge Pointe
Oxbow
Parkwood
Parkwood / Pomona Park
Parkwood Subdivision
Parkwood Village
Pomona Park Subdivision
Presidio
Provincia Villas
Regency Meadow
Ridge Haven
River Mist U-1
Rivermist
Rose Hill
Steubing Farm Ut-7 (enclave) B
Tanglewood
The Park @ University Hills
The Park At University Hills
University Oaks
Village Green
Villas At Presidio
Woller Creek
Wood Of Shavano
Woodland Park
Woodridge
Woodridge Estates
Woodridge Gdn Homes
Woodridge Village
Woods Of Shavano
Woodthorn

- Dwain Harris, REALTOR ®
- Premier Realty Group
- Committed and Competent
- Mobile: 210.416.3581
- Mobile: 210.416.3581
- Mobile: 210.416.3581
- dwainharris@aol.com



