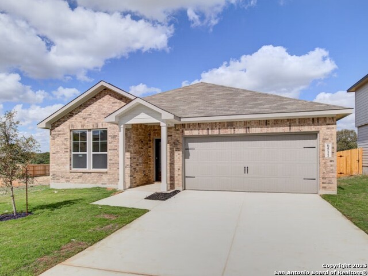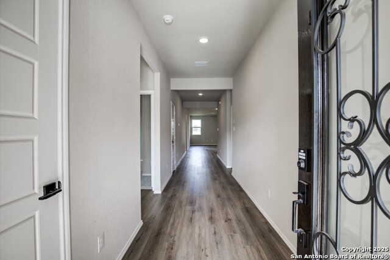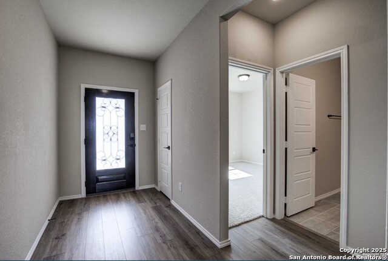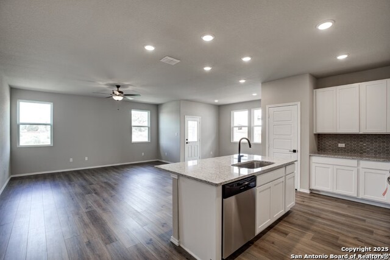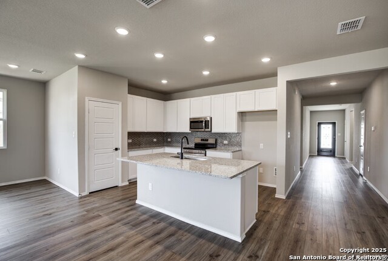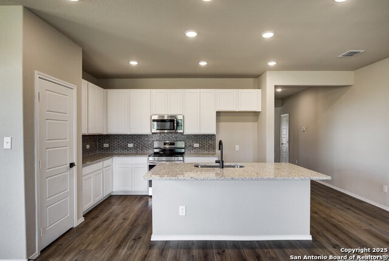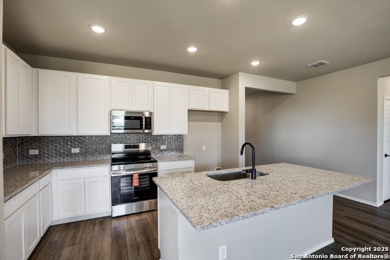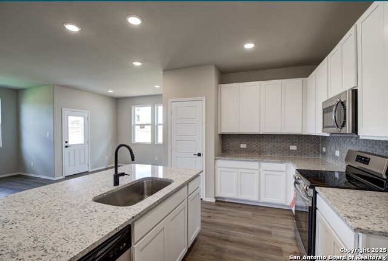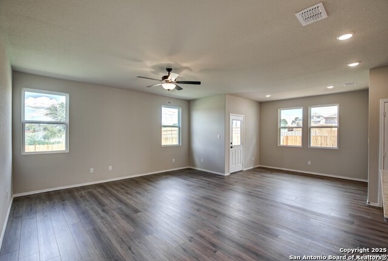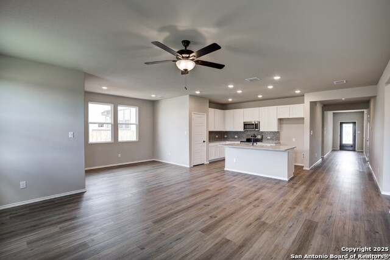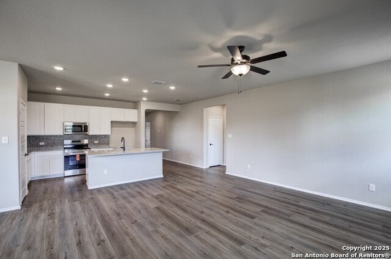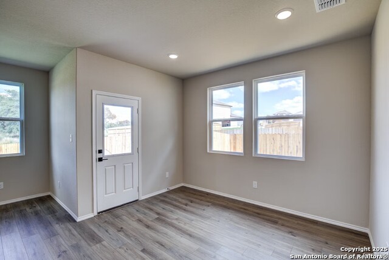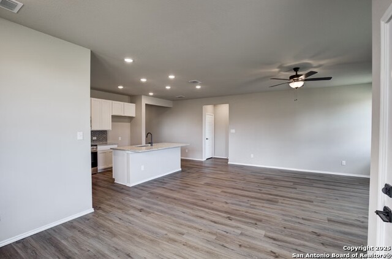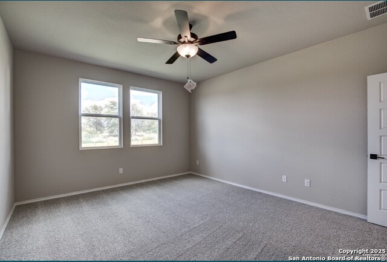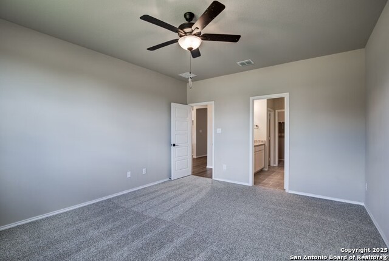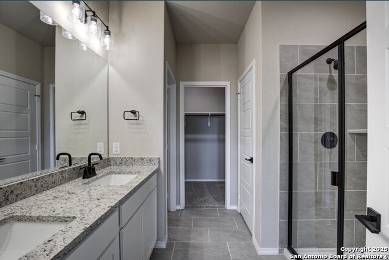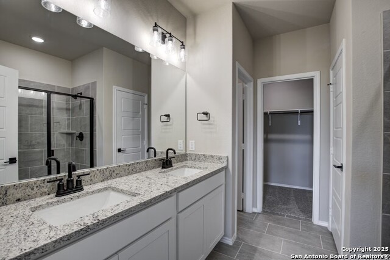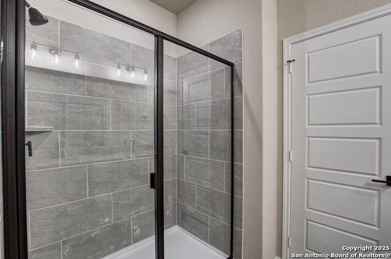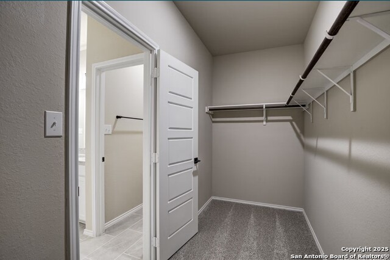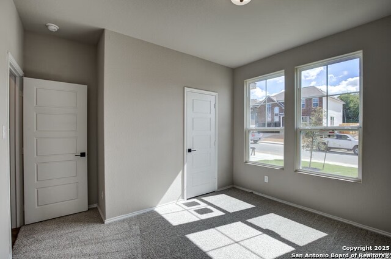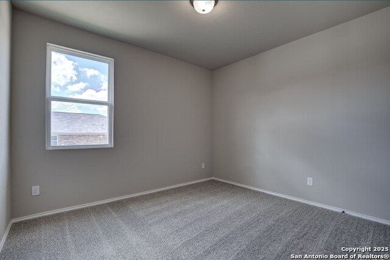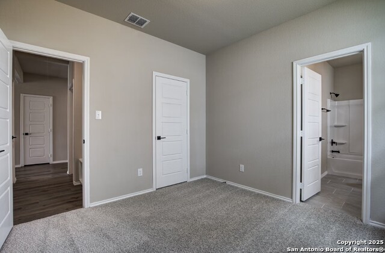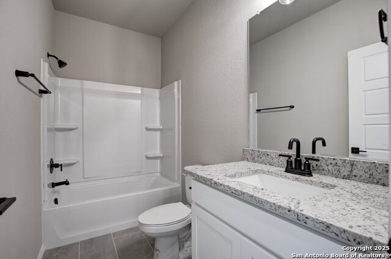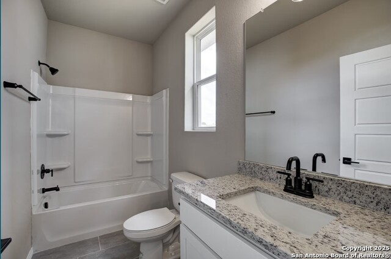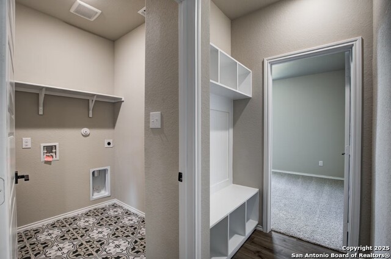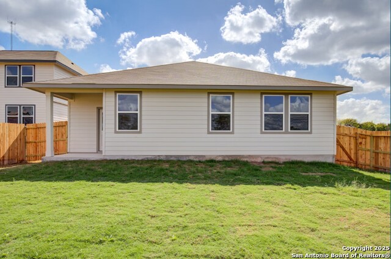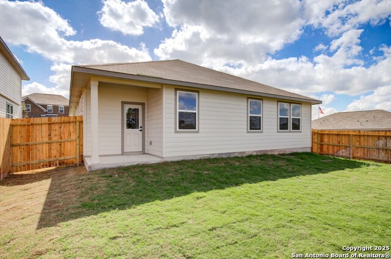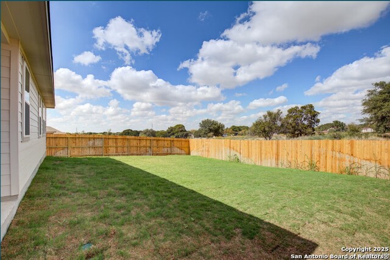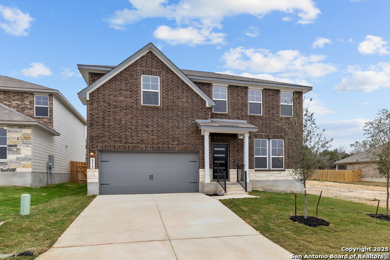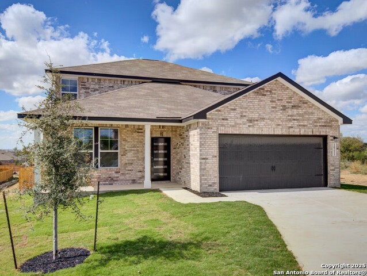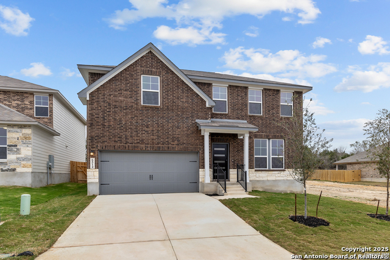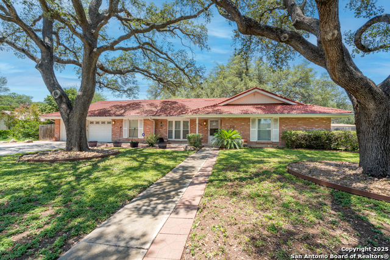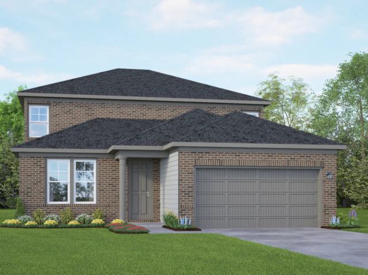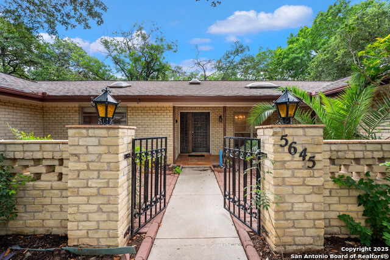6606 Lowrie Block, San Antonio, TX 78239
Property Photos
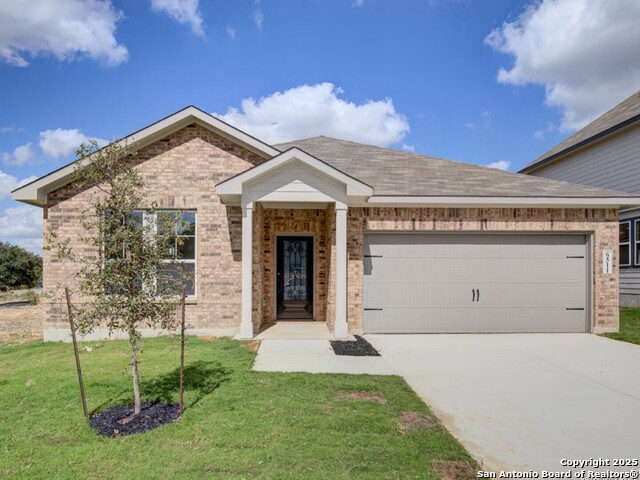
Would you like to sell your home before you purchase this one?
Priced at Only: $379,990
For more Information Call:
Address: 6606 Lowrie Block, San Antonio, TX 78239
Property Location and Similar Properties
- MLS#: 1862397 ( Single Residential )
- Street Address: 6606 Lowrie Block
- Viewed: 20
- Price: $379,990
- Price sqft: $198
- Waterfront: No
- Year Built: 2025
- Bldg sqft: 1917
- Bedrooms: 4
- Total Baths: 3
- Full Baths: 3
- Garage / Parking Spaces: 2
- Days On Market: 83
- Additional Information
- County: BEXAR
- City: San Antonio
- Zipcode: 78239
- Subdivision: Royal Crest
- Elementary School: Royal Ridge
- Middle School: White Ed
- High School: Roosevelt
- Provided by: eXp Realty
- Contact: Dayton Schrader
- (210) 757-9785

- DMCA Notice
-
DescriptionWelcome to Royal Crest a new home community coming soon to the heart of San Antonio, TX. Davidson Homes is excited to introduce a new era of modern living in the Northeast with our latest offering of homes at Royal Crest. Experience true tranquility and a daily retreat with homes that blend vibrant Texan culture with our signature craftsmanship. Enjoy scenic, serene living alongside the convenience of being near the city's amenities. Featuring 3 beds, 2 baths, 1,917 SF, and a 2 car garage, Royal Crest invites you to discover a fresh canvas for contemporary living. 10 x 11 GUEST RETREAT OPTION SPANISH: Muestra tu estilo con el plano de planta de concepto abierto de The Daphne, donde la luz natural inunda la sala familiar, creando el espacio perfecto para el entretenimiento. La cocina cuenta con un acogedor desayunador, y la suite principal ofrece un amplio espacio con un espacioso vestidor. Personaliza The Daphne segun tus preferencias con su plano de planta flexible, que incluye opciones como un retiro para invitados opcional y un patio cubierto extendido. Ten en cuenta que las ofertas especificas pueden variar segun la ubicacion, por lo que te animamos a discutir las caracteristicas estandar y las opciones de mejora con el agente de tu comunidad. Bienvenidos a Royal Crest, una nueva comunidad de hogares que llegara pronto al corazon de San Antonio, TX. Davidson Homes esta emocionado de presentar una nueva era de vida moderna en el noreste con nuestra ultima oferta de hogares en Royal Crest. Experimenta verdadera tranquilidad y una escapada diaria con hogares que combinan la vibrante cultura texana con nuestra artesania distintiva. Disfruta de una vida escenica y serena junto a la conveniencia de estar cerca de las comodidades de la ciudad. Con 3 dormitorios, 2 banos, 1,917 pies cuadrados y un garaje para 2 autos, Royal Crest te invita a descubrir un lienzo fresco para la vida contemporanea.
Payment Calculator
- Principal & Interest -
- Property Tax $
- Home Insurance $
- HOA Fees $
- Monthly -
Features
Building and Construction
- Builder Name: Davidson Homes
- Construction: New
- Exterior Features: Brick, Cement Fiber, 1 Side Masonry
- Floor: Carpeting, Ceramic Tile, Vinyl
- Foundation: Slab
- Kitchen Length: 14
- Roof: Composition
- Source Sqft: Bldr Plans
Land Information
- Lot Improvements: Street Paved, Curbs, Street Gutters, Sidewalks, Streetlights, Fire Hydrant w/in 500', County Road
School Information
- Elementary School: Royal Ridge
- High School: Roosevelt
- Middle School: White Ed
Garage and Parking
- Garage Parking: Two Car Garage
Eco-Communities
- Water/Sewer: Sewer System, City
Utilities
- Air Conditioning: One Central
- Fireplace: Not Applicable
- Heating Fuel: Electric
- Heating: Central, 1 Unit
- Utility Supplier Elec: CPS
- Utility Supplier Gas: CPS
- Window Coverings: None Remain
Amenities
- Neighborhood Amenities: None
Finance and Tax Information
- Days On Market: 69
- Home Owners Association Fee: 280
- Home Owners Association Frequency: Annually
- Home Owners Association Mandatory: Mandatory
- Home Owners Association Name: ROYAL CREST
- Total Tax: 1.85
Other Features
- Block: 231
- Contract: Exclusive Right To Sell
- Instdir: Take I-410 E to I-35 Frontage Rd. Take the I-35 N exit from I-410 E, Follow Randolph Blvd, E Weidner Rd and Lowrie to Velaris.
- Interior Features: One Living Area, Eat-In Kitchen, Island Kitchen, Study/Library, Utility Room Inside, Open Floor Plan, Cable TV Available, High Speed Internet, All Bedrooms Downstairs, Laundry Room, Walk in Closets, Attic - Radiant Barrier Decking
- Legal Desc Lot: 32
- Legal Description: BLOCK 231 LOT 32
- Occupancy: Vacant
- Ph To Show: (210) 794-8113
- Possession: Closing/Funding
- Style: One Story, Traditional
- Views: 20
Owner Information
- Owner Lrealreb: No
Similar Properties
Nearby Subdivisions

- Dwain Harris, REALTOR ®
- Premier Realty Group
- Committed and Competent
- Mobile: 210.416.3581
- Mobile: 210.416.3581
- Mobile: 210.416.3581
- dwainharris@aol.com




