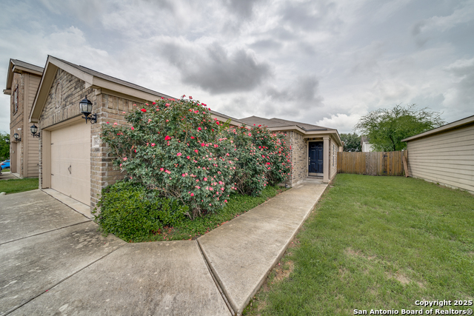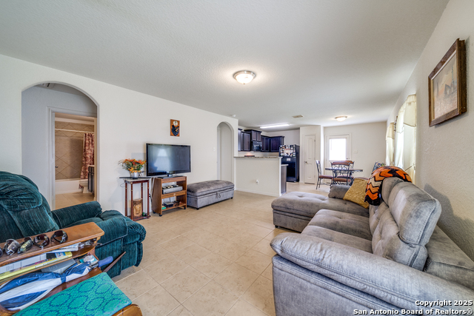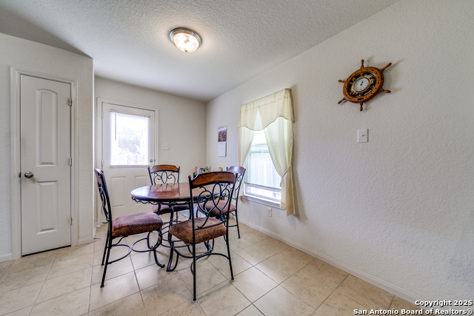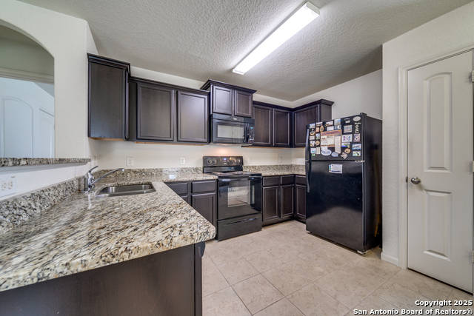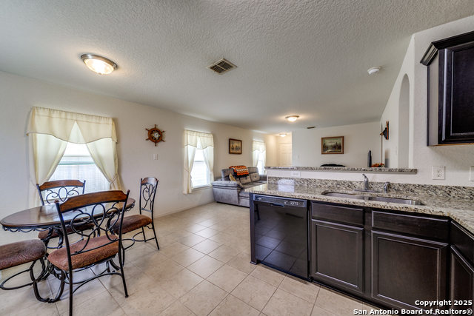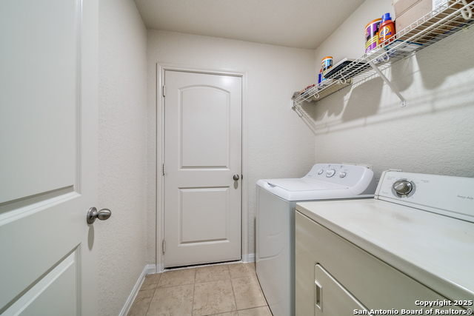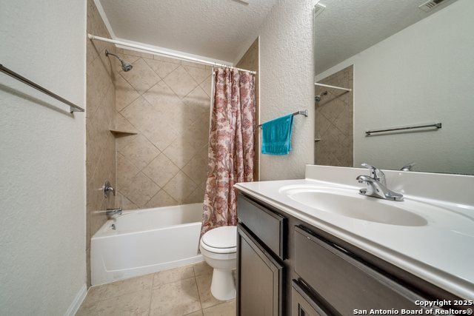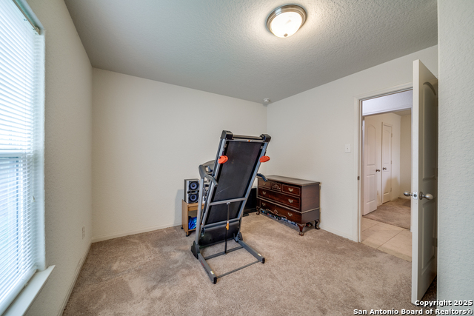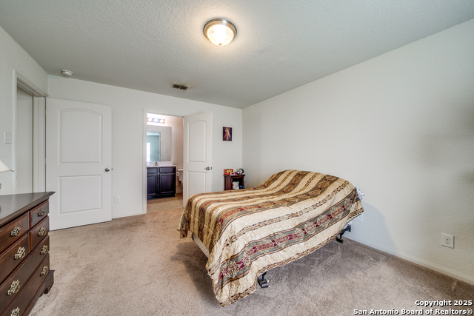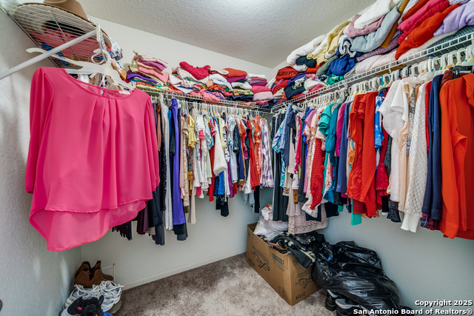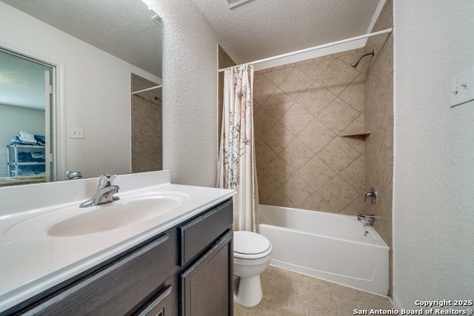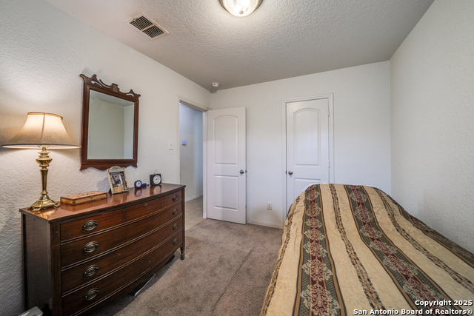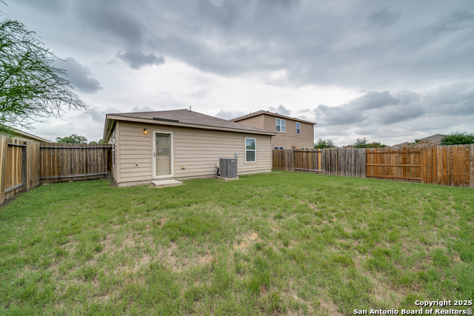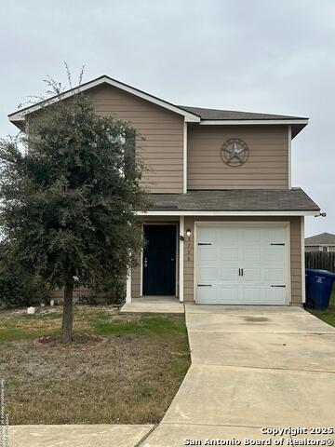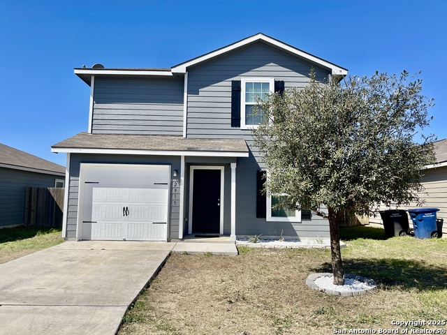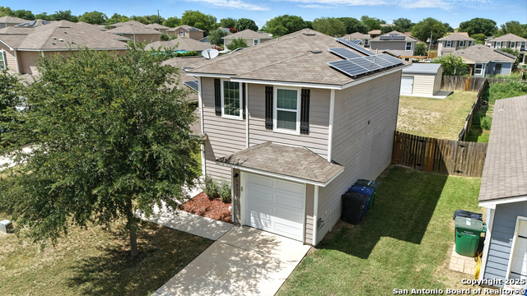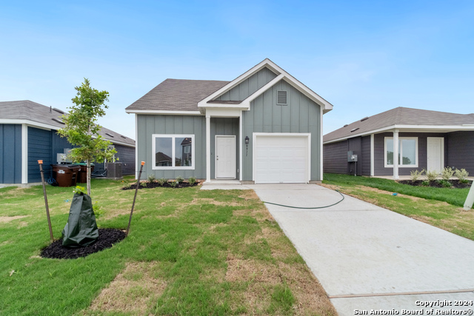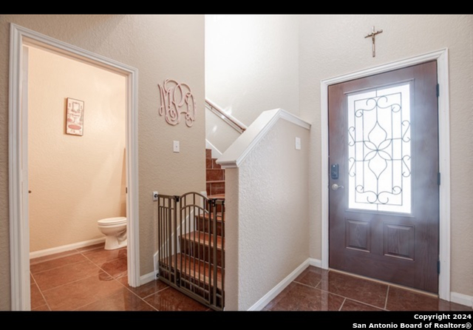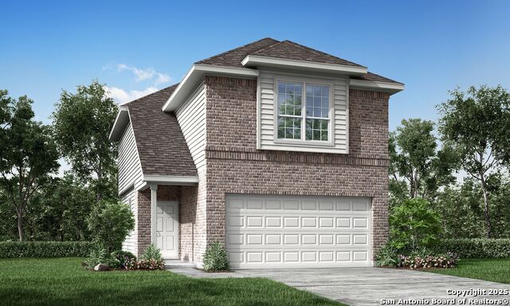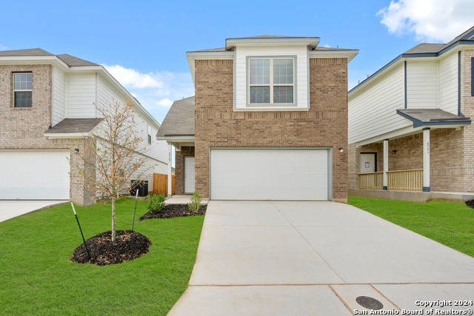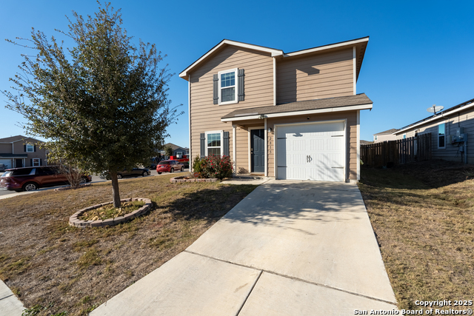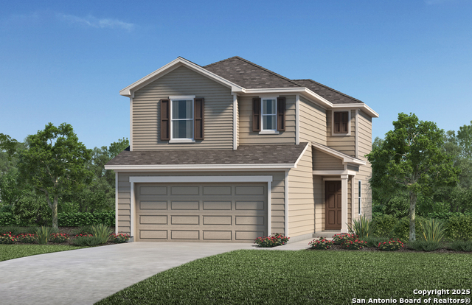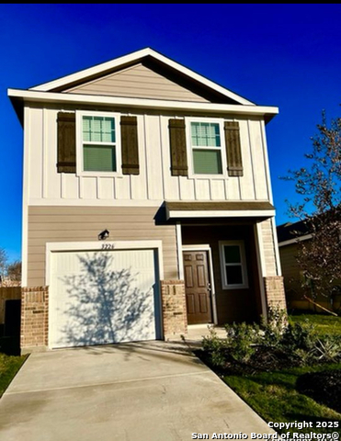6126 Pleasant Lake, San Antonio, TX 78222
Property Photos
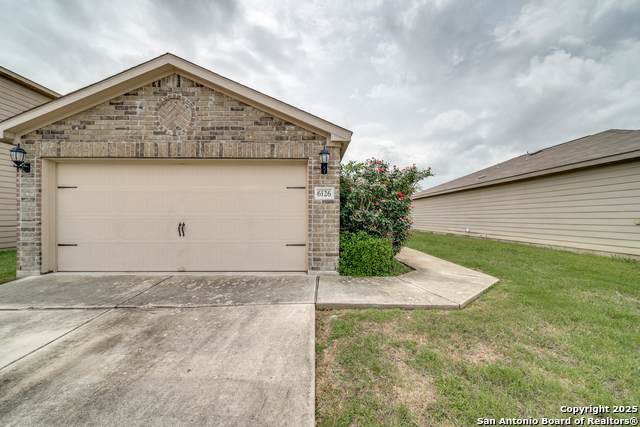
Would you like to sell your home before you purchase this one?
Priced at Only: $220,000
For more Information Call:
Address: 6126 Pleasant Lake, San Antonio, TX 78222
Property Location and Similar Properties
- MLS#: 1861766 ( Single Residential )
- Street Address: 6126 Pleasant Lake
- Viewed: 8
- Price: $220,000
- Price sqft: $187
- Waterfront: No
- Year Built: 2016
- Bldg sqft: 1178
- Bedrooms: 3
- Total Baths: 2
- Full Baths: 2
- Garage / Parking Spaces: 2
- Days On Market: 82
- Additional Information
- County: BEXAR
- City: San Antonio
- Zipcode: 78222
- Subdivision: Foster Meadows
- District: East Central I.S.D
- Elementary School: Sinclair
- Middle School: Heritage
- High School: East Central
- Provided by: Real Broker, LLC
- Contact: Victor Quevedo
- (210) 303-9569

- DMCA Notice
-
DescriptionStep into comfort with this inviting one story home offering 3 bedrooms and 2 bathrooms located in the highly desirable Foster Meadow subdivision. The open concept layout connects the living room, dining area, and kitchen, creating a spacious and inviting atmosphere perfect for entertaining or relaxing with family. You'll love the charm of the wood cabinets and the convenience of energy efficient appliances in the kitchen. The large backyard is ready for relaxing evenings or weekend get togethers. This cozy home is ready to welcome you!
Payment Calculator
- Principal & Interest -
- Property Tax $
- Home Insurance $
- HOA Fees $
- Monthly -
Features
Building and Construction
- Builder Name: LGI Homes
- Construction: Pre-Owned
- Exterior Features: Brick, Siding
- Floor: Carpeting, Ceramic Tile
- Foundation: Slab
- Kitchen Length: 15
- Roof: Composition
- Source Sqft: Appsl Dist
School Information
- Elementary School: Sinclair
- High School: East Central
- Middle School: Heritage
- School District: East Central I.S.D
Garage and Parking
- Garage Parking: Two Car Garage
Eco-Communities
- Water/Sewer: Water System, Sewer System
Utilities
- Air Conditioning: One Central
- Fireplace: Not Applicable
- Heating Fuel: Electric
- Heating: Central
- Window Coverings: Some Remain
Amenities
- Neighborhood Amenities: Park/Playground
Finance and Tax Information
- Days On Market: 71
- Home Owners Association Fee: 60
- Home Owners Association Frequency: Annually
- Home Owners Association Mandatory: Mandatory
- Home Owners Association Name: FOSTER MEADOWS HOA
- Total Tax: 4314.18
Other Features
- Block: 32
- Contract: Exclusive Right To Sell
- Instdir: Directions to the community: From 410 South take Hwy 87 (exit #35). Turn left on 87. Foster Meadows is 1 1/2 miles down on right hand side.
- Interior Features: Open Floor Plan, Cable TV Available, High Speed Internet
- Legal Desc Lot: 21
- Legal Description: Ncb 18270 (Foster Meadows Ut-13 D/E, Block 32 Lot 21 2016 Ne
- Ph To Show: 210-303-9569
- Possession: Closing/Funding
- Style: One Story
Owner Information
- Owner Lrealreb: No
Similar Properties
Nearby Subdivisions
Agave
Blue Ridge Ranch
Blue Rock Springs
Covington Oaks
East Central Area
Foster Acres
Foster Meadows
Foster Meadows Ut 10
Green Acres
Jupe Manor
Jupe Subdivision
Jupe/manor Terrace
Lakeside
Manor Terrace
Mary Helen
N/a
Peach Grove
Pecan Valley
Pecan Valley Est
Pecan Valley Heights
Red Hawk Landing
Republic Creek
Republic Oaks
Riposa Vita
Roosevelt Heights
Sa / Ec Isds Rural Metro
Salado Creek
Southern Hills
Spanish Trails
Spanish Trails Villas
Spanish Trails-unit 1 West
Starlight Homes
Sutton Farms
Thea Meadows

- Dwain Harris, REALTOR ®
- Premier Realty Group
- Committed and Competent
- Mobile: 210.416.3581
- Mobile: 210.416.3581
- Mobile: 210.416.3581
- dwainharris@aol.com



