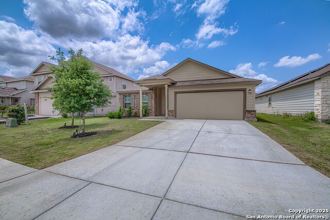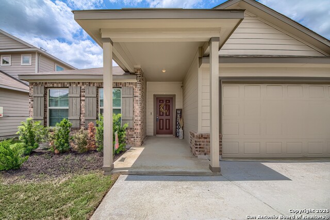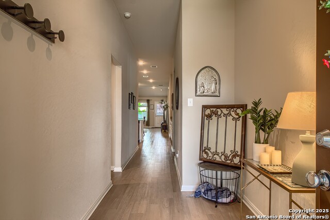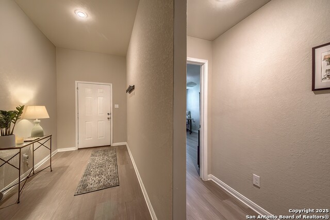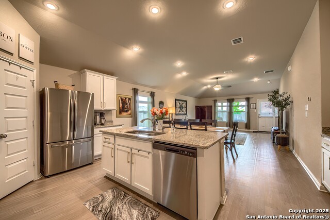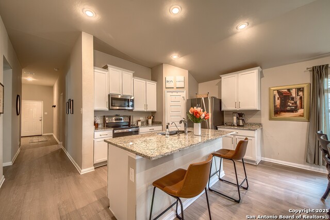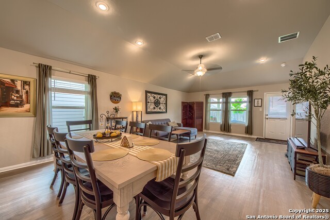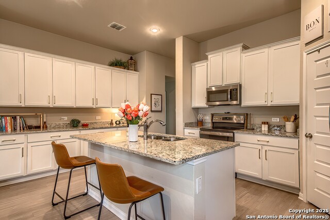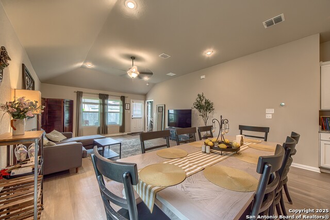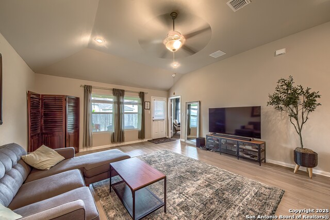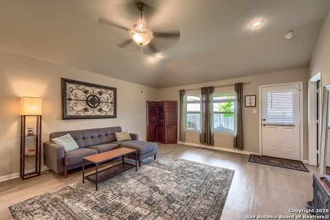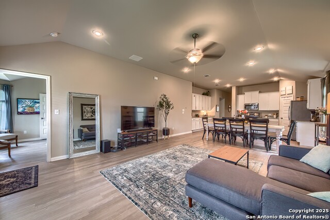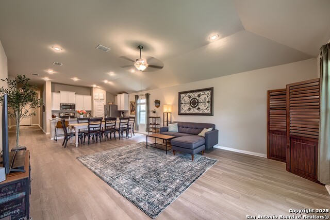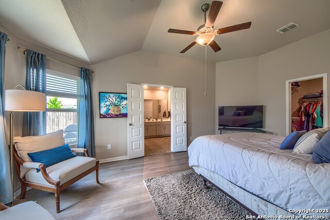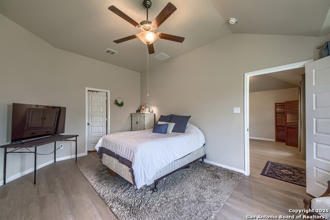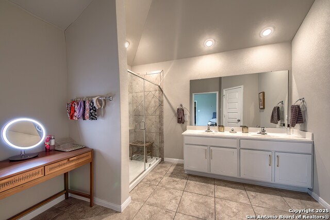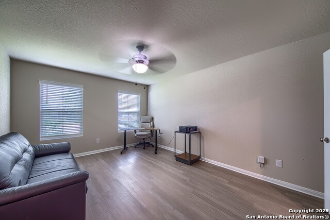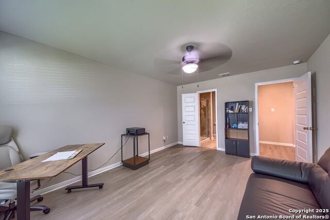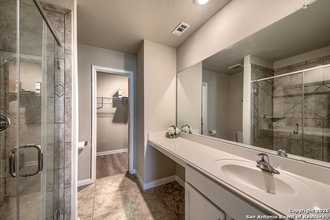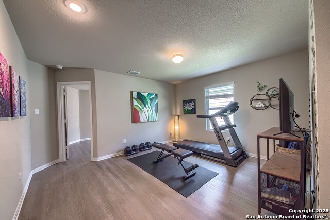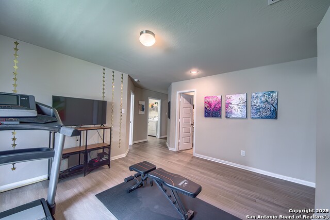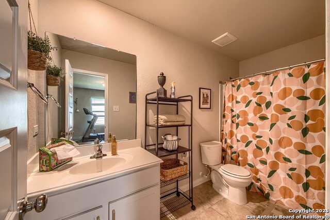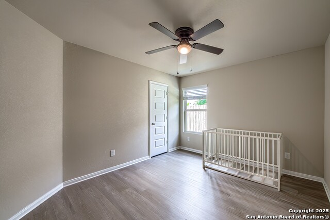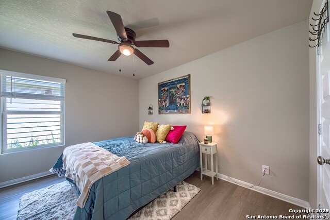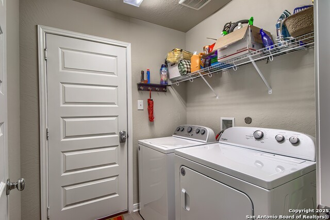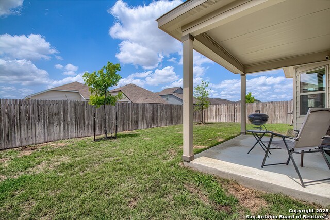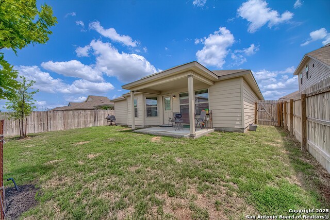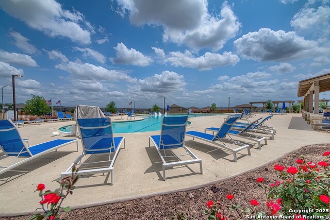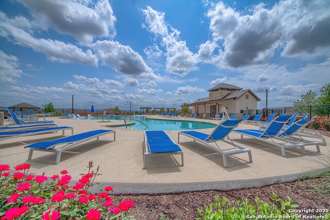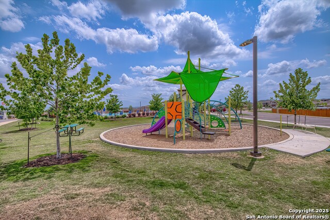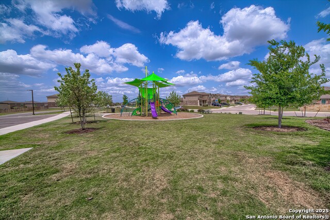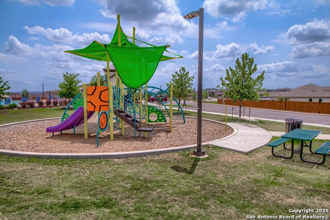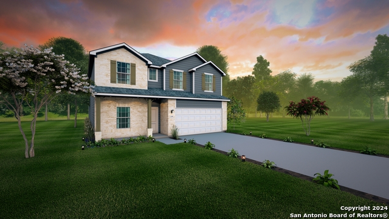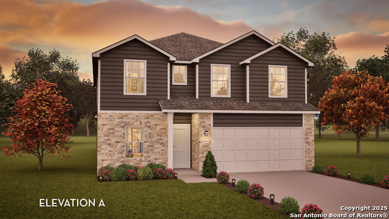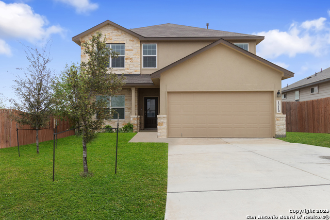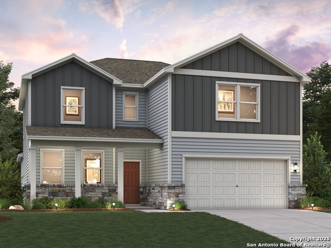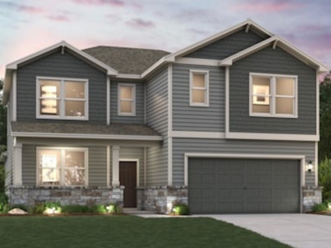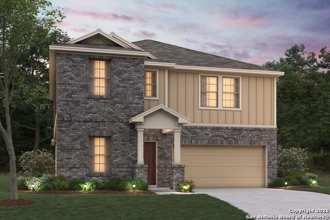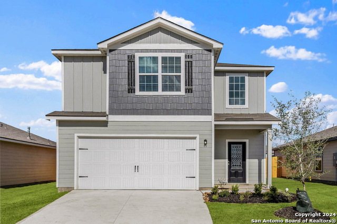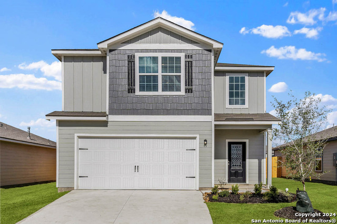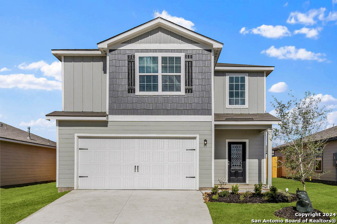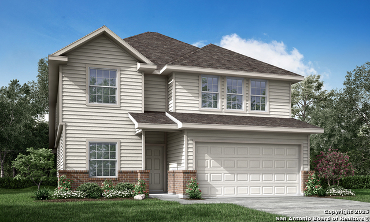7723 Coffee Mill Street, San Antonio, TX 78252
Property Photos
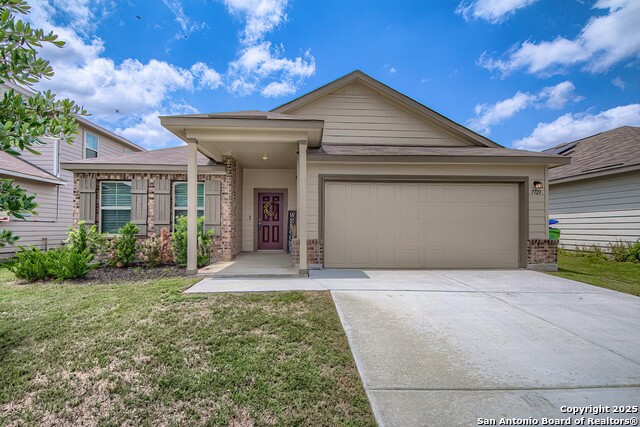
Would you like to sell your home before you purchase this one?
Priced at Only: $378,000
For more Information Call:
Address: 7723 Coffee Mill Street, San Antonio, TX 78252
Property Location and Similar Properties
- MLS#: 1861562 ( Single Residential )
- Street Address: 7723 Coffee Mill Street
- Viewed: 26
- Price: $378,000
- Price sqft: $169
- Waterfront: No
- Year Built: 2021
- Bldg sqft: 2240
- Bedrooms: 4
- Total Baths: 3
- Full Baths: 3
- Garage / Parking Spaces: 2
- Days On Market: 87
- Additional Information
- County: BEXAR
- City: San Antonio
- Zipcode: 78252
- Subdivision: Cinco Lakes
- District: Southwest I.S.D.
- Elementary School: Southwest
- Middle School: Mc Nair
- High School: Southwest
- Provided by: At Home Texas Realty
- Contact: Kelly Cameron
- (210) 859-4700

- DMCA Notice
-
DescriptionOPEN HOUSE 07/20/2025 from 2:00 PM to 4:00 PM. Near Lackland Air Force Base. This impressive 2,240 sq ft space features an exceptional layout, complete with two bedrooms, each equipped with an en suite bathroom. This thoughtfully designed 4 bedroom, 3 bathroom floor plan offers a perfect blend of privacy and connectivity in a prime location, just 15 minutes from Lackland AFB. Features include: two spacious primary suites (12'x16' and 12'x14') with private ensuite bathrooms, open concept with family room (14'4"x16') flowing to dining area (14'5"x10'6"), flexible study/office space (10'4"x11'), separate wing with two additional bedrooms sharing a bath, soaring 10' vaulted ceilings, granite countertops throughout, premium GE appliance package, oversized showers in primary bathrooms, energy efficient construction, 6' cedar privacy fence, and 2 car garage. Prime location only 8 miles/15 minutes to Lackland AFB with easy access via Loop 1604 and Highway 90, near major employers, excellent Southwest ISD schools, and close to shopping, dining, and recreation. Cinco Lakes offers a community pool, clubhouse, park with playscape, and picnic areas. Perfect for military families or anyone seeking dual primary suites in a convenient location!
Payment Calculator
- Principal & Interest -
- Property Tax $
- Home Insurance $
- HOA Fees $
- Monthly -
Features
Building and Construction
- Builder Name: M/I Homes
- Construction: Pre-Owned
- Exterior Features: Brick, 4 Sides Masonry, Cement Fiber
- Floor: Ceramic Tile, Vinyl
- Foundation: Slab
- Kitchen Length: 16
- Roof: Composition
- Source Sqft: Appsl Dist
Land Information
- Lot Improvements: Street Paved, Curbs, Sidewalks, Fire Hydrant w/in 500', City Street
School Information
- Elementary School: Southwest
- High School: Southwest
- Middle School: Mc Nair
- School District: Southwest I.S.D.
Garage and Parking
- Garage Parking: Two Car Garage
Eco-Communities
- Green Certifications: Energy Star Certified
- Water/Sewer: Water System
Utilities
- Air Conditioning: One Central
- Fireplace: Not Applicable
- Heating Fuel: Electric
- Heating: Central
- Recent Rehab: No
- Utility Supplier Elec: CPS Energy
- Utility Supplier Grbge: Frontier W
- Utility Supplier Sewer: SAWS
- Utility Supplier Water: SAWS
- Window Coverings: Some Remain
Amenities
- Neighborhood Amenities: Pool, Park/Playground
Finance and Tax Information
- Days On Market: 85
- Home Owners Association Fee: 112.5
- Home Owners Association Frequency: Quarterly
- Home Owners Association Mandatory: Mandatory
- Home Owners Association Name: ALAMO MANAGEMENT GROUP
- Total Tax: 7219
Rental Information
- Currently Being Leased: No
Other Features
- Block: 17
- Contract: Exclusive Right To Sell
- Instdir: 90, 1604, Stillhouse Hollow, Pinkston, Coffee Mill Street
- Interior Features: Two Living Area
- Legal Desc Lot: 19
- Legal Description: Cb 4312A ( Westlakes Ut 8), Block 17 Lot 19 2022- New Per Pl
- Miscellaneous: Builder 10-Year Warranty, Virtual Tour
- Occupancy: Owner
- Ph To Show: 210 222 2227
- Possession: Closing/Funding
- Style: One Story
- Views: 26
Owner Information
- Owner Lrealreb: No
Similar Properties

- Dwain Harris, REALTOR ®
- Premier Realty Group
- Committed and Competent
- Mobile: 210.416.3581
- Mobile: 210.416.3581
- Mobile: 210.416.3581
- dwainharris@aol.com



