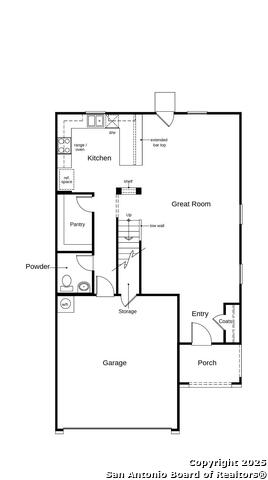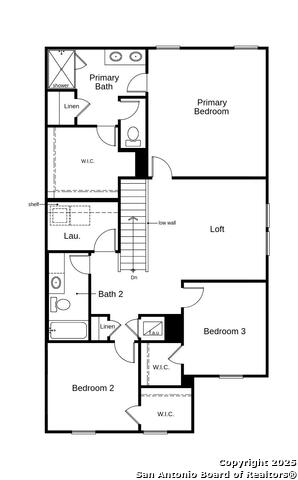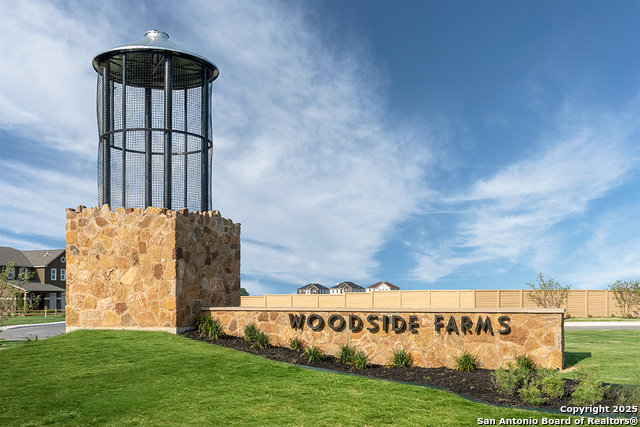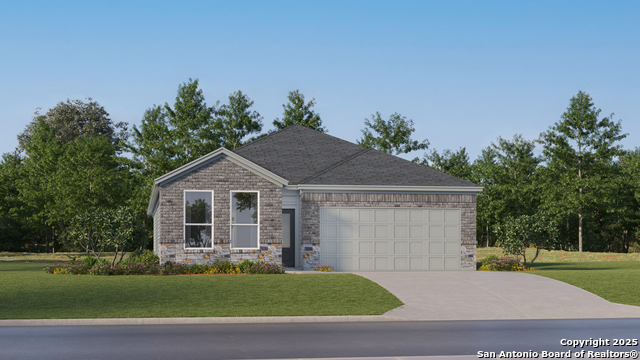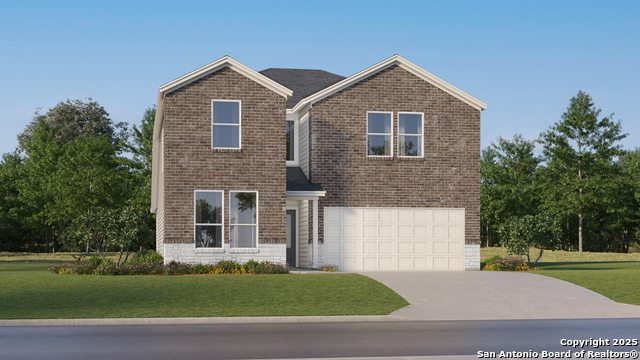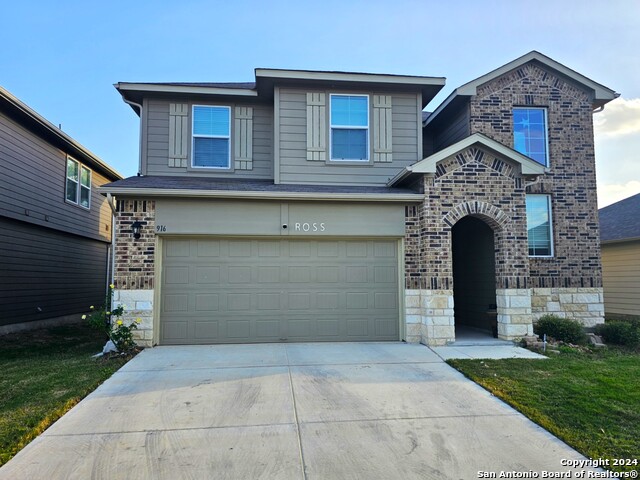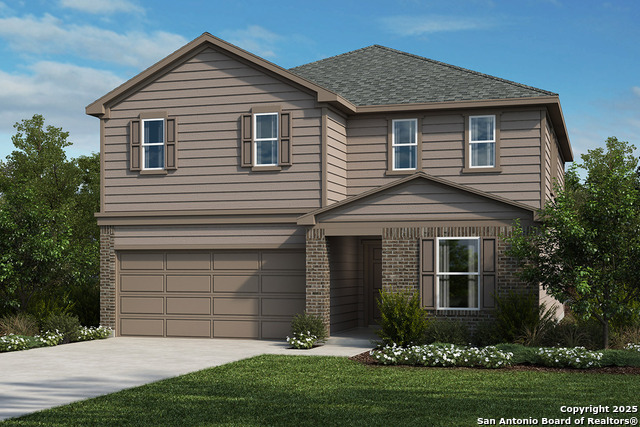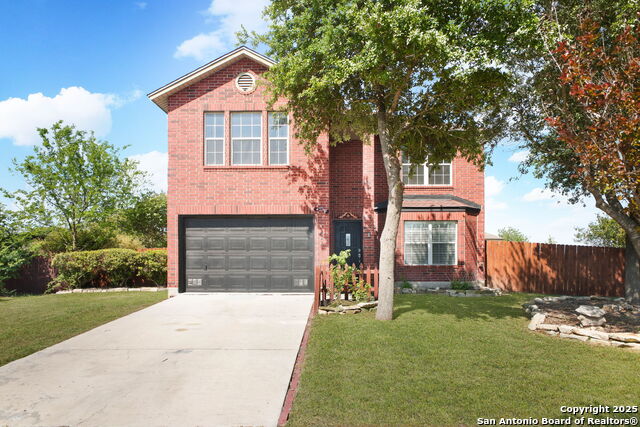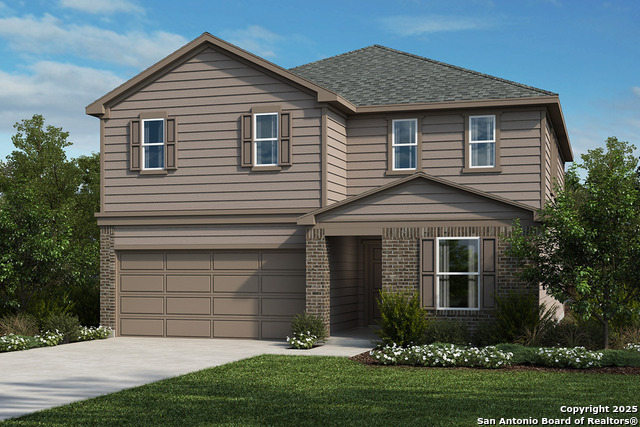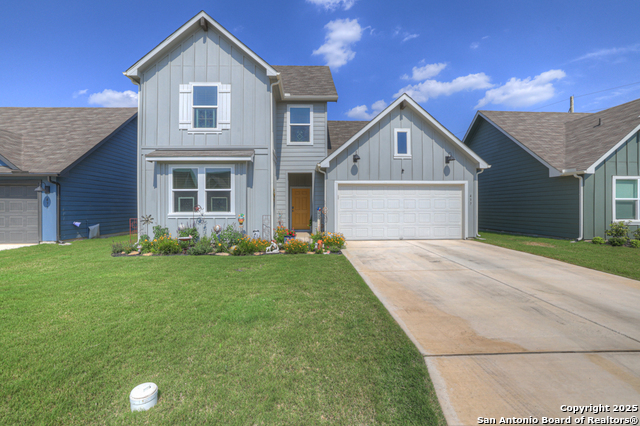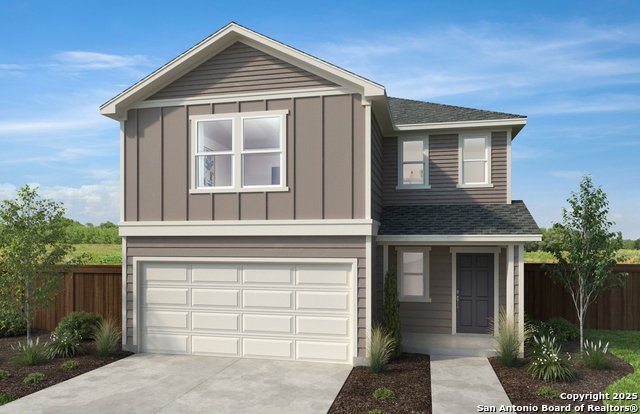417 Panther Pass, Seguin, TX 78155
Property Photos
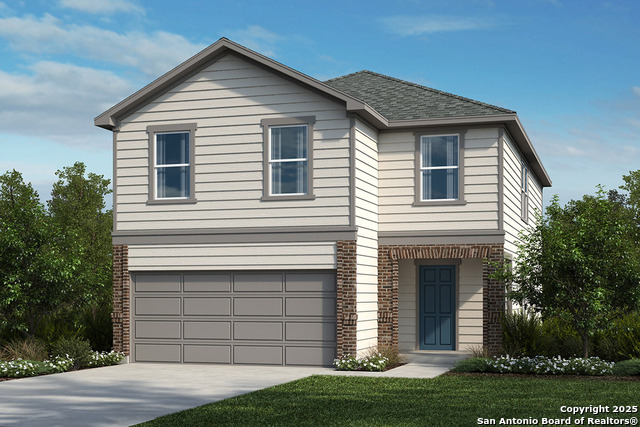
Would you like to sell your home before you purchase this one?
Priced at Only: $246,106
For more Information Call:
Address: 417 Panther Pass, Seguin, TX 78155
Property Location and Similar Properties
- MLS#: 1860934 ( Single Residential )
- Street Address: 417 Panther Pass
- Viewed: 104
- Price: $246,106
- Price sqft: $117
- Waterfront: No
- Year Built: 2025
- Bldg sqft: 2100
- Bedrooms: 3
- Total Baths: 3
- Full Baths: 2
- 1/2 Baths: 1
- Garage / Parking Spaces: 2
- Days On Market: 87
- Additional Information
- County: GUADALUPE
- City: Seguin
- Zipcode: 78155
- Subdivision: Woodside Farms
- District: Navarro Isd
- Elementary School: Navarro
- Middle School: Navarro
- High School: Navarro
- Provided by: SATEX Properties, Inc.
- Contact: Joe Acosta
- (210) 744-7253

- DMCA Notice
-
DescriptionThis charming home features 9 ft. ceilings on the first floor, creating an open, airy atmosphere. The kitchen is a standout with Whirlpool stainless steel appliances, Woodmont Belmont 42 inch upper cabinets, a beautiful Daltile tile backsplash, an extended breakfast bar, and stunning Arctic Pearl granite countertops. The primary bath offers upgraded cabinets and a spacious 42 inch shower with Daltile tile surround. Decorative touches include a Carrara style entry door, Kwikset Polo knob interior door hardware, and durable vinyl plank flooring in the bathrooms, kitchen, and great room. Enjoy the convenience of a wireless security system and an automatic sprinkler system, with a fully sodded yard outdoors.
Payment Calculator
- Principal & Interest -
- Property Tax $
- Home Insurance $
- HOA Fees $
- Monthly -
Features
Building and Construction
- Builder Name: KB Home
- Construction: New
- Exterior Features: Brick, Cement Fiber
- Floor: Other
- Foundation: Slab
- Kitchen Length: 12
- Roof: Composition
- Source Sqft: Bldr Plans
School Information
- Elementary School: Navarro Elementary
- High School: Navarro High
- Middle School: Navarro
- School District: Navarro Isd
Garage and Parking
- Garage Parking: Two Car Garage
Eco-Communities
- Green Certifications: Energy Star Certified
- Water/Sewer: Water System, Sewer System
Utilities
- Air Conditioning: One Central
- Fireplace: Not Applicable
- Heating Fuel: Electric
- Heating: Central
- Window Coverings: None Remain
Amenities
- Neighborhood Amenities: Park/Playground
Finance and Tax Information
- Days On Market: 76
- Home Owners Association Fee: 500
- Home Owners Association Frequency: Annually
- Home Owners Association Mandatory: Mandatory
- Home Owners Association Name: WOODSIDE FARMS
Other Features
- Block: 017
- Contract: Exclusive Right To Sell
- Instdir: From I-10 East, take Exit 610/Hwy. 123 and turn left. Continue for 1.8 mi. and turn right on FM-20 E. to community entrance on the left.
- Legal Desc Lot: 9-3
- Legal Description: na
- Miscellaneous: Builder 10-Year Warranty
- Ph To Show: 210-222-2227
- Possession: Closing/Funding
- Style: Two Story
- Views: 104
Owner Information
- Owner Lrealreb: No
Similar Properties
Nearby Subdivisions
10 Industrial Park
A M Esnaurizar Surv Abs #20
Acre
Altenhof
Apache
Arroyo Del Cielo
Arroyo Ranch
Arroyo Ranch Ph 1
Arroyo Ranch Ph 2
Baker Isaac
Bartholomae
Bauer
Bruns
Castlewood Est East
Caters Parkview
Century Oaks
Chaparral
College View
College View #1
Corcova Trails
Cordova Crossing
Cordova Crossing Unit 1
Cordova Crossing Unit 2
Cordova Crossing Unit 3
Cordova Estates
Cordova Trail
Cordova Trails
Cordova Xing Un 1
Cordova Xing Un 2
Country Acres
Country Club Estates
Countryside
Countryside Village
Coveney Estates
Deerwood
Deerwood Circle
Eastgate
Easthill
Eastlawn
Elm Creek
Esnaurizar A M
Estates On Lakeview
Fairview
Farm
Forest Oak Ranches Phase 1
Forshage
G 0020
George King
Glen Cove
Gortari E
Greenfield
Greenspoint Heights
Guadalupe
Guadalupe Height
Guadalupe Heights
Guadalupe Hills Ranch
Guadalupe Hills Ranch #2
Guadalupe Hts
Guadalupe Ski Plex
Hannah Heights
Heritage South
Hickory Forrest
Hiddenbrook
Hiddenbrooke
Humphries Branch Surv #17 Abs
Inner
J H Dibrell
Keller Heights
King John
L H Peters
Laguna Vista
Lake Ridge
Lake Ridge Estates
Lambrecht-afflerbach
Las Brisas
Las Brisas 6
Las Hadas
Lenard Anderson
Lily Springs
Los Ranchitos
Martindale Heights
Meadow Lake
Meadows @ Nolte Farms
Meadows @ Nolte Farms Ph 2
Meadows @ Nolte Farms Ph# 1 (t
Meadows Nolte Farms Ph 1 T
Meadows Nolte Farms Ph 2 T
Meadows Of Martindale
Meadows Of Mill Creek
Meadowsmartindale
Mill Creek Crossing
N/a
Na
Navarro Fields
Navarro Oaks
Navarro Ranch
Nob Hill 1
Nolte Farms
None
Northern Trails
Not In Defined Subdivision
Oak Creek
Oak Springs
Oak Village
Oak Village North
Out
Out/guadalupe
Out/guadalupe Co.
Parkview
Parkview Estates
Pecan Cove
Pleasant Acres
Ridge View
Ridge View Estates
Ridgeview
River
River - Guadalupe County
River Oaks
River Oaks Terrace
Rob Roy Estates
Rural Acres
Rural Nbhd Geo Region
Sagewood
Sagewood Park East
Scattered Oaks
Schneider Hill
Schomer Acres
Seguin Neighborhood 01
Seguin_nh
Seguin-01
Shenandoah
Signal Hill Sub
Sky Valley
Smith
Swenson Heights
The Summit
The Summitt At Cordova
The Village Of Mill Creek
The Willows
Three Oaks
Tijerina Subd Ph #2
Toll Brothers At Nolte Farms
Tor Properties Ii
Tor Properties Unit 2
Townewood Village
Twin Creeks
University Place
Unknown
Village At Three Oaks
Village Of Mill Creek
Walnut Bend
Washington Heights
Waters Edge
West
West #1
Windbrook
Woodside Farms

- Dwain Harris, REALTOR ®
- Premier Realty Group
- Committed and Competent
- Mobile: 210.416.3581
- Mobile: 210.416.3581
- Mobile: 210.416.3581
- dwainharris@aol.com



