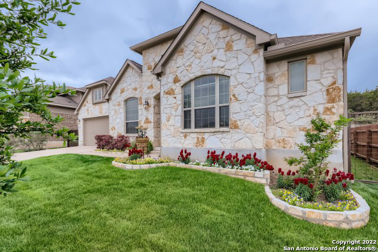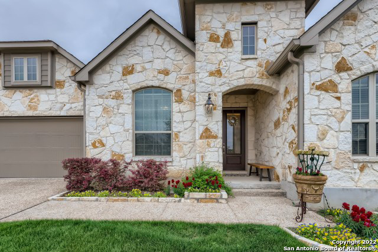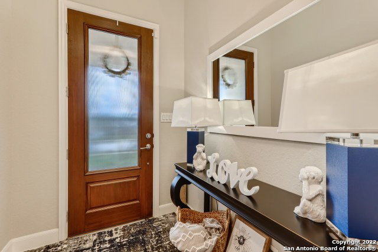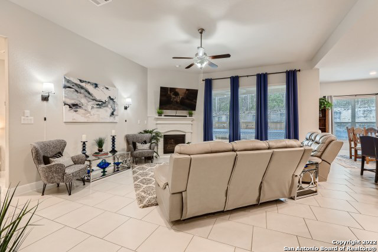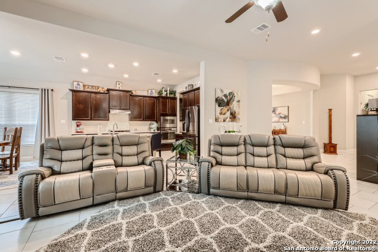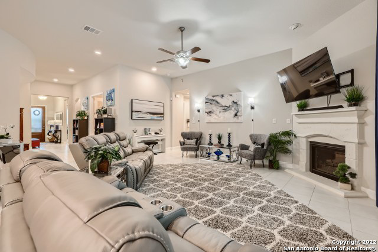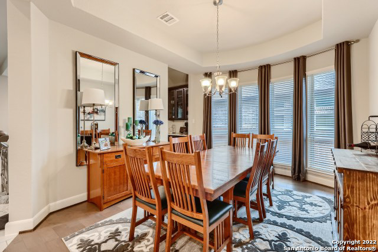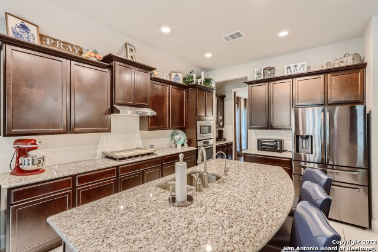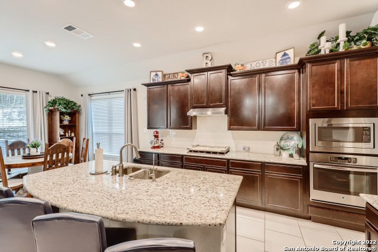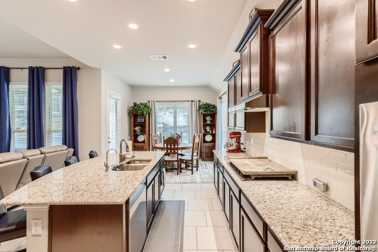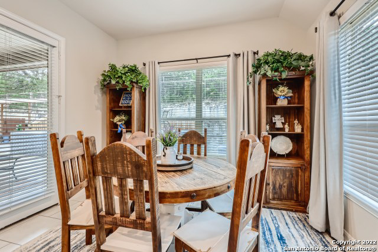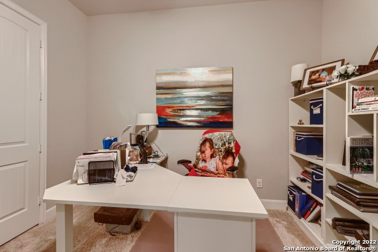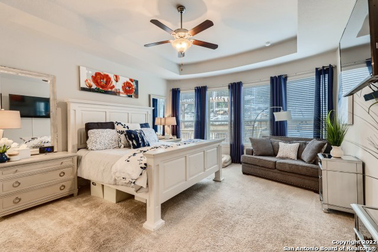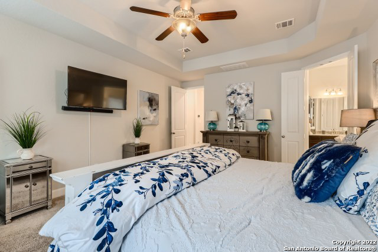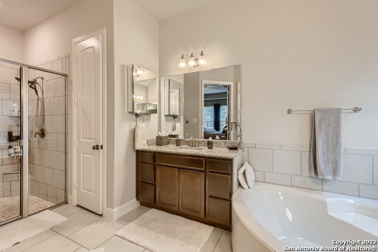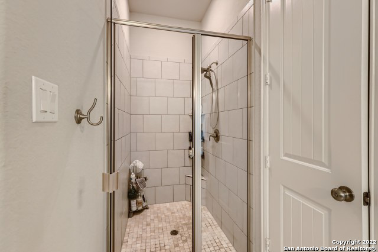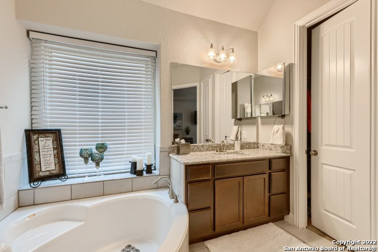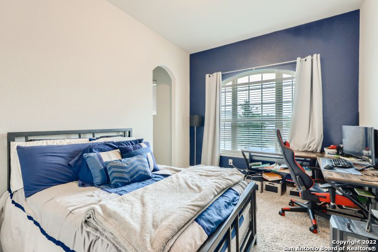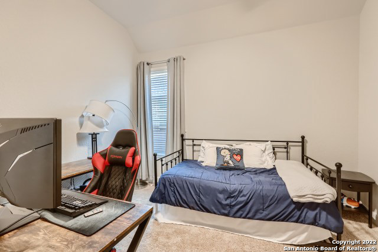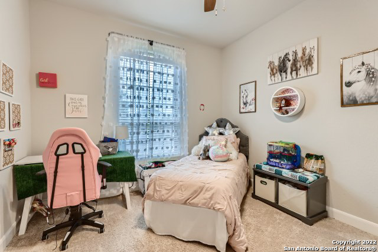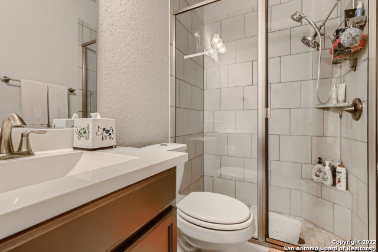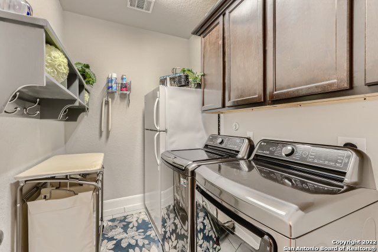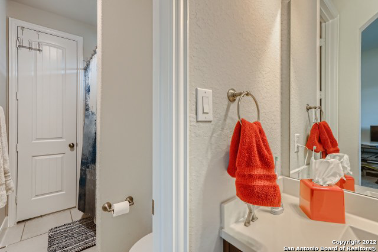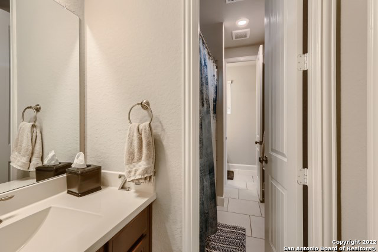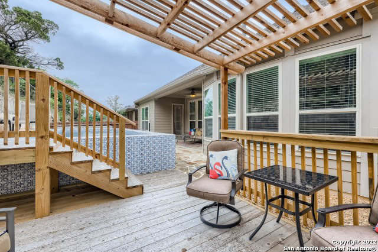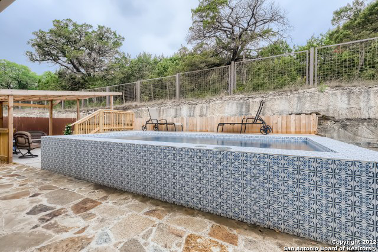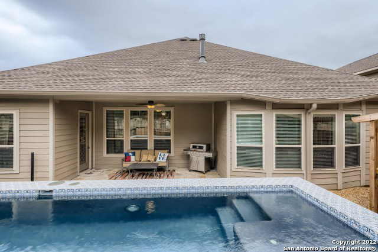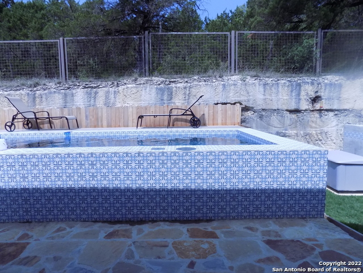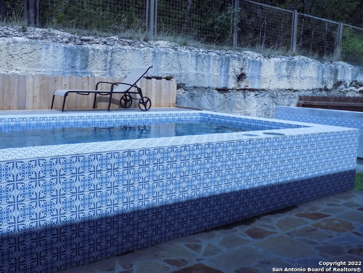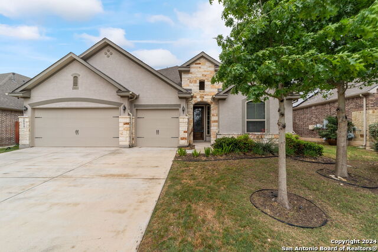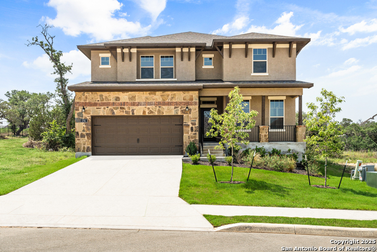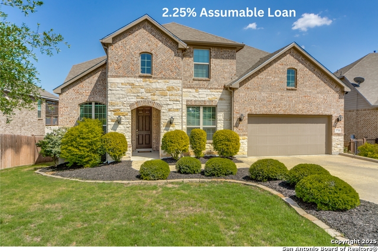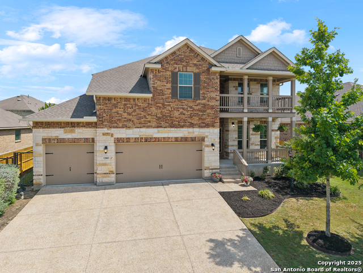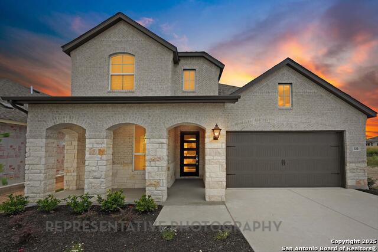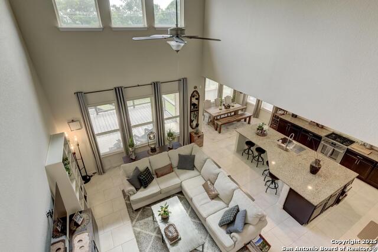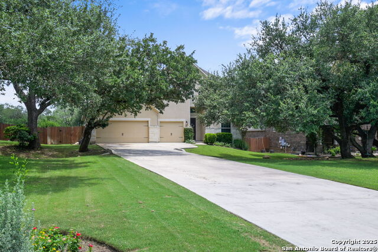32357 Lavender Cove, Bulverde, TX 78163
Property Photos
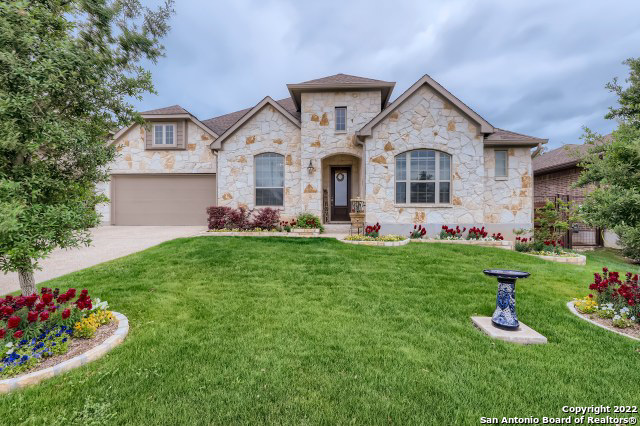
Would you like to sell your home before you purchase this one?
Priced at Only: $535,000
For more Information Call:
Address: 32357 Lavender Cove, Bulverde, TX 78163
Property Location and Similar Properties
- MLS#: 1859516 ( Single Residential )
- Street Address: 32357 Lavender Cove
- Viewed: 10
- Price: $535,000
- Price sqft: $175
- Waterfront: No
- Year Built: 2017
- Bldg sqft: 3064
- Bedrooms: 4
- Total Baths: 3
- Full Baths: 3
- Garage / Parking Spaces: 3
- Days On Market: 118
- Additional Information
- County: COMAL
- City: Bulverde
- Zipcode: 78163
- Subdivision: Johnson Ranch Comal
- District: Comal
- Elementary School: Johnson Ranch
- Middle School: Smiton Valley
- High School: Smiton Valley
- Provided by: Vortex Realty
- Contact: Laura Cosnowski
- (210) 647-6557

- DMCA Notice
-
DescriptionBeautiful and move in ready, this 4 bedroom, 3 bath, 3,064 sq ft home in Johnson Ranch features a one story open layout with neutral tones, stainless steel appliances, reverse osmosis water system, and abundant storage. The spacious primary suite offers privacy and comfort. Step outside to a custom pool, flagstone patio, and cedar pergola perfect for relaxing or entertaining. 3 car garage and automated irrigation add convenience. Community amenities include basketball courts, resort style pool, playgrounds, clubhouse, and scenic trails. Fire/EMS are located within the neighborhood.
Payment Calculator
- Principal & Interest -
- Property Tax $
- Home Insurance $
- HOA Fees $
- Monthly -
Features
Building and Construction
- Builder Name: Lennar Homes of Texas
- Construction: Pre-Owned
- Exterior Features: 3 Sides Masonry, Stone/Rock, Cement Fiber
- Floor: Carpeting, Ceramic Tile, Wood
- Foundation: Slab
- Kitchen Length: 13
- Roof: Composition
- Source Sqft: Appsl Dist
Land Information
- Lot Description: Level
- Lot Dimensions: 0.179
- Lot Improvements: Street Paved, Street Gutters, Sidewalks
School Information
- Elementary School: Johnson Ranch
- High School: Smithson Valley
- Middle School: Smithson Valley
- School District: Comal
Garage and Parking
- Garage Parking: Three Car Garage, Attached, Golf Cart, Tandem
Eco-Communities
- Energy Efficiency: Tankless Water Heater, 16+ SEER AC, Programmable Thermostat, 12"+ Attic Insulation, Double Pane Windows, Variable Speed HVAC, Energy Star Appliances, Radiant Barrier, Low E Windows, Ceiling Fans
- Green Certifications: Energy Star Certified
- Water/Sewer: Water System, Other
Utilities
- Air Conditioning: One Central
- Fireplace: One, Living Room, Gas Logs Included, Gas
- Heating Fuel: Natural Gas
- Heating: Central
- Recent Rehab: No
- Utility Supplier Elec: CPS
- Utility Supplier Gas: CPS
- Utility Supplier Grbge: Private
- Utility Supplier Other: GVTC
- Window Coverings: All Remain
Amenities
- Neighborhood Amenities: Controlled Access, Pool, Clubhouse, Park/Playground, Jogging Trails, Sports Court, BBQ/Grill, Basketball Court
Finance and Tax Information
- Days On Market: 81
- Home Owners Association Fee: 285.6
- Home Owners Association Frequency: Quarterly
- Home Owners Association Mandatory: Mandatory
- Home Owners Association Name: JOHNSON RANCH HOA
- Total Tax: 10852.49
Rental Information
- Currently Being Leased: No
Other Features
- Accessibility: 2+ Access Exits, Level Lot, No Stairs, First Floor Bath, Full Bath/Bed on 1st Flr, First Floor Bedroom
- Contract: Exclusive Right To Sell
- Instdir: Travel HWY 281 North. Take a right onto Mustang Vista into the Johnson Ranch "north" entrance. Take a left onto Tamarind Bend into the "Oaks" entrance. Enter code to gain access through gate. Follow Tamarind Bend and turn right on Lavender Cove.
- Interior Features: One Living Area, Separate Dining Room, Eat-In Kitchen, Two Eating Areas, Island Kitchen, Walk-In Pantry, Study/Library, Utility Room Inside, Secondary Bedroom Down, 1st Floor Lvl/No Steps, High Ceilings, Open Floor Plan, Cable TV Available, High Speed Internet, All Bedrooms Downstairs, Laundry Main Level, Walk in Closets, Attic - Partially Finished, Attic - Pull Down Stairs
- Legal Desc Lot: 26
- Legal Description: JOHNSON RANCH NORTH 5, BLOCK B, LOT 26
- Miscellaneous: M.U.D., No City Tax, Cluster Mail Box, School Bus, As-Is
- Occupancy: Owner
- Ph To Show: 800-379-0057
- Possession: Closing/Funding
- Style: One Story, Traditional
- Views: 10
Owner Information
- Owner Lrealreb: No
Similar Properties
Nearby Subdivisions
Acacia Ranch
Beck Ranch
Belle Oaks
Belle Oaks Ranch
Belle Oaks Ranch Phase 1
Belle Oaks Ranch Phase Ii
Berry Oaks Comal
Bulverde
Bulverde Estates
Bulverde Hills
Bulverde Oaks
Bulverde Ranch Unrecorded
Canyon View Acres
Centennial Ridge
Comal Trace
Copper Canyon
Edgebrook
Edgewood
Glenwood
Hidden Oaks
Hidden Trails
Hidden Trails 45s
Hybrid Ranches
Johnson Ranch
Johnson Ranch - Comal
Johnson Ranch 2
Johnson Ranch Sub Ph 2 Un 3
Karen Estates
Lomas Escondidas
Lomas Escondidas 5
Lomas Escondidas Sub Un 5
Monteola
N/a
Not In Defined Subdivision
Oak Cliff Acres
Oak Village
Oak Village North
Park Village
Park Village Sub Un 5
Reserve At Copper Canyon (the)
Rim Rock Ranch
Rim Rock Ranch 2
Saddleridge
Shepherds Ranch
Spring Oaks Estates
Stonefield
Stoney Creek
Stoney Ridge
The Highlands
Twin Creek
Twin Creeks
Velasco
Ventana

- Dwain Harris, REALTOR ®
- Premier Realty Group
- Committed and Competent
- Mobile: 210.416.3581
- Mobile: 210.416.3581
- Mobile: 210.416.3581
- dwainharris@aol.com



