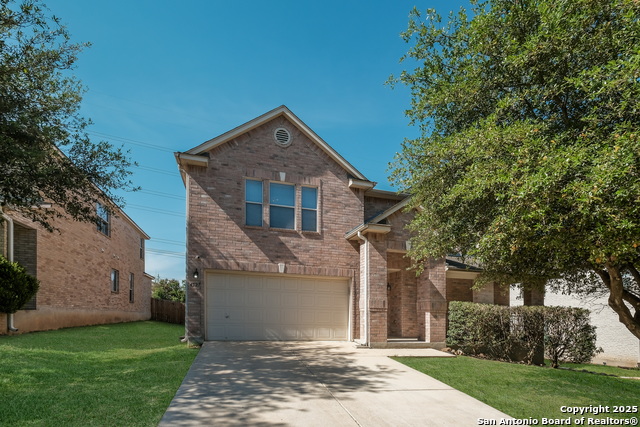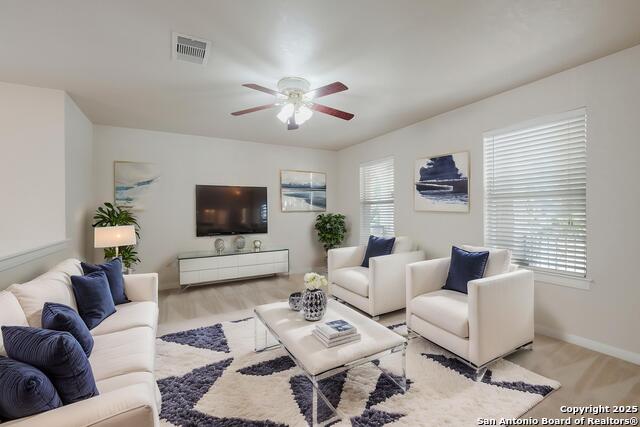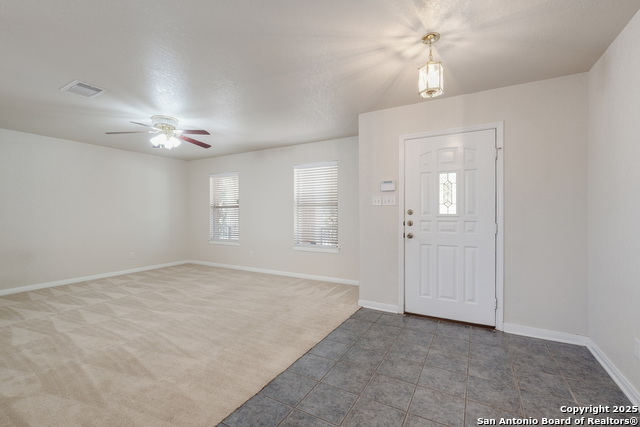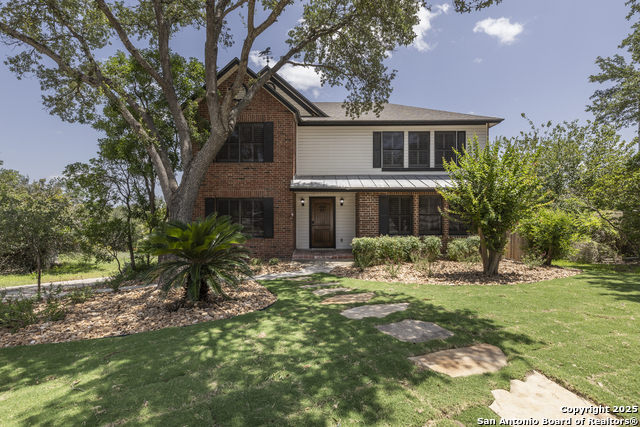4527 Summer , San Antonio, TX 78259
Property Photos
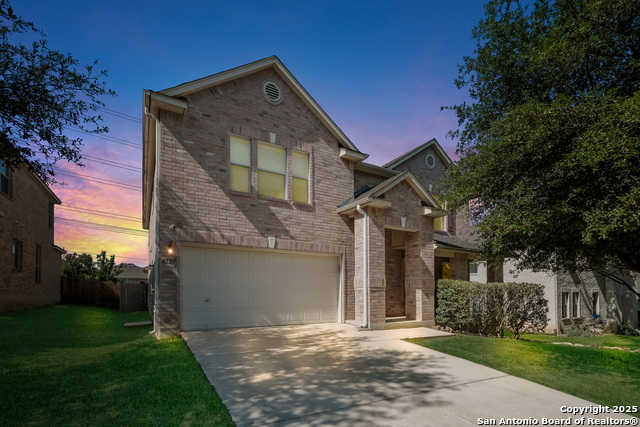
Would you like to sell your home before you purchase this one?
Priced at Only: $436,500
For more Information Call:
Address: 4527 Summer , San Antonio, TX 78259
Property Location and Similar Properties
- MLS#: 1859273 ( Single Residential )
- Street Address: 4527 Summer
- Viewed: 49
- Price: $436,500
- Price sqft: $120
- Waterfront: No
- Year Built: 2007
- Bldg sqft: 3635
- Bedrooms: 4
- Total Baths: 3
- Full Baths: 2
- 1/2 Baths: 1
- Garage / Parking Spaces: 2
- Days On Market: 99
- Additional Information
- County: BEXAR
- City: San Antonio
- Zipcode: 78259
- Subdivision: Fox Grove
- District: North East I.S.D.
- Elementary School: Bulverde Creek
- Middle School: Hill
- High School: Johnson
- Provided by: Levi Rodgers Real Estate Group
- Contact: Christopher Drayton
- (210) 387-2432

- DMCA Notice
-
DescriptionWelcome to a home that checks all the boxes space, flexibility, and comfort
Payment Calculator
- Principal & Interest -
- Property Tax $
- Home Insurance $
- HOA Fees $
- Monthly -
Features
Building and Construction
- Apprx Age: 18
- Builder Name: UKNOWN
- Construction: Pre-Owned
- Exterior Features: Brick, 4 Sides Masonry
- Floor: Carpeting, Linoleum
- Foundation: Slab
- Kitchen Length: 21
- Other Structures: None
- Roof: Composition
- Source Sqft: Appsl Dist
Land Information
- Lot Description: On Greenbelt, City View, Level
- Lot Improvements: Street Paved, Curbs, Sidewalks, Streetlights, Fire Hydrant w/in 500', Asphalt, City Street
School Information
- Elementary School: Bulverde Creek
- High School: Johnson
- Middle School: Hill
- School District: North East I.S.D.
Garage and Parking
- Garage Parking: Two Car Garage, Attached
Eco-Communities
- Energy Efficiency: Programmable Thermostat, Double Pane Windows, Ceiling Fans
- Water/Sewer: Sewer System, City
Utilities
- Air Conditioning: One Central
- Fireplace: Not Applicable
- Heating Fuel: Electric
- Heating: Central
- Recent Rehab: No
- Utility Supplier Elec: CPS
- Utility Supplier Sewer: SAWS
- Utility Supplier Water: SAWS
- Window Coverings: All Remain
Amenities
- Neighborhood Amenities: Pool, Clubhouse, Park/Playground, Sports Court
Finance and Tax Information
- Days On Market: 98
- Home Faces: South
- Home Owners Association Fee: 440
- Home Owners Association Frequency: Annually
- Home Owners Association Mandatory: Mandatory
- Home Owners Association Name: FOX GROVE HOA
- Total Tax: 8938.85
Rental Information
- Currently Being Leased: No
Other Features
- Block: 11
- Contract: Exclusive Right To Sell
- Instdir: From 1604, go north on 281, turn right on Evans Road, turn right on dusty canyon, turn left on coral spur, left on cape coral, right on Summer fall. House is on the left
- Interior Features: Three Living Area, Separate Dining Room, Eat-In Kitchen, Two Eating Areas, Island Kitchen, Breakfast Bar, Walk-In Pantry, Game Room, Loft, Utility Room Inside, All Bedrooms Upstairs, 1st Floor Lvl/No Steps, Open Floor Plan, Cable TV Available, High Speed Internet, Laundry Main Level, Laundry Lower Level, Laundry Room, Telephone, Walk in Closets
- Legal Description: Cb 4918A (Fox Grove Subd Ut-5), Block 11 Lot 8 Plat 9570/221
- Miscellaneous: No City Tax, Virtual Tour, Cluster Mail Box, As-Is
- Occupancy: Vacant
- Ph To Show: 210-222-2227
- Possession: Closing/Funding
- Style: Two Story
- Views: 49
Owner Information
- Owner Lrealreb: No
Similar Properties
Nearby Subdivisions
Bulverde Creek
Bulverde Gardens
Cavalo Creek Estates
Cliffs At Cibolo
Emerald Forest
Emerald Forest Garde
Encino Bluff
Encino Forest
Encino Mesa
Encino Park
Encino Park Terraces At Ne
Encino Ridge
Encino Rio
Enclave At Bulverde Cree
Evans Ranch
Fox Grove
La Fontana
La Fontana Villas
Na
Northwood Hills
Pinon Creek
Redland Heights
Redland Ridge
Redland Woods
Roseheart
Sienna
Sorrento
Summit At Bulverde Creek
Terraces At Encino P
The Vistas Of Encino
Valencia Hills
Valencia Hills Enclave
Village At Encino Park
Winchester Hills
Woodsview At Bulverde Creek
Woodview At Bulverde Cre

- Dwain Harris, REALTOR ®
- Premier Realty Group
- Committed and Competent
- Mobile: 210.416.3581
- Mobile: 210.416.3581
- Mobile: 210.416.3581
- dwainharris@aol.com



