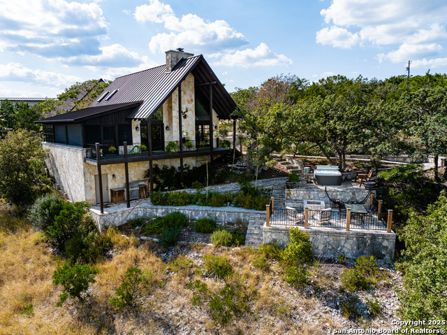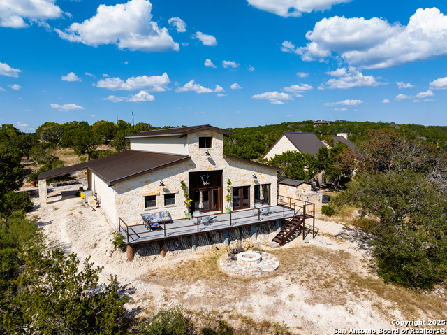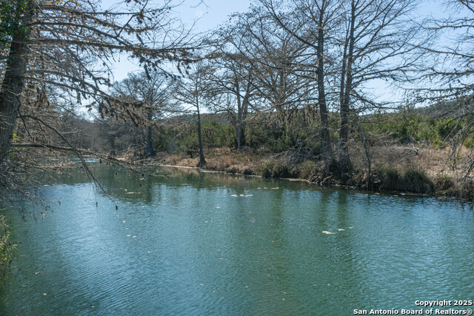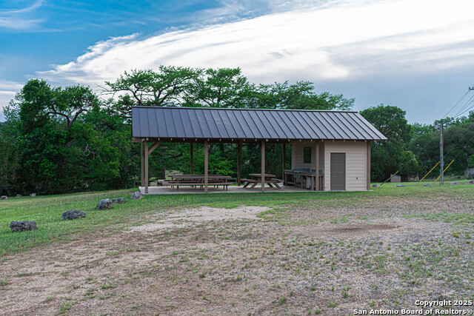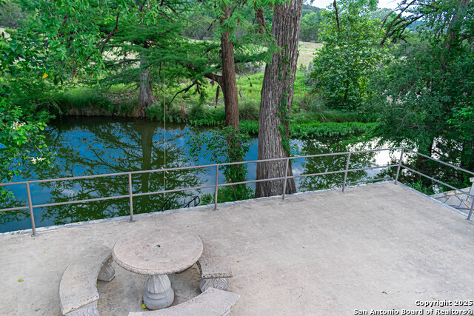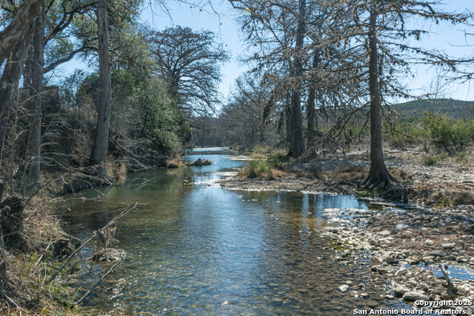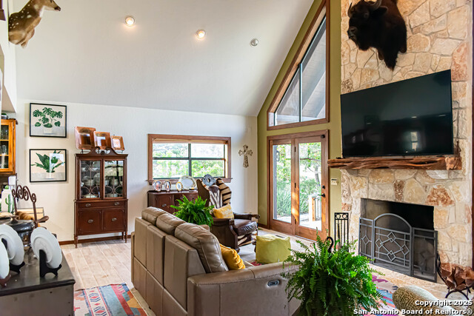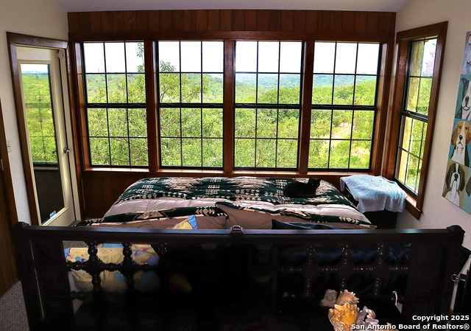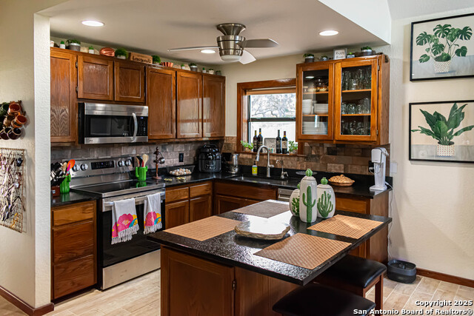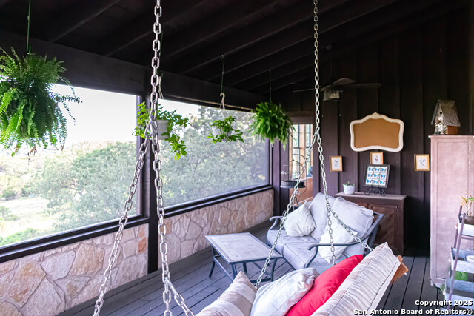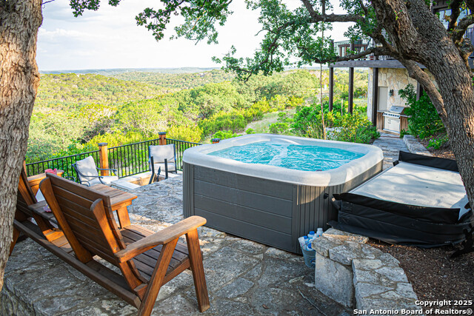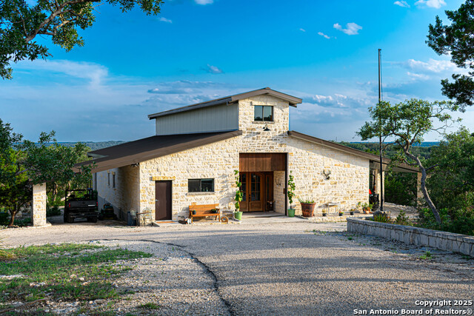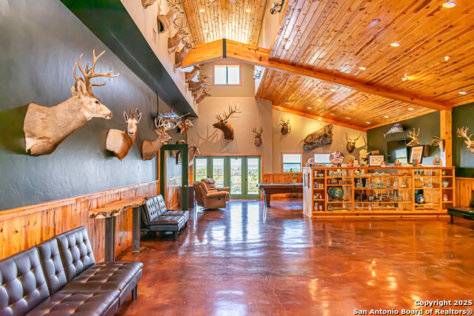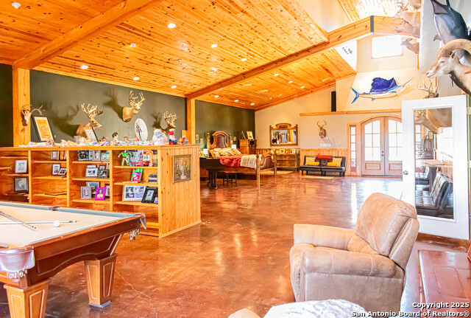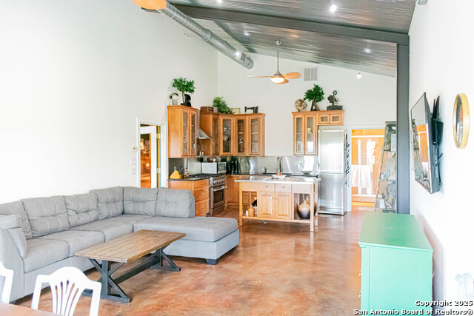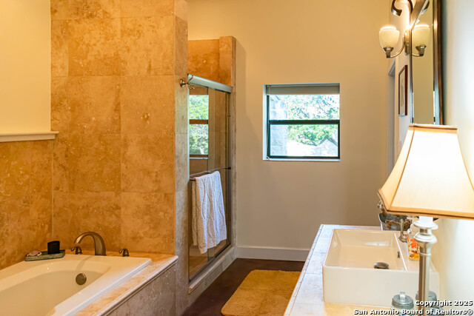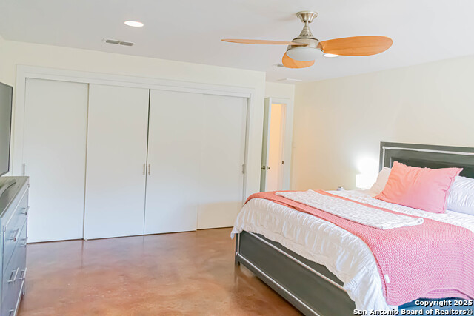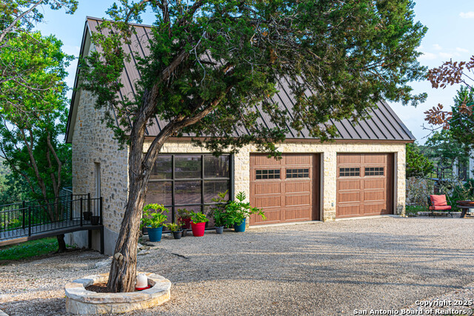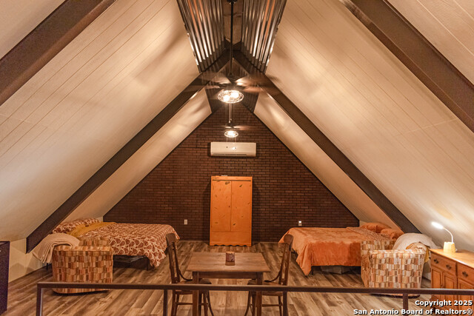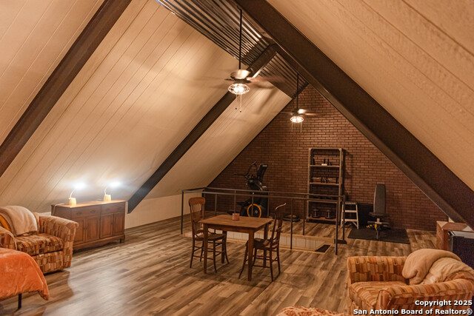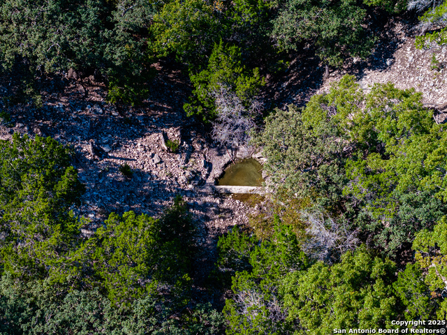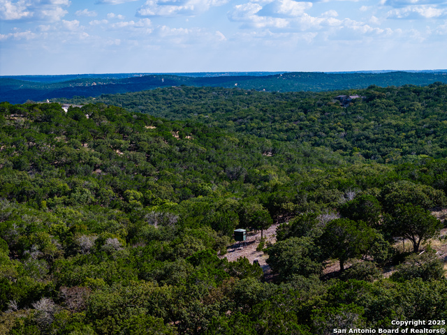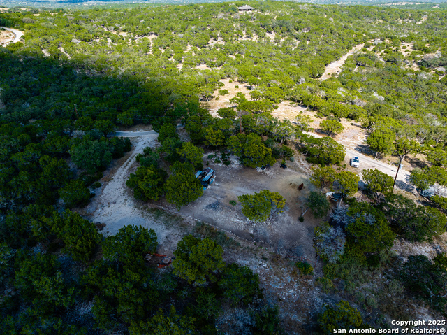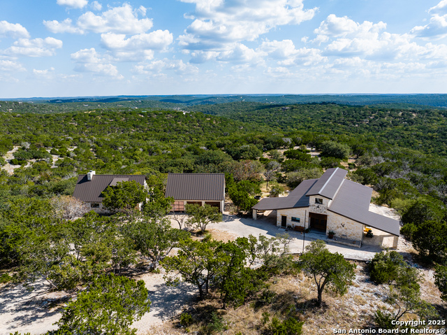320 Overland Trail W, Hunt, TX 78024
Property Photos
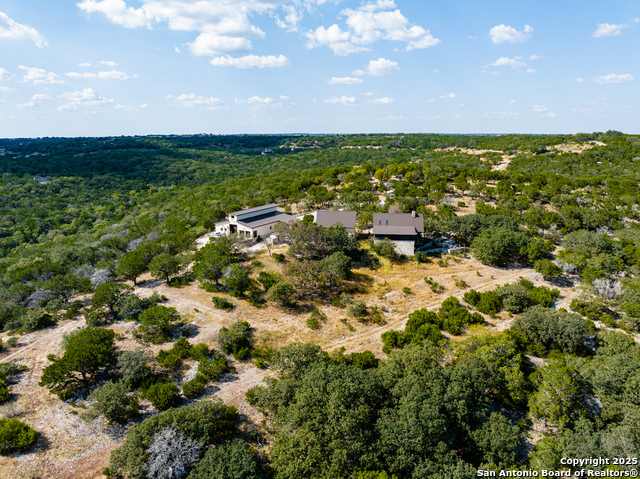
Would you like to sell your home before you purchase this one?
Priced at Only: $1,645,000
For more Information Call:
Address: 320 Overland Trail W, Hunt, TX 78024
Property Location and Similar Properties
- MLS#: 1858528 ( Single Residential )
- Street Address: 320 Overland Trail W
- Viewed: 31
- Price: $1,645,000
- Price sqft: $368
- Waterfront: No
- Year Built: 1996
- Bldg sqft: 4473
- Bedrooms: 3
- Total Baths: 3
- Full Baths: 3
- Garage / Parking Spaces: 2
- Days On Market: 96
- Additional Information
- County: KERR
- City: Hunt
- Zipcode: 78024
- Subdivision: River Bend Ranch
- District: Hunt
- Elementary School: Hunt
- Middle School: Hunt
- High School: Hunt
- Provided by: R-Bar Realty
- Contact: Jessica Robinson
- (254) 326-8676

- DMCA Notice
-
DescriptionRiver adventures by day, hot tub bliss with endless views by night! This 27 acre show stopping property consists of two homes offering the perfect getaway or multigenerational living opportunity. Featured is a 1,483 sq ft 2/2 home and a 2,990 sq ft barndominium with 1/1 full living quarters and a spacious great room ideal for entertaining or use as a trophy room. As a resident of River Bend Ranch, you'll enjoy exclusive access to the Guadalupe River through the HOA River Park, where you can swim, fish, float, or kayak on one of Texas' most popular rivers. Take advantage of the pavilion with its amenities and a fire pit, perfect for evening gatherings under the stars. Come home to your own private oasis right off your back porch and enjoy panoramic views from the multiple grand porches and outdoor living areas. This property offers unique exotic hunting opportunities, including sika, fallow, and black buck, all roaming within the high fenced community and a wildlife exemption. Whether you're seeking a vacation home or a place to create lasting memories with loved ones, this property is truly a one of a kind retreat.
Payment Calculator
- Principal & Interest -
- Property Tax $
- Home Insurance $
- HOA Fees $
- Monthly -
Features
Building and Construction
- Apprx Age: 29
- Builder Name: Unknown
- Construction: Pre-Owned
- Exterior Features: Stone/Rock
- Floor: Carpeting, Ceramic Tile, Wood, Stained Concrete
- Foundation: Slab, Other
- Kitchen Length: 10
- Other Structures: Guest House
- Roof: Metal
- Source Sqft: Appsl Dist
School Information
- Elementary School: Hunt
- High School: Hunt
- Middle School: Hunt
- School District: Hunt
Garage and Parking
- Garage Parking: Two Car Garage, Detached
Eco-Communities
- Energy Efficiency: Ceiling Fans
- Water/Sewer: Private Well, Septic
Utilities
- Air Conditioning: Three+ Central, Two Window/Wall
- Fireplace: One
- Heating Fuel: Electric
- Heating: Central
- Utility Supplier Elec: KPUB
- Window Coverings: Some Remain
Amenities
- Neighborhood Amenities: Waterfront Access, Lake/River Park
Finance and Tax Information
- Days On Market: 84
- Home Owners Association Fee: 850
- Home Owners Association Frequency: Annually
- Home Owners Association Mandatory: Mandatory
- Home Owners Association Name: RIVER BEND RANCH
- Total Tax: 13295.94
Other Features
- Block: N/A
- Contract: Exclusive Agency
- Instdir: From Kerrville go W on HWY 27, then W on HWY 39 ; take a right on FM-1340 about 3 miles down and entrance to River Bend Ranch on the right. Follow River Bend Road through the entrance gate ; take left on Overland Trail ; property entrance on the left
- Interior Features: Two Living Area, Island Kitchen, Game Room, Loft, Utility Room Inside, High Ceilings, High Speed Internet
- Legal Desc Lot: 14A/B
- Legal Description: NF-RB RANCH SEC FOUR LOT 14A PT, 14B PT ACRES 27.49
- Occupancy: Owner
- Ph To Show: 4322660226
- Possession: Closing/Funding
- Style: Two Story, Texas Hill Country
- Views: 31
Owner Information
- Owner Lrealreb: No
Nearby Subdivisions

- Dwain Harris, REALTOR ®
- Premier Realty Group
- Committed and Competent
- Mobile: 210.416.3581
- Mobile: 210.416.3581
- Mobile: 210.416.3581
- dwainharris@aol.com



