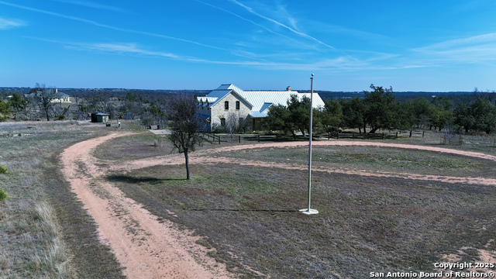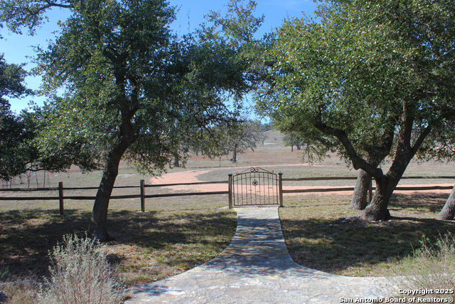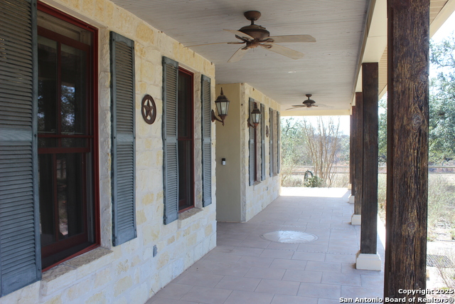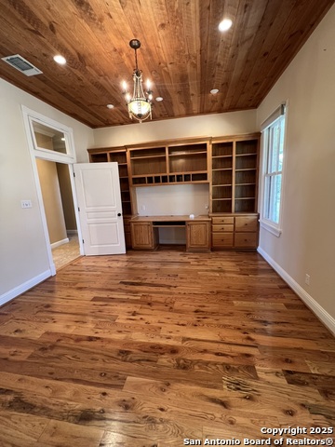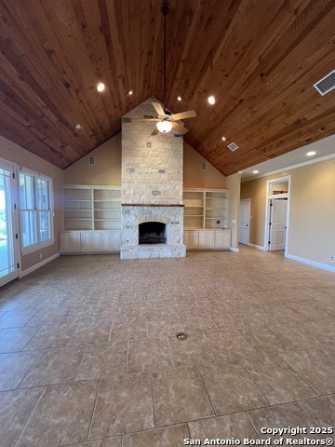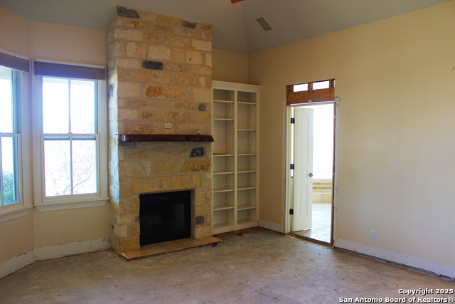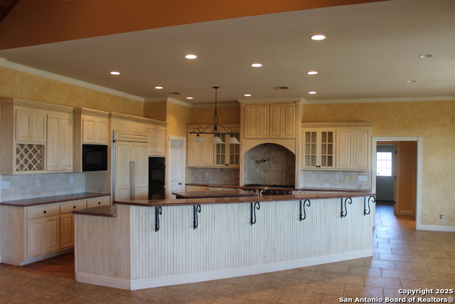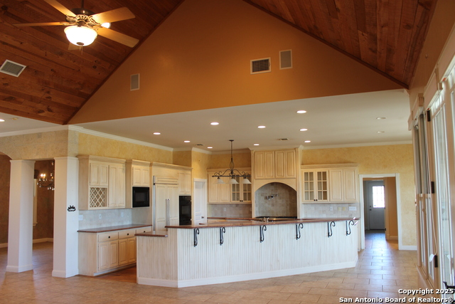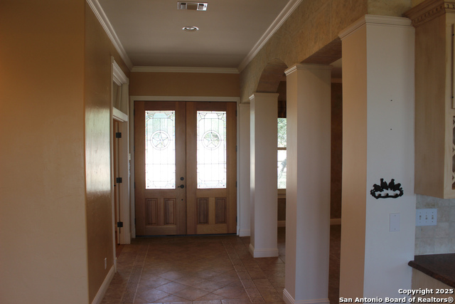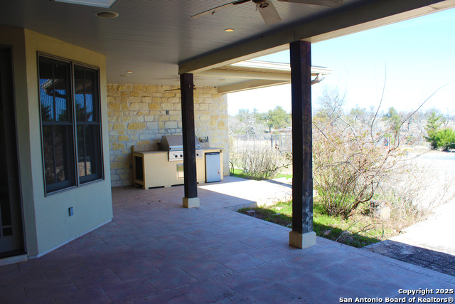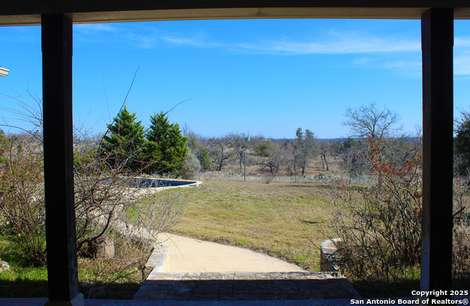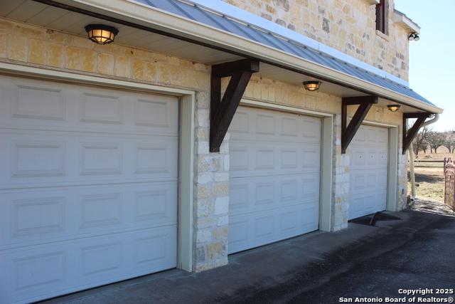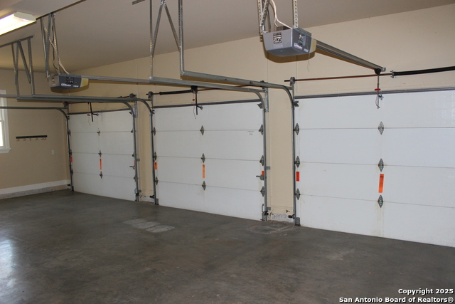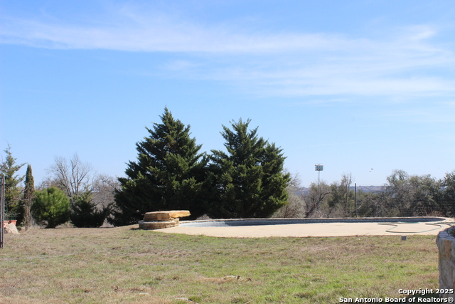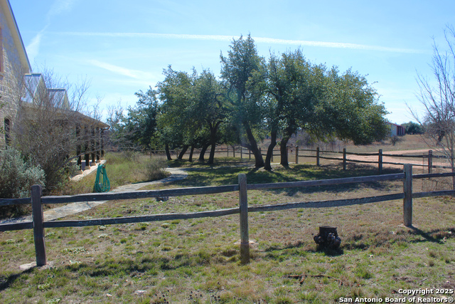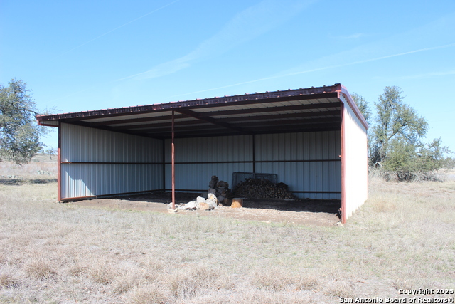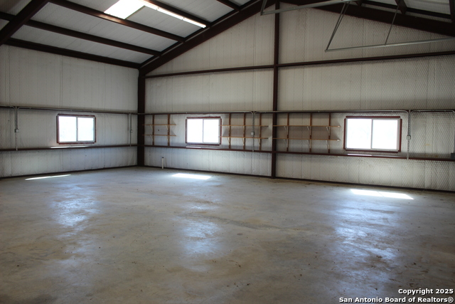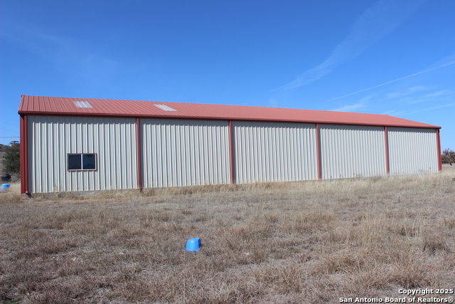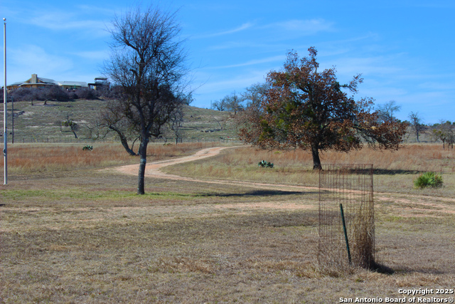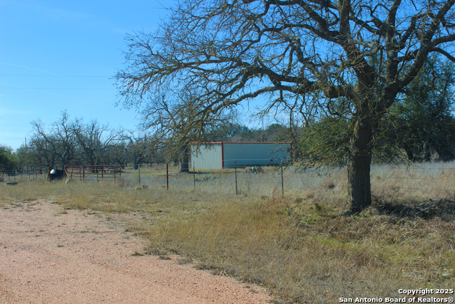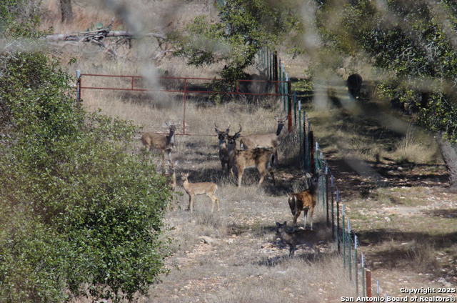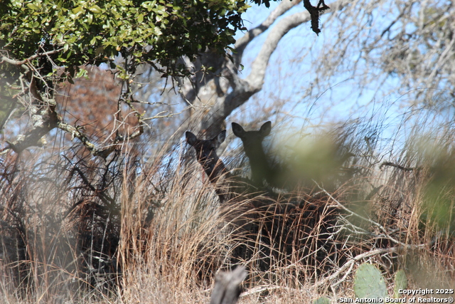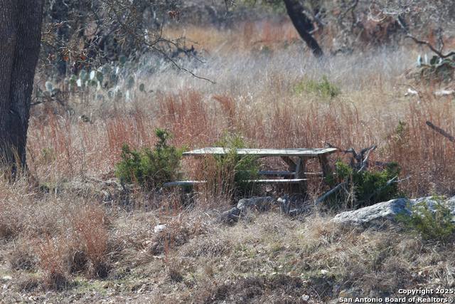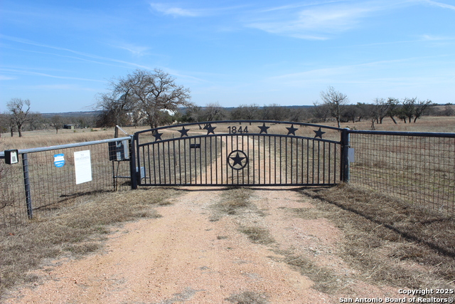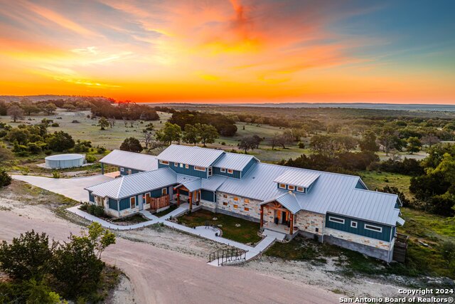1844 Reeh Rd, Fredericksburg, TX 78624
Property Photos
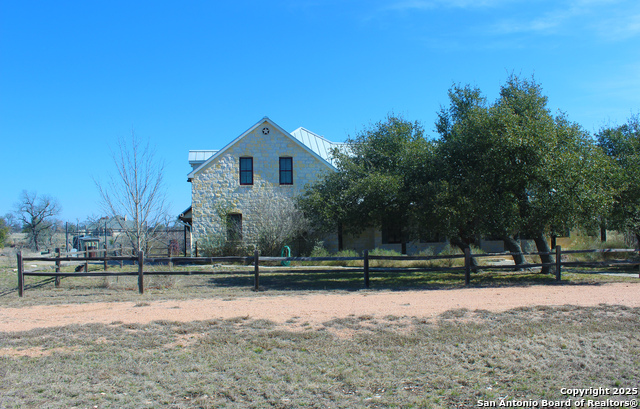
Would you like to sell your home before you purchase this one?
Priced at Only: $2,300,000
For more Information Call:
Address: 1844 Reeh Rd, Fredericksburg, TX 78624
Property Location and Similar Properties
- MLS#: 1857242 ( Single Residential )
- Street Address: 1844 Reeh Rd
- Viewed: 10
- Price: $2,300,000
- Price sqft: $466
- Waterfront: No
- Year Built: 2001
- Bldg sqft: 4931
- Bedrooms: 4
- Total Baths: 5
- Full Baths: 4
- 1/2 Baths: 1
- Garage / Parking Spaces: 3
- Days On Market: 161
- Additional Information
- County: GILLESPIE
- City: Fredericksburg
- Zipcode: 78624
- District: Fredericksburg
- Elementary School: Fredericksburg
- Middle School: Fredericksburg
- High School: Fredericksburg
- Provided by: Kuper Sotheby's Int'l Realty
- Contact: Madeleine Bartholomew
- (210) 865-0959

- DMCA Notice
-
Description'Rustic Oak Ranch' features an ultra custom 4/4.5 home plus well appointed barn & paddock. Vaulted ceilings. Wood & tile floors. Rock FP. Chef's kitchen with built in appliances, dramatic island. First floor MBr & secondary BR. Gameroom + other BRs up. 4600 s.f. Barn w/concrete floor. Enclosed 1600 s.f. Tack room/shop. Lean to Barn & turnout paddock. 2 water wells. Multiple troughs. Pond. Wildlife: whitetail deer, turkey & others. Listor must open. Listed by Dullnig Ranches
Payment Calculator
- Principal & Interest -
- Property Tax $
- Home Insurance $
- HOA Fees $
- Monthly -
Features
Building and Construction
- Apprx Age: 24
- Builder Name: UNK
- Construction: Pre-Owned
- Exterior Features: Stone/Rock
- Floor: Ceramic Tile, Wood
- Foundation: Slab
- Kitchen Length: 18
- Other Structures: Barn(s), Outbuilding, Stable(s)
- Roof: Metal
- Source Sqft: Appsl Dist
Land Information
- Lot Description: Bluff View, County VIew, 15 Acres Plus, Ag Exempt
- Lot Improvements: Asphalt
School Information
- Elementary School: Fredericksburg
- High School: Fredericksburg
- Middle School: Fredericksburg
- School District: Fredericksburg
Garage and Parking
- Garage Parking: Three Car Garage
Eco-Communities
- Water/Sewer: Septic
Utilities
- Air Conditioning: Two Central
- Fireplace: Living Room
- Heating Fuel: Electric
- Heating: Central
- Num Of Stories: 1.5
- Window Coverings: All Remain
Amenities
- Neighborhood Amenities: Other - See Remarks
Finance and Tax Information
- Days On Market: 148
- Home Faces: South
- Home Owners Association Mandatory: None
- Total Tax: 16636
Rental Information
- Currently Being Leased: No
Other Features
- Accessibility: No Steps Down, Level Lot
- Contract: Exclusive Right To Sell
- Instdir: Reeh Rd runs north off Hwy. 290
- Interior Features: Two Living Area, Liv/Din Combo, Auxillary Kitchen, Island Kitchen, Game Room, Utility Room Inside, Secondary Bedroom Down
- Legal Desc Lot: ABSA0
- Legal Description: ABS A0683 S J THOMAS #149, 4.13 ACRES, -HOMESITE-
- Miscellaneous: No City Tax
- Occupancy: Owner
- Ph To Show: 2104642991
- Possession: Closing/Funding
- Style: Ranch
- Views: 10
Owner Information
- Owner Lrealreb: No
Similar Properties
Nearby Subdivisions
Abs
Alamo Springs
Alamo Springs Ranch
Boot Ranch
Boot Ranch 1
Boot Ranch Ph 2
Boot Ranch Sub
Boot Ranch Sub Ph 2 Sec 23
Boot Ranch Sub Ph 2 Sec 25
Boot Ranch Sub Ph 2 Sec 4
Boot Ranch Sub Ph 2 Sec 6
Boot Ranch Sub Ph 2 Sec 9
Boot Ranch Sub Sec 2 Sec 22a
Burgdorf
Carriage Hills
Carriage Hills 2
City Central West
Clark Sub
College
Cool Water Ranch
Countryside
Crabapple Grove #2
Cross Mountain
Fbg 1631 2721
Fbg Add
Fbg Addition
Firefly Rv Tiny Home Resort
Firefly Rv & Tiny Home Resort
Friendship Oaks
Frienship Oaks
G E Co 216
G E Co 95
Heritage Park
Hidden Springs
High River Ranch 1
Homestead 24
Mountain View
N/a
None
Northwood Hills
Not In Defined Subdivision
Oakcrest Manor
Orchard
Out/(fcnc) City North Central
Out/gillespie
Out/gillespie County
Overlook At Bear Creek
Ranches At Overhills
Renegade Ranch North
Rivera
Royal Oaks
S0144
Sandcastle
Sandcastle 3
Silver Wings
Sonoma Oaks
South Heights
Southwood Oaks Sub
Spencer
Stoneridge
The Beginning
The Orchard
Triple Creek Ranch
Undefined
Unknown
Vineyard Rdg Sub
Vineyard Ridge
Vintage Oaks
Walch Terrace
Walter
Westview Ridge
Windcrest
Woodlands

- Dwain Harris, REALTOR ®
- Premier Realty Group
- Committed and Competent
- Mobile: 210.416.3581
- Mobile: 210.416.3581
- Mobile: 210.416.3581
- dwainharris@aol.com



