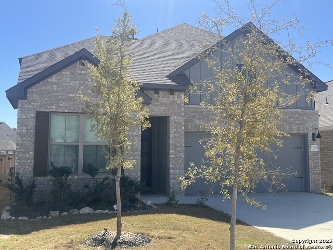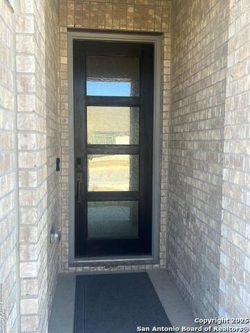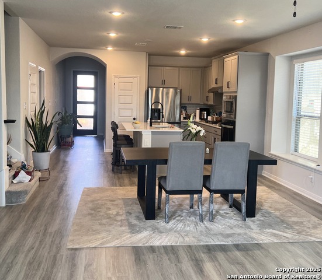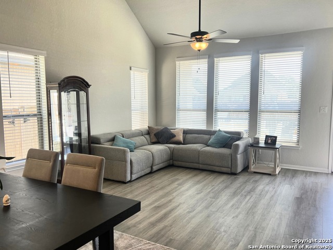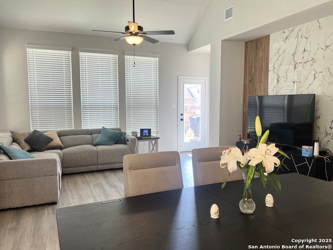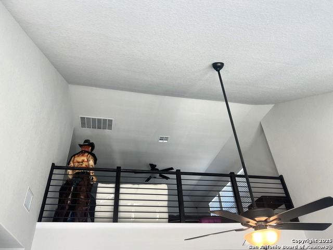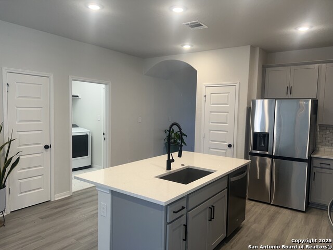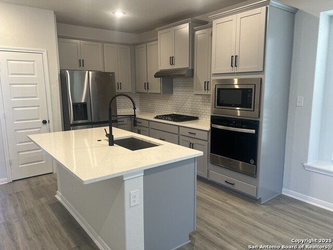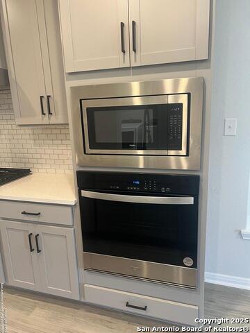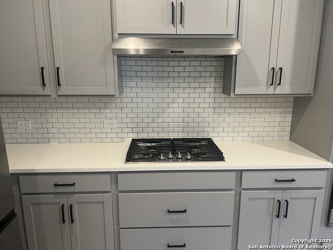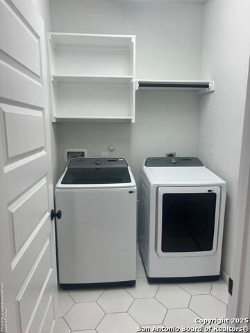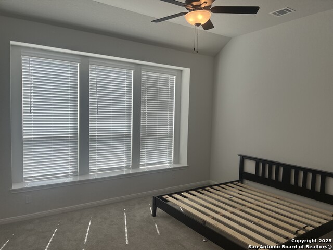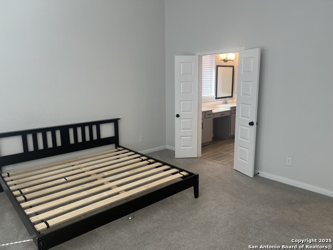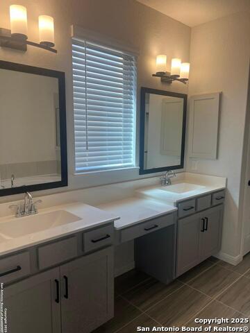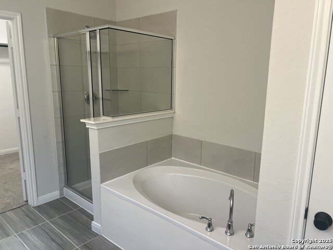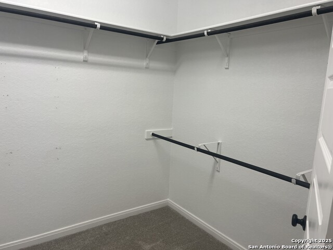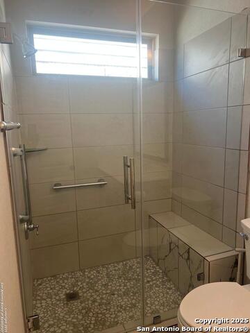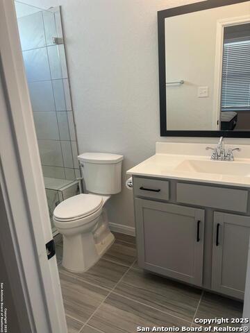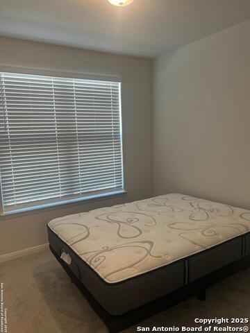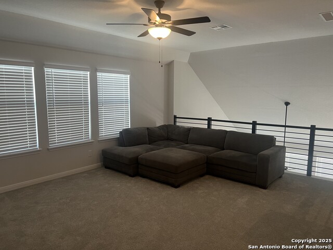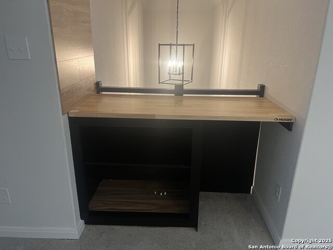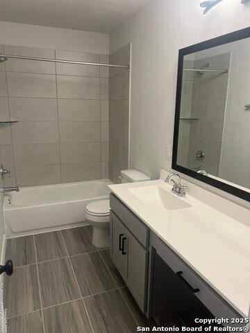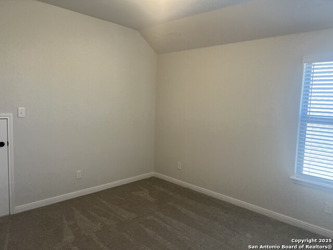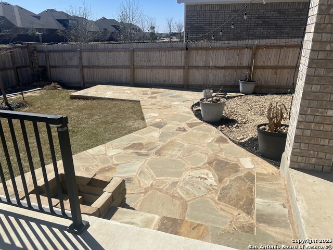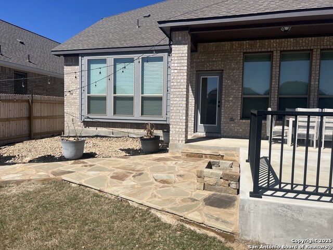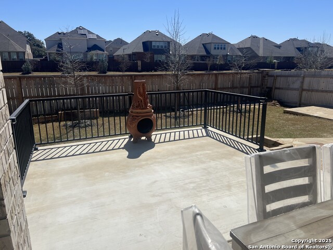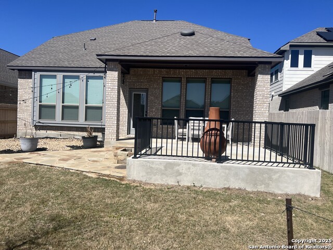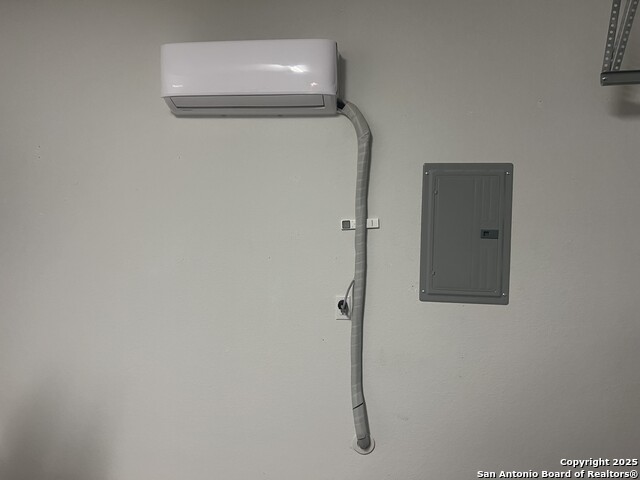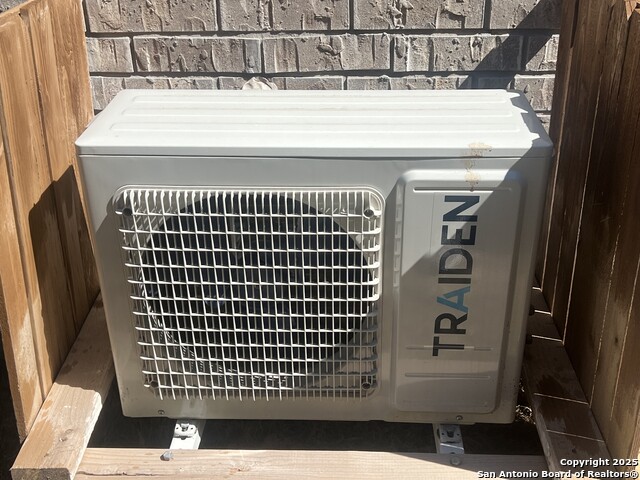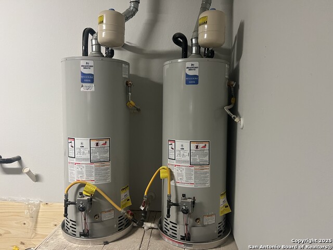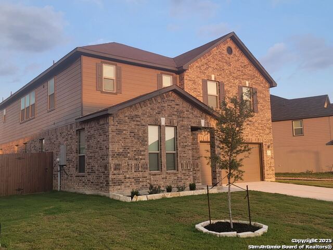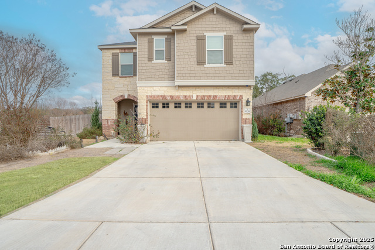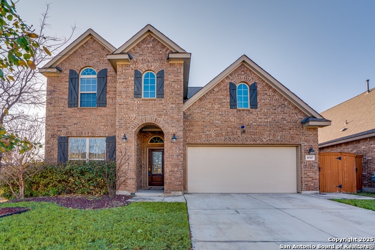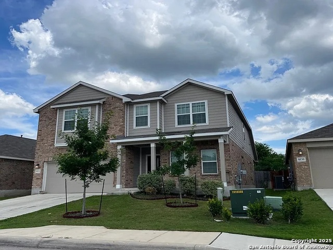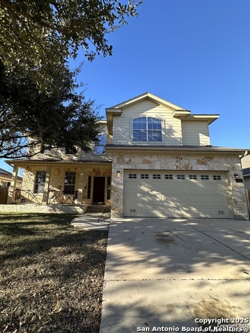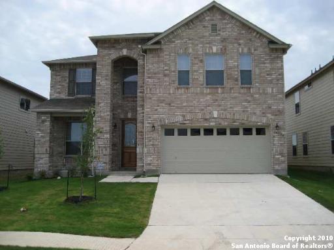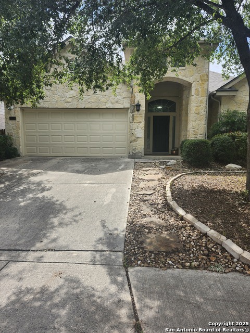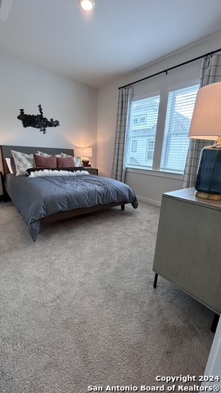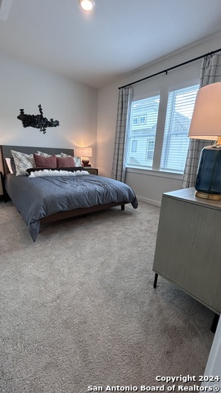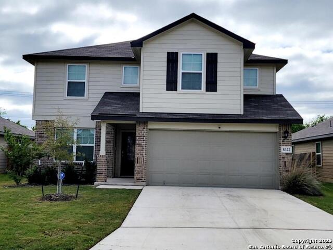11110 Coppola, San Antonio, TX 78254
Property Photos
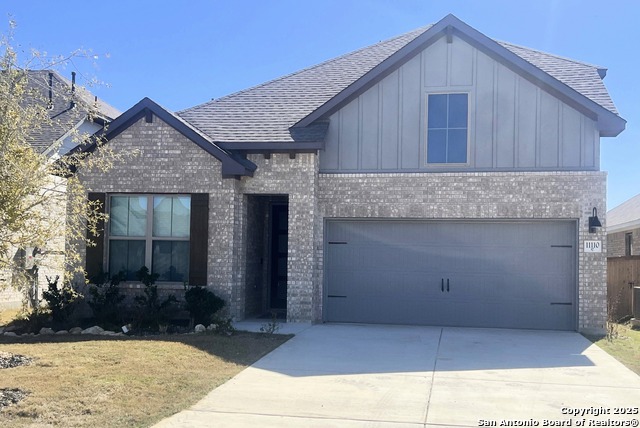
Would you like to sell your home before you purchase this one?
Priced at Only: $2,450
For more Information Call:
Address: 11110 Coppola, San Antonio, TX 78254
Property Location and Similar Properties
- MLS#: 1856726 ( Residential Rental )
- Street Address: 11110 Coppola
- Viewed: 105
- Price: $2,450
- Price sqft: $1
- Waterfront: No
- Year Built: 2023
- Bldg sqft: 2380
- Bedrooms: 4
- Total Baths: 3
- Full Baths: 3
- Days On Market: 104
- Additional Information
- County: BEXAR
- City: San Antonio
- Zipcode: 78254
- Subdivision: Davis Ranch
- District: Northside
- Elementary School: Tomlinson
- Middle School: FOLKS
- High School: Sotomayor
- Provided by: Realty United
- Contact: Diego Granillo
- (210) 906-2666

- DMCA Notice
-
DescriptionAVAILABLE NOW!! This beautifully designed open concept Coventry home seamlessly blends style and functionality, offering 4 spacious bedrooms, 3 full baths, and a versatile game room. With soaring ceilings and an abundance of natural light, the modern design is enhanced by sleek horizontal stair railings, black doorknobs, and contemporary lighting. The gourmet kitchen is a chef's dream, featuring 42" cabinetry, quartz countertops, and a single bowl stainless steel sink. Retreat to the private primary suite, where luxury awaits with a garden tub, separate shower, and dual vanities. Elegant wood flooring flows throughout the common living spaces, while the first floor bathroom has been upgraded with a beautiful tiled walk in shower. Additional upgrades make this home truly exceptional, including a climate controlled garage equipped with a Traiden Mini Split system, an extended back patio with wrought iron railing, and a flagstone walkway leading to a spacious pad ideal for outdoor seating or an outdoor kitchen. With no direct backyard neighbors, the covered patio provides added privacy, making it the perfect space to relax and unwind. This home comes move in ready, with all appliances included a 2023 LG refrigerator and Samsung washer and dryer. Situated near Government Canyon State Natural Area, outdoor enthusiasts will love the easy access to over 40 miles of scenic hiking and biking trails. Entertainment, shopping, and dining options are just minutes away at Six Flags Fiesta Texas, SeaWorld San Antonio, The Shops at La Cantera, and The Rim. Families will appreciate the highly rated Northside ISD schools within the community, including Joey Tomlinson Elementary and Dr. John Folks Middle School. Located in the desirable Davis Ranch neighborhood, this home is a rare find. Pet's negotiable. Don't miss out schedule you're showing today!
Payment Calculator
- Principal & Interest -
- Property Tax $
- Home Insurance $
- HOA Fees $
- Monthly -
Features
Building and Construction
- Builder Name: Coventry Homes
- Exterior Features: Brick, 4 Sides Masonry, Siding
- Flooring: Carpeting, Ceramic Tile, Vinyl, Laminate
- Foundation: Slab
- Kitchen Length: 13
- Roof: Composition
- Source Sqft: Bldr Plans
Land Information
- Lot Description: On Greenbelt
- Lot Dimensions: 45x120
School Information
- Elementary School: Tomlinson Elementary
- High School: Sotomayor High School
- Middle School: FOLKS
- School District: Northside
Garage and Parking
- Garage Parking: Two Car Garage
Eco-Communities
- Energy Efficiency: 16+ SEER AC, Programmable Thermostat, 12"+ Attic Insulation, Double Pane Windows, Energy Star Appliances, Radiant Barrier, High Efficiency Water Heater, Ceiling Fans
- Green Features: Low Flow Fixture, Rain/Freeze Sensors
- Water/Sewer: Sewer System
Utilities
- Air Conditioning: One Central
- Fireplace: Not Applicable
- Heating Fuel: Natural Gas
- Heating: Central, 1 Unit
- Recent Rehab: No
- Utility Supplier Elec: CPS
- Utility Supplier Gas: CPS
- Utility Supplier Grbge: Tiger/Metro
- Utility Supplier Sewer: SAWS
- Utility Supplier Water: SAWS
- Window Coverings: All Remain
Amenities
- Common Area Amenities: Clubhouse, Pool, Jogging Trail, Playground, BBQ/Picnic, Near Shopping, Sports Court, Basketball Court
Finance and Tax Information
- Application Fee: 49.99
- Days On Market: 98
- Max Num Of Months: 24
- Pet Deposit: 250
- Security Deposit: 2750
Rental Information
- Rent Includes: Condo/HOA Fees, Some Furnishings, HOA Amenities, Property Tax
- Tenant Pays: Gas/Electric, Water/Sewer, Interior Maintenance, Yard Maintenance, Garbage Pickup, Renters Insurance Required
Other Features
- Accessibility: 2+ Access Exits, Int Door Opening 32"+, Ext Door Opening 36"+, 36 inch or more wide halls, Hallways 42" Wide, First Floor Bath, First Floor Bedroom
- Application Form: RENTSPREE
- Apply At: HTTPS://INFO.RENTSPREE.CO
- Instdir: From Loop 1604 and Shaenfield Rd., travel outside Loop 1604 (West). Pass FM 1560, then Shaenfield Rd. becomes Galm Rd. At the Davis Ranch community, turn Right on Swayback Ranch. Turn Left at the second stop sign, Davis Ranch Pkwy. Turn right on Coppola.
- Interior Features: Two Living Area, Liv/Din Combo, Eat-In Kitchen, Two Eating Areas, Island Kitchen, Walk-In Pantry, Game Room, Loft, Utility Room Inside, Secondary Bedroom Down, 1st Floor Lvl/No Steps, High Ceilings, Open Floor Plan, Cable TV Available, High Speed Internet, Laundry Main Level, Walk in Closets, Attic - Pull Down Stairs, Attic - Radiant Barrier Decking
- Legal Description: Cb 4450G (Mccrary Tract Ut-1B), Block 263 Lot 25 2023- New P
- Min Num Of Months: 12
- Miscellaneous: Owner-Manager
- Occupancy: Vacant
- Personal Checks Accepted: No
- Ph To Show: 210-222-2227
- Restrictions: Smoking Outside Only
- Salerent: For Rent
- Section 8 Qualified: No
- Style: Two Story
- Views: 105
Owner Information
- Owner Lrealreb: No
Similar Properties
Nearby Subdivisions
Alamo Ranch
Autumn Ridge
Braun Station
Braun Station East
Braun Station West
Brauns Farm
Brauns Farms
Bricewood
Bricewood Sub Un 3
Bridgewood
Bridgewood Ranch
Bridgewood Sub Ns
Camino Bandera
Cranberry Hill Dplxs
Cross Creek
Davis Ranch
Finesilver
Guilbeau Park
Hills Of Shaenfield
Kallison Ranch
Kallison Ranch Ii - Bexar Coun
Laura Heights
Mccrary Tract
Meadows At Bridgewood
N/a
Oak Grove
Prescott Oaks
Remuda Ranch
Riverstone-ut
Sagewood
Sawyer Meadows Ut-2a
Shaenfield Place
Silver Canyon
Silver Oaks
Silverbrook
Steubing Farm Ut-7 (enclave) B
Stillwater Ranch
Stonefield
Talise De Culebra
Tausch Farms
Tausch Farms Ut-4a
The Villas At Braun Station
Tribute Ranch
Valley Ranch
Valley Ranch - Bexar County
Valley Ranch Express
Waterwheel
Waterwheel Unit 1 Phase 1
Waterwheel Unit 1 Phase 2
Wildhorse
Wildhorse At Tausch Farms
Wildhorse Vista

- Dwain Harris, REALTOR ®
- Premier Realty Group
- Committed and Competent
- Mobile: 210.416.3581
- Mobile: 210.416.3581
- Mobile: 210.416.3581
- dwainharris@aol.com



