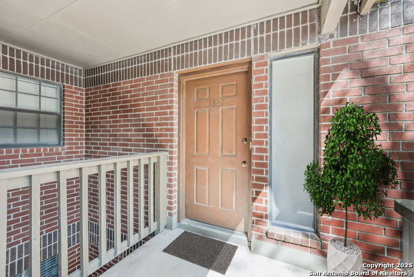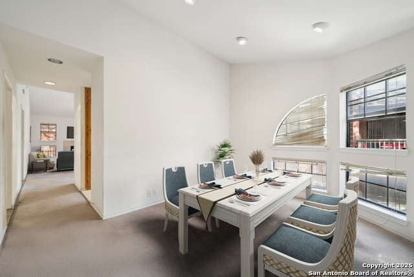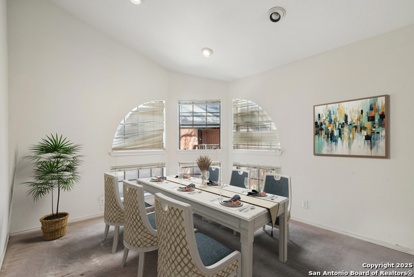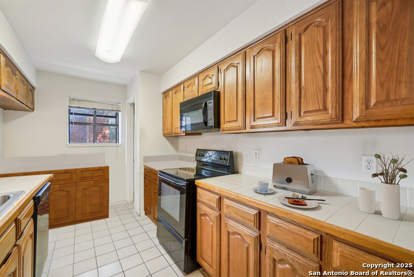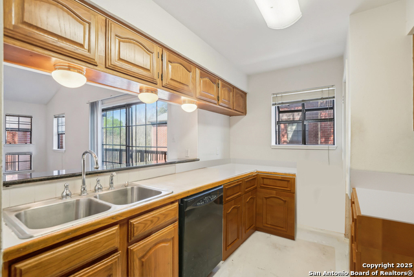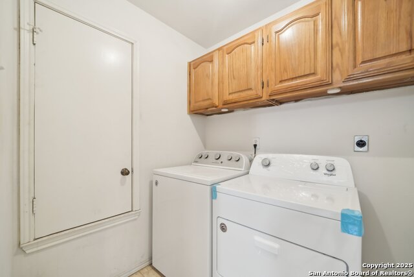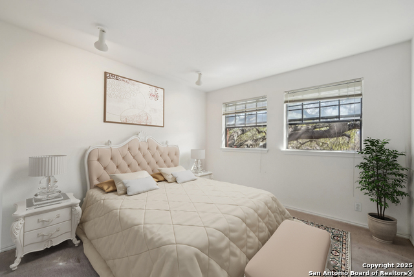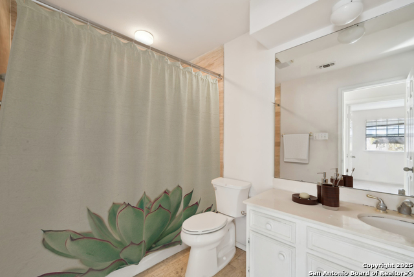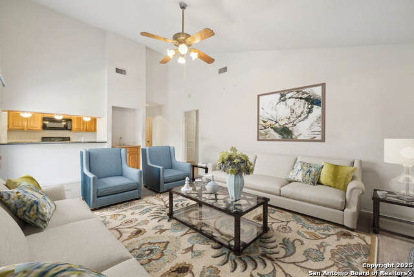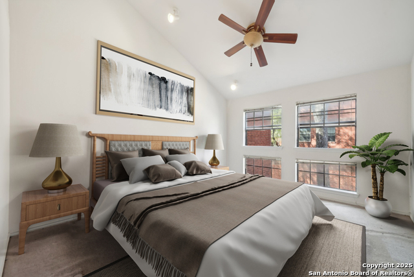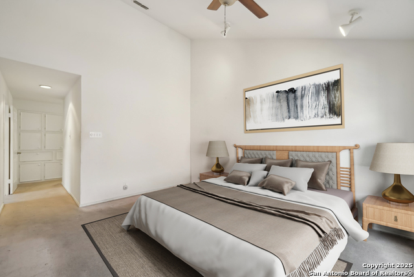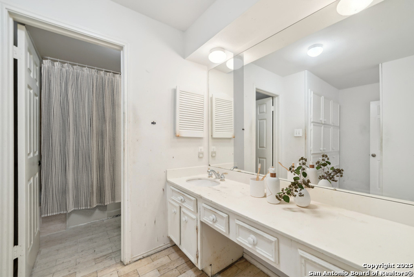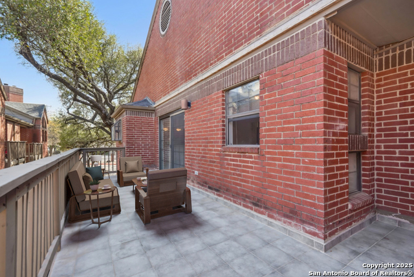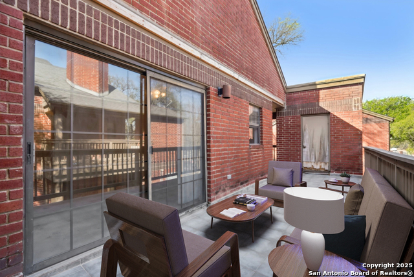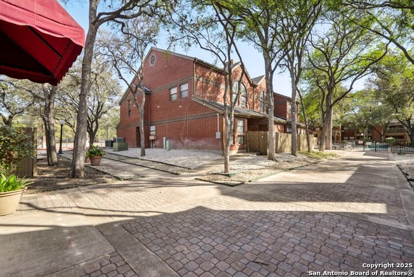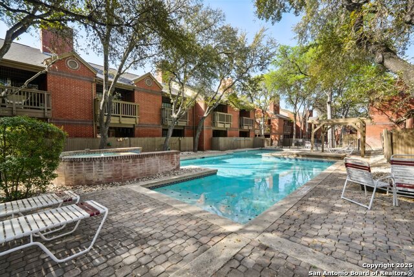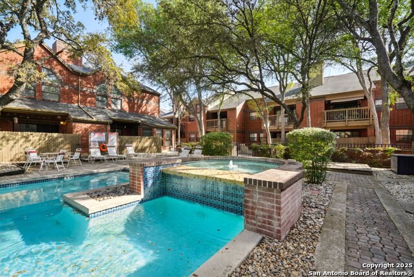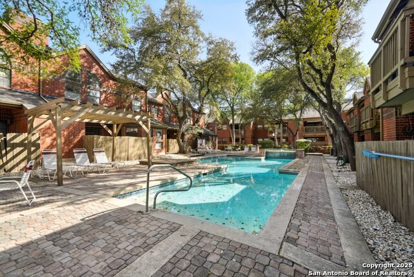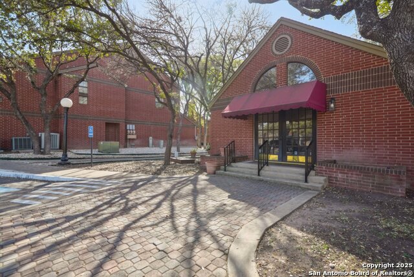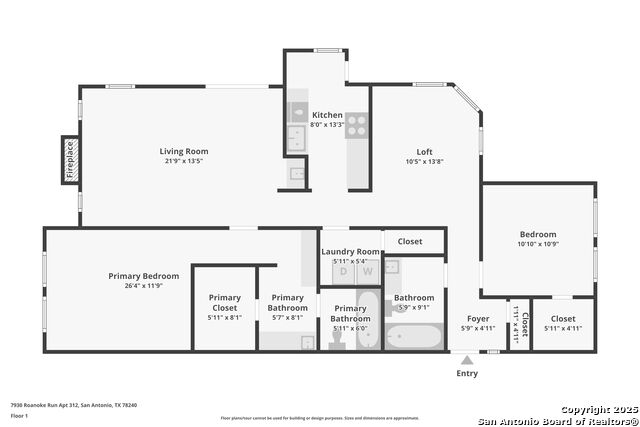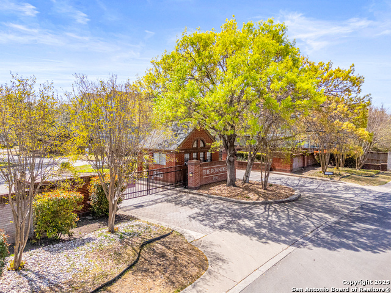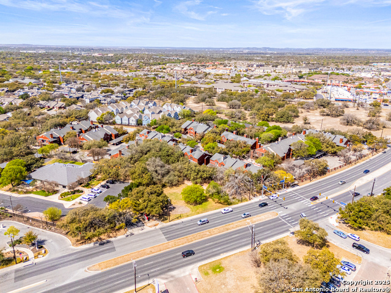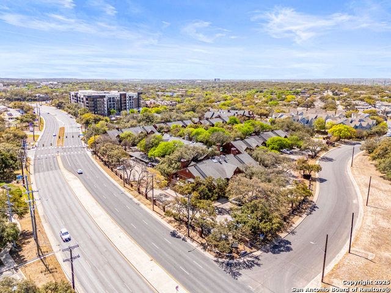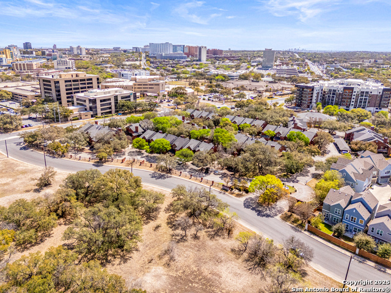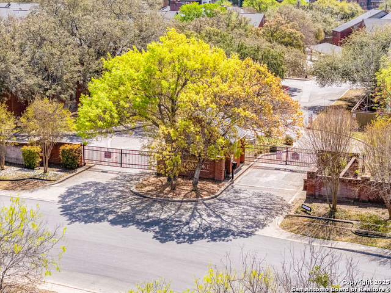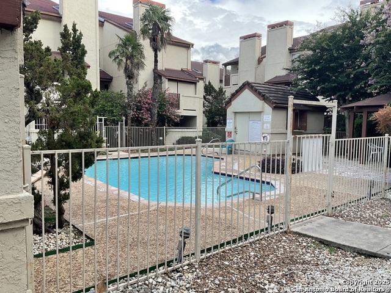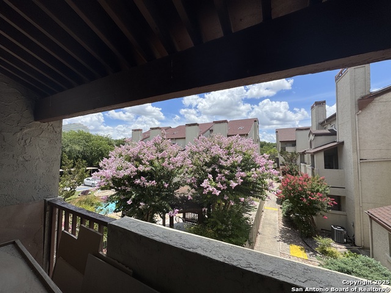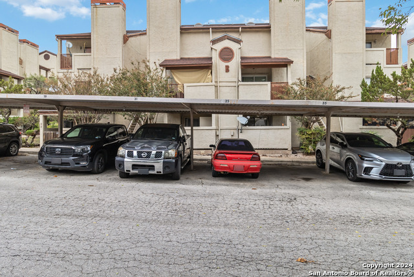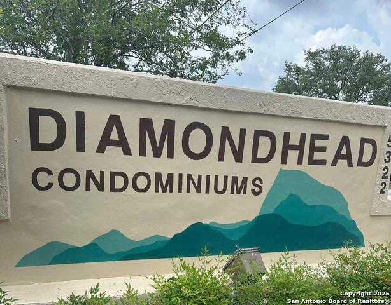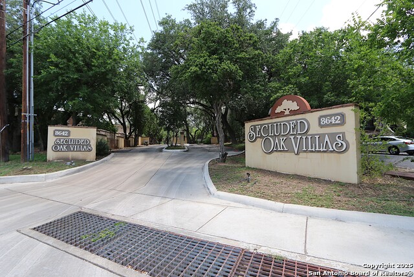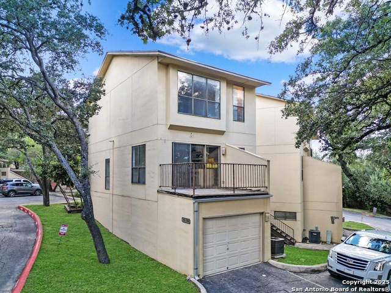7930 Roanoke 312, San Antonio, TX 78240
Property Photos
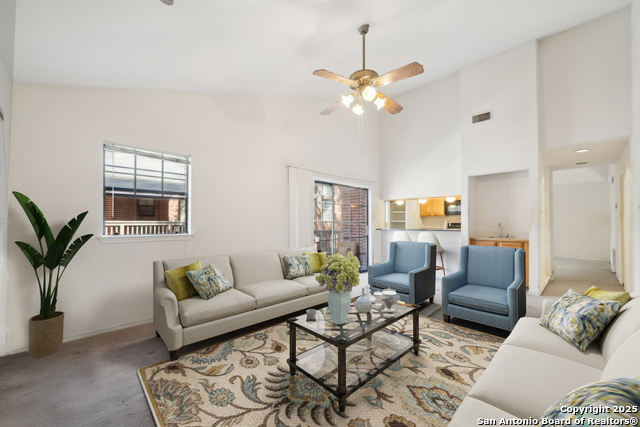
Would you like to sell your home before you purchase this one?
Priced at Only: $150,000
For more Information Call:
Address: 7930 Roanoke 312, San Antonio, TX 78240
Property Location and Similar Properties
- MLS#: 1852385 ( Condominium/Townhome )
- Street Address: 7930 Roanoke 312
- Viewed: 55
- Price: $150,000
- Price sqft: $117
- Waterfront: No
- Year Built: 1983
- Bldg sqft: 1287
- Bedrooms: 2
- Total Baths: 2
- Full Baths: 2
- Garage / Parking Spaces: 1
- Days On Market: 120
- Additional Information
- County: BEXAR
- City: San Antonio
- Zipcode: 78240
- Subdivision: Roanoke Condo Ns
- Building: Roanoke Condominiums
- District: Northside
- Elementary School: Oak Hills Terrace
- Middle School: Neff Pat
- High School: Marshall
- Provided by: eXp Realty
- Contact: MarkAnthony Ball
- (210) 791-9450

- DMCA Notice
-
DescriptionThere is a pre listing inspection on file please review before scheduling your showing. Photos are virtually staged to show potential. Welcome to 7930 Roanoke Run #312, a spacious top floor condo located in the heart of San Antonio's thriving Medical Center. Whether you're an experienced investor or just entering the short term rental space, this two bedroom + loft/dining room space, two bathroom unit is the cash flow opportunity you've been waiting for. With over 1,300 square feet of well laid out living space, this condo offers vaulted ceilings, a cozy fireplace, a wrap around balcony +storage shed, and abundant natural light pouring in from expansive windows. A generously sized primary suite and an oversized living area offer instant appeal to traveling nurses, medical professionals, or AirBnB guests. The layout is perfect for maximizing returns think: furnished executive stays, mid term traveling contracts, or even roommate friendly rentals. Cosmetic upgrades are all that's needed to make this property shine. The kitchen, with its pass through bar and full size laundry room adjacent, offers a great canvas for a sleek refresh. A covered balcony off the living room adds another layer of appeal for guests and tenants alike. Located in a gated community with amenities and unbeatable access to hospitals, dining, shopping, and major highways this is the definition of "location meets opportunity." Put in the work now and start generating consistent rental income in a highly desirable corridor. Whether flipping or holding, this one checks the boxes. Being sold "AS IS".
Payment Calculator
- Principal & Interest -
- Property Tax $
- Home Insurance $
- HOA Fees $
- Monthly -
Features
Building and Construction
- Apprx Age: 42
- Builder Name: Unk
- Construction: Pre-Owned
- Exterior Features: Brick
- Floor: Carpeting, Ceramic Tile, Other
- Source Sqft: Appsl Dist
- Total Number Of Units: 60
School Information
- Elementary School: Oak Hills Terrace
- High School: Marshall
- Middle School: Neff Pat
- School District: Northside
Garage and Parking
- Garage Parking: None/Not Applicable
Utilities
- Air Conditioning: One Central
- Fireplace: One, Living Room
- Heating Fuel: Electric
- Heating: Central
- Security: Controlled Access, Pre-Wired
- Utility Supplier Elec: CPS
- Utility Supplier Gas: CPS
- Utility Supplier Sewer: SAWS
- Utility Supplier Water: SAWS
- Window Coverings: Some Remain
Amenities
- Common Area Amenities: Pool
Finance and Tax Information
- Days On Market: 114
- Fee Includes: Some Utilities, Common Maintenance, Trash Removal
- Home Owners Association Fee: 436
- Home Owners Association Frequency: Monthly
- Home Owners Association Mandatory: Mandatory
- Home Owners Association Name: ROANOKE CONDOMINIUM ASSOCIATION
- Total Tax: 4424.02
Rental Information
- Currently Being Leased: No
Other Features
- Block: 100
- Condominium Management: Off-Site Management
- Contract: Exclusive Right To Sell
- Entry Level: 2ND
- Instdir: Take I-410 W to Kenwick St, Take Joiner Dr to Evers Rd, Continue on Evers Rd to Wurzbach Rd, Take Desilu Dr and Danny Kaye Dr, Turn right onto Roanoke Run
- Interior Features: One Living Area, Separate Dining Room, High Ceilings, Cable TV Available, Laundry Room, Walk In Closets
- Legal Desc Lot: 312
- Legal Description: Ncb 13666 Unit 312 Roanoke Condominium
- Ph To Show: 210-222-2227
- Possession: Closing/Funding
- Unit Number: 312
- Views: 55
Owner Information
- Owner Lrealreb: No
Similar Properties

- Dwain Harris, REALTOR ®
- Premier Realty Group
- Committed and Competent
- Mobile: 210.416.3581
- Mobile: 210.416.3581
- Mobile: 210.416.3581
- dwainharris@aol.com



