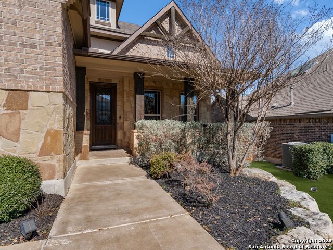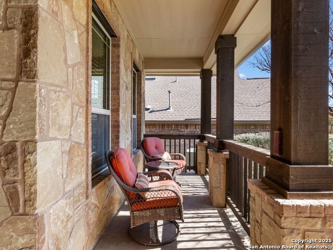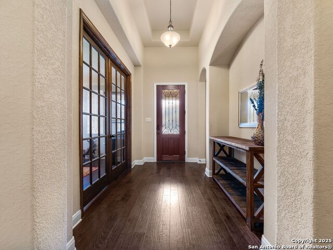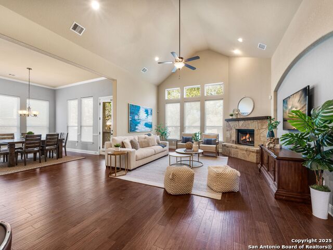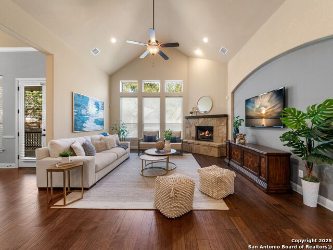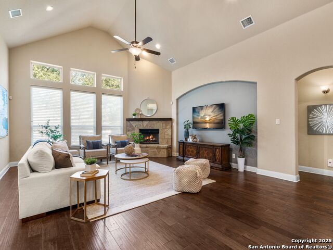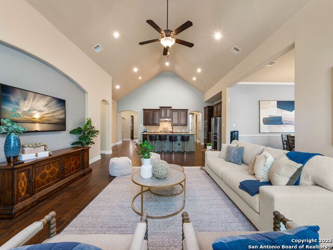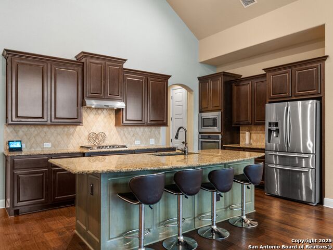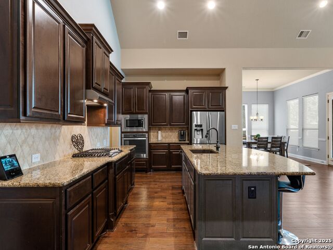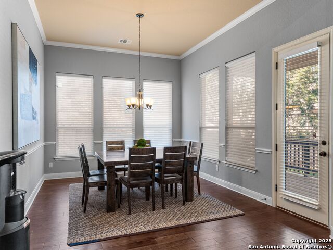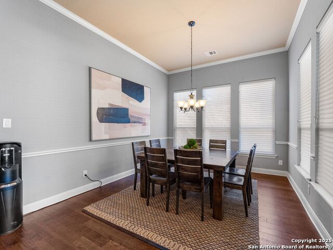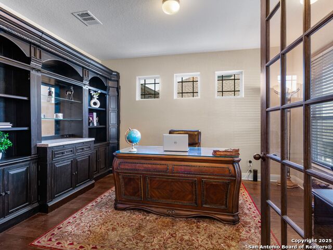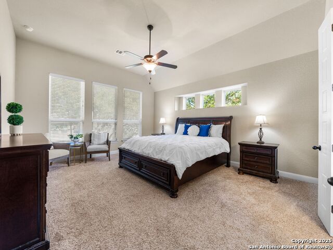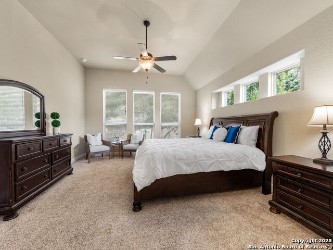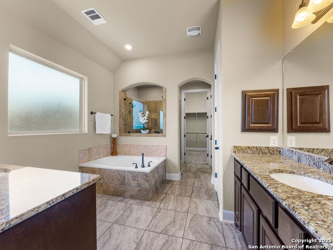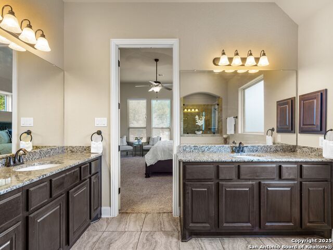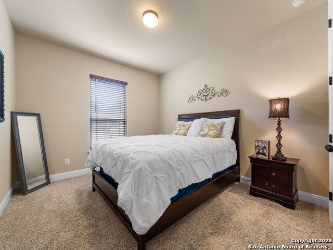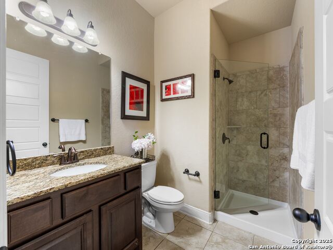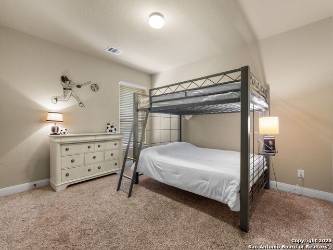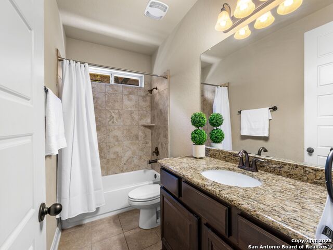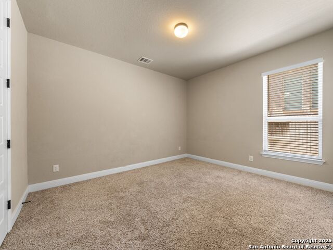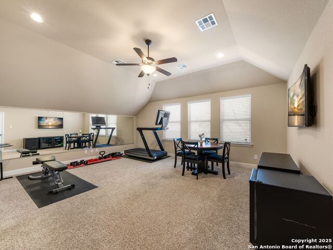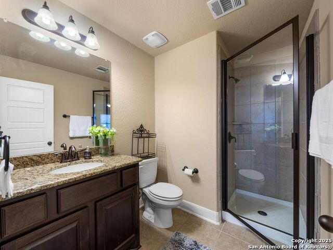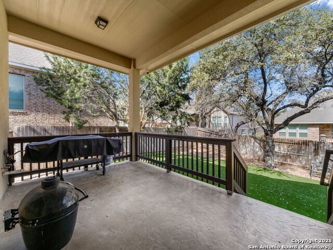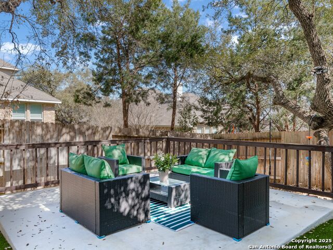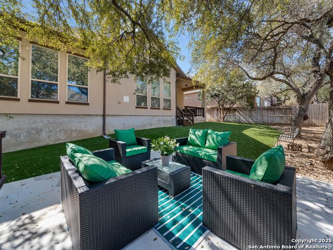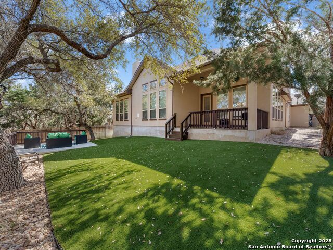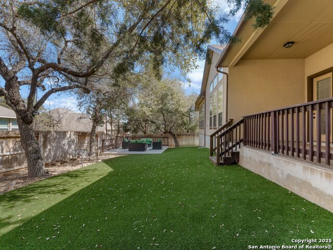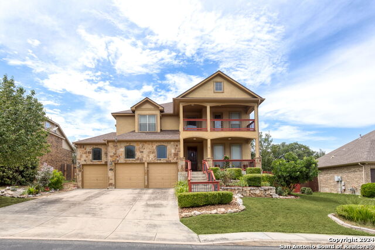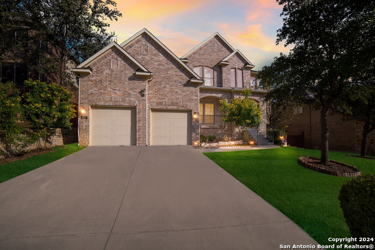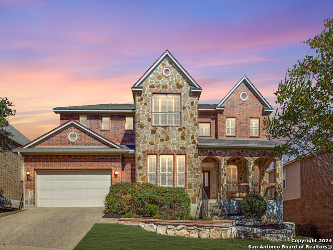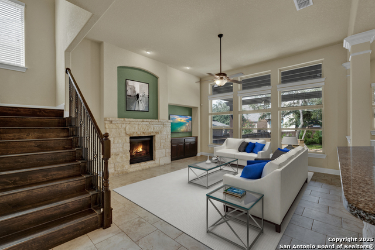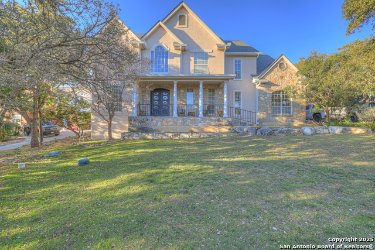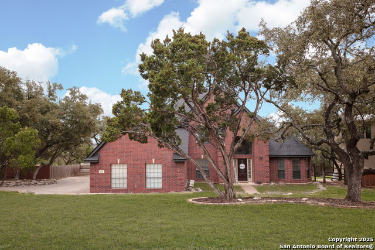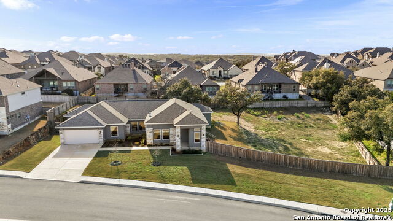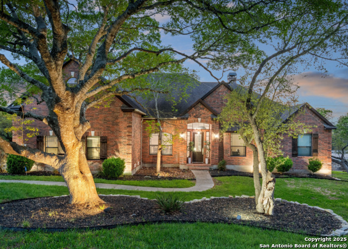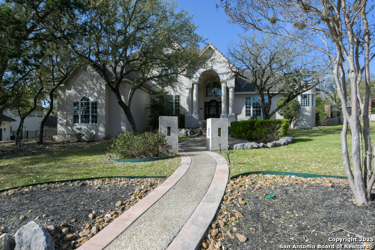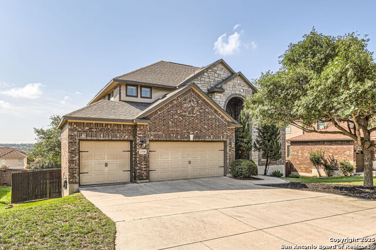1717 Tree Fern, San Antonio, TX 78260
Property Photos
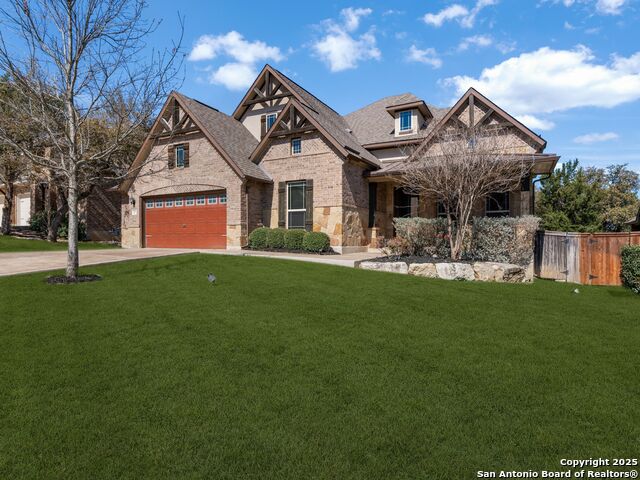
Would you like to sell your home before you purchase this one?
Priced at Only: $675,000
For more Information Call:
Address: 1717 Tree Fern, San Antonio, TX 78260
Property Location and Similar Properties
- MLS#: 1850047 ( Single Residential )
- Street Address: 1717 Tree Fern
- Viewed: 54
- Price: $675,000
- Price sqft: $215
- Waterfront: No
- Year Built: 2015
- Bldg sqft: 3145
- Bedrooms: 4
- Total Baths: 4
- Full Baths: 4
- Garage / Parking Spaces: 2
- Days On Market: 126
- Additional Information
- County: BEXAR
- City: San Antonio
- Zipcode: 78260
- Subdivision: Kinder Ranch
- District: Comal
- Elementary School: Kinder Ranch
- Middle School: Pieper Ranch
- High School: Pieper
- Provided by: Kuper Sotheby's Int'l Realty
- Contact: Trinie Johnson
- (210) 326-3937

- DMCA Notice
-
DescriptionWelcome to this stunning 1.5 story home in the coveted gated community of Prospect Creek in Kinder Ranch! From the moment you step inside, you'll be captivated by the soaring vaulted ceilings and impressive rotunda entry. The open concept kitchen seamlessly flows into a grand living space, perfect for entertaining. Rich hardwood floors and elegant granite countertops enhance the home's luxurious feel. The thoughtfully designed split floor plan offers a spacious primary suite with a spa like en suite bath. A formal dining room and private office add to the home's functionality. All bedrooms are conveniently located on the lower level, while the versatile upstairs space with its own full bath and closet can be used as a game room, gym, or media room. Step outside to a beautifully upgraded backyard featuring low maintenance turf and a separate patio, perfect for relaxing or entertaining. Located in the highly sought after Kinder Ranch, this home provides access to top rated Comal ISD schools within walking distance, along with exceptional community amenities. Experience the best of San Antonio and the scenic Hill Country right at your doorstep!
Payment Calculator
- Principal & Interest -
- Property Tax $
- Home Insurance $
- HOA Fees $
- Monthly -
Features
Building and Construction
- Apprx Age: 10
- Builder Name: Coventry
- Construction: Pre-Owned
- Exterior Features: Stone/Rock, Stucco
- Floor: Carpeting, Ceramic Tile, Wood
- Foundation: Slab
- Kitchen Length: 15
- Roof: Composition
- Source Sqft: Appsl Dist
Land Information
- Lot Description: Mature Trees (ext feat), Gently Rolling
- Lot Improvements: Street Paved, Curbs, Street Gutters, Sidewalks, Streetlights
School Information
- Elementary School: Kinder Ranch Elementary
- High School: Pieper
- Middle School: Pieper Ranch
- School District: Comal
Garage and Parking
- Garage Parking: Two Car Garage, Oversized
Eco-Communities
- Energy Efficiency: 16+ SEER AC, Programmable Thermostat, Double Pane Windows, Radiant Barrier, Low E Windows, Cellulose Insulation, Ceiling Fans
- Green Certifications: HERS Rated, Energy Star Certified, LEED Certified, Build San Antonio Green
- Green Features: Drought Tolerant Plants, Low Flow Commode, Low Flow Fixture, Enhanced Air Filtration
- Water/Sewer: City
Utilities
- Air Conditioning: Two Central
- Fireplace: One, Living Room, Wood Burning, Gas
- Heating Fuel: Natural Gas
- Heating: Central, 2 Units
- Num Of Stories: 1.5
- Recent Rehab: No
- Utility Supplier Elec: CPS
- Utility Supplier Gas: CPS
- Utility Supplier Grbge: Tiger
- Utility Supplier Sewer: SAWS
- Utility Supplier Water: SAWS
- Window Coverings: Some Remain
Amenities
- Neighborhood Amenities: Controlled Access, Pool, Clubhouse, Park/Playground, Jogging Trails, Sports Court
Finance and Tax Information
- Days On Market: 119
- Home Faces: East, South
- Home Owners Association Fee: 266
- Home Owners Association Frequency: Quarterly
- Home Owners Association Mandatory: Mandatory
- Home Owners Association Name: PROSPECT CREEK AT KINDER RANCH
- Total Tax: 11153
Rental Information
- Currently Being Leased: No
Other Features
- Contract: Exclusive Right To Sell
- Instdir: Take 281 N, Turn Left on E Borgfeld Dr, Turn Right on Bulverde Rd, Turn Left on Kinder Pkwy, Turn Right on Kinder Blf, Turn Left on Roaring Frk, Turn Left on Purple Ash, Turn Right on Tree Fern.
- Interior Features: Two Living Area, Separate Dining Room, Eat-In Kitchen, Two Eating Areas, Island Kitchen, Breakfast Bar, Study/Library, Game Room, Loft, Utility Room Inside, High Ceilings, Open Floor Plan, Pull Down Storage, Cable TV Available, High Speed Internet, All Bedrooms Downstairs, Laundry Lower Level, Laundry Room, Walk in Closets, Attic - Partially Floored
- Legal Description: Cb 4854A (Kinder Northeast Ut-4), Block 9 Lot 2 2015 - New A
- Occupancy: Owner
- Ph To Show: 210-222-2227
- Possession: Closing/Funding
- Style: One Story, Contemporary
- Views: 54
Owner Information
- Owner Lrealreb: No
Similar Properties
Nearby Subdivisions
Bavarian Hills
Bent Tree
Bluffs Of Lookout Canyon
Boulders At Canyon Springs
Canyon Ranch Estates
Canyon Springs
Canyon Springs Cove
Clementson Ranch
Deer Creek
Enclave At Canyon Springs
Estancia
Estancia Ranch
Estancia Ranch - 50
Hastings Ridge At Kinder Ranch
Heights At Stone Oak
Highland Estates
Kinder Northeast Ut1
Kinder Ranch
Lakeside @ Canyon Springs
Lakeside At Canyon Springs
Links At Canyon Springs
Lookout Canyon
Lookout Canyon Creek
Oak Moss North
Oliver Ranch
Panther Creek At Stone O
Park At Wilderness O
Promontory Heights
Promontory Pointe
Promontory Reserve
Prospect Creek At Kinder Ranch
Ridge At Canyon Springs
Ridge Of Silverado Hills
Royal Oaks Estates
San Miguel
San Miguel At Canyon Springs
Sherwood Forest
Silverado Hills
Springs Of Silverado Hills
Sterling Ridge
Stone Oak Villas
Stonecrest At Lookout Ca
Summerglen
Sunday Creek At Kinder Ranch
Terra Bella
The Forest At Stone Oak
The Overlook
The Preserve Of Sterling Ridge
The Reserve At Canyon Springs
The Reserves@ The Heights Of S
The Ridge At Lookout Canyon
The Summit At Canyon Springs
The Villas At Timber, Timberwo
Timber Oaks North
Timberline Park Cm
Timberwood Park
Timberwood Park Un 21
Tivoli
Toll Brothers At Kinder Ranch
Tuscany Heights
Valencia Park Enclave
Villas At Canyon Springs
Vista Bella
Vistas At Stone Oak
Waters At Canyon Springs
Willis Ranch
Willis Ranch Unit 2, Lot 17, B
Woodland Hills North

- Dwain Harris, REALTOR ®
- Premier Realty Group
- Committed and Competent
- Mobile: 210.416.3581
- Mobile: 210.416.3581
- Mobile: 210.416.3581
- dwainharris@aol.com



