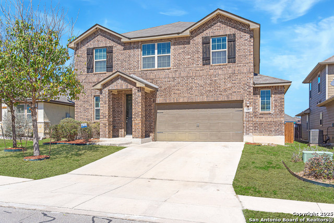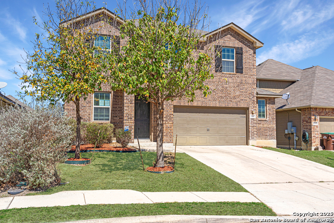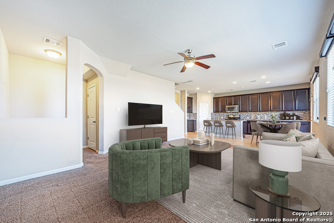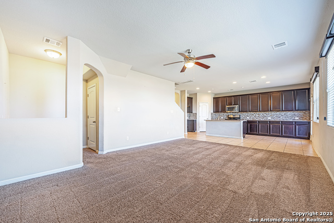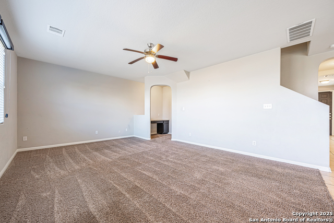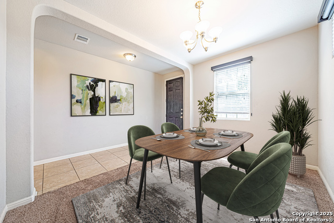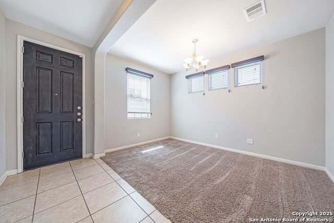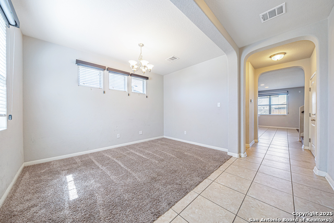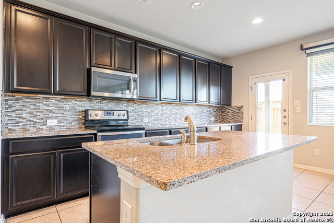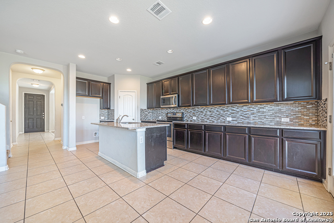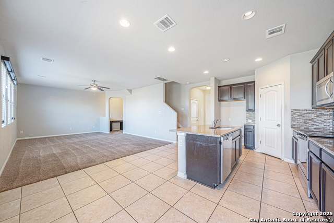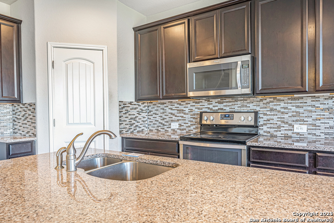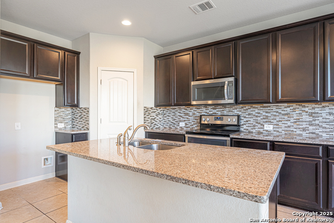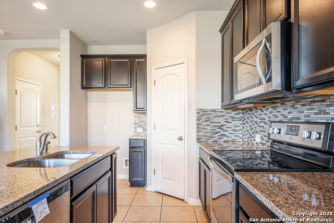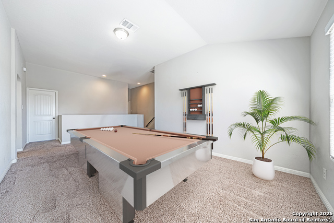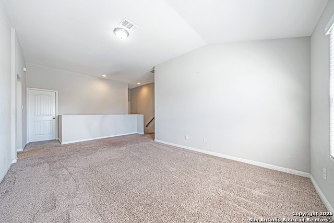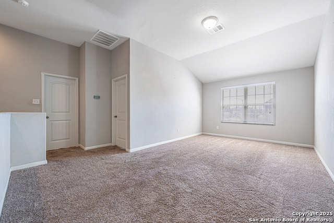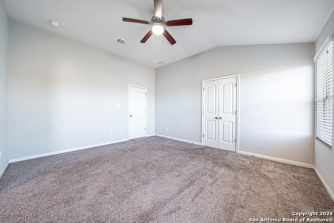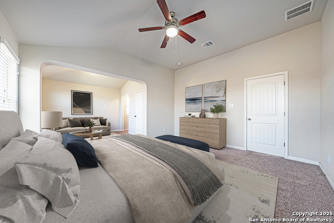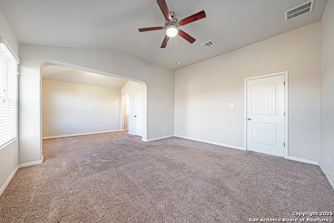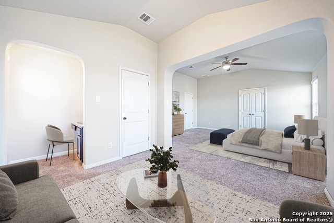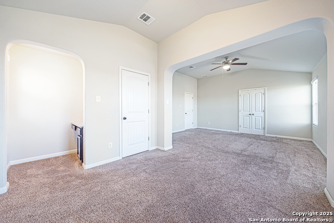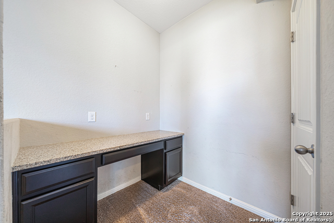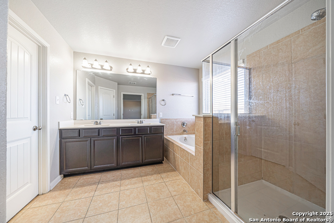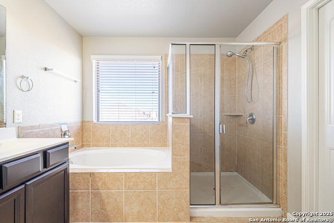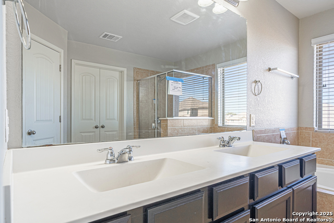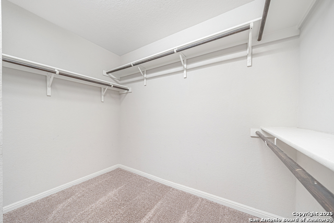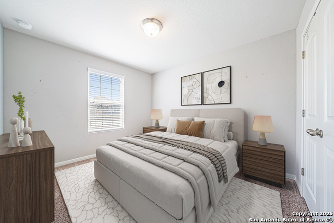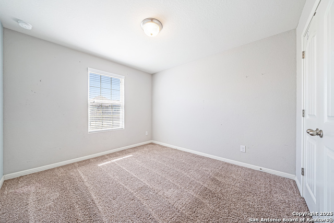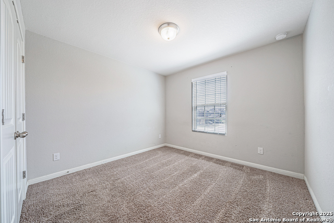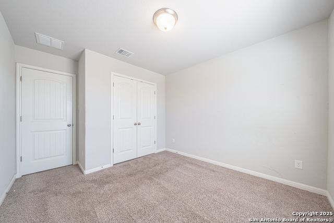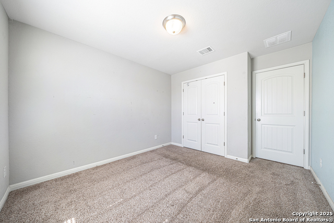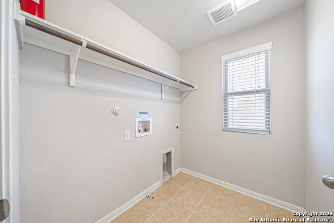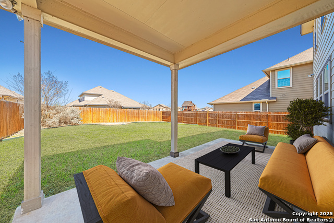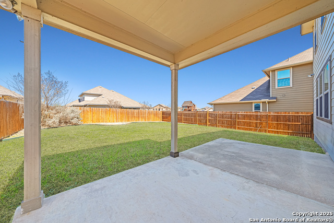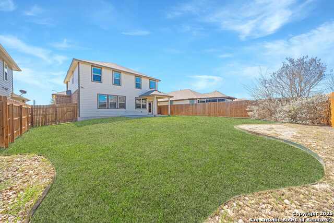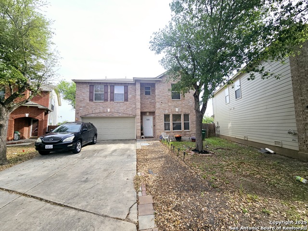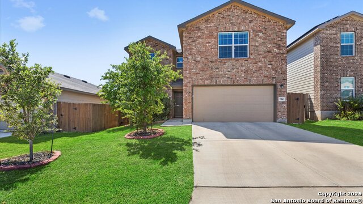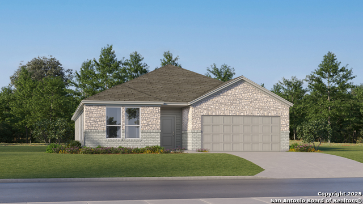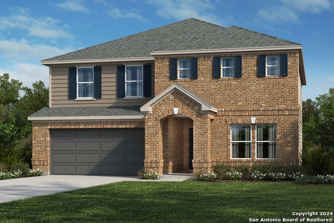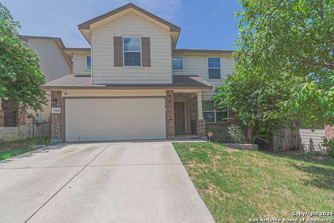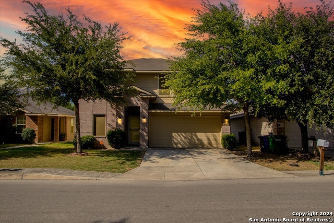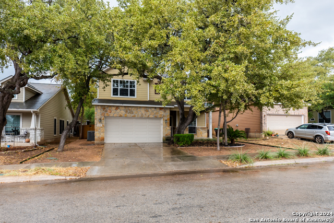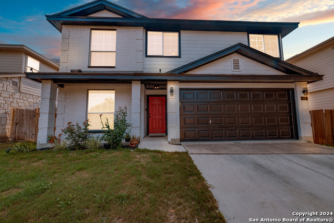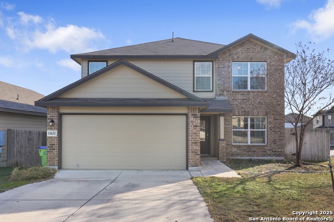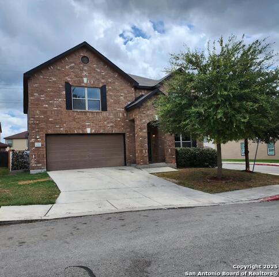11307 Silver Rose, San Antonio, TX 78245
Property Photos
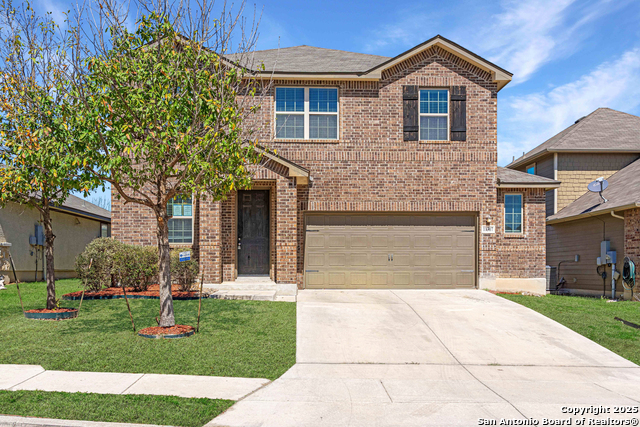
Would you like to sell your home before you purchase this one?
Priced at Only: $269,900
For more Information Call:
Address: 11307 Silver Rose, San Antonio, TX 78245
Property Location and Similar Properties
- MLS#: 1848190 ( Single Residential )
- Street Address: 11307 Silver Rose
- Viewed: 56
- Price: $269,900
- Price sqft: $117
- Waterfront: No
- Year Built: 2016
- Bldg sqft: 2302
- Bedrooms: 3
- Total Baths: 3
- Full Baths: 2
- 1/2 Baths: 1
- Garage / Parking Spaces: 2
- Days On Market: 134
- Additional Information
- County: BEXAR
- City: San Antonio
- Zipcode: 78245
- Subdivision: Champions Manor
- District: Medina Valley I.S.D.
- Elementary School: Silos
- Middle School: Loma Alta
- High School: Medina Valley
- Provided by: Radiant Realty
- Contact: Sharlette Scott
- (210) 630-3034

- DMCA Notice
-
DescriptionWhat a Deal!!! Spectacular 3 bedroom, 2.5 bath residence offers an impressive 2,302 sqft of thoughtfully designed living space!! This home features dual dining and living areas, perfect for entertaining. The large kitchen is a chef's delight, showcasing rich cabinetry, a convenient island, stainless steel appliances, and a matching tiled backsplash. Upstairs, enjoy a versatile game room and two distinct access points to the owner's suite, an oasis featuring a sitting area and a study nook. The luxurious ensuite includes a tiled walk in shower, a relaxing garden tub, a large window, and a generous walk in closet. Additional highlights of this remarkable home include two dedicated office spaces, a sprinkler system, and a water softener for enhanced convenience. The expansive backyard is complete with an extended covered patio. Champions Manor offers exceptional community amenities such as a pool, park/playground, and a sports court, making it an ideal setting for fun. Conveniently located near Loop 1604, you'll have quick access to shopping, dining, and renowned attractions like Lackland AFB and SeaWorld. DEFINITELY A MUST SEE!!! Check out our Video link as well!
Payment Calculator
- Principal & Interest -
- Property Tax $
- Home Insurance $
- HOA Fees $
- Monthly -
Features
Building and Construction
- Builder Name: MERITAGE HOMES
- Construction: Pre-Owned
- Exterior Features: Brick, Cement Fiber
- Floor: Carpeting, Ceramic Tile
- Foundation: Slab
- Kitchen Length: 14
- Roof: Composition
- Source Sqft: Appsl Dist
Land Information
- Lot Description: Mature Trees (ext feat)
- Lot Improvements: Street Paved, Curbs, Sidewalks, Streetlights
School Information
- Elementary School: Silos
- High School: Medina Valley
- Middle School: Loma Alta
- School District: Medina Valley I.S.D.
Garage and Parking
- Garage Parking: Two Car Garage, Oversized
Eco-Communities
- Energy Efficiency: Programmable Thermostat, Double Pane Windows, Energy Star Appliances, Radiant Barrier, Low E Windows, Ceiling Fans
- Water/Sewer: Water System, Sewer System, City
Utilities
- Air Conditioning: One Central, Zoned
- Fireplace: Not Applicable
- Heating Fuel: Electric
- Heating: Central
- Window Coverings: All Remain
Amenities
- Neighborhood Amenities: Pool, Park/Playground, Sports Court
Finance and Tax Information
- Days On Market: 125
- Home Owners Association Fee 2: 100
- Home Owners Association Fee: 87.69
- Home Owners Association Frequency: Quarterly
- Home Owners Association Mandatory: Mandatory
- Home Owners Association Name: CHAMPIONS MANOR HOA
- Home Owners Association Name2: CHAMPIONS PARK HOA
- Home Owners Association Payment Frequency 2: Quarterly
- Total Tax: 6751.55
Other Features
- Accessibility: 36 inch or more wide halls, Stall Shower, Other
- Block: 32
- Contract: Exclusive Right To Sell
- Instdir: Loop 1604, Exit Marbach Rd towards outside loop. Left on Just my Style St, and Rt on Silver Rose. Home is on the right at corner of Bedazzle St.
- Interior Features: Three Living Area, Liv/Din Combo, Separate Dining Room, Eat-In Kitchen, Two Eating Areas, Island Kitchen, Game Room, Loft, All Bedrooms Upstairs, High Ceilings, Open Floor Plan, High Speed Internet, Laundry Upper Level, Laundry Room, Walk in Closets
- Legal Desc Lot: 12
- Legal Description: Cb 4334B (Champions Park, Ut-10), Block 32 Lot 12 2016 New A
- Miscellaneous: Virtual Tour, Investor Potential, Cluster Mail Box, As-Is
- Occupancy: Vacant
- Ph To Show: 2102222227
- Possession: Closing/Funding
- Style: Two Story
- Views: 56
Owner Information
- Owner Lrealreb: No
Similar Properties
Nearby Subdivisions
45's
Adams Hill
Amber Creek
Amberwood
American Lotus
Amhurst
Amhurst Sub
Arcadia Ridge
Arcadia Ridge Ph1 Ut1b
Arcadia Ridge Phase 1 - Bexar
Ashton Park
Ashton Park Ut1
Big Country
Big Country Gdn Hms
Blue Skies Ut-1
Briggs Ranch
Brookmill
Canyons At Amhurst
Cardinal Ridge
Champions Landing
Champions Manor
Champions Park
Chestnut Springs
Coolcrest
Crossing At Westlakes
Dove Creek
Dove Heights
El Sendero
El Sendero At Westla
Emerald Place
Enclave At Lakeside
Fillmore Place
Grosenbacher Ranch
Harlach Farms
Heritage
Heritage Farm
Heritage Farm S I
Heritage Farms
Heritage Farms Ii
Heritage Northwest
Heritage Park
Heritage Park Ns/sw
Heritage Park Nssw Ii
Heritage Park Sub Un 6
Hidden Bluffs
Hidden Bluffs @ Texas Research
Hidden Bluffs At Trp
Hidden Canyon
Hidden Canyons
Hidden Canyons At Trp
Highpoint 45'
Hillcrest
Hillcrest Sub Ut-2a
Horizon Ridge
Hunt Crossing
Hunters Ranch
Huntleighs Crossing
Kriewald Place
Kriewald Rd Ut-1
Ladera
Ladera Enclave
Ladera High Point
Ladera North Ridge
Lake View
Lakeside
Lakeview
Landera
Laurel Mountain Ranch
Laurel Vista
Laurel Vistas
Marbach Place
Marbach Village
Melissa Ranch
Meridian
Mesa Creek
Mesa Creek Sub Ut2
Mesquite Ridge
Mission Del Lago
Mountain Laurel Ranch
N/a
Overlook At Medio Creek Ut-1
Park Place
Park Place Phase Ii U-1
Potranco
Potranco Run
Remington Ranch
Robbins Point
Robbins Pointe
Sagebrooke
Santa Fe Trail
Seale
Seale Subd
Sienna Park
Spring Creek
Stone Creek
Stonecreek Unit1
Stonehill
Stoney Creek
Sundance
Sundance Ridge
Sundance Square
Sunset
Texas Research Park
The Canyons At Amhurst
The Enclave At Lakeside
Tierra Buena
Trails Of Santa Fe
Trails Of Santa Fe Sub
Tres Laurels
Treslaurels
Trophy Ridge
Unknown
Waters Edge - Bexar County
West Pointe Gardens
Westbury Place
Westlakes
Weston Oaks
Wolf Creek

- Dwain Harris, REALTOR ®
- Premier Realty Group
- Committed and Competent
- Mobile: 210.416.3581
- Mobile: 210.416.3581
- Mobile: 210.416.3581
- dwainharris@aol.com



