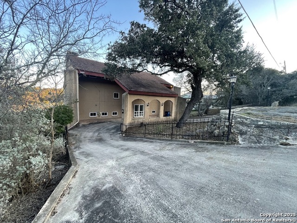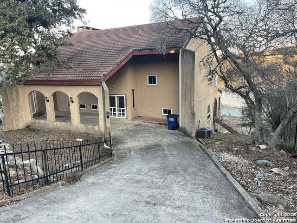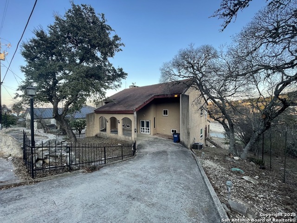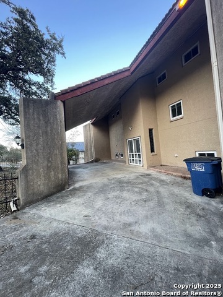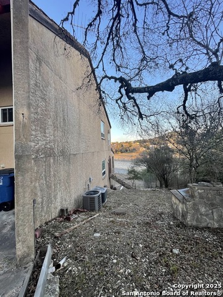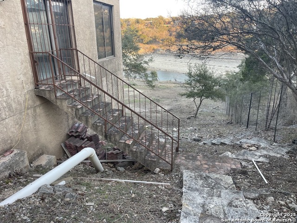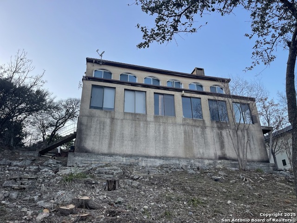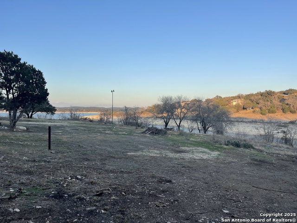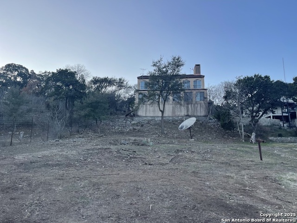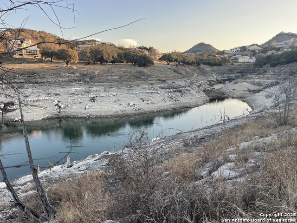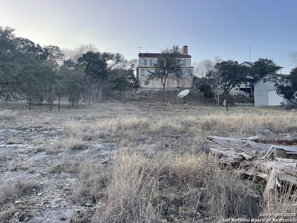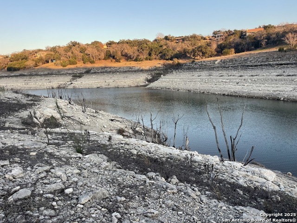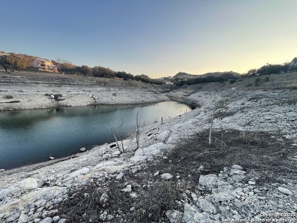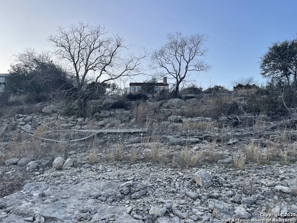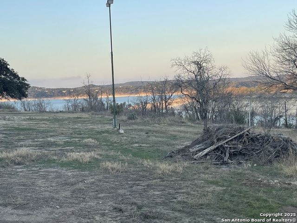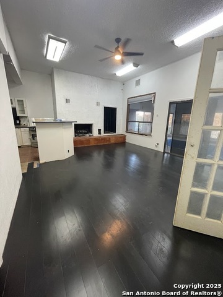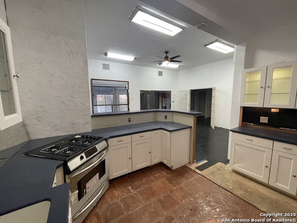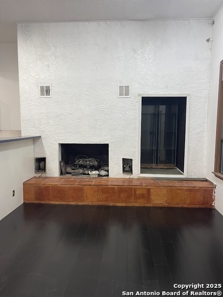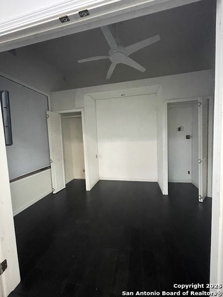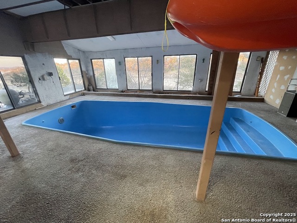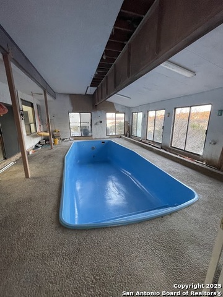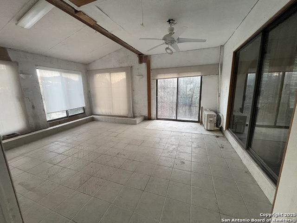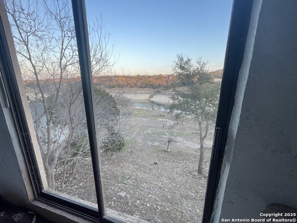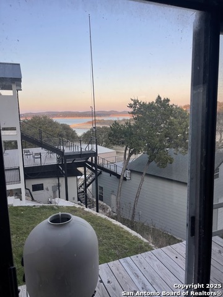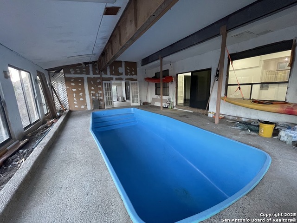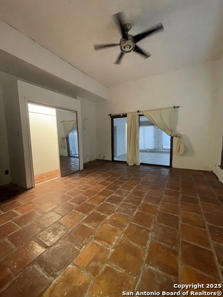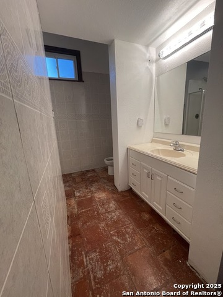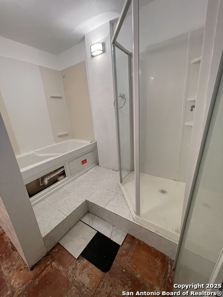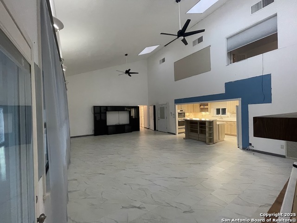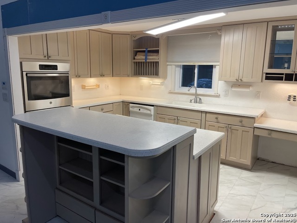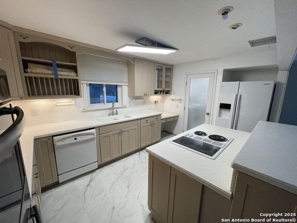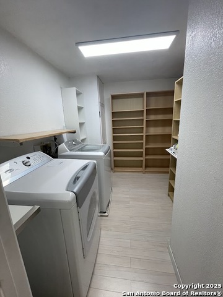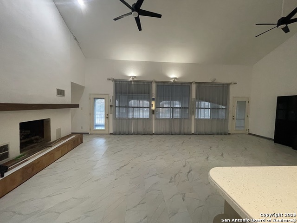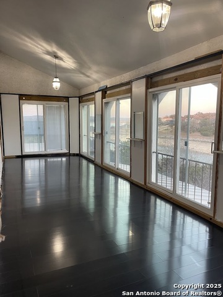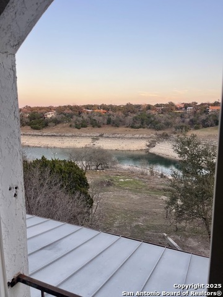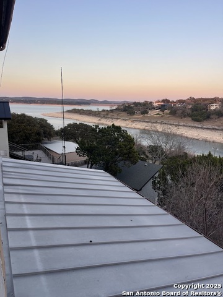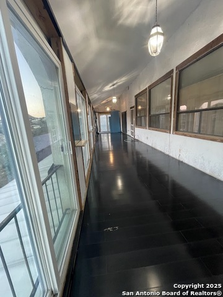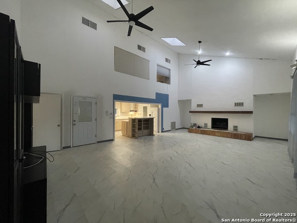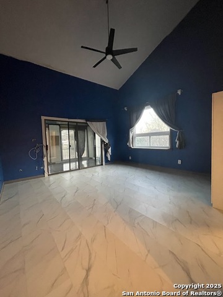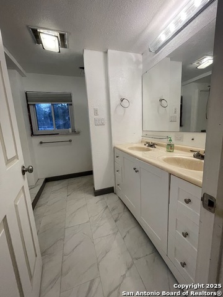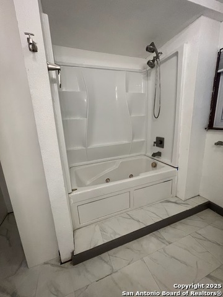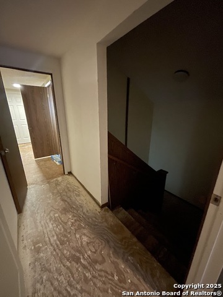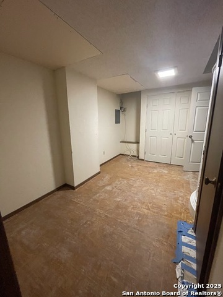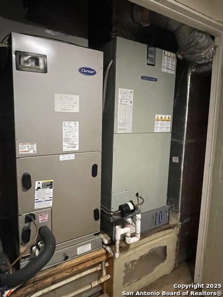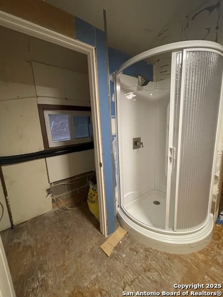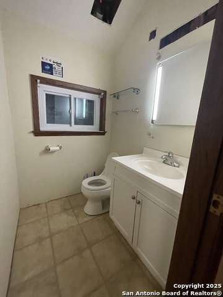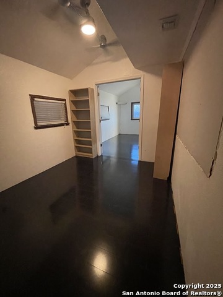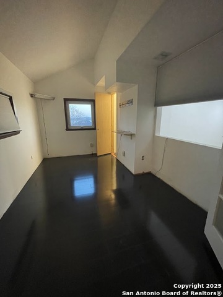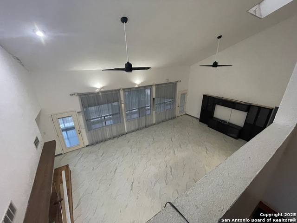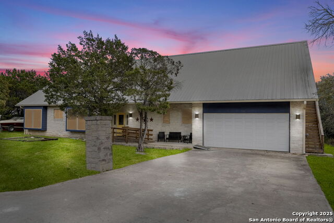2174 Connie Dr, Canyon Lake, TX 78133
Property Photos
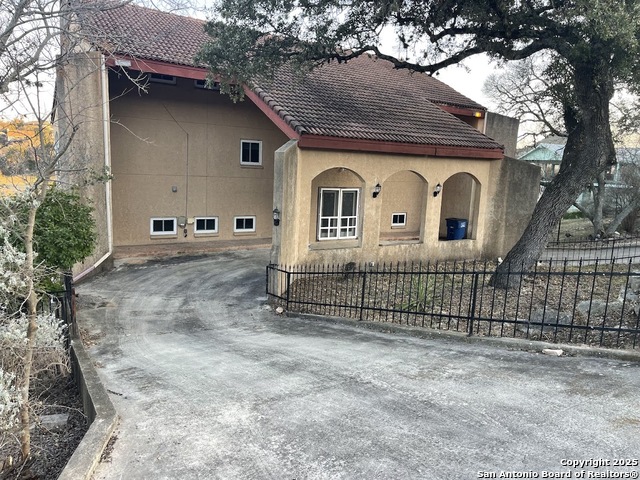
Would you like to sell your home before you purchase this one?
Priced at Only: $599,000
For more Information Call:
Address: 2174 Connie Dr, Canyon Lake, TX 78133
Property Location and Similar Properties
- MLS#: 1842213 ( Single Residential )
- Street Address: 2174 Connie Dr
- Viewed: 154
- Price: $599,000
- Price sqft: $182
- Waterfront: No
- Year Built: 1990
- Bldg sqft: 3284
- Bedrooms: 3
- Total Baths: 3
- Full Baths: 3
- Garage / Parking Spaces: 2
- Days On Market: 164
- Additional Information
- County: COMAL
- City: Canyon Lake
- Zipcode: 78133
- Subdivision: Canyon Lake Village West
- District: Comal
- Elementary School: Mountain Valley
- Middle School: Mountain Valley
- High School: Canyon Lake
- Provided by: CLRE LLC Canyon Land Real Estate and Property Mana
- Contact: Betty Coleman
- (830) 964-3393

- DMCA Notice
-
DescriptionReduced!! Spacious waterfront home 3284 sf w indoor swimming pool. Two separate living areas each w fireplace; two separate kitchens, two separate master bedrooms. Lower living area has indoor pool, dining room, office, &bonus room. Two separate large patio areas (upstairs & downstairs) high ceilings, spacious living room areas. Stairs to lower lake front lot. 45 ac from pool area. Stairs to upper level and stairs to lower level. Two separate units. Very unusual floor plan. Have house plans. Upper level has a loft that could be a third bedroom. Must see this unique home. House was in process of updating. Open house soon.
Payment Calculator
- Principal & Interest -
- Property Tax $
- Home Insurance $
- HOA Fees $
- Monthly -
Features
Building and Construction
- Apprx Age: 35
- Builder Name: UNKNOWN
- Construction: Pre-Owned
- Exterior Features: 4 Sides Masonry, Stucco
- Floor: Ceramic Tile, Laminate
- Foundation: Slab
- Kitchen Length: 11
- Roof: Tile
- Source Sqft: Appsl Dist
Land Information
- Lot Description: Lakefront, Water View, 1/4 - 1/2 Acre, Sloping, Canyon Lake, Water Access
- Lot Improvements: Street Paved, Asphalt, County Road
School Information
- Elementary School: Mountain Valley
- High School: Canyon Lake
- Middle School: Mountain Valley
- School District: Comal
Garage and Parking
- Garage Parking: Two Car Garage
Eco-Communities
- Water/Sewer: Septic, Co-op Water
Utilities
- Air Conditioning: One Central
- Fireplace: Two, Living Room, Family Room, Wood Burning, Gas
- Heating Fuel: Electric
- Heating: Central
- Num Of Stories: 2+
- Utility Supplier Elec: PEC
- Utility Supplier Gas: PROPANE
- Utility Supplier Grbge: PRIVATE
- Utility Supplier Sewer: SSEPTIC
- Utility Supplier Water: TEXAS WATER
- Window Coverings: Some Remain
Amenities
- Neighborhood Amenities: Waterfront Access, Pool, Tennis, Clubhouse, Boat Ramp
Finance and Tax Information
- Days On Market: 158
- Home Owners Association Fee: 24
- Home Owners Association Frequency: Annually
- Home Owners Association Mandatory: Mandatory
- Home Owners Association Name: CANYON LAKE VILLAGE WEST HOA
- Total Tax: 12027.61
Other Features
- Contract: Exclusive Right To Sell
- Instdir: FM 2673 TO ISLAND VIEW R- COLLEEN R-CONNIE ON RIGHT SIDE
- Interior Features: Two Living Area, Liv/Din Combo, Separate Dining Room, Two Eating Areas, Walk-In Pantry, Study/Library, Florida Room, Game Room, Loft, Utility Room Inside, High Ceilings, Open Floor Plan, Cable TV Available, High Speed Internet, Laundry Main Level, Laundry Lower Level, Laundry Room
- Legal Desc Lot: 529
- Legal Description: CANYON LAKE VILLAGE WEST 5, LOT 529
- Occupancy: Vacant
- Ph To Show: 830-964-3393
- Possession: Closing/Funding
- Style: Split Level
- Views: 154
Owner Information
- Owner Lrealreb: No
Similar Properties
Nearby Subdivisions
1302251
A
Alto Lago 1
Astro Hills
Astro Hills 2
Blue Water Estates
Cadillac Canyon
Canyon
Canyon Cove Estates
Canyon Creek Estates
Canyon Lake
Canyon Lake Acres
Canyon Lake Acres 1
Canyon Lake Acres 2
Canyon Lake Estates
Canyon Lake Forest
Canyon Lake Forest 1
Canyon Lake Forest 2
Canyon Lake Forest 3
Canyon Lake Hills
Canyon Lake Hills 1
Canyon Lake Hills 2
Canyon Lake Hills 3
Canyon Lake Hills 4
Canyon Lake Hills 5
Canyon Lake Hills 6
Canyon Lake Island
Canyon Lake Mh Estates 2
Canyon Lake Mobile Home
Canyon Lake Shores
Canyon Lake Shores 1
Canyon Lake Shores 2
Canyon Lake Shores 3
Canyon Lake Village
Canyon Lake Village 3
Canyon Lake Village West
Canyon Lake Village West 3
Canyon Lake Village West 5
Canyon Lakeshore
Canyon Spgs Resort 4
Canyon Spgs Resort 5
Canyon Springs
Canyon Springs Resort
Canyon Vly Estates Un 1
Cedar Breaks
Cedars The 2
Clear Water Estates
Clearwater Estates 1
Cordova Bend
Cordova Bend Canyon Lake 1
Cordova Bend Canyon Lake 1r
Crystal Heights
Deep Acres Est 2 - Comal
Deepwell
Deer Meadows
Deer Meadows Ph 3
Devil's Backbone Heights
Devils Backbone Heights
Eden Ranch
Eden Ranch 4
Edgewater
El Dorado Heights
Emerald Valley
Enclave At Canyon Lake
Enclave Canyon Lake The 2
Ensenada Shores
Ensenada Shores At Canyon Lake
Erins Glen
Estates At Rancho Del Lago
Fairways At Canyon Lake
Fairways Canyon Lake The
Five Oaks
Greens At Canyon Lake
Greens Canyon Lake The
Hancock Oak Hills
Heritage Estates
Highland Terrace
Hillcrest Estates
Hills At Mountain Springs Ranc
Kings Cove 1
Kings Point
Lake View
Lakeside
Lakeside Development
Lakeview Heights
Lakewood Hills
Las Brisas
Las Brisas At Ensenada Shores
Lazy Diamond Ranchettes
Monier Ranch
Mount Lookout
Mountain Oaks
Mountain Springs Ran
Mountain Springs Ranch
Mystic Shores
N/a
Nether Hill Place
Netherhill Place
None
North Lake Estates
Oak Hideaway
Oak Shores Estates
Oaks 11 The
Paradise On The Guadalupe
Paradise On The Guadalupe 1
Paradise Point
Point At Rancho Del Lago
Potter Acres
Rebecca Creek Park
Rebecca Creek Ranches
Rebecca Creek Ranches 1
Rinconada Heights
River Point Estates
Rivers Edge 3
Rocky Creek Ranch
Rocky Creek Ranch 8
Rocky Ranch Acres
Rolling Hills
Rolling Hills Estates 1
Rolling Hills Estates 3, Lots
Rust Acres
Scenic Heights
Scenic Heights 1
Scenic Heights 2
Scenic Terrace
Scenic Terrace 1
Sendera Vista
Skyline Acres
Skyview Acres
Summit North
Summit North Estates
Summit North Ph 4
Tamarack Shores
Tanglewood Shores
The Cedars
The Oaks
Tom Creek Acres
Tranquility Park
Triple Peak Ranch
Triple Peak Ranch Estates
Village Oaks
Village Shores
Village West
Waterfront Park
Westhaven
Westhaven 1
Wj Mills Surv 19 Abs 388
Woodlands
Woodlands 1
Woodlands 4

- Dwain Harris, REALTOR ®
- Premier Realty Group
- Committed and Competent
- Mobile: 210.416.3581
- Mobile: 210.416.3581
- Mobile: 210.416.3581
- dwainharris@aol.com



