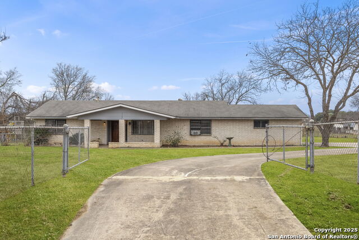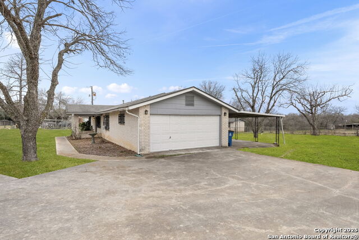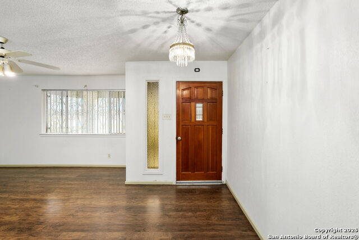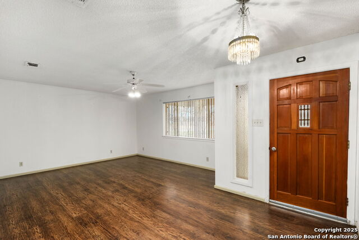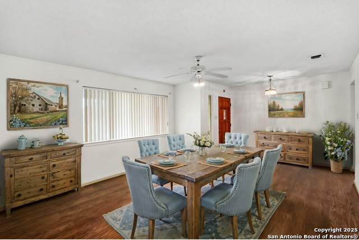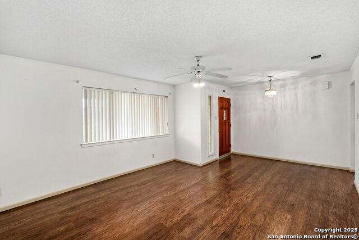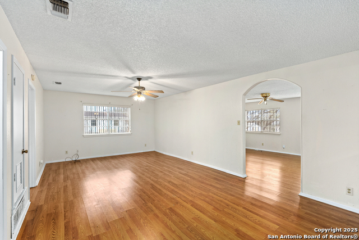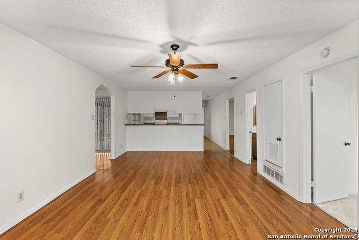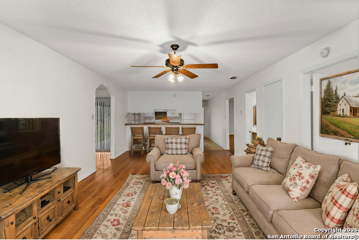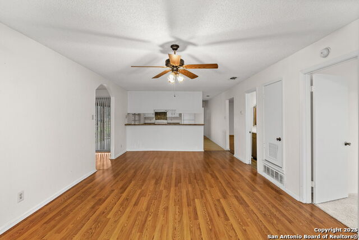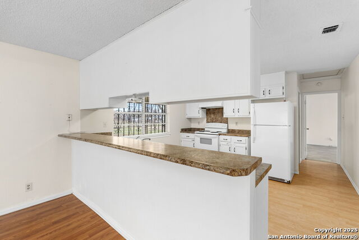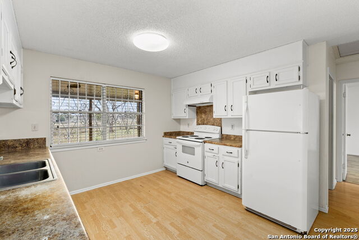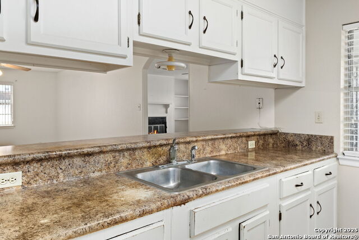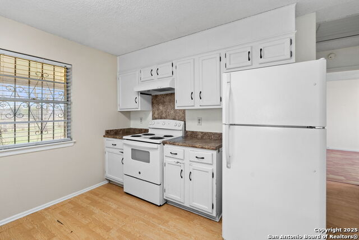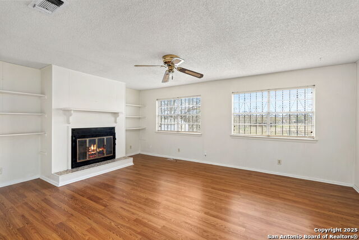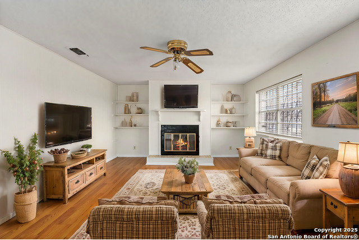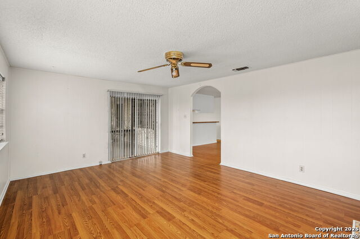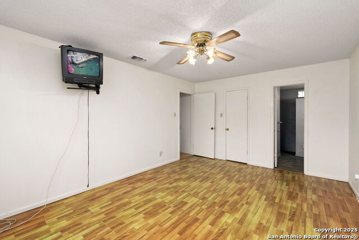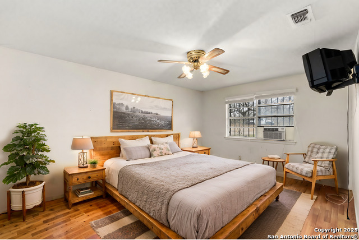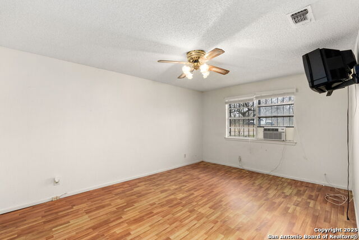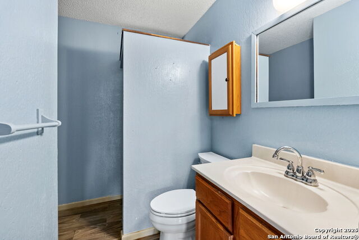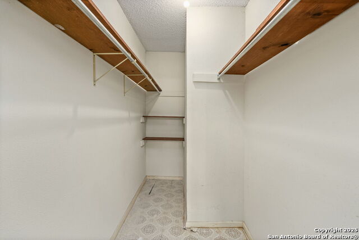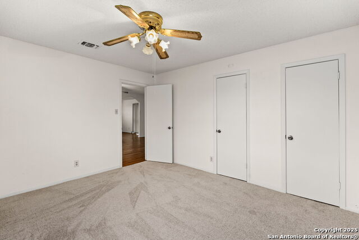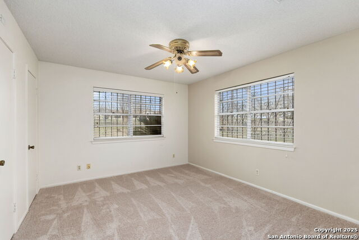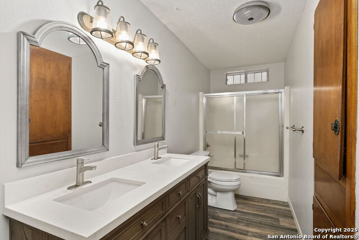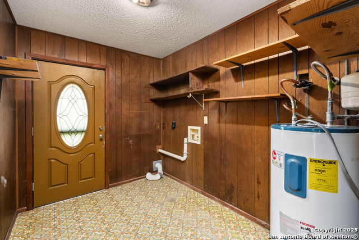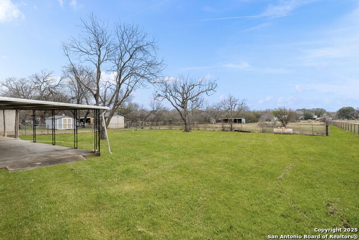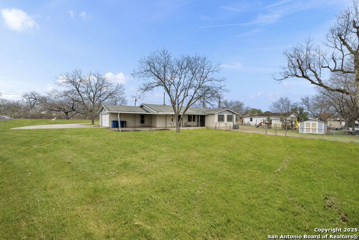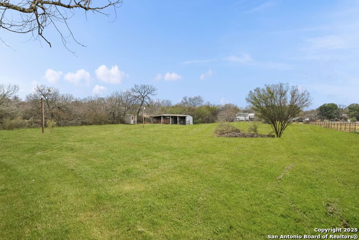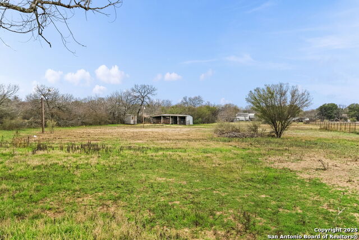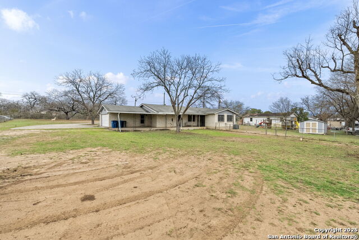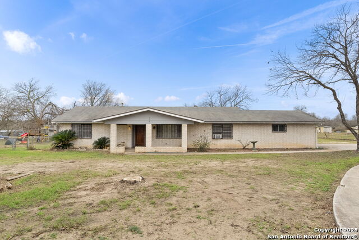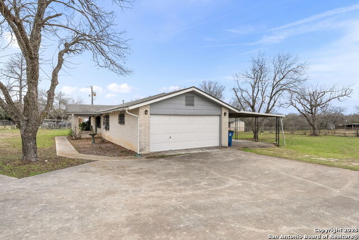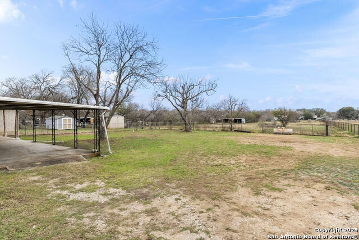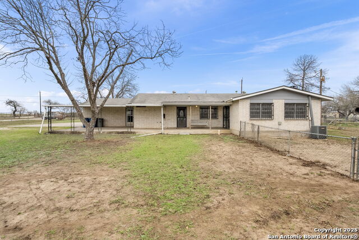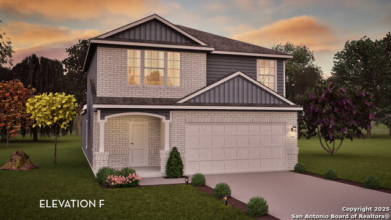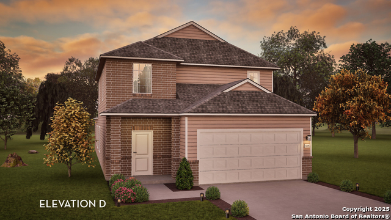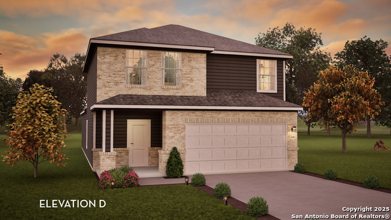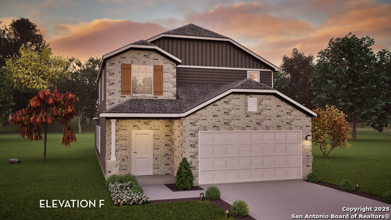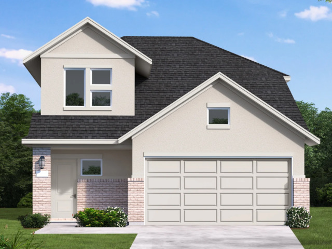1931 Triple Pines, China Grove, TX 78263
Property Photos
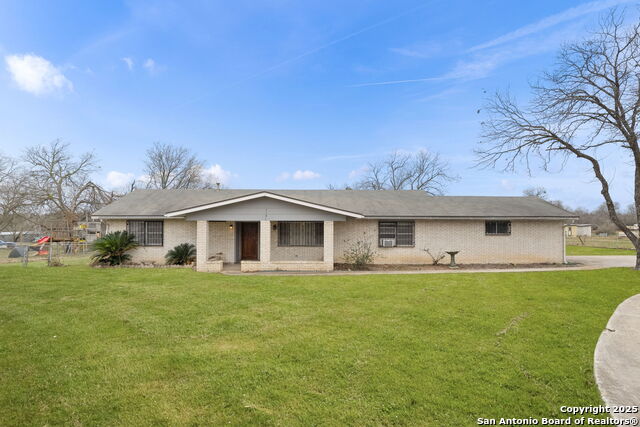
Would you like to sell your home before you purchase this one?
Priced at Only: $339,000
For more Information Call:
Address: 1931 Triple Pines, China Grove, TX 78263
Property Location and Similar Properties
- MLS#: 1841644 ( Single Residential )
- Street Address: 1931 Triple Pines
- Viewed: 78
- Price: $339,000
- Price sqft: $182
- Waterfront: No
- Year Built: 1976
- Bldg sqft: 1865
- Bedrooms: 2
- Total Baths: 2
- Full Baths: 2
- Garage / Parking Spaces: 2
- Days On Market: 158
- Additional Information
- County: BEXAR
- City: China Grove
- Zipcode: 78263
- Subdivision: Triple Oaks
- District: East Central I.S.D
- Elementary School: Call District
- Middle School: Call District
- High School: Call District
- Provided by: Coldwell Banker D'Ann Harper
- Contact: Chelsea Roberts
- (512) 557-5391

- DMCA Notice
-
DescriptionVERY MOTIVATED SELLERS!! Charming Country Retreat on 2 Fully Fenced Acres No HOA! Escape to peaceful country living with this charming 2 bedroom, 2 bathroom fixer upper home nestled on 2 fully fenced acres perfect for those seeking space, privacy, and endless possibilities. Inside, you'll find a spacious living room, a dedicated dining area, and a versatile family room that can easily serve as a playroom, media room, home office, or even be converted into an additional bedroom. Outside, the property is ideal for 4 H animals, featuring a barn like shed plus two additional storage sheds, offering ample space for equipment, tools, or hobbies. With no HOA restrictions, you have the freedom to make this property truly your own. Bring your vision and personal touch to this wonderful home and create the perfect country retreat!
Payment Calculator
- Principal & Interest -
- Property Tax $
- Home Insurance $
- HOA Fees $
- Monthly -
Features
Building and Construction
- Apprx Age: 49
- Builder Name: na
- Construction: Pre-Owned
- Exterior Features: Brick, 4 Sides Masonry
- Floor: Carpeting, Linoleum, Wood, Vinyl
- Foundation: Slab
- Kitchen Length: 11
- Other Structures: Outbuilding, Shed(s), Storage
- Roof: Composition
- Source Sqft: Appsl Dist
Land Information
- Lot Description: County VIew, 1 - 2 Acres, 2 - 5 Acres, Secluded
School Information
- Elementary School: Call District
- High School: Call District
- Middle School: Call District
- School District: East Central I.S.D
Garage and Parking
- Garage Parking: Two Car Garage
Eco-Communities
- Water/Sewer: Septic, City
Utilities
- Air Conditioning: One Central, One Window/Wall
- Fireplace: One, Family Room, Wood Burning
- Heating Fuel: Electric
- Heating: Central, 1 Unit
- Window Coverings: All Remain
Amenities
- Neighborhood Amenities: None
Finance and Tax Information
- Days On Market: 148
- Home Owners Association Mandatory: None
- Total Tax: 6811
Other Features
- Block: 200
- Contract: Exclusive Right To Sell
- Instdir: From I-35 S: take exit 172 to merge onto 1604 Loop S toward Randolph AFB, SH-218 then merge onto 1604 S, go 7.8 mi turn right onto E I-10 Frontage Rd, in 1.5 mi turn left onto FM-1516, in 3.8 mi take a slight turn onto Triple Pines St., house is on right
- Interior Features: Two Living Area, Separate Dining Room, Breakfast Bar, Utility Room Inside, Laundry Room, Walk in Closets, Attic - Access only
- Legal Description: CB 5125B BLK LOT 7
- Occupancy: Vacant
- Ph To Show: 210-222-2227
- Possession: Closing/Funding
- Style: One Story, Ranch
- Views: 78
Owner Information
- Owner Lrealreb: No
Similar Properties
Nearby Subdivisions

- Dwain Harris, REALTOR ®
- Premier Realty Group
- Committed and Competent
- Mobile: 210.416.3581
- Mobile: 210.416.3581
- Mobile: 210.416.3581
- dwainharris@aol.com



