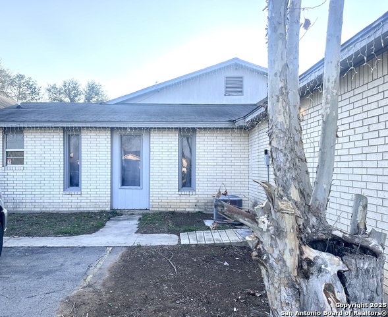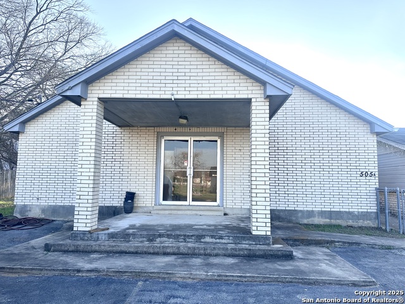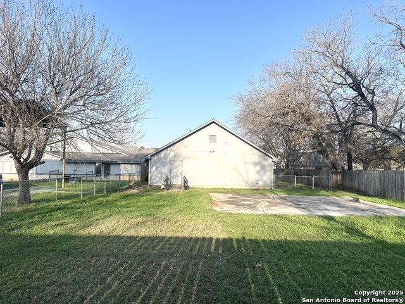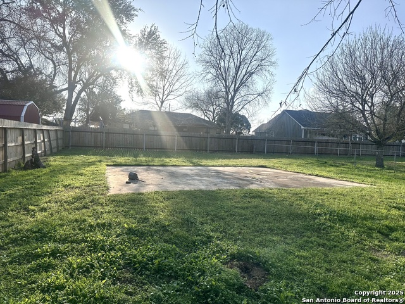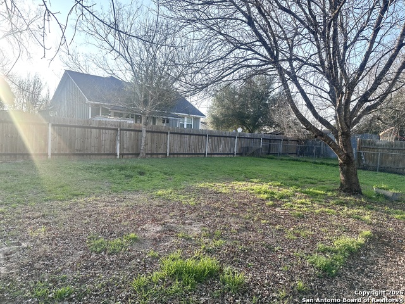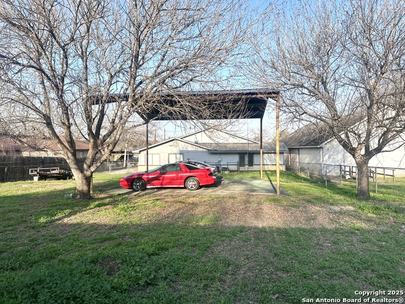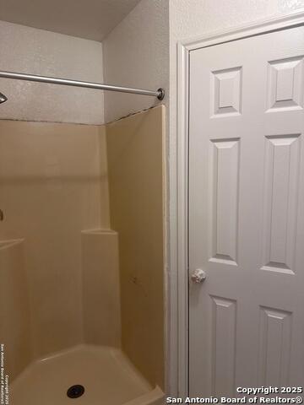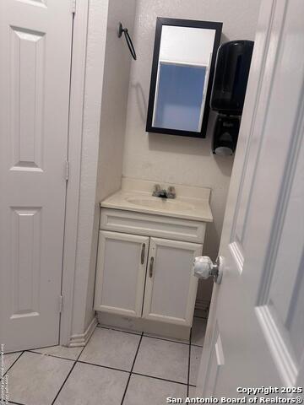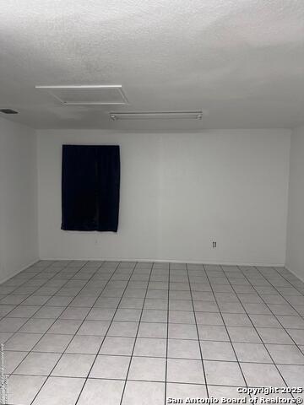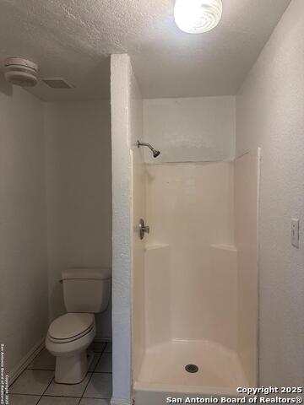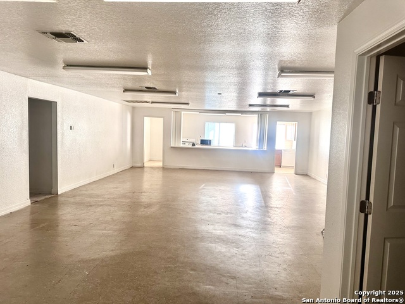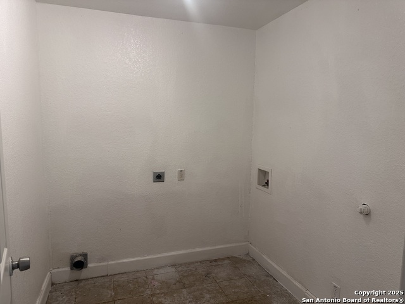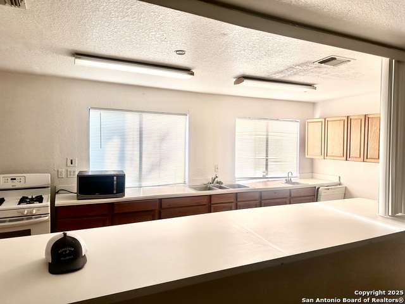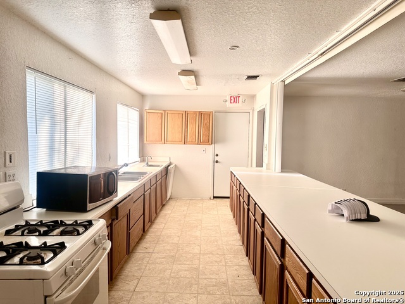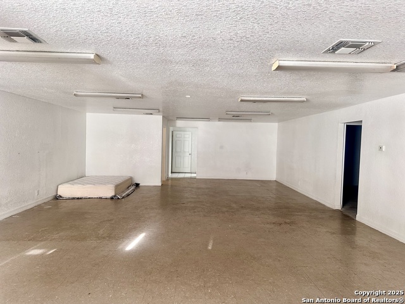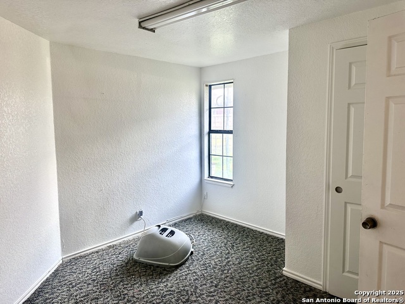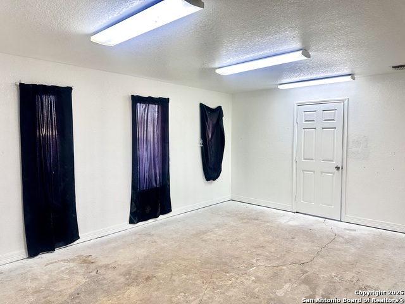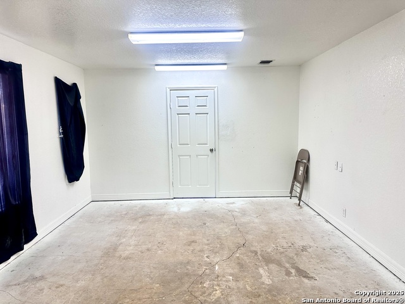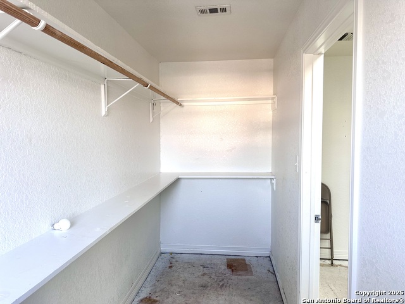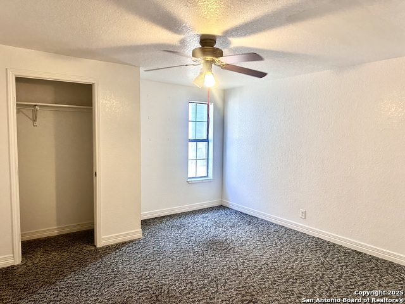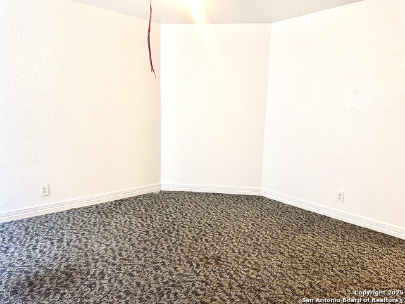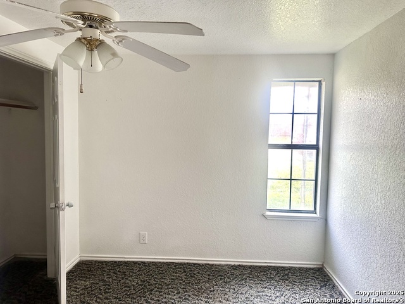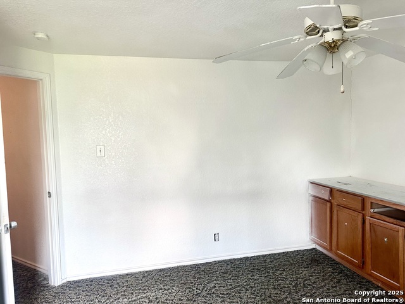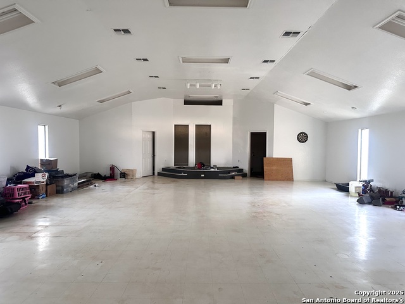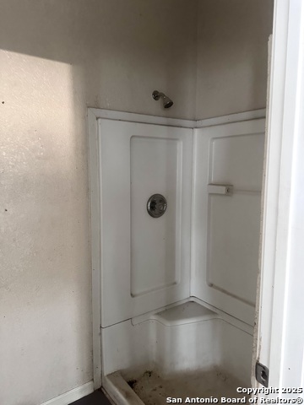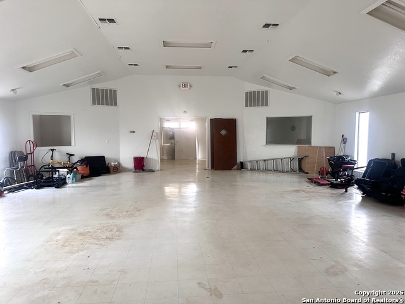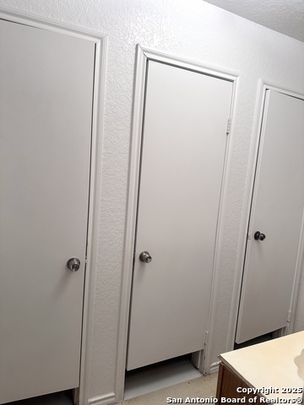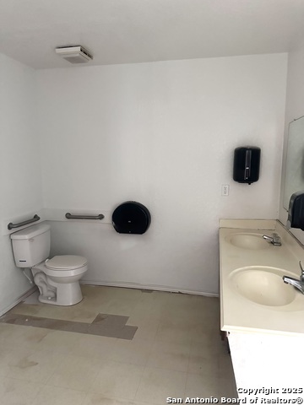505 9th St S, Stockdale, TX 78160
Property Photos
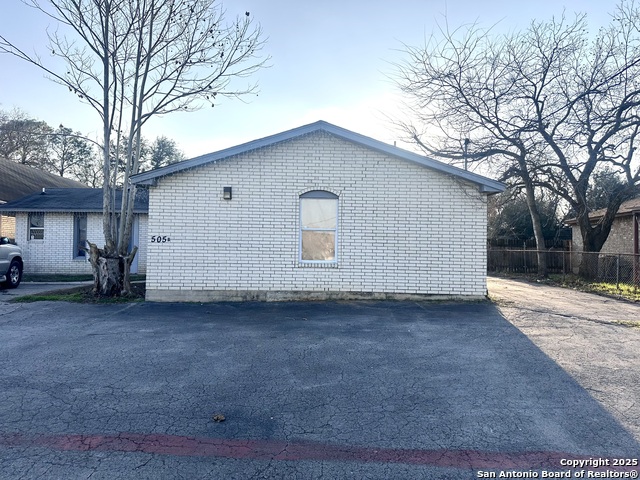
Would you like to sell your home before you purchase this one?
Priced at Only: $199,999
For more Information Call:
Address: 505 9th St S, Stockdale, TX 78160
Property Location and Similar Properties
- MLS#: 1841072 ( Multi-Family (2-8 Units) )
- Street Address: 505 9th St S
- Viewed: 5
- Price: $199,999
- Price sqft: $39
- Waterfront: No
- Year Built: 1999
- Bldg sqft: 5112
- Days On Market: 164
- Additional Information
- County: WILSON
- City: Stockdale
- Zipcode: 78160
- Subdivision: City Of Stockdale
- District: Stockdale Isd
- Elementary School: Stockdale
- Middle School: Stockdale
- High School: Stockdale
- Provided by: C Akin 4 Realty LLC
- Contact: Charlin Akin
- (830) 534-1030

- DMCA Notice
-
DescriptionDiscover these versatile multi units, each equipped with separate water and electric meters for convenience. Both properties are secured with perimeter privacy fencing, and separated in the back with chain link fencing. UNIT B This spacious residence has 5 bedrooms and 2 baths, each featuring showers only. The galley kitchen is efficient and functional, leading into a large living room. An adjoining utility room includes convenient washer/dryer hook ups, and some bedrooms come with walk in closets for extra storage. UNIT A Previously used as a santuary, this unit features ample space that can easily be transformed into bedrooms. It includes one bathroom with a toilet/sink, along with a second restroom with 3 toilet stalls and a double sink. There are 2 shower stalls that are separate from the bathrooms. This property offers endless possibilities for comfortable living or investment opportunities. Don't miss out on this chance to come look!
Payment Calculator
- Principal & Interest -
- Property Tax $
- Home Insurance $
- HOA Fees $
- Monthly -
Features
Building and Construction
- Apprx Age: 26
- Builder Name: Unknown
- Exterior Features: Brick, Siding
- Flooring: Carpeting, Ceramic Tile, Linoleum
- Foundation: Slab
- Roofing: Composition
- Source Sqft: Appsl Dist
School Information
- Elementary School: Stockdale
- High School: Stockdale
- Middle School: Stockdale
- School District: Stockdale Isd
Eco-Communities
- Water/Sewer: City
Utilities
- Air Conditioning: Two Central
- Heat: Central, 2 Units
- Heating Fuel: Electric
- Meters: Separate Electric, Separate Gas, Separate Water
- Utility Supplier Elec: FELPS
- Utility Supplier Gas: city
- Utility Supplier Grbge: city
- Utility Supplier Sewer: city
- Utility Supplier Water: city
Finance and Tax Information
- Days On Market: 149
- Home Owners Association Mandatory: None
- Total Tax: 3627.3
Other Features
- Accessibility: 2+ Access Exits, Doors-Swing-In, No Steps Down, First Floor Bath, First Floor Bedroom, Stall Shower
- Block: 40
- Contract: Exclusive Right To Sell
- Instdir: From SA take Hwy 87 to Stockdale and turn left on Business 87 (Main St). Turn right on Hwy 123 S and turn right on Salmon St and right on 9th St. House is on the left.
- Legal Desc Lot: 3A, 2C
- Legal Description: CITY OF STOCKDALE, BLOCK 40, LOT 3A, 2C, 1C, ACRES .56
- Op Exp Includes: Not Applicable/None
- Ph To Show: 210-222-2227
- Salerent: For Sale
- Style: One Story, Traditional
- Zoning: MULTI FAMILY
Owner Information
- Owner Lrealreb: No
Nearby Subdivisions

- Dwain Harris, REALTOR ®
- Premier Realty Group
- Committed and Competent
- Mobile: 210.416.3581
- Mobile: 210.416.3581
- Mobile: 210.416.3581
- dwainharris@aol.com



