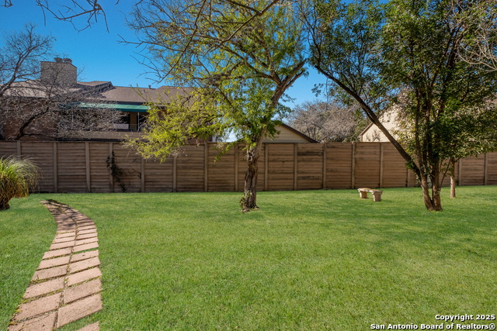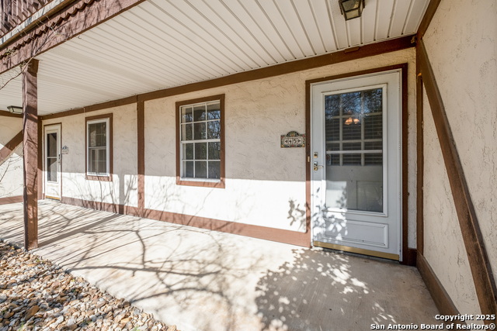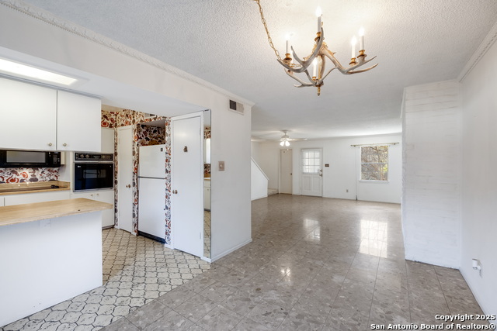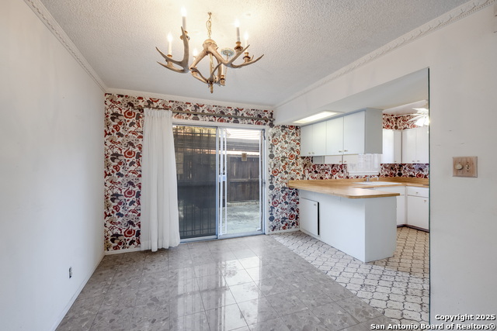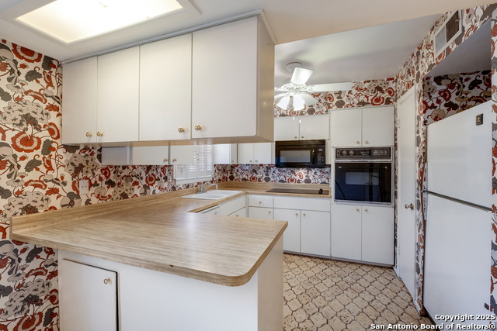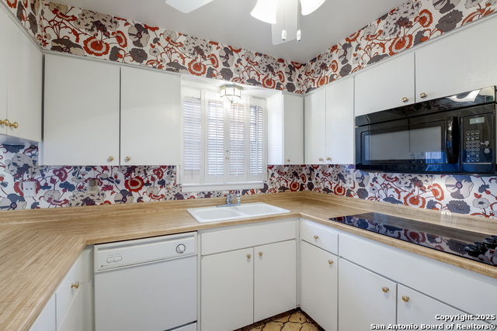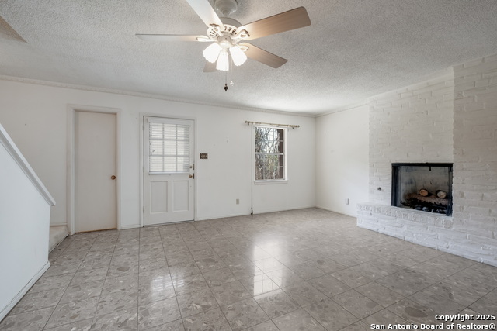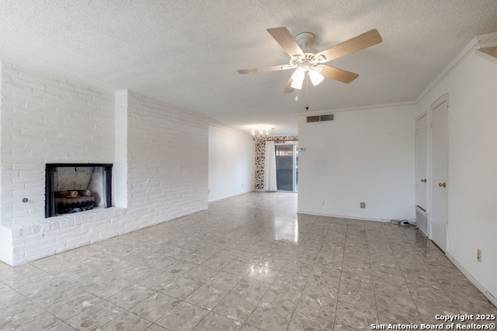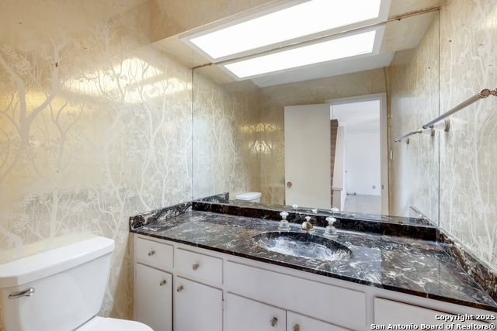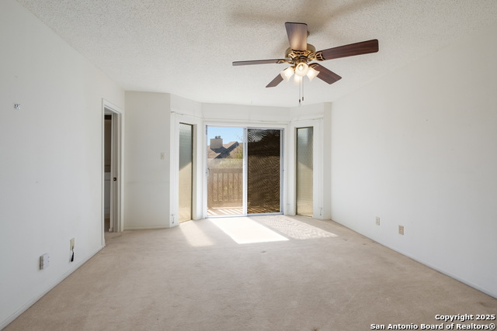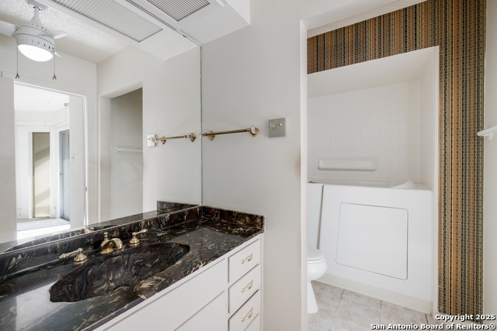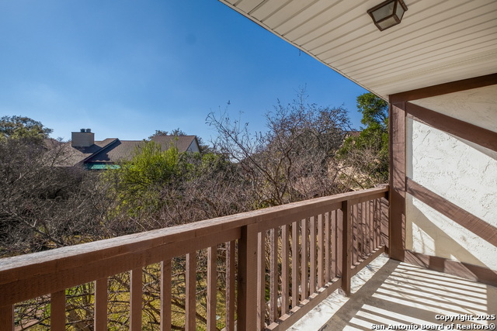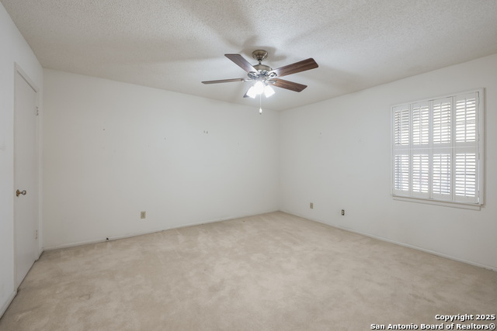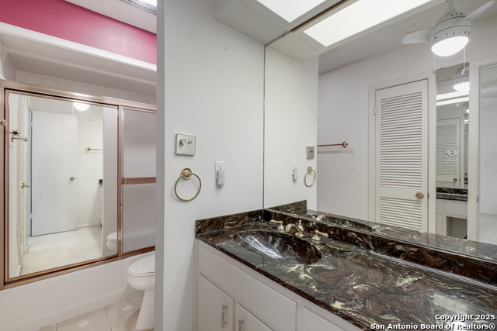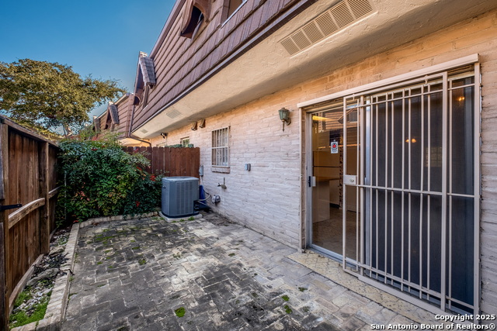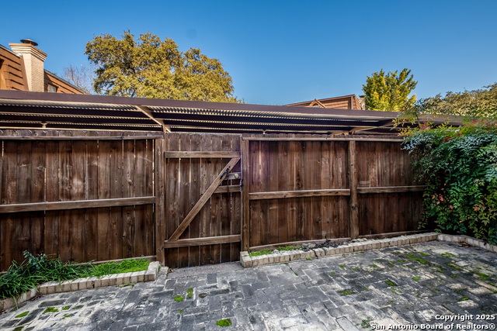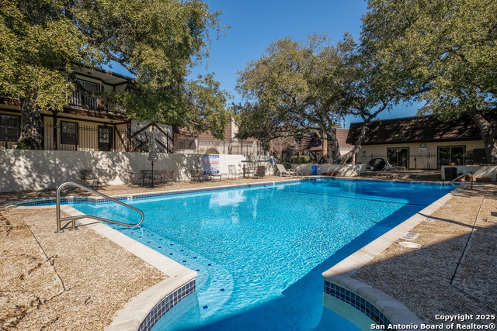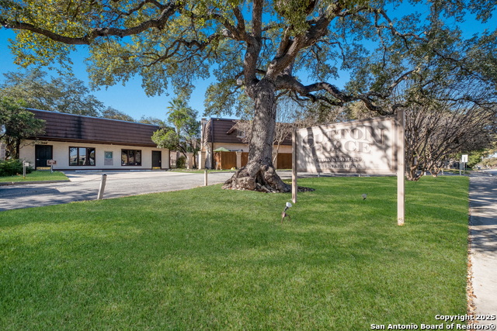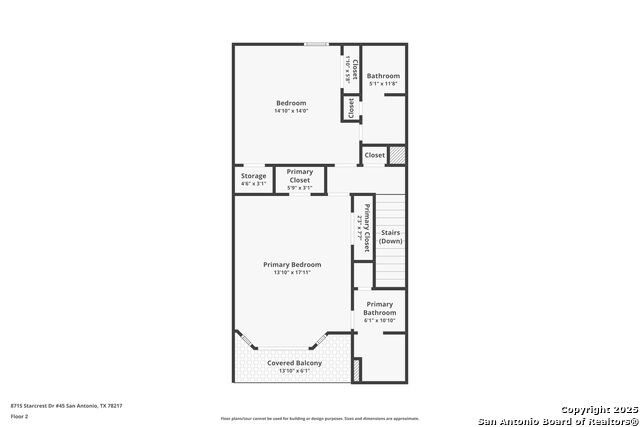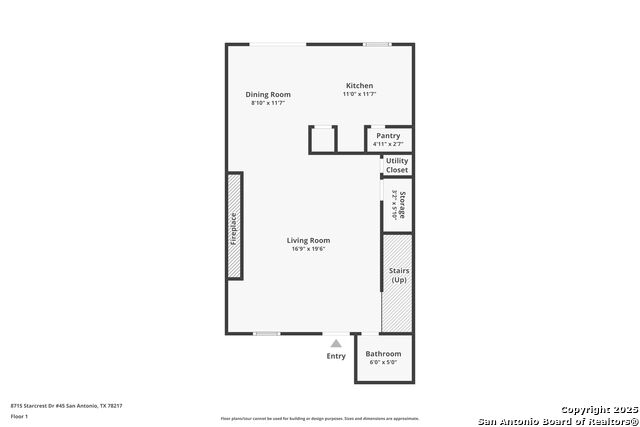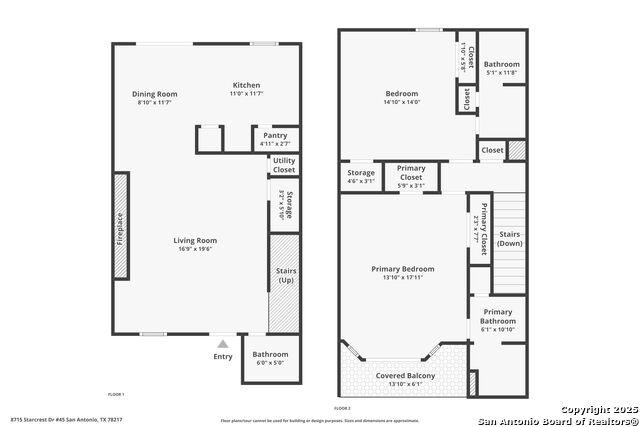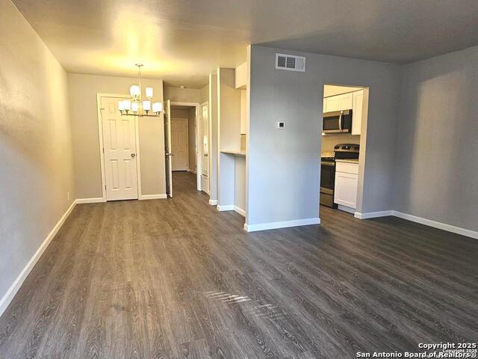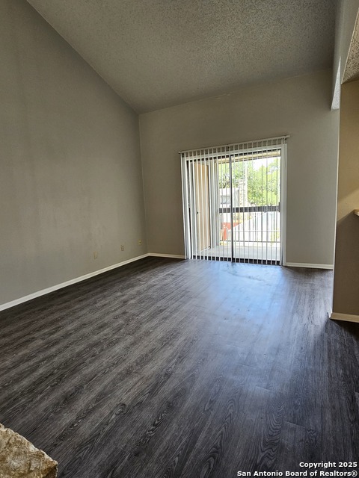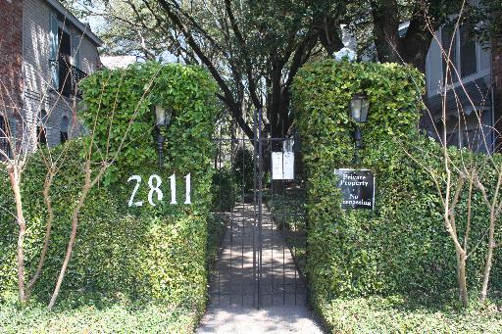8715 Starcrest Dr 45, San Antonio, TX 78217
Property Photos
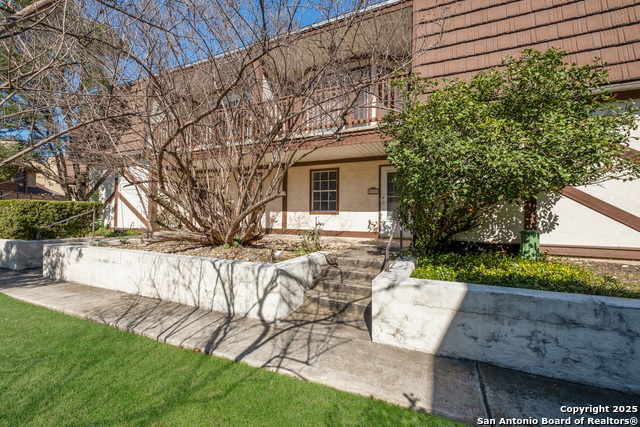
Would you like to sell your home before you purchase this one?
Priced at Only: $134,000
For more Information Call:
Address: 8715 Starcrest Dr 45, San Antonio, TX 78217
Property Location and Similar Properties
- MLS#: 1840188 ( Condominium/Townhome )
- Street Address: 8715 Starcrest Dr 45
- Viewed: 7
- Price: $134,000
- Price sqft: $95
- Waterfront: No
- Year Built: 1969
- Bldg sqft: 1411
- Bedrooms: 2
- Total Baths: 2
- Full Baths: 2
- Garage / Parking Spaces: 1
- Days On Market: 166
- Additional Information
- County: BEXAR
- City: San Antonio
- Zipcode: 78217
- Elementary School: Serna
- Middle School: Garner
- High School: Macarthur
- Provided by: Levi Rodgers Real Estate Group
- Contact: Amanda Carrizales
- (210) 331-7000

- DMCA Notice
-
DescriptionWelcome to this charming spacious 2 bedroom, 2.5 bath condo offering 1,411 sq. ft. of comfortable living space! Both bedrooms are upstairs and have their own full bathrooms, with one featuring a private balcony. The living and dining areas feature elegant marble flooring, and a gas fireplace adds warmth and charm. The kitchen includes bar seating and two pantries for extra storage. A private fenced patio provides a quiet retreat, while the front entrance opens to a relaxing area with mature trees. The HOA covers all utilities gas, electricity, water, sewer, and garbage with daily trash pickup at the back gate. Residents enjoy access to a clubhouse with a small library, a refreshing pool, and two on site laundromats, one just steps away. This unit also includes two covered parking spaces, one conveniently located outside the back entrance. Don't miss out on this well maintained home!
Payment Calculator
- Principal & Interest -
- Property Tax $
- Home Insurance $
- HOA Fees $
- Monthly -
Features
Building and Construction
- Apprx Age: 56
- Builder Name: n/a
- Construction: Pre-Owned
- Exterior Features: Wood, Stucco
- Floor: Carpeting, Ceramic Tile
- Kitchen Length: 10
- Source Sqft: Appsl Dist
- Total Number Of Units: 58
School Information
- Elementary School: Serna
- High School: Macarthur
- Middle School: Garner
Garage and Parking
- Garage Parking: None/Not Applicable
Eco-Communities
- Energy Efficiency: Ceiling Fans
Utilities
- Air Conditioning: One Central
- Fireplace: One, Wood Burning
- Heating Fuel: Natural Gas
- Heating: Central
- Security: Not Applicable
- Utility Supplier Elec: cps
- Utility Supplier Gas: cps
- Utility Supplier Water: saws
- Window Coverings: Some Remain
Amenities
- Common Area Amenities: Clubhouse, Pool
Finance and Tax Information
- Days On Market: 547
- Fee Includes: All Utilities, Condo Mgmt, Trash Removal, Other
- Home Owners Association Fee: 641
- Home Owners Association Frequency: Monthly
- Home Owners Association Mandatory: Mandatory
- Home Owners Association Name: SUTTON PLACE TOWNHOMES
- Total Tax: 4092.5
Rental Information
- Currently Being Leased: No
Other Features
- Block: 107
- Condominium Management: Off-Site Management
- Contract: Exclusive Right To Sell
- Instdir: Take exit 25 toward Starcrest Dr, turn left onto Starcrest Dr, make a U-turn at Tulsa Park, the destination is on your right.
- Interior Features: One Living Area, Living/Dining Combo, Eat-In Kitchen, All Bedrooms Upstairs, 1st Floort Level/No Steps, High Ceilings, Open Floor Plan, Cable TV Available, Walk In Closets
- Legal Description: NCB 14086 BLDG A-7 TOWNHOME A7-3
- Occupancy: Vacant
- Ph To Show: 210-222-2227
- Possession: Closing/Funding
- Unit Number: 45
Owner Information
- Owner Lrealreb: No
Similar Properties
Nearby Subdivisions

- Dwain Harris, REALTOR ®
- Premier Realty Group
- Committed and Competent
- Mobile: 210.416.3581
- Mobile: 210.416.3581
- Mobile: 210.416.3581
- dwainharris@aol.com



