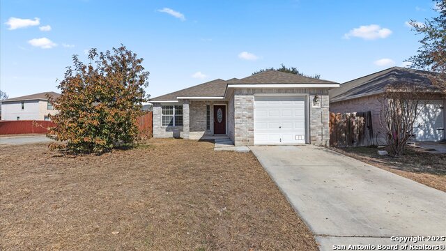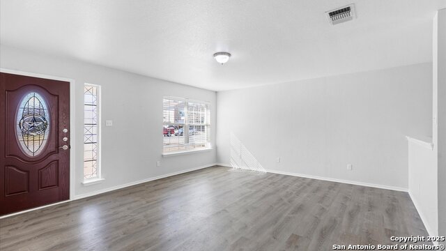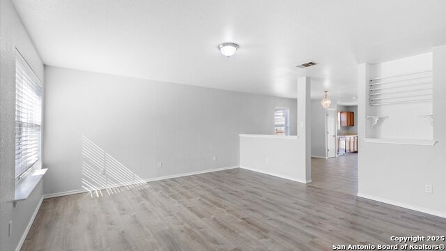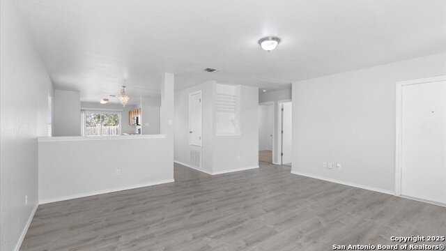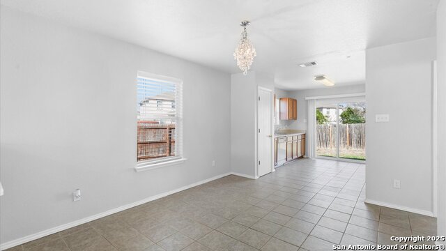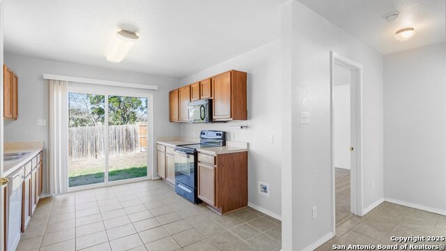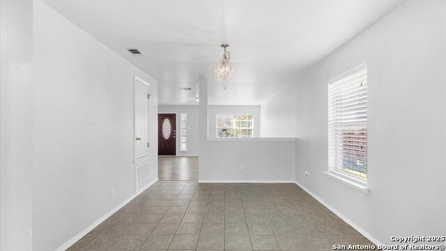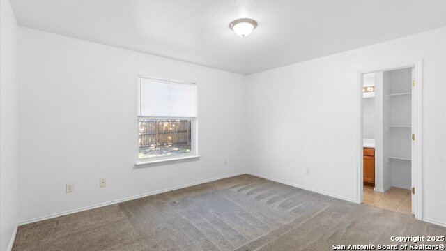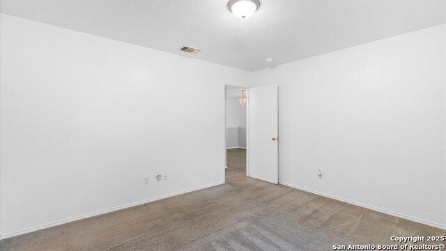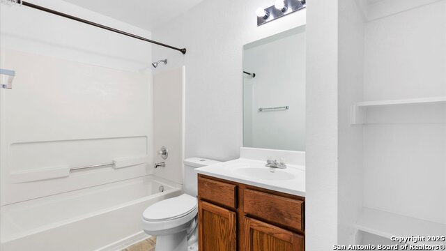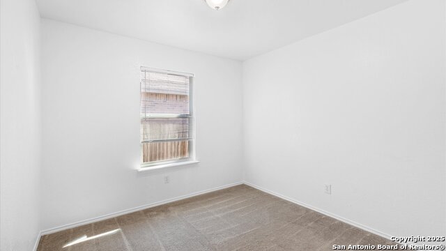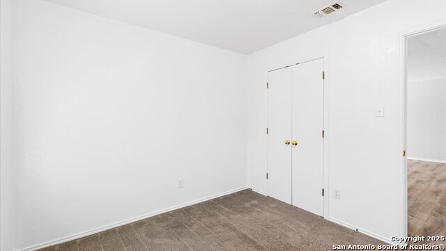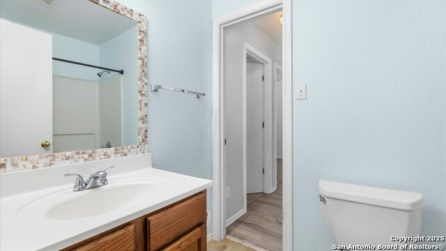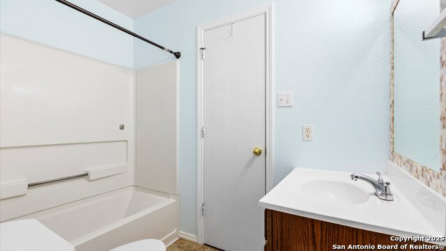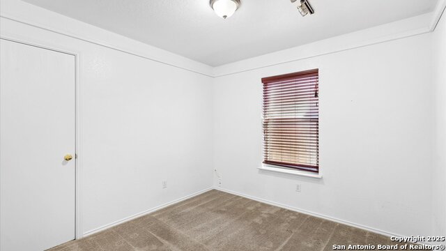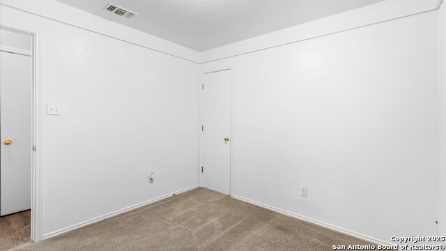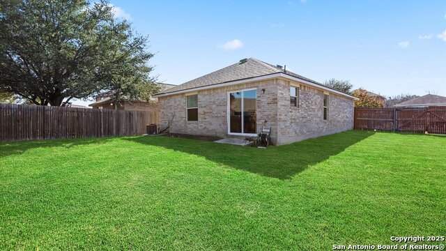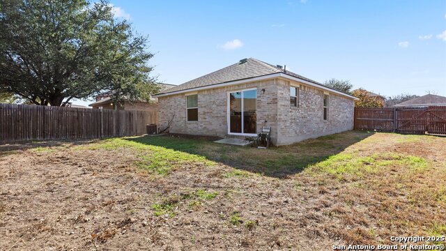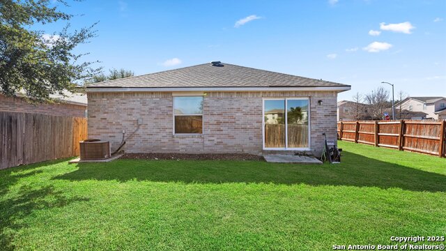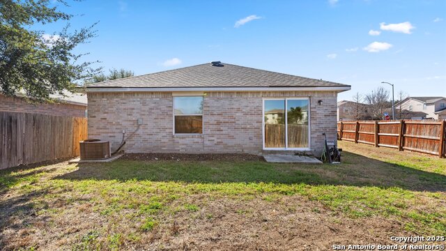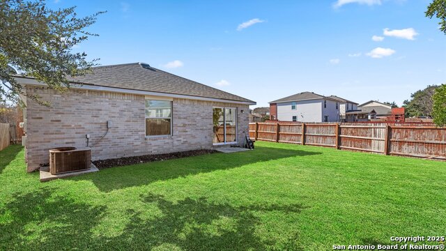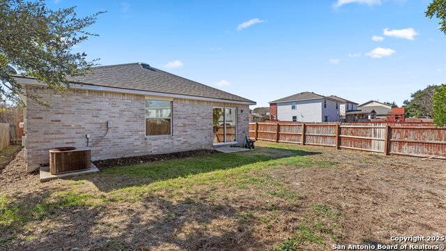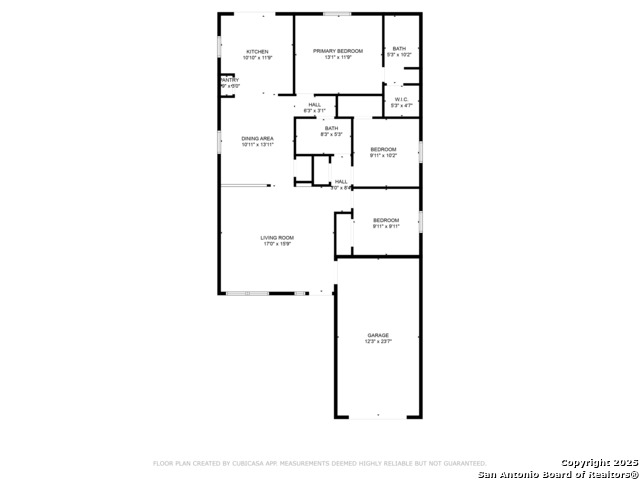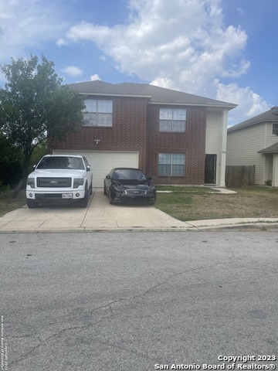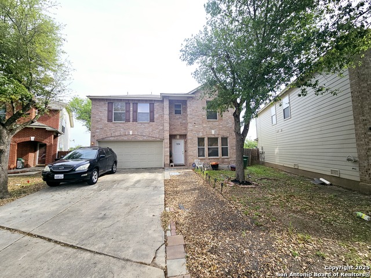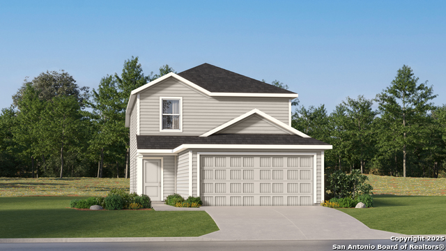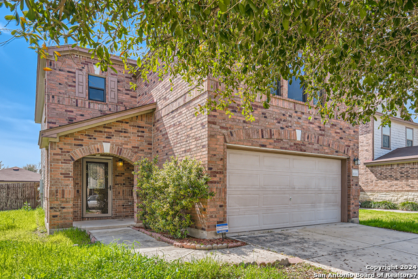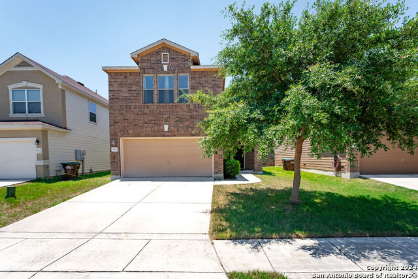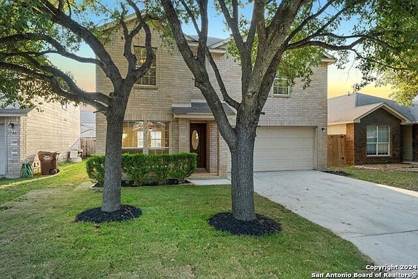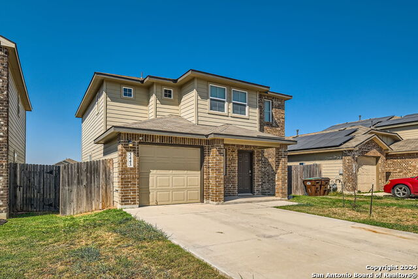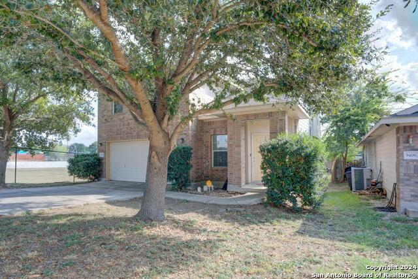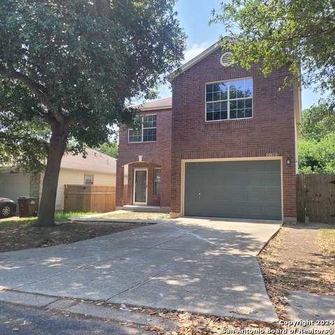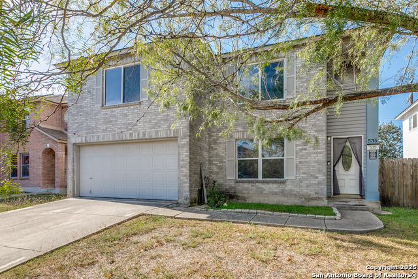9679 Acadian Dr, San Antonio, TX 78245
Property Photos
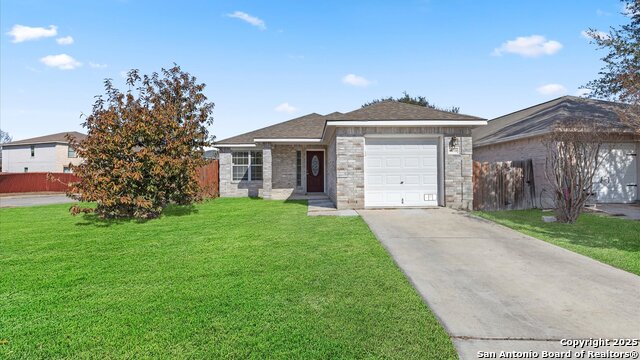
Would you like to sell your home before you purchase this one?
Priced at Only: $213,000
For more Information Call:
Address: 9679 Acadian Dr, San Antonio, TX 78245
Property Location and Similar Properties
- MLS#: 1840121 ( Single Residential )
- Street Address: 9679 Acadian Dr
- Viewed: 103
- Price: $213,000
- Price sqft: $171
- Waterfront: No
- Year Built: 2004
- Bldg sqft: 1249
- Bedrooms: 3
- Total Baths: 2
- Full Baths: 2
- Garage / Parking Spaces: 2
- Days On Market: 166
- Additional Information
- County: BEXAR
- City: San Antonio
- Zipcode: 78245
- Subdivision: Kriewald Place
- District: Northside
- Elementary School: Mary Michael
- Middle School: Rayburn Sam
- High School: John Jay
- Provided by: RE/MAX Corridor
- Contact: Fred Wulff
- (210) 393-8660

- DMCA Notice
-
DescriptionWelcome a low interest, assumable loan with a rate half of what the current market has. This charming 3 bedroom, 2 bathroom home is ideally situated on a spacious corner lot in a desirable neighborhood. This beautifully maintained home features a bright and airy layout with fresh, neutral tones, making it move in ready for its next owner. The spacious living areas feature luxury vinyl plank flooring in the living room and plenty of natural light, creating a warm and welcoming atmosphere. The galley style kitchen is equipped with ample cabinetry, modern appliances, and a sliding glass door leading to the backyard, perfect for seamless indoor outdoor living. The generously sized primary bedroom offers an en suite bath and a walk in closet for ultimate comfort. A unique feature of the second bath offers access from several points of the house. Outside, the large backyard is fully fenced for privacy and provides plenty of space for gatherings, pets, or future outdoor projects. The corner lot advantage offers extra yard space for extra privacy. Conveniently located near Lackland AFB, parks, schools, shopping, and with easy access to major highways, this home is a fantastic opportunity for first time buyers, growing families, or investors looking for a well maintained property with room to grow. Note to investors: The seller will not accept Subject To offers.
Payment Calculator
- Principal & Interest -
- Property Tax $
- Home Insurance $
- HOA Fees $
- Monthly -
Features
Building and Construction
- Apprx Age: 21
- Builder Name: Unkown
- Construction: Pre-Owned
- Exterior Features: Brick, 4 Sides Masonry
- Floor: Carpeting, Ceramic Tile, Vinyl
- Foundation: Slab
- Kitchen Length: 11
- Roof: Composition
- Source Sqft: Appsl Dist
School Information
- Elementary School: Mary Michael
- High School: John Jay
- Middle School: Rayburn Sam
- School District: Northside
Garage and Parking
- Garage Parking: Two Car Garage
Eco-Communities
- Water/Sewer: Water System, Sewer System, City
Utilities
- Air Conditioning: One Central
- Fireplace: Not Applicable
- Heating Fuel: Electric
- Heating: Central
- Utility Supplier Elec: CPS
- Utility Supplier Grbge: CPS
- Utility Supplier Sewer: SAWS
- Utility Supplier Water: SAWS
- Window Coverings: All Remain
Amenities
- Neighborhood Amenities: None
Finance and Tax Information
- Days On Market: 153
- Home Owners Association Fee: 69.88
- Home Owners Association Frequency: Quarterly
- Home Owners Association Mandatory: Mandatory
- Home Owners Association Name: KIERWALD PLACE ASSOCIATION
- Total Tax: 3959.37
Other Features
- Accessibility: Low Pile Carpet, No Steps Down, Level Lot, Level Drive, No Stairs, First Floor Bath, Full Bath/Bed on 1st Flr, First Floor Bedroom
- Block: 72
- Contract: Exclusive Right To Sell
- Instdir: From Kriewald Road, turn onto Krie Trail. Take your first right onto Acadian Dr. The home is located on the corner of Acadian Dr. and Kennebec Way.
- Interior Features: One Living Area, 1st Floor Lvl/No Steps, Open Floor Plan, Cable TV Available, High Speed Internet, All Bedrooms Downstairs, Laundry in Garage
- Legal Desc Lot: 17
- Legal Description: CB 4332F BLK 72 LOT 17 KRIEWALD ROAD UT-1
- Ph To Show: 2102222227
- Possession: Closing/Funding
- Style: One Story
- Views: 103
Owner Information
- Owner Lrealreb: No
Similar Properties
Nearby Subdivisions
45's
Adams Hill
Amber Creek
Amberwood
American Lotus
Amhurst
Amhurst Sub
Arcadia Ridge
Arcadia Ridge Ph1 Ut1b
Arcadia Ridge Phase 1 - Bexar
Ashton Park
Ashton Park Ut1
Big Country
Big Country Gdn Hms
Blue Skies Ut-1
Briggs Ranch
Brookmill
Canyons At Amhurst
Cardinal Ridge
Champions Landing
Champions Manor
Champions Park
Chestnut Springs
Coolcrest
Crossing At Westlakes
Dove Creek
Dove Heights
El Sendero
El Sendero At Westla
Emerald Place
Enclave At Lakeside
Fillmore Place
Grosenbacher Ranch
Harlach Farms
Heritage
Heritage Farm
Heritage Farm S I
Heritage Farms
Heritage Farms Ii
Heritage Northwest
Heritage Park
Heritage Park Ns/sw
Heritage Park Nssw Ii
Heritage Park Sub Un 6
Hidden Bluffs
Hidden Bluffs @ Texas Research
Hidden Bluffs At Trp
Hidden Canyon
Hidden Canyons
Hidden Canyons At Trp
Highpoint 45'
Hillcrest
Hillcrest Sub Ut-2a
Horizon Ridge
Hunt Crossing
Hunters Ranch
Huntleighs Crossing
Kriewald Place
Kriewald Rd Ut-1
Ladera
Ladera Enclave
Ladera High Point
Ladera North Ridge
Lake View
Lakeside
Lakeview
Landera
Laurel Mountain Ranch
Laurel Vista
Laurel Vistas
Marbach Place
Marbach Village
Melissa Ranch
Meridian
Mesa Creek
Mesa Creek Sub Ut2
Mesquite Ridge
Mission Del Lago
Mountain Laurel Ranch
N/a
Overlook At Medio Creek Ut-1
Park Place
Park Place Phase Ii U-1
Potranco
Potranco Run
Remington Ranch
Robbins Point
Robbins Pointe
Sagebrooke
Santa Fe Trail
Seale
Seale Subd
Sienna Park
Spring Creek
Stone Creek
Stonecreek Unit1
Stonehill
Stoney Creek
Sundance
Sundance Ridge
Sundance Square
Sunset
Texas Research Park
The Canyons At Amhurst
The Enclave At Lakeside
Tierra Buena
Trails Of Santa Fe
Trails Of Santa Fe Sub
Tres Laurels
Treslaurels
Trophy Ridge
Unknown
Waters Edge - Bexar County
West Pointe Gardens
Westbury Place
Westlakes
Weston Oaks
Wolf Creek

- Dwain Harris, REALTOR ®
- Premier Realty Group
- Committed and Competent
- Mobile: 210.416.3581
- Mobile: 210.416.3581
- Mobile: 210.416.3581
- dwainharris@aol.com



