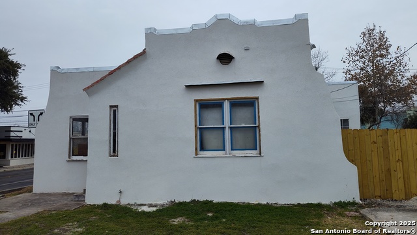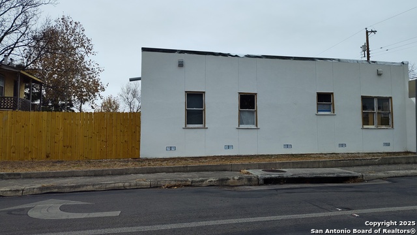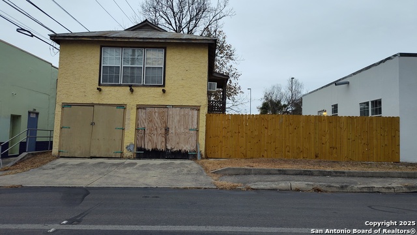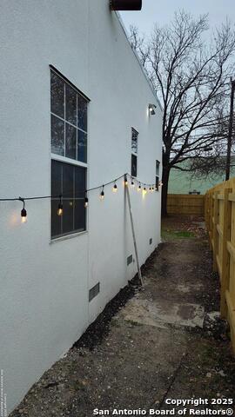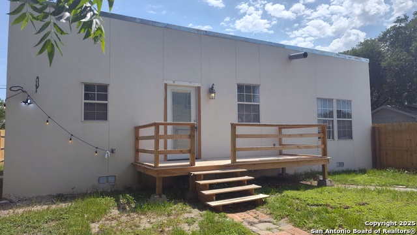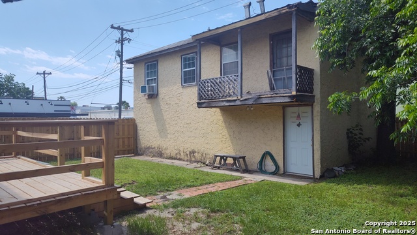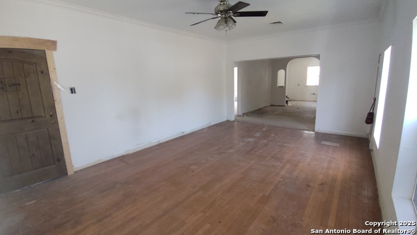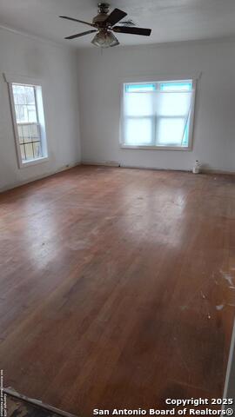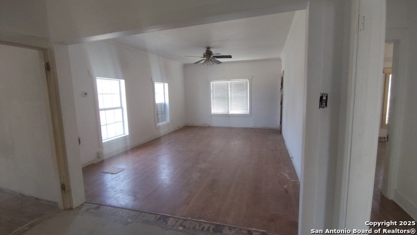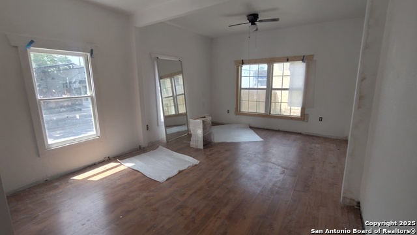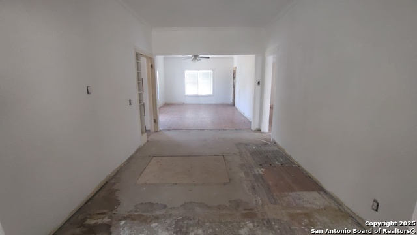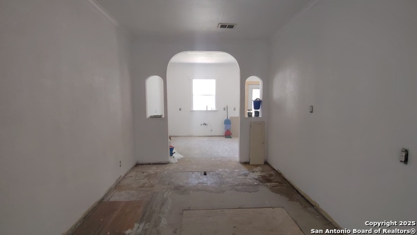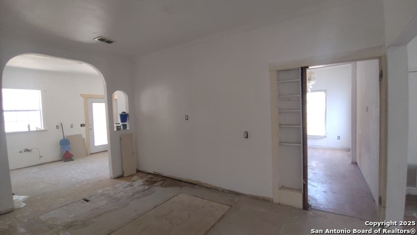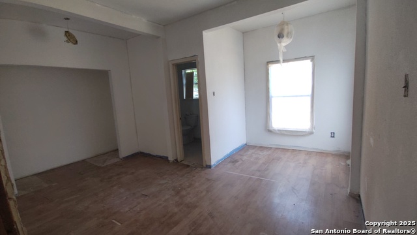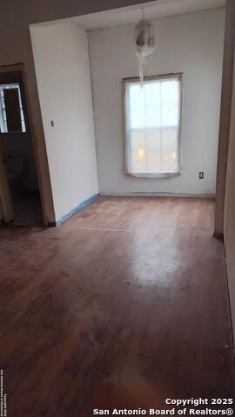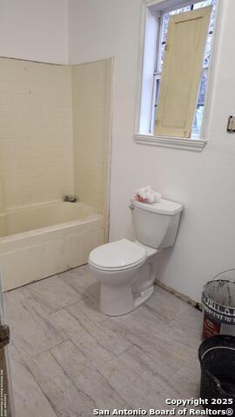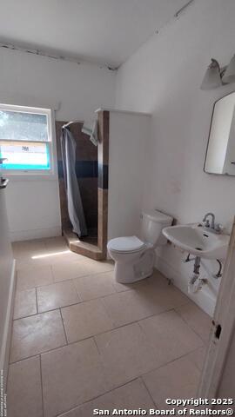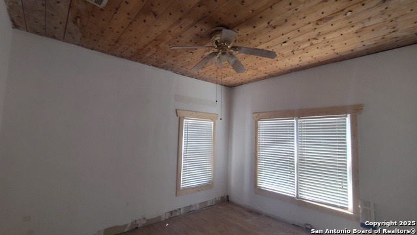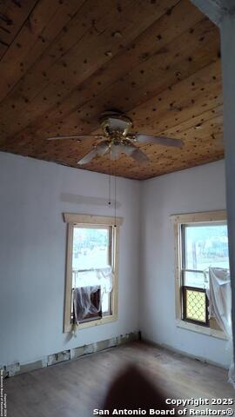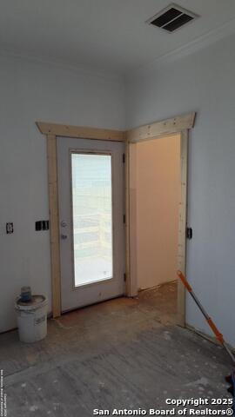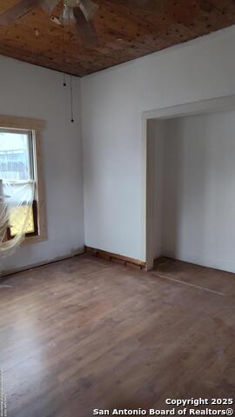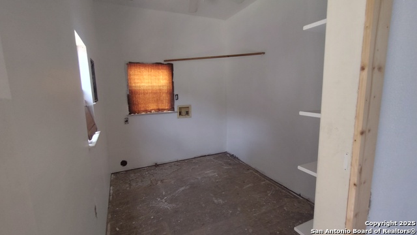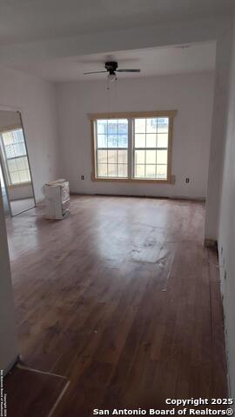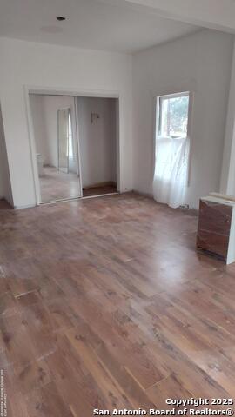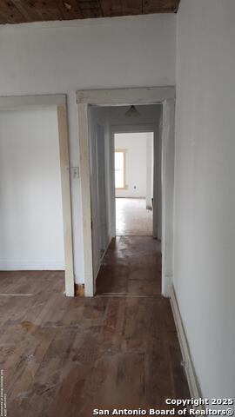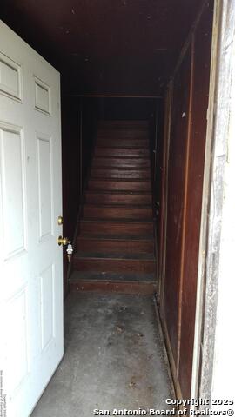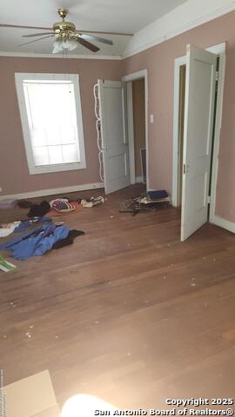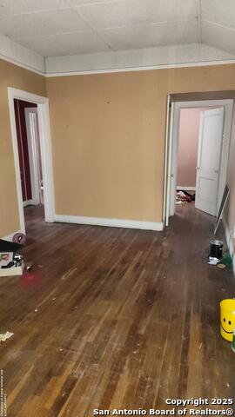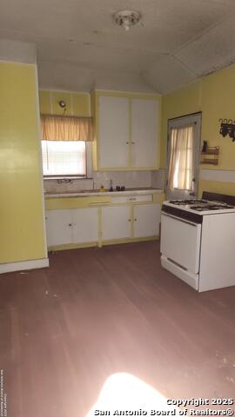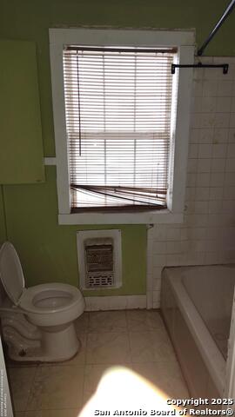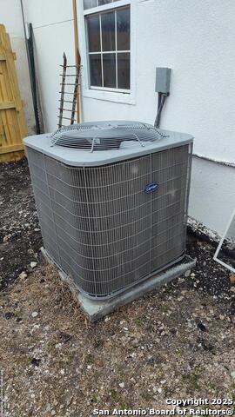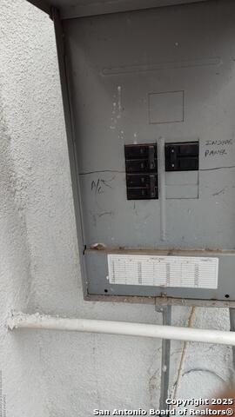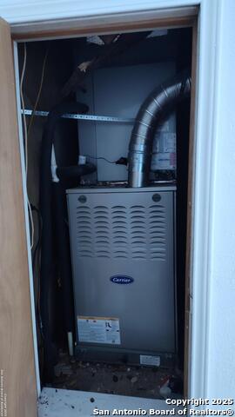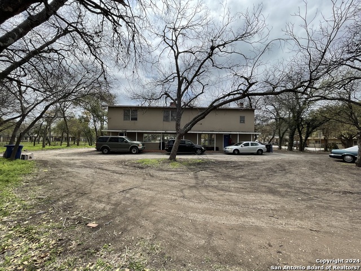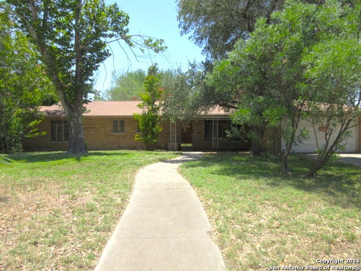1601 Fulton Ave, San Antonio, TX 78201
Property Photos
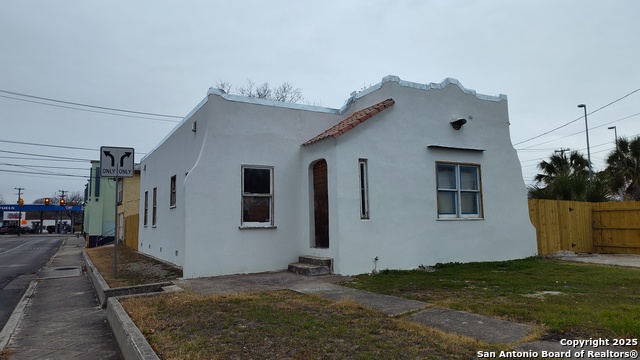
Would you like to sell your home before you purchase this one?
Priced at Only: $284,000
For more Information Call:
Address: 1601 Fulton Ave, San Antonio, TX 78201
Property Location and Similar Properties
- MLS#: 1839933 ( Single Residential )
- Street Address: 1601 Fulton Ave
- Viewed: 64
- Price: $284,000
- Price sqft: $149
- Waterfront: No
- Year Built: 1927
- Bldg sqft: 1900
- Bedrooms: 3
- Total Baths: 2
- Full Baths: 2
- Garage / Parking Spaces: 2
- Days On Market: 74
- Additional Information
- County: BEXAR
- City: San Antonio
- Zipcode: 78201
- Subdivision: Keystone Park
- District: San Antonio I.S.D.
- Elementary School: Call District
- Middle School: Call District
- High School: Call District
- Provided by: Motif Boutique Brokerage, LLC
- Contact: Camille Rodriguez
- (210) 414-6425

- DMCA Notice
-
DescriptionOne of a kind, Spanish revival home with tons of potential. Home needs cosmetic upgrades, but most of the systems/bones have been completed. The main home is a 3 bedroom/2 bathroom just under 1900 sq ft. BCAD info is incorrect. It has a large 2 car garage with an upstairs 640 sq ft unit that is a large 1 bedroom/ 1 bathroom house with kitchen, but could easily be converted into two bedrooms. The garage and upstairs unit are zoned C 2 under 1607 Fulton, so possibility to rezone the main home to commercial if you wanted to sell this as an office space. The foundation, the roof and all the stucco siding and insulation has been completed. See engineer's report, siding, insulation information in additional docs. There is a new privacy fence and deck, and the hardwood floors are in good condition. The electricity and HVAC were upgraded around 10 15 yrs ago. There is no kitchen and the bathrooms are not updated. The ADU needs cosmetic updates. The owner inherited the home from his father, and was planning on moving in, but some personal issues have come up, and he is no longer able to complete the renovation. VA assumable loan.
Payment Calculator
- Principal & Interest -
- Property Tax $
- Home Insurance $
- HOA Fees $
- Monthly -
Features
Building and Construction
- Apprx Age: 98
- Builder Name: Unknown
- Construction: Pre-Owned
- Exterior Features: Wood, Stucco
- Floor: Ceramic Tile, Wood, Laminate
- Kitchen Length: 15
- Other Structures: Guest House
- Roof: Tile, Flat
- Source Sqft: Appsl Dist
Land Information
- Lot Description: Corner
- Lot Dimensions: 120x50
- Lot Improvements: Street Paved, Curbs, Sidewalks
School Information
- Elementary School: Call District
- High School: Call District
- Middle School: Call District
- School District: San Antonio I.S.D.
Garage and Parking
- Garage Parking: Two Car Garage, Detached, Side Entry, Oversized
Eco-Communities
- Water/Sewer: City
Utilities
- Air Conditioning: One Central
- Fireplace: Not Applicable
- Heating Fuel: Natural Gas
- Heating: Central
- Recent Rehab: Yes
- Utility Supplier Elec: CPS
- Utility Supplier Gas: CPS
- Utility Supplier Grbge: CITY
- Utility Supplier Sewer: SAWS
- Utility Supplier Water: SAWS
- Window Coverings: Some Remain
Amenities
- Neighborhood Amenities: None
Finance and Tax Information
- Days On Market: 62
- Home Owners Association Mandatory: None
- Total Tax: 4430
Rental Information
- Currently Being Leased: No
Other Features
- Block: 51
- Contract: Exclusive Right To Sell
- Instdir: Corner of Beal & Fulton Ave
- Interior Features: One Living Area, Separate Dining Room, 1st Floor Lvl/No Steps, High Ceilings, Cable TV Available, High Speed Internet, All Bedrooms Downstairs, Telephone
- Legal Desc Lot: 12
- Legal Description: NCB 2745 BLK 51 LOT 12
- Miscellaneous: City Bus, Historic District, Investor Potential
- Occupancy: Vacant
- Ph To Show: 2102222227
- Possession: Closing/Funding
- Style: One Story, Spanish, Historic/Older
- Views: 64
Owner Information
- Owner Lrealreb: No
Similar Properties
Nearby Subdivisions
26th/zarzamora
Balcones Heights
Beacon Hill
Five Points
Hillcrest
Hillcrest-north
Jefferson Terrace
Keystone Park
Los Angeles - Keystone
Los Angeles Heights
Los Angeles Hts
Los Angeles Hts-central (sa)
Los Angeles Hts/keystone Histo
Los Angeles-keystone
Monticello Heights
Monticello Park
Monticello Park Historic (sa)
Pasadena Heights
Villa Del Sol
Woodlawn Lake
Woodlawn Terr Historic
Woodlawn Terrac
Woodlawn Terrace

- Dwain Harris, REALTOR ®
- Premier Realty Group
- Committed and Competent
- Mobile: 210.416.3581
- Mobile: 210.416.3581
- Mobile: 210.416.3581
- dwainharris@aol.com



