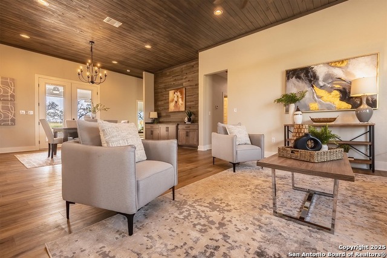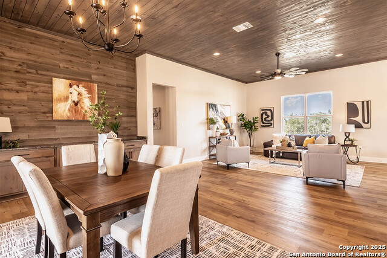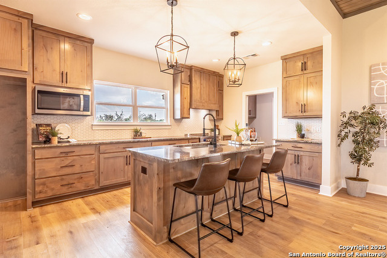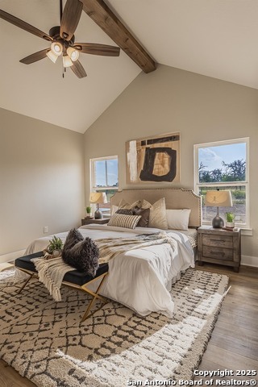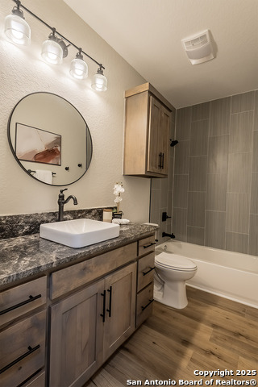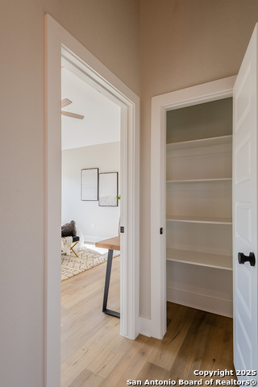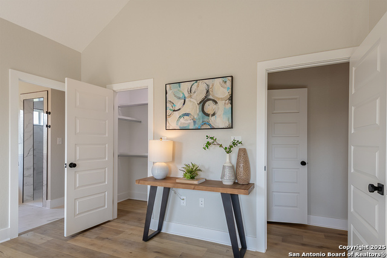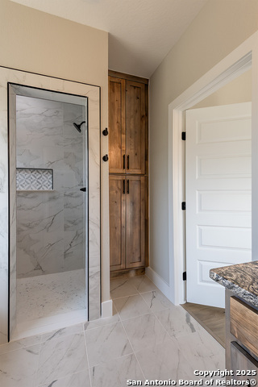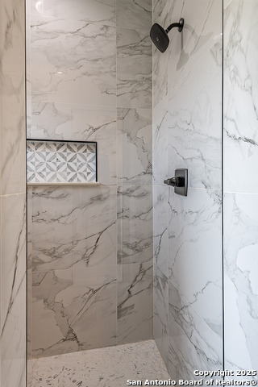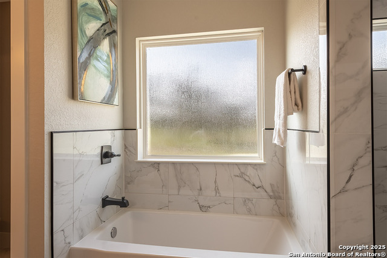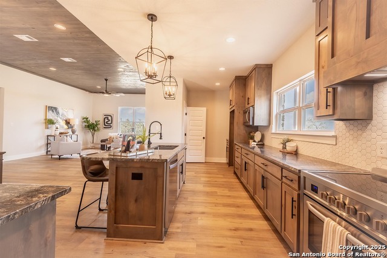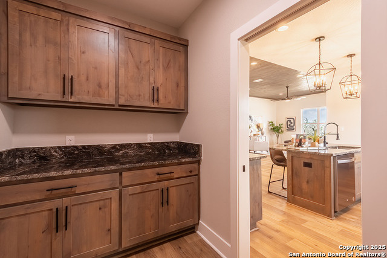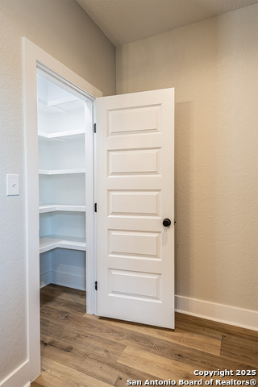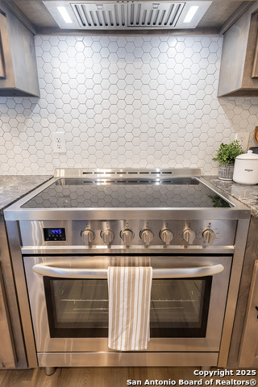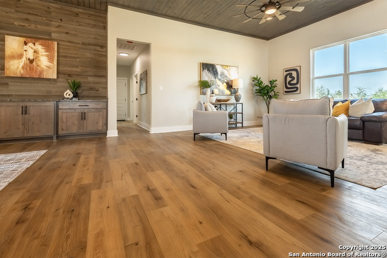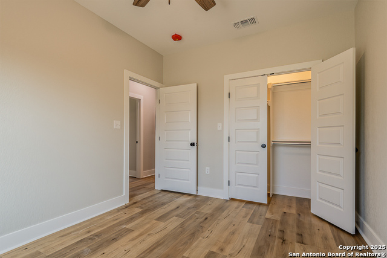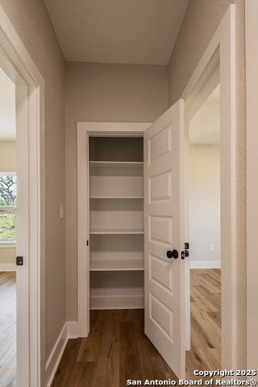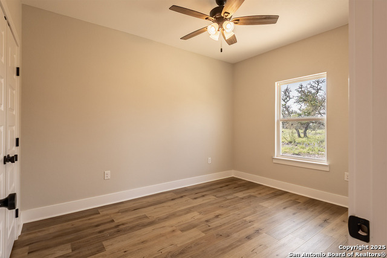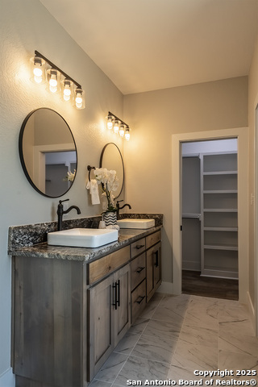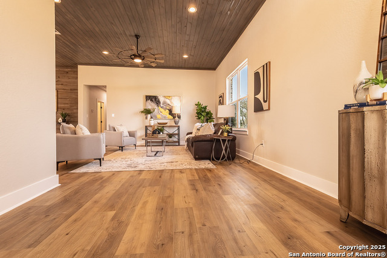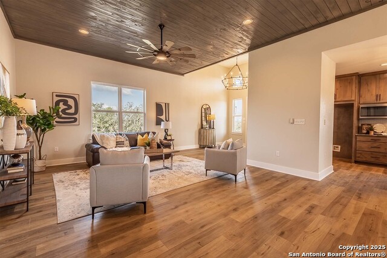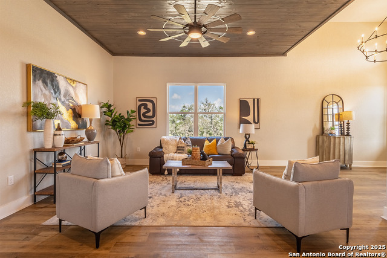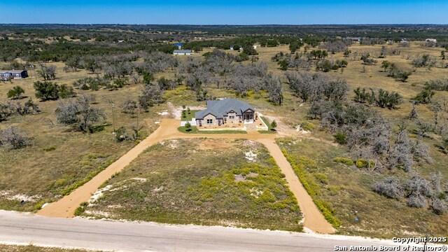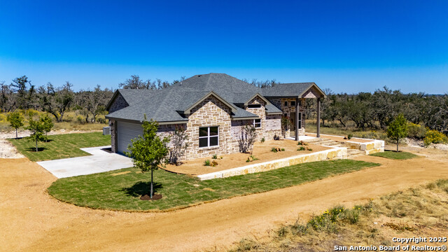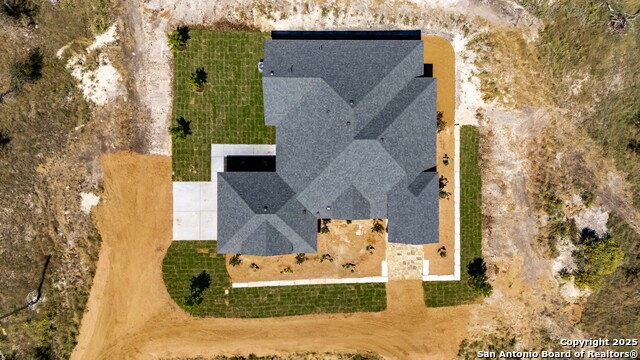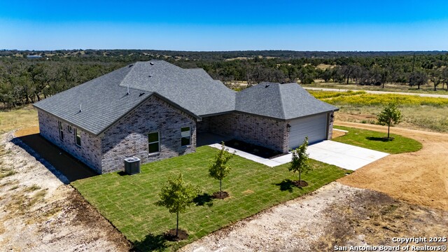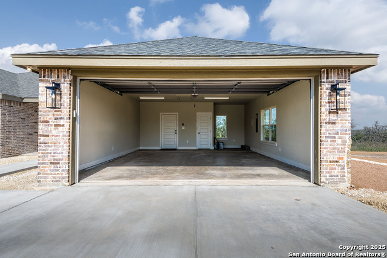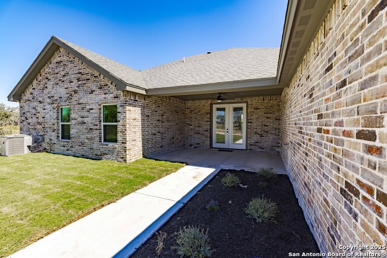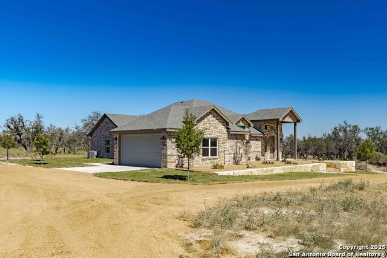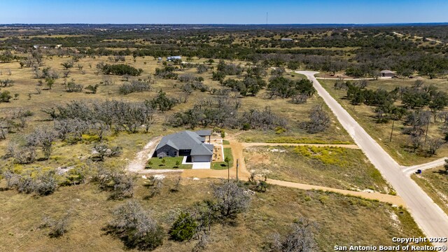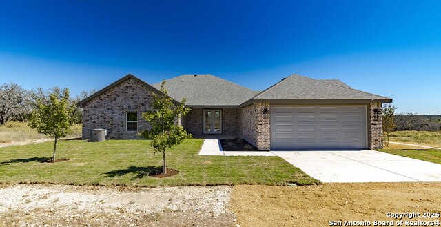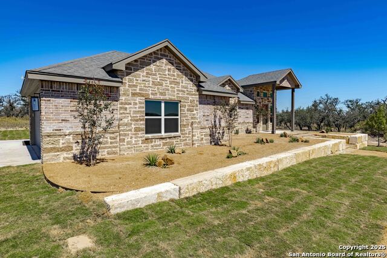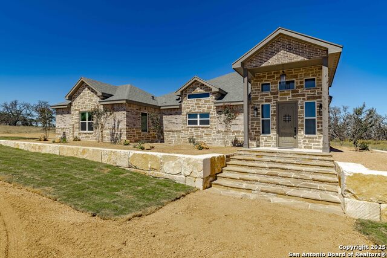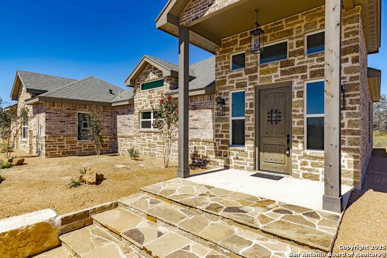449 Nott Branch Rd, Harper, TX 78631
Property Photos
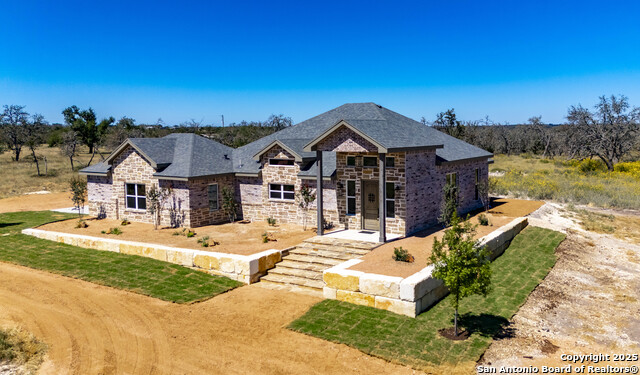
Would you like to sell your home before you purchase this one?
Priced at Only: $619,000
For more Information Call:
Address: 449 Nott Branch Rd, Harper, TX 78631
Property Location and Similar Properties
- MLS#: 1839367 ( Single Residential )
- Street Address: 449 Nott Branch Rd
- Viewed: 21
- Price: $619,000
- Price sqft: $289
- Waterfront: No
- Year Built: 2024
- Bldg sqft: 2142
- Bedrooms: 4
- Total Baths: 2
- Full Baths: 2
- Garage / Parking Spaces: 2
- Days On Market: 171
- Additional Information
- County: GILLESPIE
- City: Harper
- Zipcode: 78631
- Subdivision: Reservation Ranch
- District: Harper I.S.D.
- Elementary School: Harper
- Middle School: Harper
- High School: Harper
- Provided by: Legacy Partners
- Contact: Valerie Chambers
- (830) 377-2113

- DMCA Notice
-
DescriptionLimited time offer, 2% Buyer concession w/acceptable offer! New landscaping & irrigation! 4 bedrooms!! New construction on 4.3 acres in Reservation Ranch, located in Harper and minutes from Kerrville & Fredericksburg. This sophisticated, 4 bedroom home has unique brick/Shoreline rock (check out the fossils!) masonry exterior on all 4 sides, attached 2 car garage, beautiful sod, plants & trees with irrigation. Grand, stone steps ascend the limestone retaining wall leading to a dramatic entryway. The expansive crushed granite driveway inspires entertaining with abundant off street parking. Inside, luxury vinyl plank flooring throughout offers easy clean up. The open floorplan will please everyone with plenty of space. An island in the kitchen functions as a 2nd eating area and offers practicality with the sink & dishwasher. The Primary suite offers a dual vanity AND 2 generous closets! 3 additional bedrooms will sleep everyone comfortably. Soaring 11 ft ceilings in the living room, 9 ft ceilings in rest of house, spacious entryway with solid wood front door. Reservation Ranch is a gated community with central water system, reasonable restrictions. See list of Specifications in Docs
Payment Calculator
- Principal & Interest -
- Property Tax $
- Home Insurance $
- HOA Fees $
- Monthly -
Features
Building and Construction
- Builder Name: Concho Valley Construct
- Construction: New
- Exterior Features: Brick, 4 Sides Masonry, Stone/Rock
- Floor: Vinyl
- Foundation: Slab
- Kitchen Length: 21
- Roof: Composition
- Source Sqft: Appsl Dist
Land Information
- Lot Description: County VIew, Horses Allowed, 2 - 5 Acres, Level
- Lot Dimensions: 830x225
- Lot Improvements: Street Paved, Private Road, County Road, State Highway
School Information
- Elementary School: Harper Elementary
- High School: Harper HS
- Middle School: Harper Middle
- School District: Harper I.S.D.
Garage and Parking
- Garage Parking: Two Car Garage, Attached, Side Entry, Oversized
Eco-Communities
- Water/Sewer: Water System, Septic
Utilities
- Air Conditioning: One Central
- Fireplace: Not Applicable
- Heating Fuel: Electric
- Heating: Central
- Utility Supplier Elec: CTEC
- Utility Supplier Grbge: Private
- Utility Supplier Sewer: Septic
- Utility Supplier Water: Central
- Window Coverings: None Remain
Amenities
- Neighborhood Amenities: Controlled Access
Finance and Tax Information
- Days On Market: 536
- Home Owners Association Fee: 500
- Home Owners Association Frequency: Annually
- Home Owners Association Mandatory: Mandatory
- Home Owners Association Name: RESERVATION RANCH PROPERTY OWNERS ASSOC
- Total Tax: 4982.29
Other Features
- Contract: Exclusive Right To Sell
- Instdir: From Harper go 2.6 miles West on Hwy 290 from intersection at Hwy 783 to Reservation Rd (closest to Harper Rd). From Kerrville and IH10, go 16.7 miles North on Hwy 783 to Hwy 290
- Interior Features: One Living Area, Eat-In Kitchen, Island Kitchen, Walk-In Pantry, Utility Room Inside, 1st Floor Lvl/No Steps, High Ceilings, Laundry Main Level, Laundry Room, Walk in Closets, Attic - Pull Down Stairs
- Legal Desc Lot: 39
- Legal Description: RESERVATION RANCH LOT 39
- Miscellaneous: Builder 10-Year Warranty, No City Tax
- Ph To Show: 830-377-2113
- Possession: Closing/Funding
- Style: One Story, Traditional
- Views: 21
Owner Information
- Owner Lrealreb: Yes
Nearby Subdivisions

- Dwain Harris, REALTOR ®
- Premier Realty Group
- Committed and Competent
- Mobile: 210.416.3581
- Mobile: 210.416.3581
- Mobile: 210.416.3581
- dwainharris@aol.com



