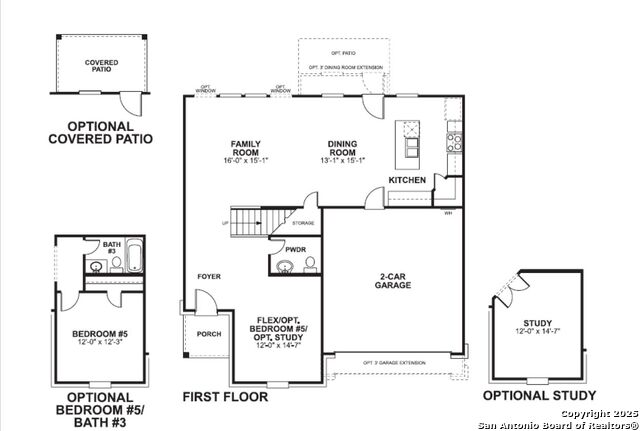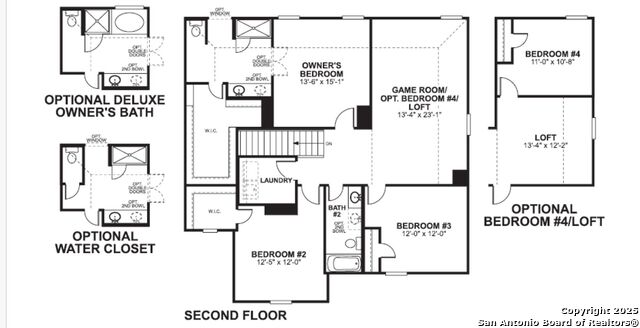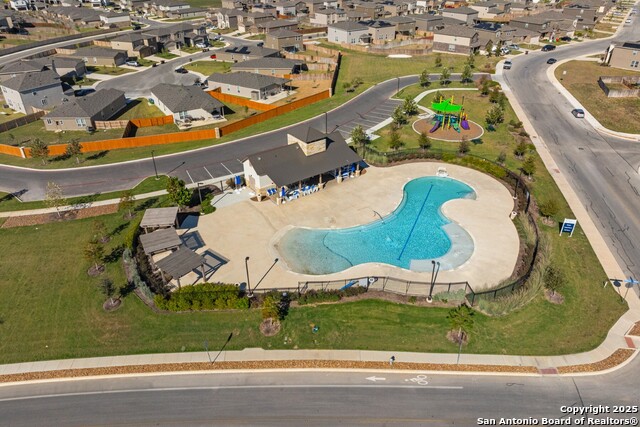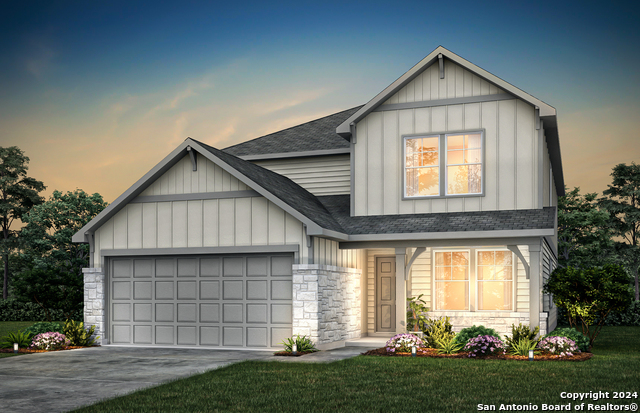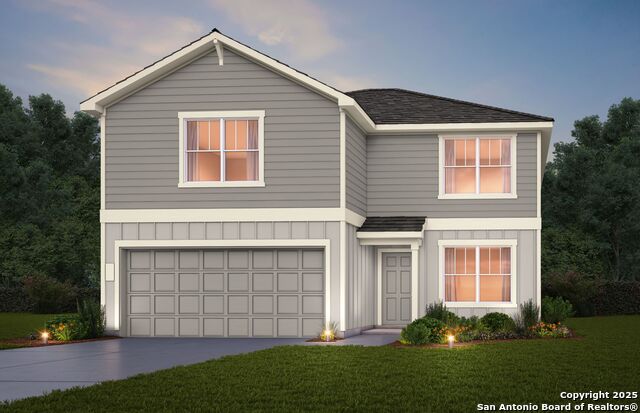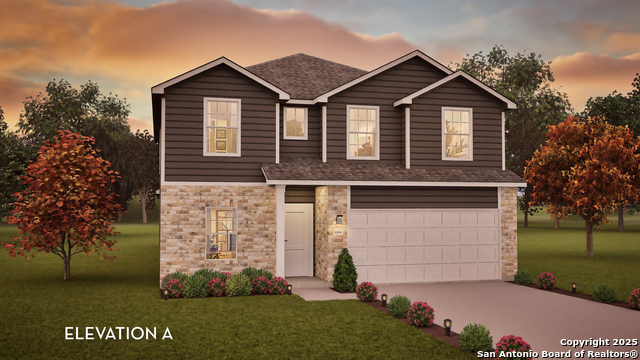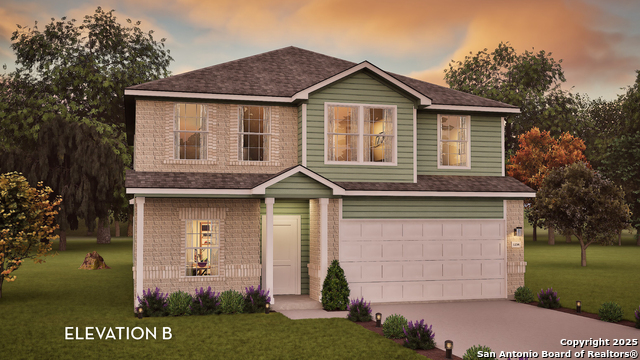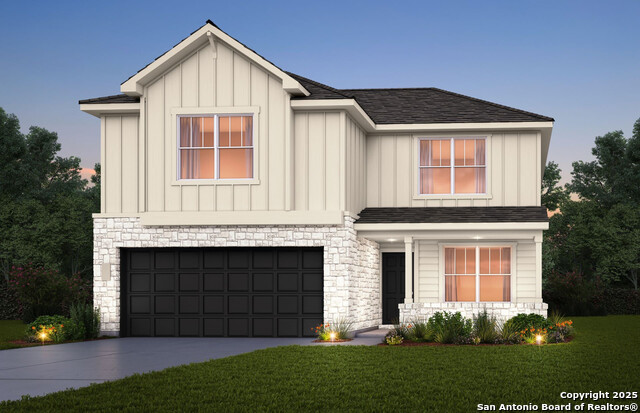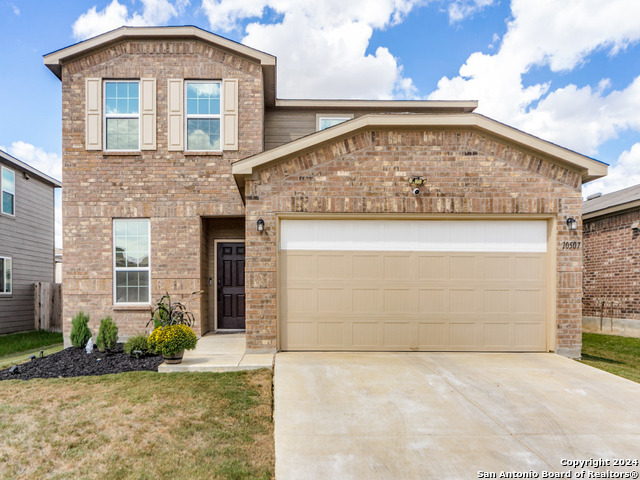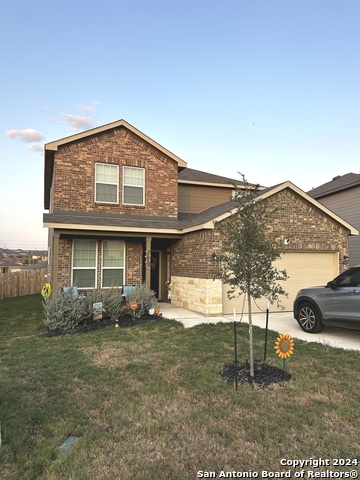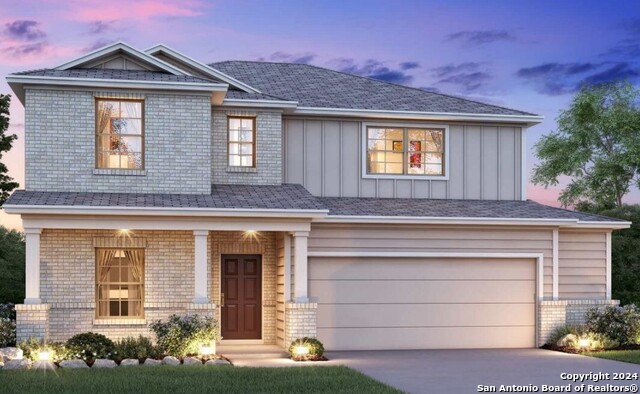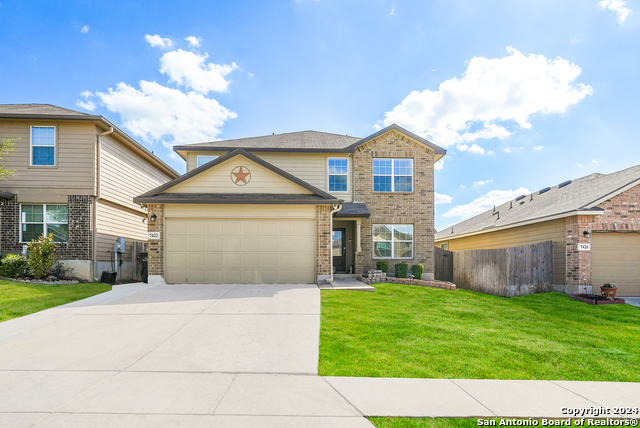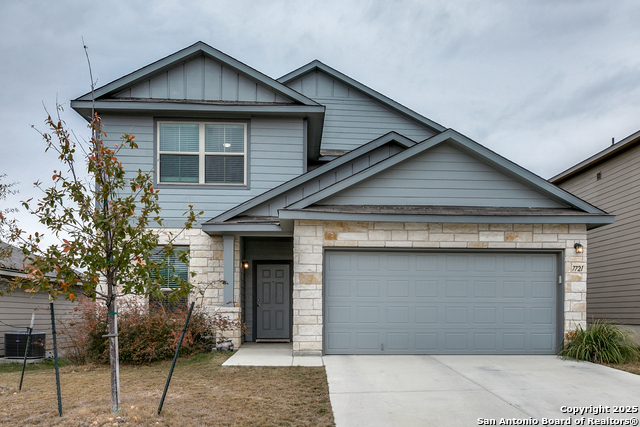7860 Coffee Mill, San Antonio, TX 78252
Property Photos
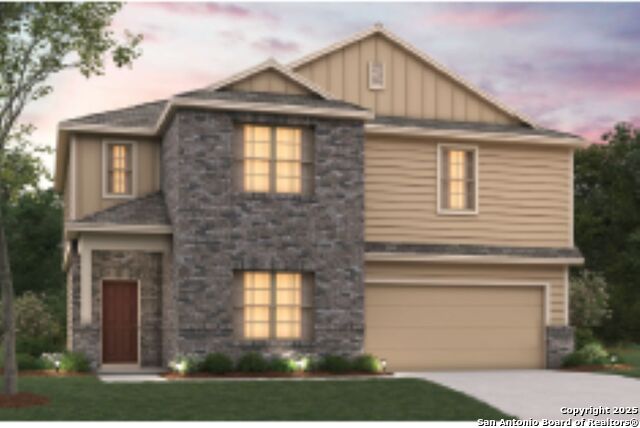
Would you like to sell your home before you purchase this one?
Priced at Only: $339,990
For more Information Call:
Address: 7860 Coffee Mill, San Antonio, TX 78252
Property Location and Similar Properties
- MLS#: 1839310 ( Single Residential )
- Street Address: 7860 Coffee Mill
- Viewed: 54
- Price: $339,990
- Price sqft: $140
- Waterfront: No
- Year Built: 2025
- Bldg sqft: 2421
- Bedrooms: 3
- Total Baths: 3
- Full Baths: 2
- 1/2 Baths: 1
- Garage / Parking Spaces: 2
- Days On Market: 168
- Additional Information
- County: BEXAR
- City: San Antonio
- Zipcode: 78252
- Subdivision: Cinco Lakes
- District: Southwest I.S.D.
- Elementary School: Southwest
- Middle School: Mc Nair
- High School: Southwest
- Provided by: Escape Realty
- Contact: Jaclyn Calhoun
- (210) 421-9291

- DMCA Notice
-
Description***READY NOW**** Welcome to 7860 Coffee Mill in the vibrant city of San Antonio, TX! This beautiful 2 story house, constructed by M/I Homes, is a true gem awaiting its new owners. Boasting a contemporary design and a prime location, this property is the perfect blend of comfort and style. As you step inside, you're greeted by an open floorplan that seamlessly connects the living room, dining area, and kitchen. The kitchen is a chef's dream, equipped with modern appliances and ample storage space for all your culinary needs. Whether you're hosting a dinner party or enjoying a cozy family meal, this kitchen is sure to impress. With 4 bedrooms and 2 bathrooms, this house offers plenty of space for a growing family or those who love to entertain guests. The bedrooms are spacious and filled with natural light, creating a warm and inviting atmosphere. The bathrooms are elegantly designed, featuring sleek fixtures and plenty of room for relaxation. One of the highlights of this property is the covered patio, perfect for enjoying your morning coffee or unwinding after a long day. Whether you're savoring the fresh air or hosting a barbecue with friends, this outdoor space is a true oasis. Conveniently located in San Antonio, you'll have easy access to all the city has to offer. From top rated restaurants and shopping centers to parks and entertainment venues, everything you need is just a short drive away. Plus, with 2 parking spaces available, you'll never have to worry about finding a spot for your vehicle.
Payment Calculator
- Principal & Interest -
- Property Tax $
- Home Insurance $
- HOA Fees $
- Monthly -
Features
Building and Construction
- Builder Name: M/I Homes
- Construction: New
- Exterior Features: Brick, Cement Fiber
- Floor: Carpeting, Vinyl
- Foundation: Slab
- Kitchen Length: 10
- Roof: Composition
- Source Sqft: Bldr Plans
Land Information
- Lot Improvements: Street Paved, Curbs, Street Gutters, Sidewalks
School Information
- Elementary School: Southwest
- High School: Southwest
- Middle School: Mc Nair
- School District: Southwest I.S.D.
Garage and Parking
- Garage Parking: Two Car Garage
Eco-Communities
- Energy Efficiency: 13-15 SEER AX, Programmable Thermostat, Double Pane Windows, Variable Speed HVAC, Radiant Barrier, Low E Windows
- Green Certifications: HERS Rated, HERS 0-85
- Green Features: Drought Tolerant Plants, Low Flow Commode, Low Flow Fixture
- Water/Sewer: Water System, Sewer System
Utilities
- Air Conditioning: One Central
- Fireplace: Not Applicable
- Heating Fuel: Electric
- Heating: Central, Heat Pump
- Utility Supplier Elec: CPS Energy
- Utility Supplier Gas: CPS Energy
- Utility Supplier Sewer: SAWS
- Utility Supplier Water: SAWS
- Window Coverings: None Remain
Amenities
- Neighborhood Amenities: Pool, Clubhouse, Park/Playground
Finance and Tax Information
- Days On Market: 158
- Home Owners Association Fee: 450
- Home Owners Association Frequency: Annually
- Home Owners Association Mandatory: Mandatory
- Home Owners Association Name: ALAMO MANAGEMENT GROUP
- Total Tax: 2.2
Rental Information
- Currently Being Leased: No
Other Features
- Block: 18
- Contract: Exclusive Agency
- Instdir: From 1604: Head west on Loop 1604 N, continue on loop 1604 W/E Charles William Anderson Loop/W loop 1604 N, in 3 miles, the community is on your right.
- Interior Features: One Living Area, Eat-In Kitchen, Walk-In Pantry, Study/Library, Laundry Room, Walk in Closets
- Legal Desc Lot: 25
- Legal Description: 1825
- Miscellaneous: Builder 10-Year Warranty, Virtual Tour
- Occupancy: Vacant
- Ph To Show: 210-333-2244
- Possession: Closing/Funding
- Style: Two Story
- Views: 54
Owner Information
- Owner Lrealreb: No
Similar Properties

- Dwain Harris, REALTOR ®
- Premier Realty Group
- Committed and Competent
- Mobile: 210.416.3581
- Mobile: 210.416.3581
- Mobile: 210.416.3581
- dwainharris@aol.com



