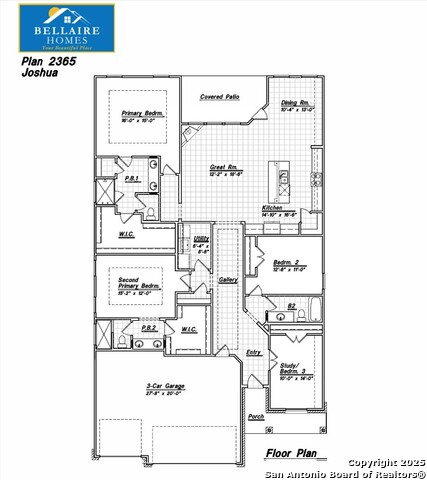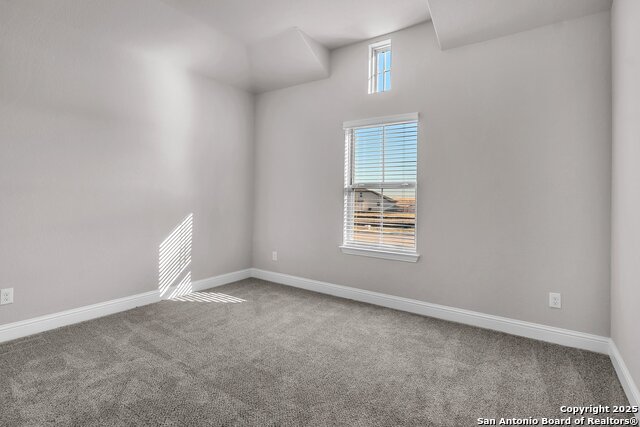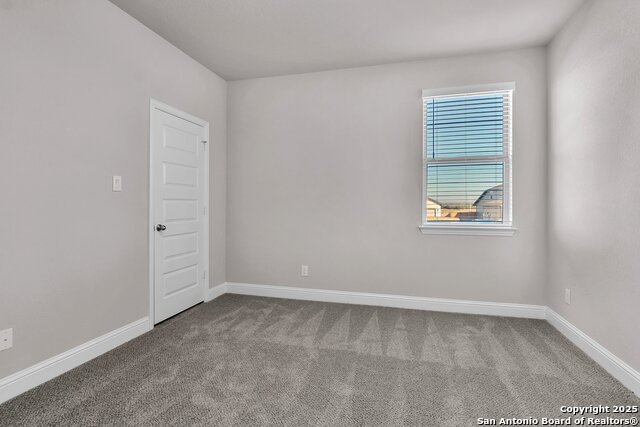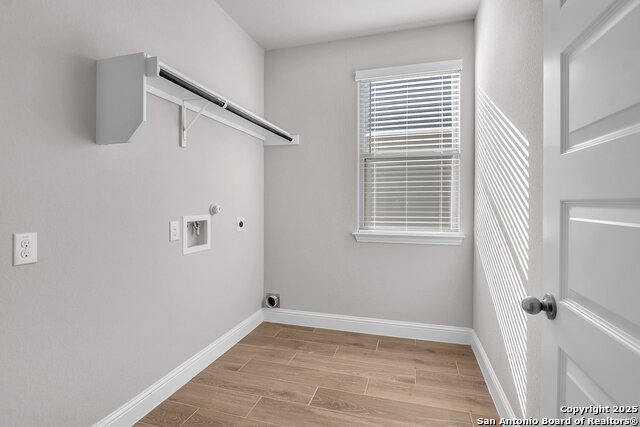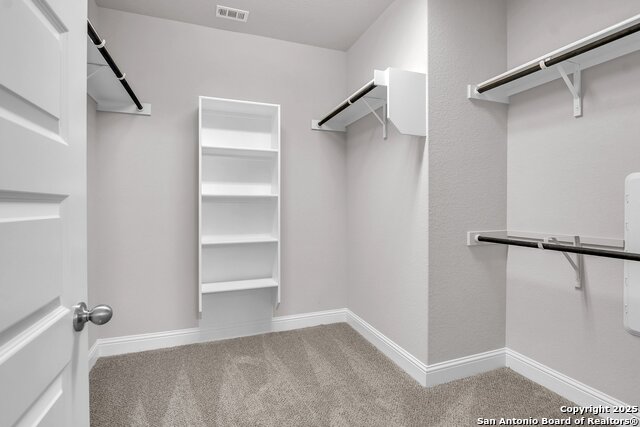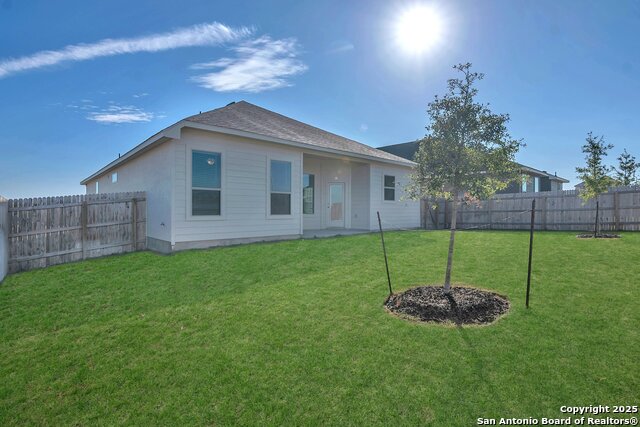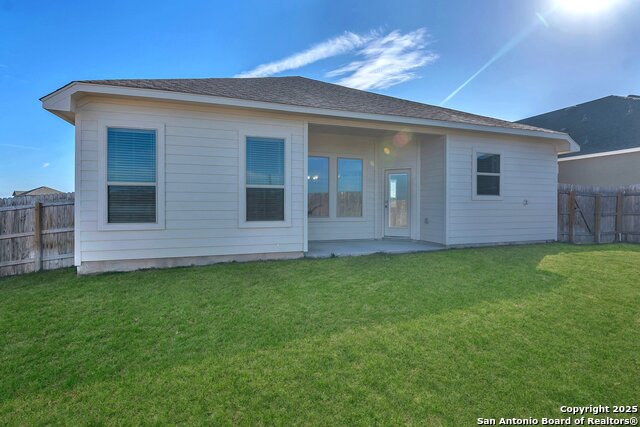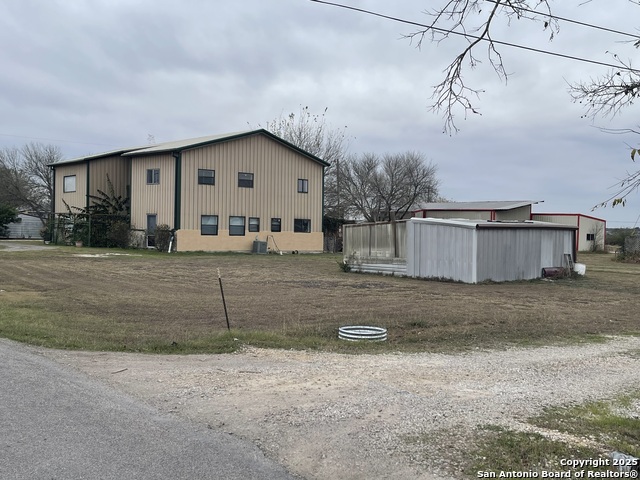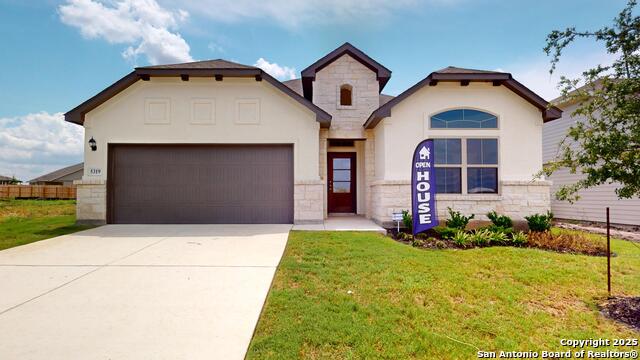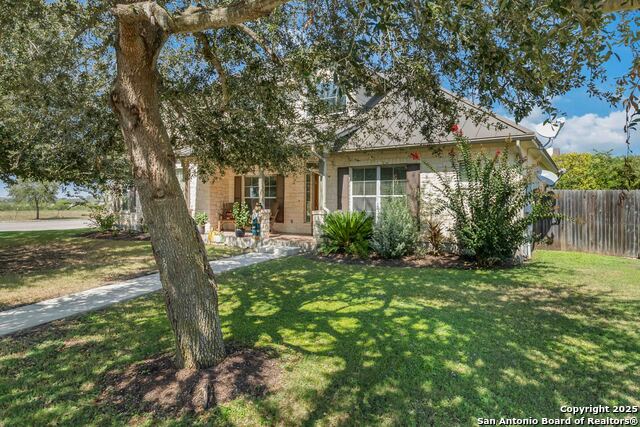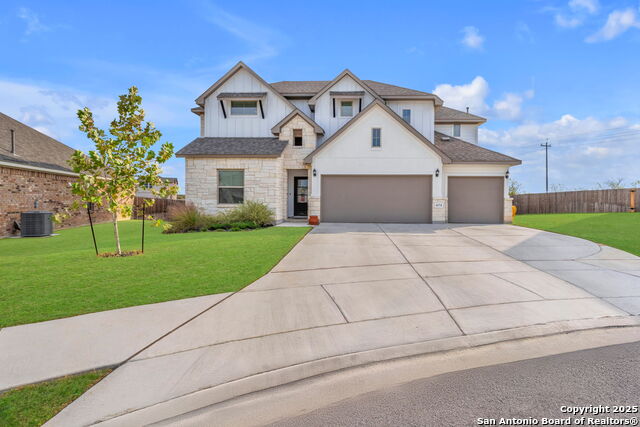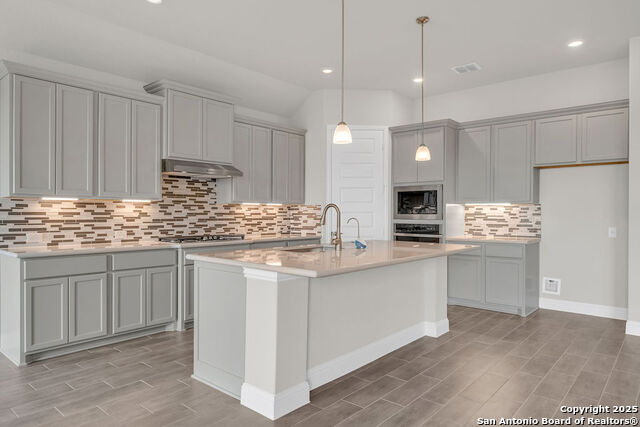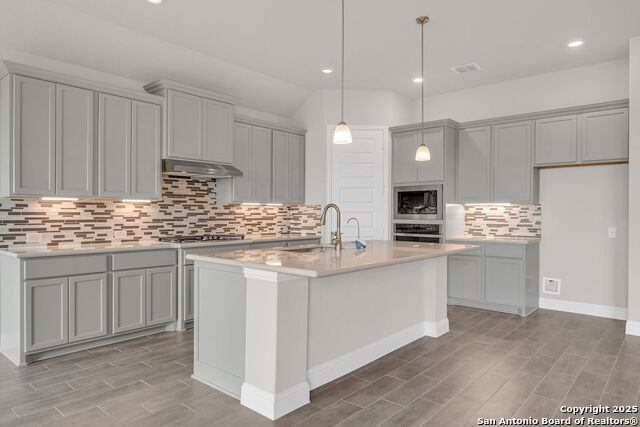5315 Park Overlook, Schertz, TX 78124
Property Photos
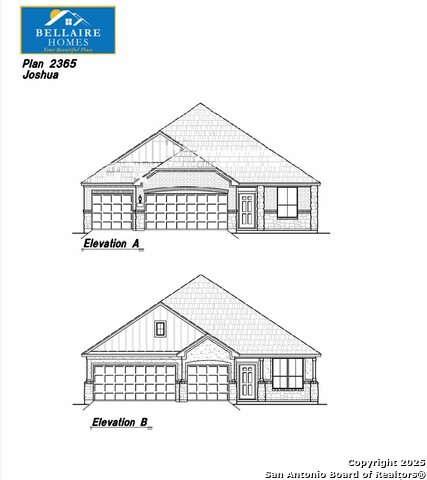
Would you like to sell your home before you purchase this one?
Priced at Only: $511,319
For more Information Call:
Address: 5315 Park Overlook, Schertz, TX 78124
Property Location and Similar Properties
- MLS#: 1838726 ( Single Residential )
- Street Address: 5315 Park Overlook
- Viewed: 202
- Price: $511,319
- Price sqft: $217
- Waterfront: No
- Year Built: 2025
- Bldg sqft: 2351
- Bedrooms: 3
- Total Baths: 3
- Full Baths: 3
- Garage / Parking Spaces: 3
- Days On Market: 314
- Additional Information
- County: GUADALUPE
- City: Schertz
- Zipcode: 78124
- Subdivision: Parklands
- District: Comal
- Elementary School: Garden Ridge
- Middle School: Danville
- High School: Davenport
- Provided by: Keller Williams Heritage
- Contact: Teresa Zepeda
- (210) 387-2584

- DMCA Notice
-
DescriptionExperience affordable luxury in the Joshua Plan by Bellaire Homes, where sophisticated living meets exceptional design. From the moment you step inside, a grand entryway adorned with a soaring tray ceiling and elegant arched openings creates a refined ambiance that flows seamlessly throughout the home. This spacious one story residence offers an open concept layout complemented by superior finishes and thoughtfully curated upgrades. Featuring two bedroom suites each with walk in showers, double vanities, and generous walk in closets a rare gem in a single story home this floor plan provides the perfect blend of privacy and convenience, ideal for guests or multi generational living. With meticulous attention to detail and the added benefit of a three car garage, the Joshua Plan delivers an unparalleled living experience for those who desire elegance without sacrificing comfort. This beautifully finished home is move in ready schedule your tour today and make it yours! Photos coming soon.
Payment Calculator
- Principal & Interest -
- Property Tax $
- Home Insurance $
- HOA Fees $
- Monthly -
Features
Building and Construction
- Builder Name: Bellaire Homes
- Construction: New
- Exterior Features: 3 Sides Masonry, Cement Fiber
- Floor: Carpeting, Ceramic Tile
- Foundation: Slab
- Kitchen Length: 13
- Roof: Composition
- Source Sqft: Bldr Plans
Land Information
- Lot Improvements: Street Paved, Curbs, Street Gutters, Sidewalks
School Information
- Elementary School: Garden Ridge
- High School: Davenport
- Middle School: Danville Middle School
- School District: Comal
Garage and Parking
- Garage Parking: Three Car Garage
Eco-Communities
- Energy Efficiency: 16+ SEER AC, Programmable Thermostat, 12"+ Attic Insulation, Double Pane Windows, Variable Speed HVAC, Ceiling Fans
- Green Certifications: HERS Rated
- Water/Sewer: Water System, Sewer System
Utilities
- Air Conditioning: One Central
- Fireplace: One
- Heating Fuel: Natural Gas
- Heating: Central
- Window Coverings: All Remain
Amenities
- Neighborhood Amenities: None
Finance and Tax Information
- Days On Market: 305
- Home Owners Association Fee: 110
- Home Owners Association Frequency: Quarterly
- Home Owners Association Mandatory: Mandatory
- Home Owners Association Name: REALMANAGE
Rental Information
- Currently Being Leased: No
Other Features
- Contract: Exclusive Right To Sell
- Instdir: Drive north on IH-35 from northeast 1604. Turn right on Eckhardt Road. Turn left on Parklands Road. The Model home is at 5128 Island Park, Schertz TX, 78124.
- Interior Features: One Living Area, Liv/Din Combo, Eat-In Kitchen, Island Kitchen, Walk-In Pantry, Utility Room Inside, Open Floor Plan
- Legal Desc Lot: 17
- Legal Description: Blk-3 Lot-17
- Miscellaneous: Builder 10-Year Warranty
- Occupancy: Vacant
- Ph To Show: (210) 227-2227
- Possession: Closing/Funding
- Style: One Story, Traditional
- Views: 202
Owner Information
- Owner Lrealreb: No
Similar Properties
Nearby Subdivisions

- Dwain Harris, REALTOR ®
- Premier Realty Group
- Committed and Competent
- Mobile: 210.416.3581
- Mobile: 210.416.3581
- Mobile: 210.416.3581
- dwainharris@aol.com



