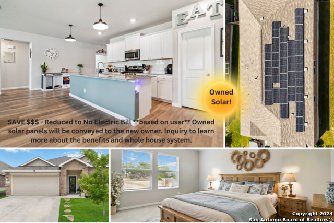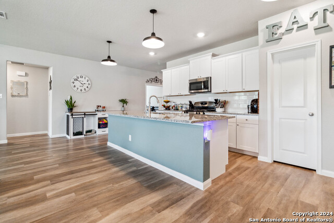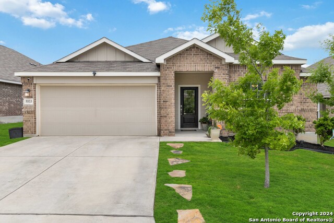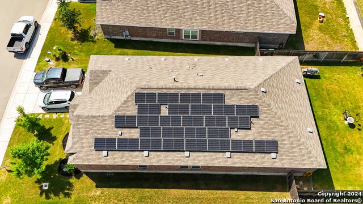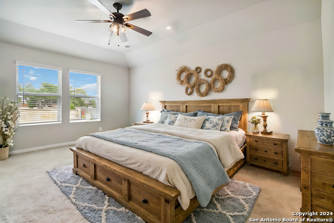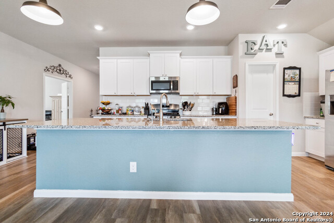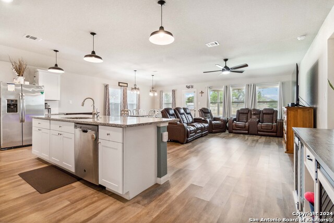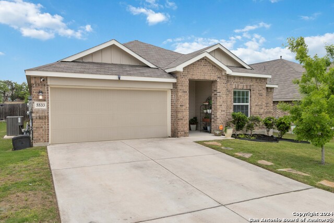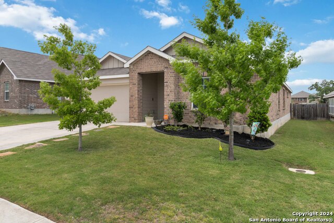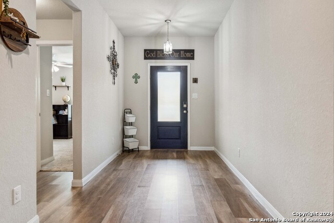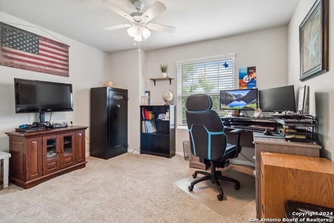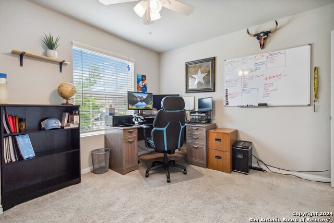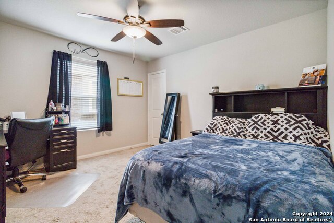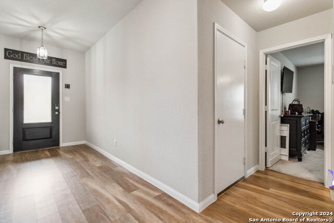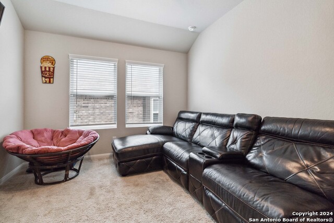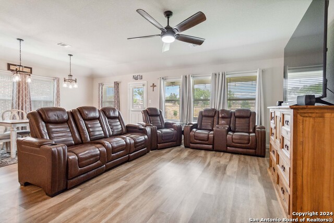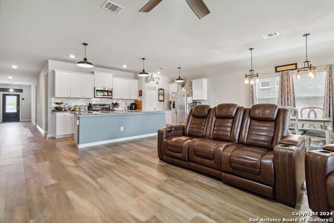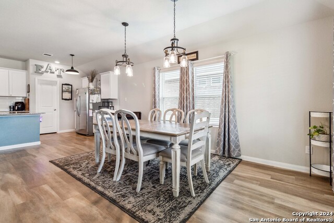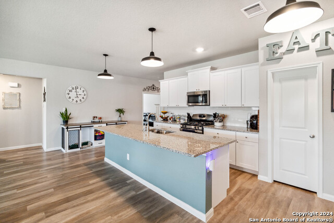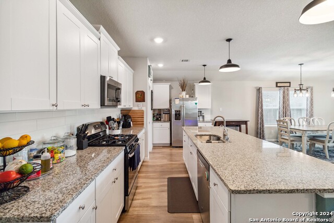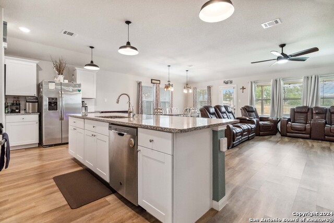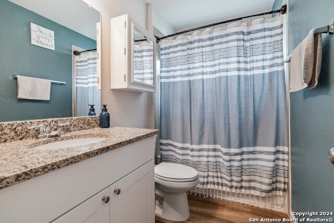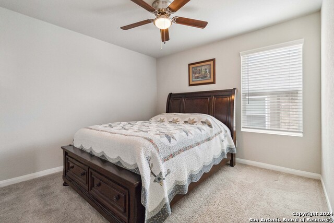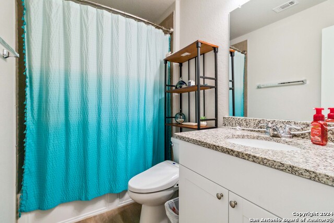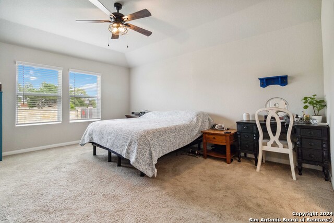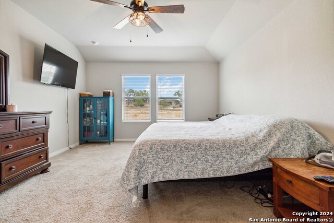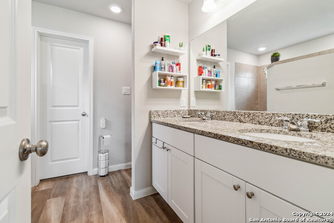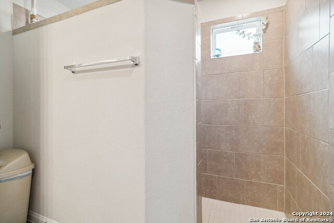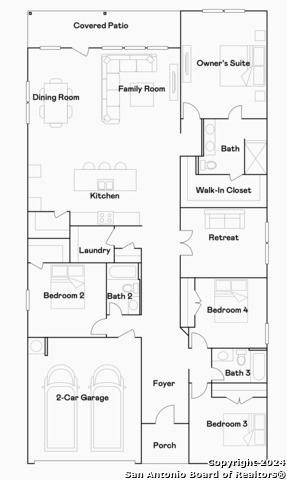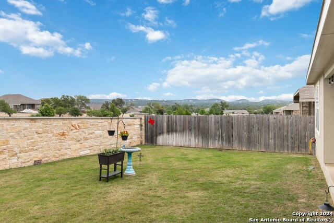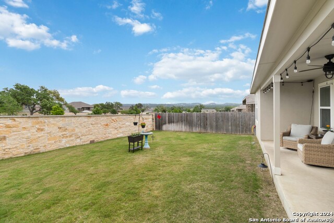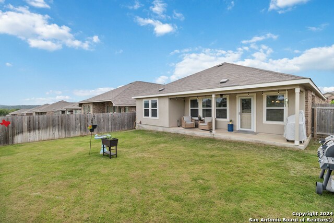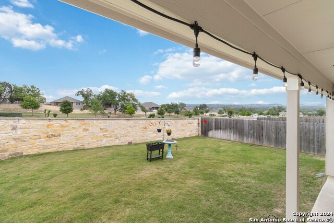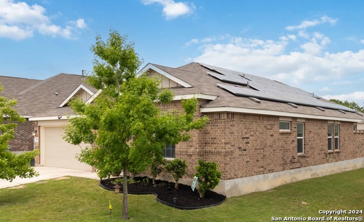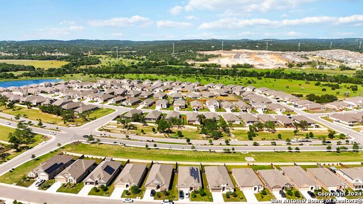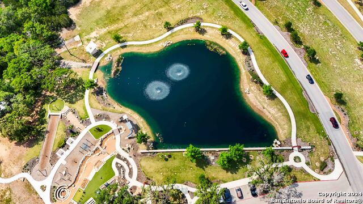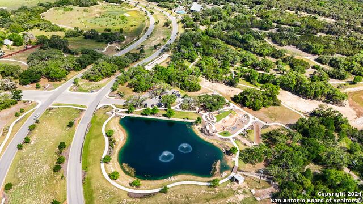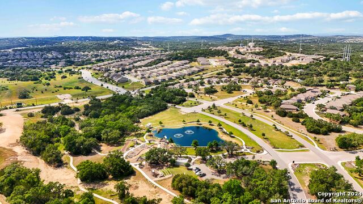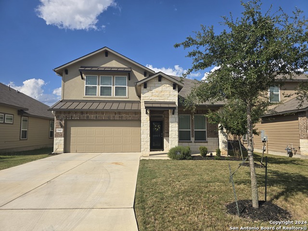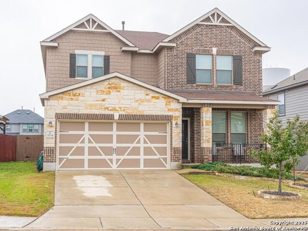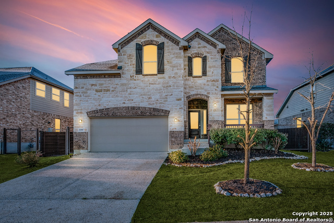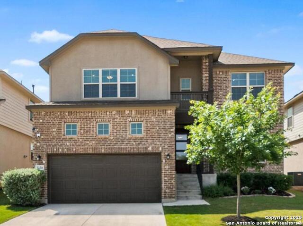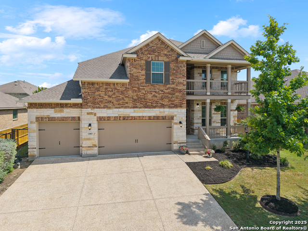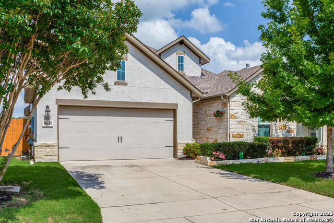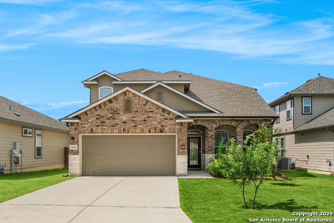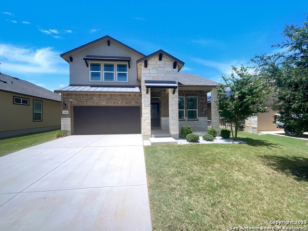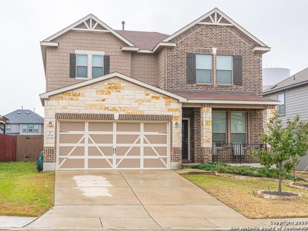5533 Black Walnut, Bulverde, TX 78163
Property Photos
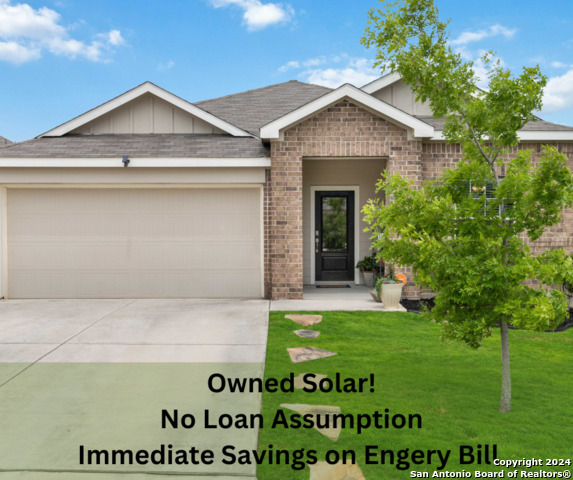
Would you like to sell your home before you purchase this one?
Priced at Only: $440,000
For more Information Call:
Address: 5533 Black Walnut, Bulverde, TX 78163
Property Location and Similar Properties
- MLS#: 1838543 ( Single Residential )
- Street Address: 5533 Black Walnut
- Viewed: 102
- Price: $440,000
- Price sqft: $187
- Waterfront: No
- Year Built: 2019
- Bldg sqft: 2359
- Bedrooms: 4
- Total Baths: 3
- Full Baths: 3
- Garage / Parking Spaces: 2
- Days On Market: 176
- Additional Information
- County: COMAL
- City: Bulverde
- Zipcode: 78163
- Subdivision: Hidden Trails
- District: Comal
- Elementary School: Bill Brown
- Middle School: Smiton Valley
- High School: Smiton Valley
- Provided by: PIONEER REALTY PARTNERS, LLC
- Contact: Robin Grove
- (830) 488-2699

- DMCA Notice
-
DescriptionSave Thousands Instantly Owned Solar Panels Included! Why pay more for power? This beautiful home comes with a fully owned solar energy system no lease, no payments just immediate savings on your electric bill and long term benefits for your wallet and the environment. Set on a quiet lot with no rear neighbors and scenic views of the Hill Country, this 4 bedroom home (plus a flex room!) combines modern convenience with peaceful charm. Step onto the back porch and take in the serenity, or head inside to a spacious open layout designed for both entertaining and everyday comfort. The kitchen is the heart of the home, featuring a large island perfect for gathering, generous storage space, and a walk in pantry. Stylish light fixtures, ceiling fans, and smart home features enhance the open concept living and dining areas. The private primary suite offers a walk in shower and spacious closet, creating a relaxing retreat. With wired internet throughout, working from home or streaming your favorite shows is effortless. Located in the sought after Comal ISD, you'll enjoy quick access to top rated schools, shopping, and major freeways all while soaking in the slower pace of country living. Live your best life in the vibrant Hidden Trails community, where you can enjoy multiple playgrounds, an infinity edge resort style pool, a Jr. Olympic pool, fitness center, scenic walking trails, and a peaceful fishing pond.
Payment Calculator
- Principal & Interest -
- Property Tax $
- Home Insurance $
- HOA Fees $
- Monthly -
Features
Building and Construction
- Builder Name: Lennar
- Construction: Pre-Owned
- Exterior Features: Brick, 3 Sides Masonry, Cement Fiber
- Floor: Carpeting, Vinyl
- Foundation: Slab
- Kitchen Length: 19
- Roof: Composition
- Source Sqft: Appsl Dist
School Information
- Elementary School: Bill Brown
- High School: Smithson Valley
- Middle School: Smithson Valley
- School District: Comal
Garage and Parking
- Garage Parking: Two Car Garage
Eco-Communities
- Energy Efficiency: Tankless Water Heater, Double Pane Windows, Radiant Barrier, Ceiling Fans
- Green Certifications: Energy Star Certified
- Green Features: Solar Electric System, Low Flow Commode, Solar Panels
- Water/Sewer: Water System, Sewer System
Utilities
- Air Conditioning: One Central
- Fireplace: Not Applicable
- Heating Fuel: Natural Gas
- Heating: Central
- Utility Supplier Elec: CPS
- Utility Supplier Gas: CPS
- Utility Supplier Grbge: Choice
- Utility Supplier Other: GVTC
- Utility Supplier Sewer: GBRA
- Utility Supplier Water: TX Water CO
- Window Coverings: Some Remain
Amenities
- Neighborhood Amenities: Pool, Clubhouse, Park/Playground, Jogging Trails, Sports Court, Bike Trails, Basketball Court, Lake/River Park, Fishing Pier
Finance and Tax Information
- Days On Market: 371
- Home Faces: South
- Home Owners Association Fee: 270
- Home Owners Association Frequency: Quarterly
- Home Owners Association Mandatory: Mandatory
- Home Owners Association Name: HIDDEN TRAILS HOA
- Total Tax: 10890.9
Other Features
- Block: 16
- Contract: Exclusive Agency
- Instdir: 281, Mustang Vista, Right Hark, Left Black Walnut, Home is on the left
- Interior Features: One Living Area, Eat-In Kitchen, Island Kitchen, Breakfast Bar, Walk-In Pantry, Study/Library, Utility Room Inside, 1st Floor Lvl/No Steps, Open Floor Plan, High Speed Internet, All Bedrooms Downstairs, Laundry Room, Walk in Closets
- Legal Description: 4S RANCH 5A, BLOCK 16, LOT 6
- Occupancy: Owner
- Ph To Show: 2102222227
- Possession: Closing/Funding
- Style: One Story
- Views: 102
Owner Information
- Owner Lrealreb: No
Similar Properties
Nearby Subdivisions
4s Ranch 6a
Acacia Ranch
Beck Ranch
Belle Oaks
Belle Oaks Ranch
Belle Oaks Ranch Phase 1
Belle Oaks Ranch Phase Ii
Berry Oaks Comal
Bulverde Estates
Bulverde Estates 2
Bulverde Hills
Bulverde Oaks
Bulverde Ranch Unrecorded
Canyon View Acres
Centennial Ridge
Comal Trace
Copper Canyon
Edgebrook
Edgewood
Elm Valley
Glenwood
Hidden Oaks
Hidden Trails
Hidden Trails 45s
Hybrid Ranches
Johnson Ranch
Johnson Ranch - Comal
Johnson Ranch 2
Johnson Ranch Sub Ph 2 Un 3
Karen Estates
Lomas Escondidas
Lomas Escondidas 5
Lomas Escondidas Sub Un 5
Monteola
N/a
Not In Defined Subdivision
Oak Cliff Acres
Oak Village
Oak Village North
Park Village
Rim Rock Ranch
Rim Rock Ranch 2
Saddleridge
Shepherds Ranch
Spring Oaks Estates
Stonefield
Stoney Creek
Stoney Ridge
The Highlands
Twin Creeks
Velasco
Ventana

- Dwain Harris, REALTOR ®
- Premier Realty Group
- Committed and Competent
- Mobile: 210.416.3581
- Mobile: 210.416.3581
- Mobile: 210.416.3581
- dwainharris@aol.com



