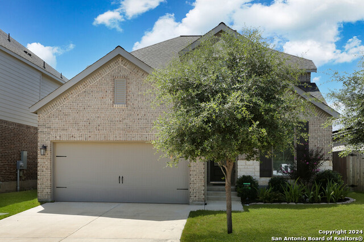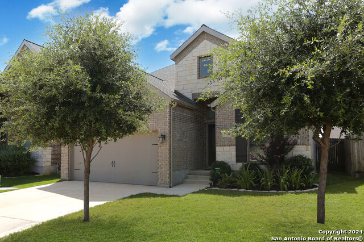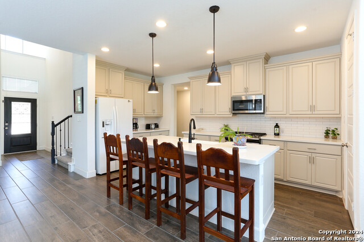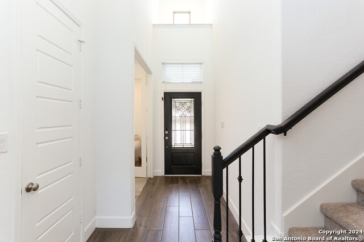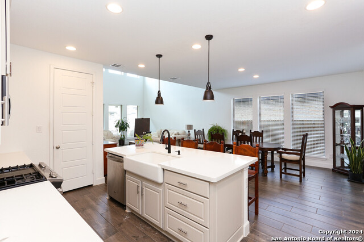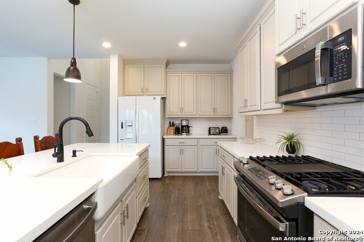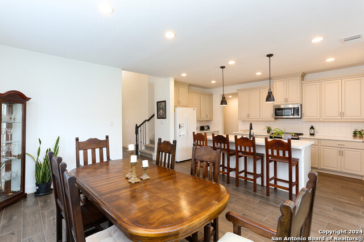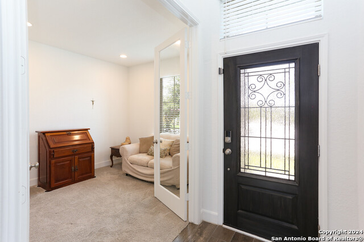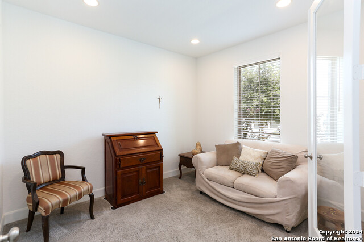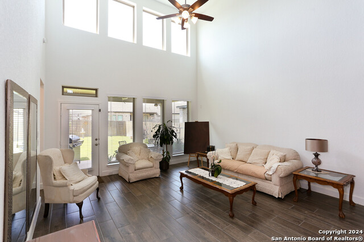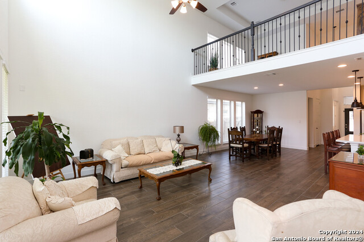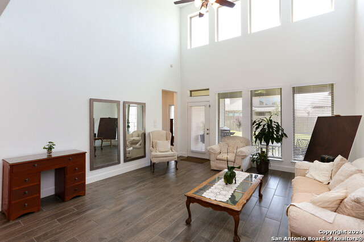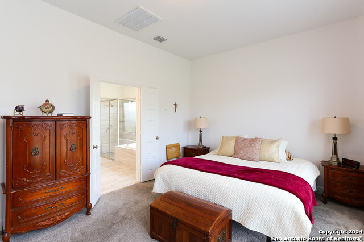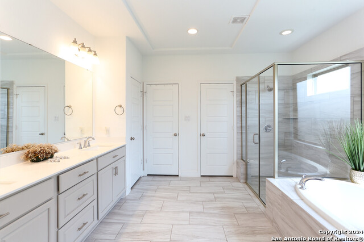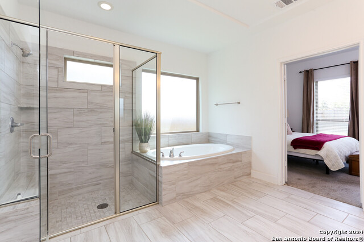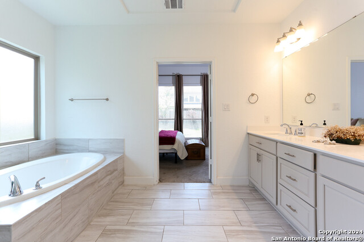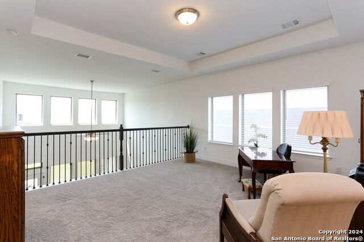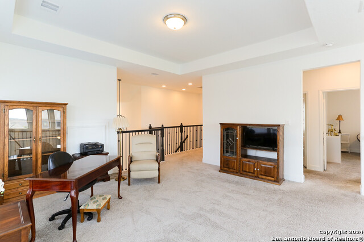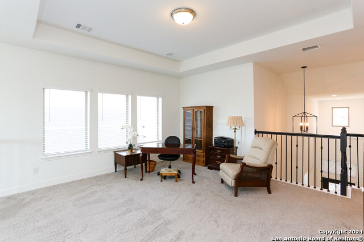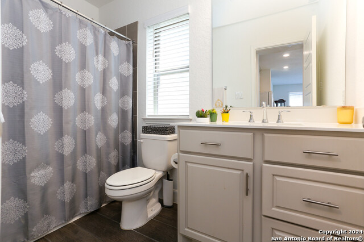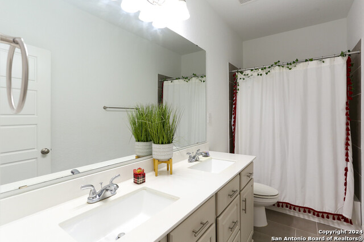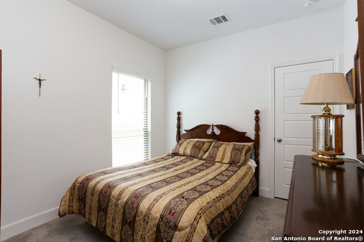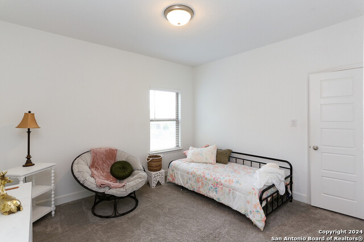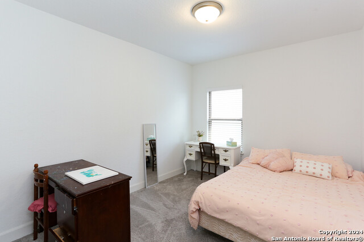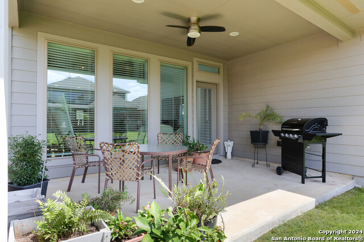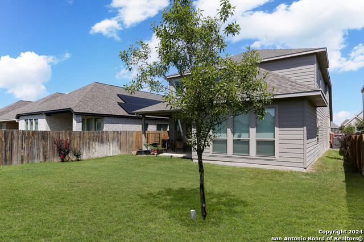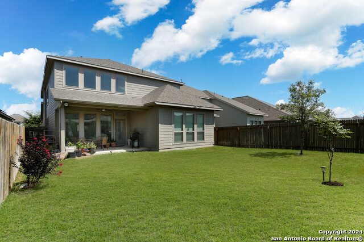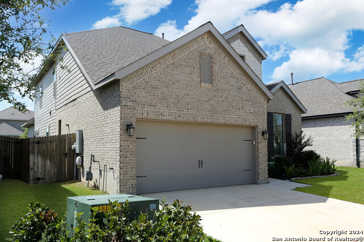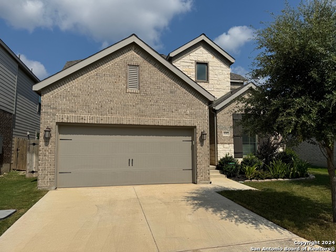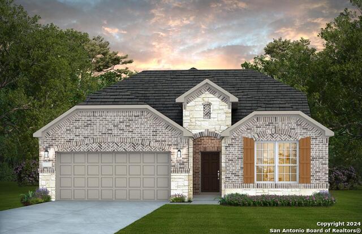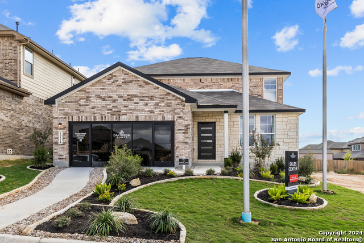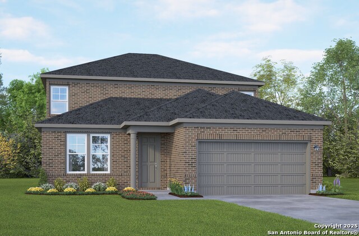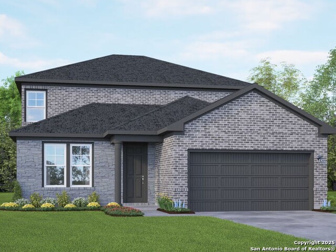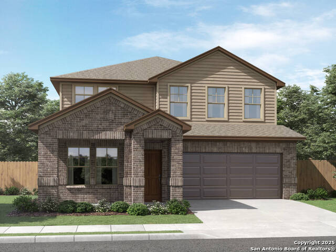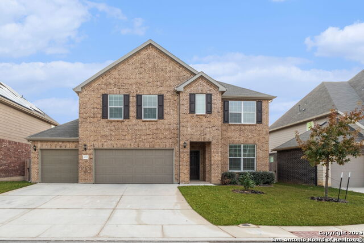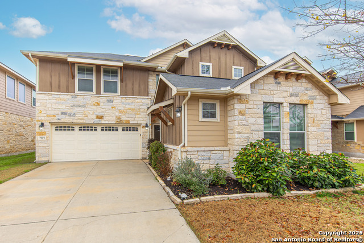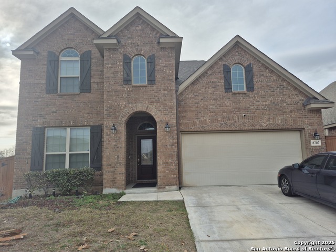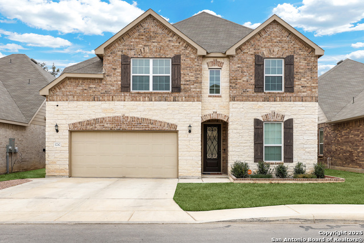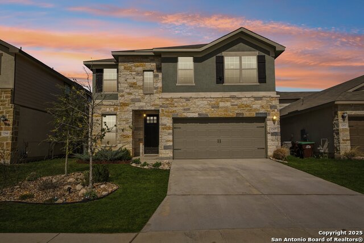9357 Boiling Rapid, San Antonio, TX 78254
Property Photos
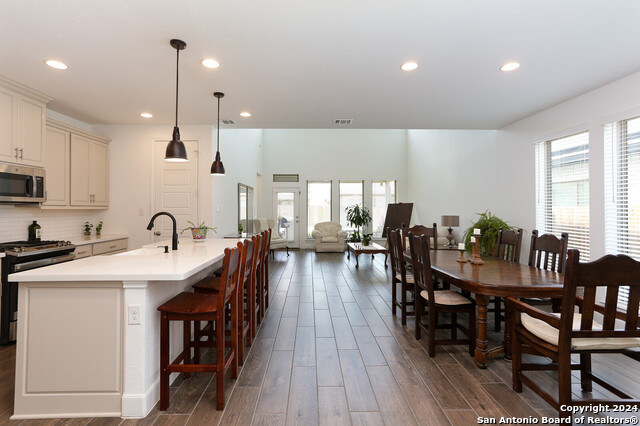
Would you like to sell your home before you purchase this one?
Priced at Only: $428,500
For more Information Call:
Address: 9357 Boiling Rapid, San Antonio, TX 78254
Property Location and Similar Properties
- MLS#: 1832822 ( Single Residential )
- Street Address: 9357 Boiling Rapid
- Viewed: 24
- Price: $428,500
- Price sqft: $165
- Waterfront: No
- Year Built: 2020
- Bldg sqft: 2599
- Bedrooms: 4
- Total Baths: 3
- Full Baths: 3
- Garage / Parking Spaces: 2
- Days On Market: 195
- Additional Information
- County: BEXAR
- City: San Antonio
- Zipcode: 78254
- Subdivision: Kallison Ranch
- District: Northside
- Elementary School: Henderson
- Middle School: Straus
- High School: Harlan
- Provided by: All City San Antonio Registered Series
- Contact: Gerardo Aguirre
- (210) 846-7215

- DMCA Notice
-
Description**This property is in an eligible area for Chase community lending. Which has incentivized lower interest rates** Welcome to your dream home in the highly sought after Kallison Ranch neighborhood of San Antonio, built by Perry Homes in 2020. Located minutes from major shopping and dining centers at Alamo Ranch and Culebra, this stunning two story residence boasts 4 spacious bedrooms and 3 full bathrooms, offering ample space for comfortable living. As you step inside, you are greeted by an elegant chandelier in the entryway, setting the tone for the luxurious details throughout the home. The open concept living area features soaring high ceilings and beautiful wood like tile floors that extend throughout the main level. The heart of the home is the gourmet kitchen, which showcases pendant lights over the expansive island, reinforced steel brackets, slow close cabinets, crown molding, and 5 inch baseboards. The primary bedroom and a secondary bedroom are conveniently located on the first floor, perfect for multi generational living or guest accommodations. The primary suite offers a serene retreat with a well appointed en suite bathroom. Upstairs, a spacious loft overlooks the living room, providing an ideal space for a game room or additional living area. Two additional bedrooms and a full bathroom complete the second floor. Outdoor living is equally impressive with a covered patio, rain gutters, and patio spotlights, creating the perfect setting for entertaining or relaxing. The wrought iron railing upstairs and on the front door adds a touch of sophistication, while the office by the front door offers a quiet space for work or study. This meticulously maintained home is filled with upgrades and thoughtful details, making it the perfect place to call home. Don't miss the opportunity to make this exceptional property your own in the vibrant Kallison Ranch community.
Payment Calculator
- Principal & Interest -
- Property Tax $
- Home Insurance $
- HOA Fees $
- Monthly -
Features
Building and Construction
- Builder Name: Perry Homes
- Construction: Pre-Owned
- Exterior Features: Brick, Stone/Rock, Siding
- Floor: Carpeting, Ceramic Tile
- Foundation: Slab
- Kitchen Length: 16
- Roof: Composition
- Source Sqft: Appsl Dist
Land Information
- Lot Description: Level
- Lot Improvements: Street Paved, Curbs, Street Gutters, Sidewalks, Streetlights
School Information
- Elementary School: Henderson
- High School: Harlan HS
- Middle School: Straus
- School District: Northside
Garage and Parking
- Garage Parking: Two Car Garage
Eco-Communities
- Energy Efficiency: Programmable Thermostat, Double Pane Windows, Ceiling Fans
- Water/Sewer: City
Utilities
- Air Conditioning: One Central
- Fireplace: Not Applicable
- Heating Fuel: Natural Gas
- Heating: Central
- Window Coverings: Some Remain
Amenities
- Neighborhood Amenities: Pool, Park/Playground, Jogging Trails
Finance and Tax Information
- Days On Market: 302
- Home Owners Association Fee: 159.72
- Home Owners Association Frequency: Quarterly
- Home Owners Association Mandatory: Mandatory
- Home Owners Association Name: KALLISON RANCH HOA
- Total Tax: 8482.5
Rental Information
- Currently Being Leased: No
Other Features
- Block: 68
- Contract: Exclusive Right To Sell
- Instdir: On Culebra driving away from 1604, turn right on Ranch View, left on Blue Spirit Ct, Right on Aggie Run, Left on Runner Way, Left on Boiling Rapid
- Interior Features: Two Living Area, Separate Dining Room, Eat-In Kitchen, Two Eating Areas, Island Kitchen, Breakfast Bar, Study/Library, Loft, Utility Room Inside, Secondary Bedroom Down, High Ceilings, Open Floor Plan, Cable TV Available, High Speed Internet, Walk in Closets
- Legal Description: CB 4451B (KALLISON RANCH PH 2 UT 9A), BLOCK 68 LOT 5 2021 NE
- Miscellaneous: Builder 10-Year Warranty, No City Tax, Cluster Mail Box
- Occupancy: Owner
- Ph To Show: SHOWINGTIME
- Possession: Closing/Funding
- Style: Two Story, Traditional
- Views: 24
Owner Information
- Owner Lrealreb: No
Similar Properties
Nearby Subdivisions
Autumn Ridge
Bexar
Braun Heights
Braun Hollow
Braun Oaks
Braun Station
Braun Station East
Braun Station West
Braun Willow
Brauns Farm
Bricewood
Bricewood/sagebrooke
Bridgewood
Bridgewood Estates
Bridgewood Ranch
Camino Bandera
Canyon Parke
Canyon Pk Est Remuda
Chase Oaks
Cross Creek
Davis Ranch
Finesilver
Geronimo Forest
Guilbeau Gardens
Hills Of Shaenfield
Kallison Ranch
Kallison Ranch Ii - Bexar Coun
Laura Heights
Mccrary Tr Un 3
Meadows At Bridgewood
Mesquite Ridge
Mystic Park Sub
Oak Grove
Oaks Of Vista Del No
Oasis
Prescott Oaks
Remuda Ranch
Riverstone At Westpointe
Rosemont Heights
Rosemont Hill
Sagebrooke
Sawyer Meadows Ut-2a
Shaenfield Place
Silver Canyon
Silver Oaks
Silver Oaks Ut-20
Silverbrook
Silverbrook Ns
Stagecoach Run Ns
Stillwater Ranch
Stonefield
Talise De Culebra
The Orchards At Valley Ranch
Townsquare
Tribute Ranch
Valley Ranch
Valley Ranch - Bexar County
Valley Ranch Enclave
Waterwheel
Waterwheel Ph 1 Un 1
Waterwheel Unit 1 Phase 1
Waterwheel Unit 1 Phase 2
Wildhorse
Wildhorse At Tausch Farms
Wildhorse Vista
Wind Gate Ranch
Woods End

- Dwain Harris, REALTOR ®
- Premier Realty Group
- Committed and Competent
- Mobile: 210.416.3581
- Mobile: 210.416.3581
- Mobile: 210.416.3581
- dwainharris@aol.com



