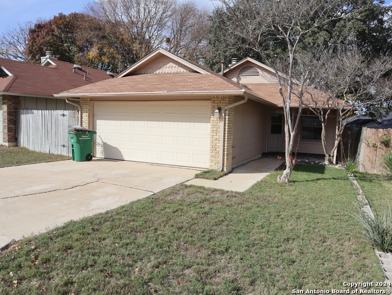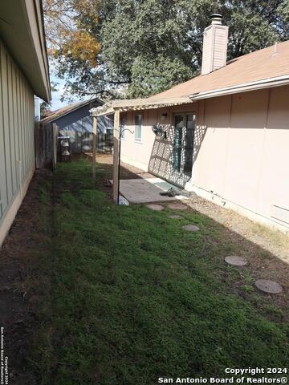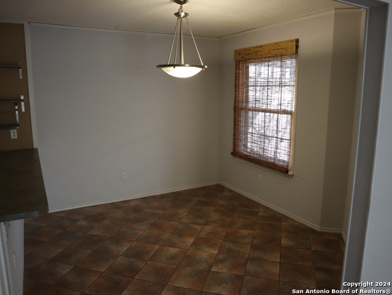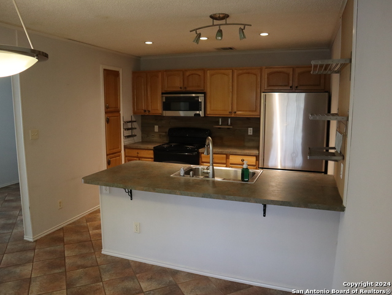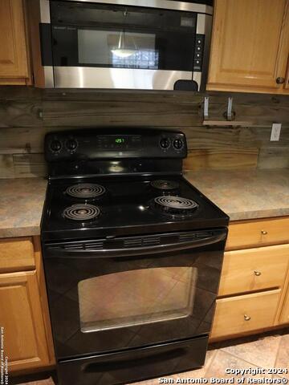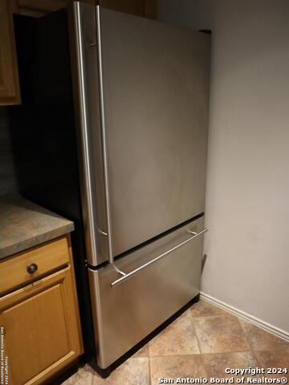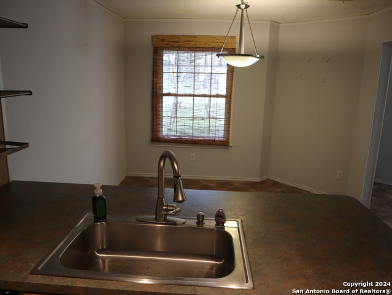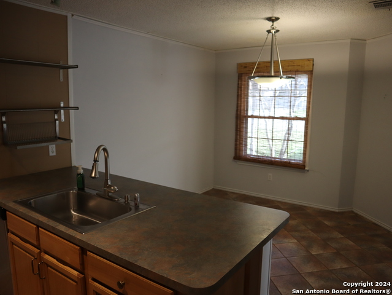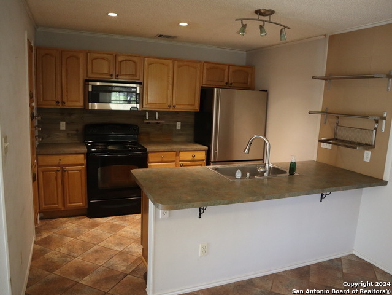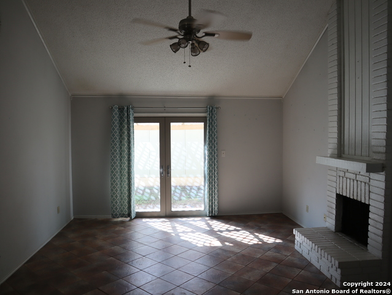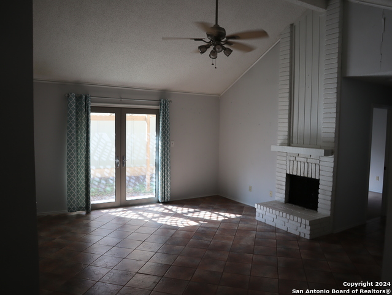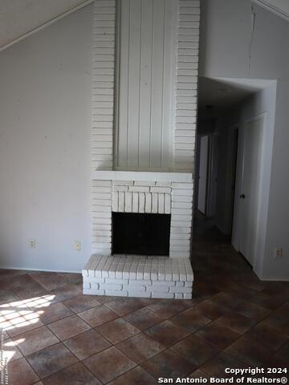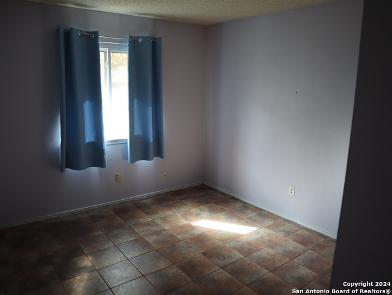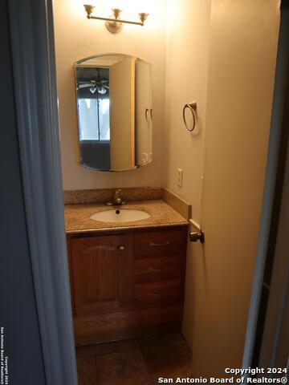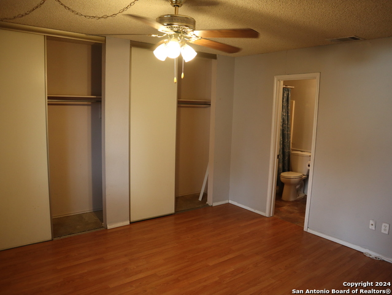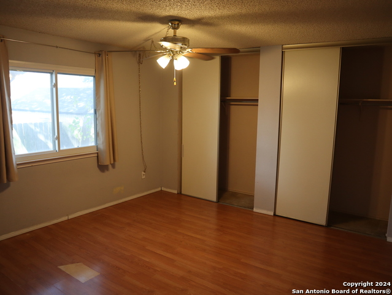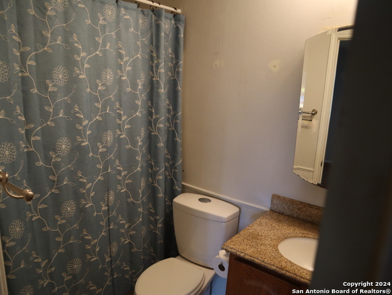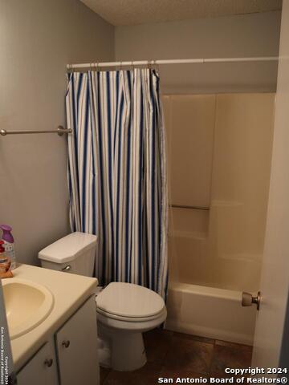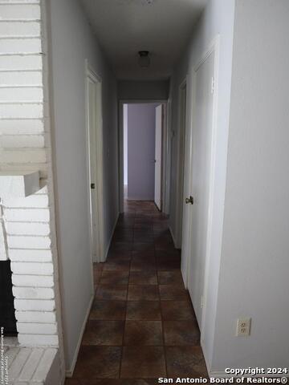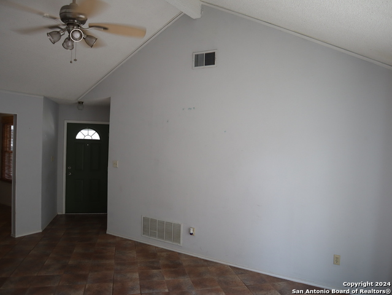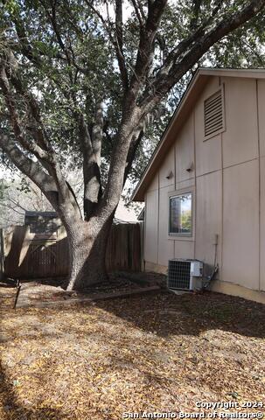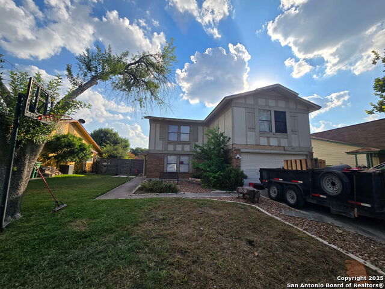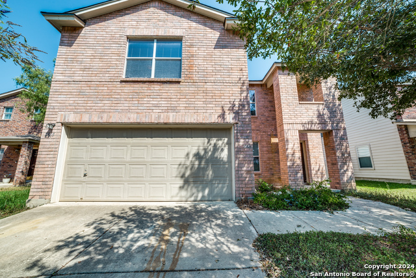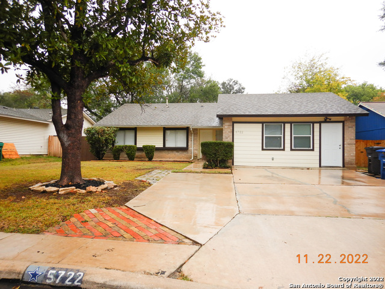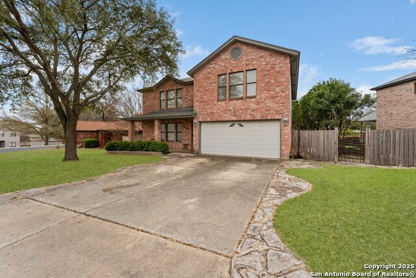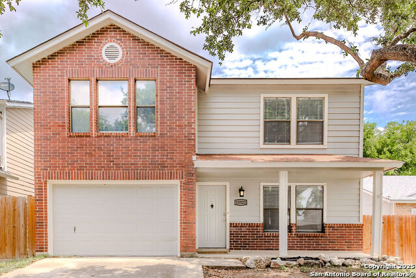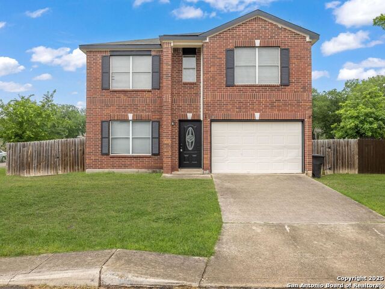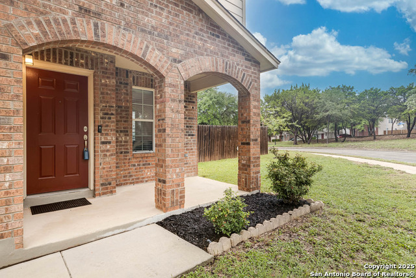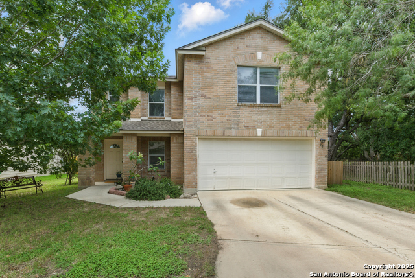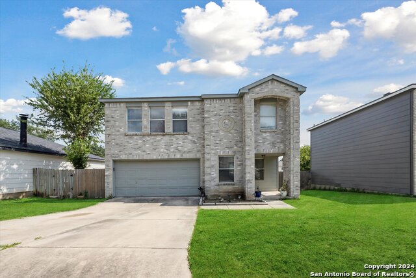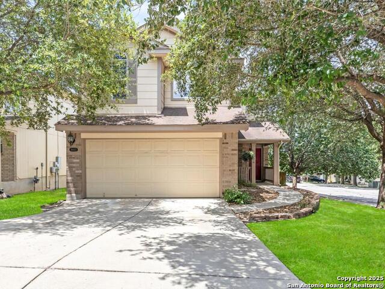12047 Stoney Brg, San Antonio, TX 78247
Property Photos
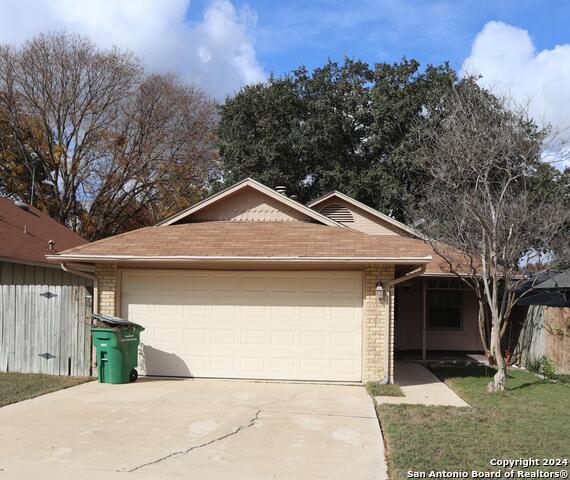
Would you like to sell your home before you purchase this one?
Priced at Only: $244,500
For more Information Call:
Address: 12047 Stoney Brg, San Antonio, TX 78247
Property Location and Similar Properties
- MLS#: 1829888 ( Single Residential )
- Street Address: 12047 Stoney Brg
- Viewed: 142
- Price: $244,500
- Price sqft: $182
- Waterfront: No
- Year Built: 1984
- Bldg sqft: 1346
- Bedrooms: 3
- Total Baths: 2
- Full Baths: 2
- Garage / Parking Spaces: 2
- Days On Market: 359
- Additional Information
- County: BEXAR
- City: San Antonio
- Zipcode: 78247
- Subdivision: Stoneridge
- District: North East I.S.D.
- Elementary School: Wetmore
- Middle School: Driscoll
- High School: Macarthur
- Provided by: RE/MAX Alamo Realty
- Contact: Victor Aguirre
- (210) 240-3098

- DMCA Notice
-
DescriptionFirst time buyer or needing to downsize, come find your perfect 3 bedroom, 2 bath garden home in the quiet Stone Ridge subdivision. Newly remodeled home to include freshly painted exterior & interior, new deck & cover in backyard, Master bath boasts a step in floor to ceiling tile shower & new hardware/fixtures, hall bath new cabinet & faucet. Tile or laminate flooring throughout entire home. Working wood fireplace in living room. Short walk to neighborhood park with amenities to include pool, tennis courts, playgrounds, covered pavilion, tables & BBQ pits. Short walk to McAllister Park with walking/riding trails, sports area & playgrounds. Refrigerator, washer & dryer will convey with sale. 50gallon water heater less than 1 year old. Located in the highly rated NEISD area with quick access to Loop 410 or Wurzbach Parkway & US281.
Payment Calculator
- Principal & Interest -
- Property Tax $
- Home Insurance $
- HOA Fees $
- Monthly -
Features
Building and Construction
- Apprx Age: 41
- Builder Name: Unknown
- Construction: Pre-Owned
- Exterior Features: Brick, Wood
- Floor: Carpeting, Ceramic Tile, Laminate
- Foundation: Slab
- Kitchen Length: 10
- Roof: Composition
- Source Sqft: Appsl Dist
Land Information
- Lot Improvements: Street Paved, Curbs, Sidewalks, City Street, Interstate Hwy - 1 Mile or less
School Information
- Elementary School: Wetmore Elementary
- High School: Macarthur
- Middle School: Driscoll
- School District: North East I.S.D.
Garage and Parking
- Garage Parking: Two Car Garage
Eco-Communities
- Energy Efficiency: Double Pane Windows, Ceiling Fans
- Water/Sewer: Water System, Sewer System
Utilities
- Air Conditioning: One Central
- Fireplace: Living Room
- Heating Fuel: Natural Gas
- Heating: Central
- Recent Rehab: No
- Utility Supplier Elec: CPS
- Utility Supplier Gas: CPS
- Utility Supplier Grbge: City
- Utility Supplier Sewer: SAWS
- Utility Supplier Water: SAWS
- Window Coverings: Some Remain
Amenities
- Neighborhood Amenities: Pool, Tennis, Park/Playground, BBQ/Grill
Finance and Tax Information
- Days On Market: 247
- Home Faces: South
- Home Owners Association Fee: 245
- Home Owners Association Frequency: Annually
- Home Owners Association Mandatory: Mandatory
- Home Owners Association Name: RIDGESTONE HOA
- Total Tax: 5918.19
Other Features
- Block: 20
- Contract: Exclusive Right To Sell
- Instdir: Wetmore Rd. to Ridge Country to Stoney Bridge
- Interior Features: One Living Area, Liv/Din Combo, Breakfast Bar, 1st Floor Lvl/No Steps, High Speed Internet, All Bedrooms Downstairs, Laundry in Garage
- Legal Desc Lot: 27
- Legal Description: NCB 17570 BLK 20 LOT 27 STONERIDGE UNIT-7
- Occupancy: Vacant
- Ph To Show: 210-222-2227
- Possession: Closing/Funding
- Style: One Story, Contemporary
- Views: 142
Owner Information
- Owner Lrealreb: No
Similar Properties
Nearby Subdivisions
Autry Pond
Avenue Homes
Blossom Park
Briarwick
Briarwick Un 4 Ncb 17365
Brookstone
Burning Tree
Burning Wood
Camden Place
Cedar Grove
Classen Ridge
Comanche Ridge
Eden
Eden Roc
Eden/seven Oaks
Emerald Pointe
Fall Creek
Fox Run
Green Spring Valley
Heritage Hill
Hidden Oaks
Hidden Oaks North
High Country
High Country Estates
High Country Ranch
Hunters Mill
Judson Crossing
Knoll Creek
Knollcreek
Legacy Oaks
Longs Creek
Meadowwood
Morning Glen
Mustang Oaks
Oak Ridge Village
Oak View Heights
Oakview Heights
Park Hill Commons
Park Place
Parkside
Pheasant Ridge
Preston Hollow
Ranchland Hills
Redland Oaks
Redland Ranch
Redland Ranch Elm Cr
Redland Springs
Seven Oaks
Spring Creek
Spring Creek Forest
St. James Place
Stahl Rd/pheasant Ridge
Steubing Ranch
Steubing Ranch Sub
Stone Ridge
Stoneridge
Thousand Oaks Forest
Villas At Spring Cre
Vista
Woodcreek

- Dwain Harris, REALTOR ®
- Premier Realty Group
- Committed and Competent
- Mobile: 210.416.3581
- Mobile: 210.416.3581
- Mobile: 210.416.3581
- dwainharris@aol.com



