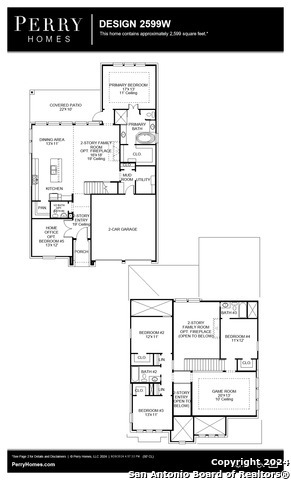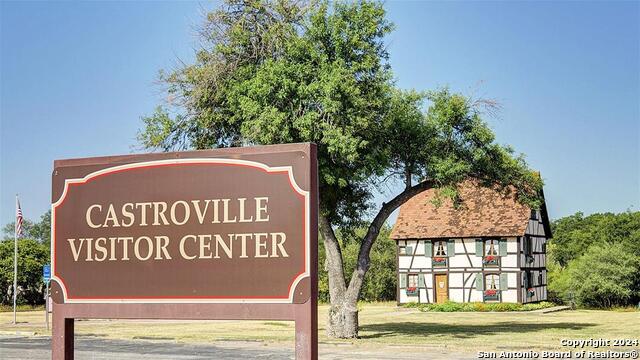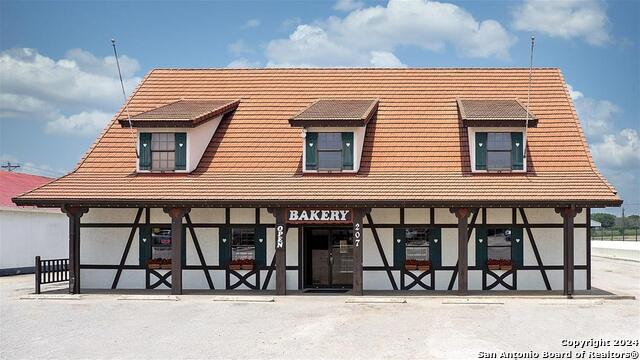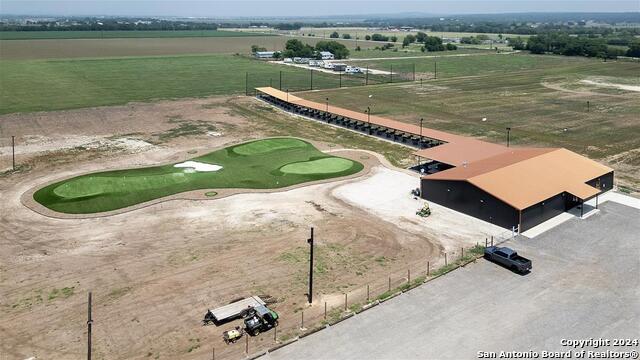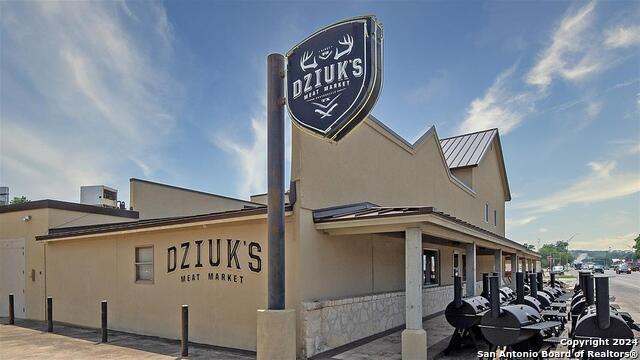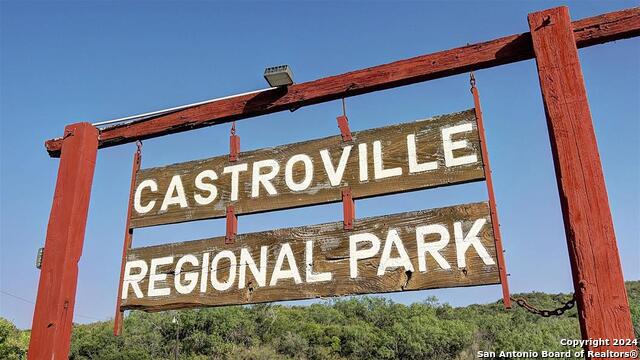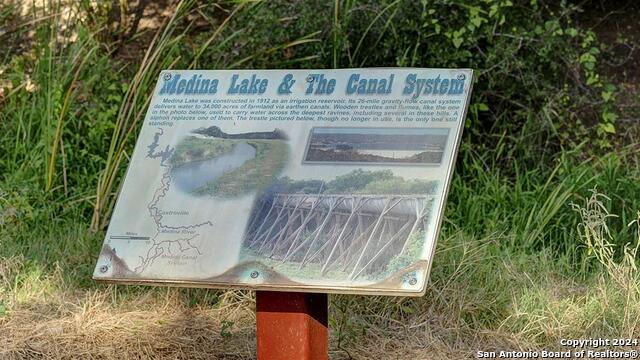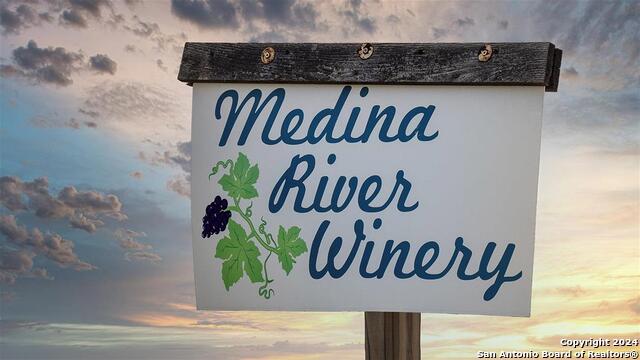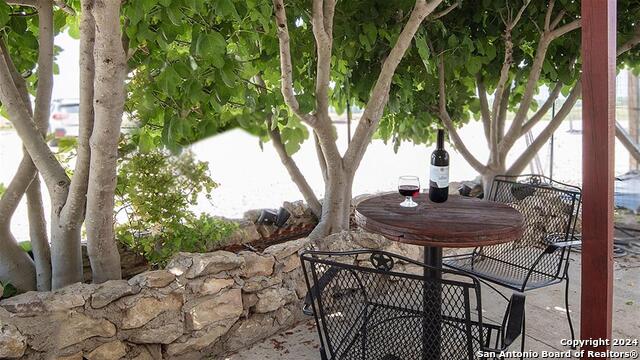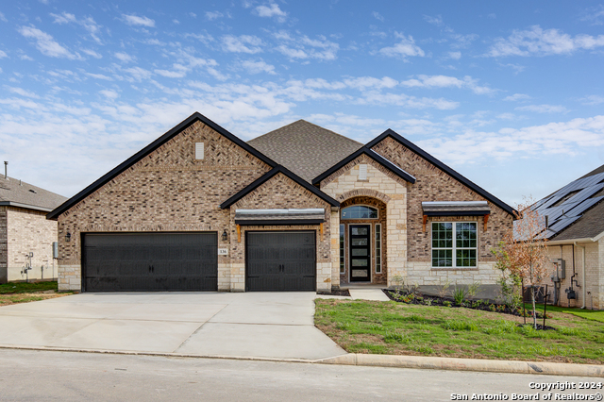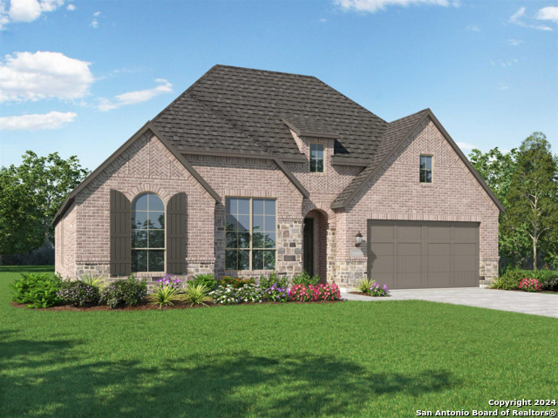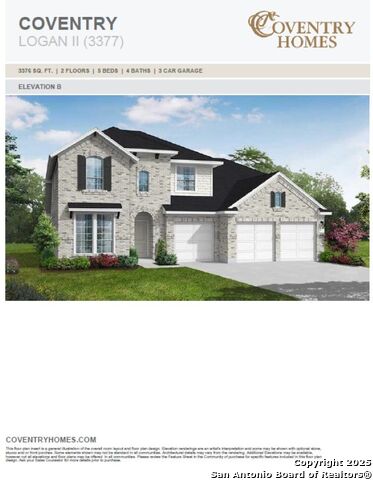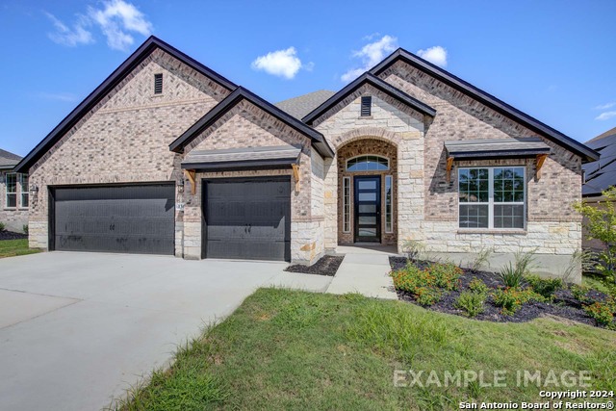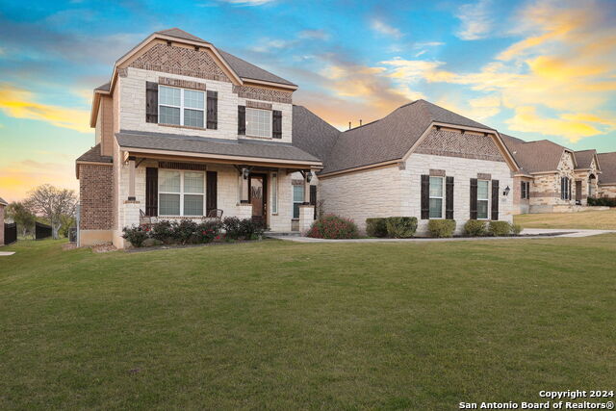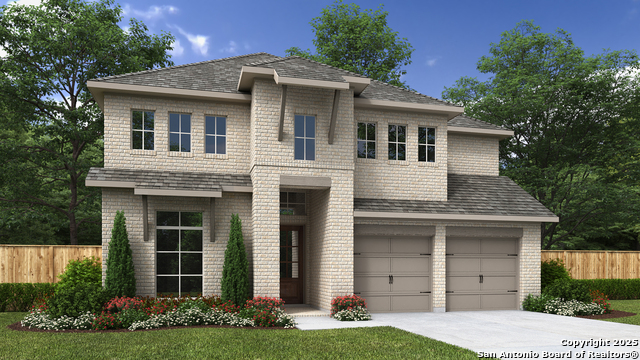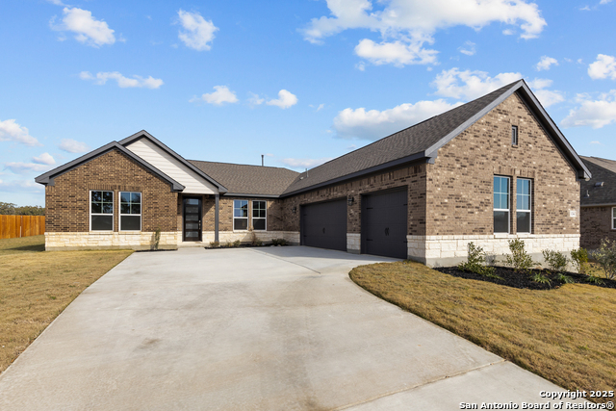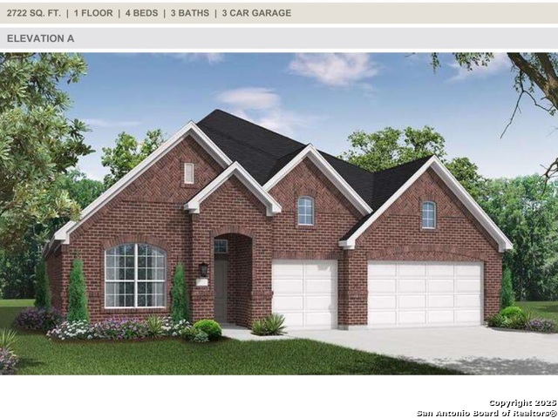362 White Oak, Castroville, TX 78009
Property Photos
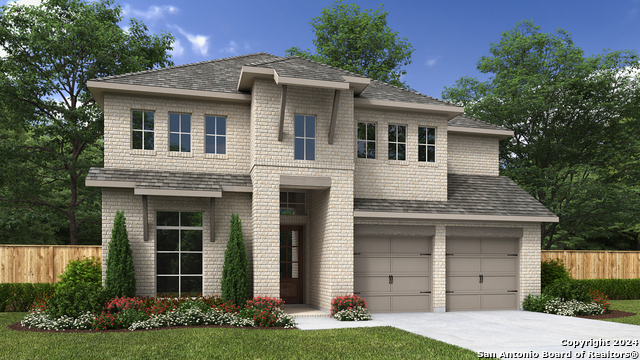
Would you like to sell your home before you purchase this one?
Priced at Only: $519,900
For more Information Call:
Address: 362 White Oak, Castroville, TX 78009
Property Location and Similar Properties
- MLS#: 1827461 ( Single Residential )
- Street Address: 362 White Oak
- Viewed: 86
- Price: $519,900
- Price sqft: $200
- Waterfront: No
- Year Built: 2025
- Bldg sqft: 2599
- Bedrooms: 4
- Total Baths: 4
- Full Baths: 3
- 1/2 Baths: 1
- Garage / Parking Spaces: 3
- Days On Market: 235
- Additional Information
- County: MEDINA
- City: Castroville
- Zipcode: 78009
- Subdivision: Alsatian Oaks
- District: Medina Valley I.S.D.
- Elementary School: Castroville
- Middle School: Medina Valley
- High School: Medina Valley
- Provided by: Perry Homes Realty, LLC
- Contact: Lee Jones
- (713) 948-6666

- DMCA Notice
-
DescriptionREADY FOR MOVE IN! Step off the front porch into the two story entryway. French doors open into the home office at the front of the house. Past the staircase you enter into the open living areas. The kitchen features an island with built in seating, walk in corner pantry, and an adjacent dining room with ample natural light. The family room boasts a wall of windows and 19 foot ceiling. The primary bedroom has coffered ceilings and three large windows. French doors open into the primary bathroom which showcases a glass enclosed shower, dual vanities, a garden tub, and an oversized walk in closet. Upstairs on the second floor you are greeted by a large game room with a wall of windows. A private guest suite with a full bathroom is off of the staircase. Secondary bedrooms featuring walk in closets, separate linen closets, and a shared bathroom complete this floor. Covered backyard patio. Mud room and utility room are off of the two car garage.
Payment Calculator
- Principal & Interest -
- Property Tax $
- Home Insurance $
- HOA Fees $
- Monthly -
Features
Building and Construction
- Builder Name: PERRY HOMES
- Construction: New
- Exterior Features: 4 Sides Masonry, Stone/Rock
- Floor: Carpeting, Ceramic Tile
- Foundation: Slab
- Kitchen Length: 13
- Roof: Composition
- Source Sqft: Bldr Plans
Land Information
- Lot Improvements: Street Paved, Curbs, Street Gutters, Sidewalks, Streetlights
School Information
- Elementary School: Castroville Elementary
- High School: Medina Valley
- Middle School: Medina Valley
- School District: Medina Valley I.S.D.
Garage and Parking
- Garage Parking: Three Car Garage, Attached
Eco-Communities
- Energy Efficiency: Tankless Water Heater, 16+ SEER AC, Programmable Thermostat, Double Pane Windows, Energy Star Appliances, Radiant Barrier, Low E Windows, High Efficiency Water Heater, Ceiling Fans
- Green Certifications: HERS Rated, HERS 0-85
- Green Features: Low Flow Commode, Mechanical Fresh Air
- Water/Sewer: Sewer System, City
Utilities
- Air Conditioning: One Central
- Fireplace: Not Applicable
- Heating Fuel: Electric
- Heating: Central
- Window Coverings: None Remain
Amenities
- Neighborhood Amenities: Park/Playground
Finance and Tax Information
- Days On Market: 230
- Home Faces: East, South
- Home Owners Association Fee: 550
- Home Owners Association Frequency: Annually
- Home Owners Association Mandatory: Mandatory
- Home Owners Association Name: GOODWIN & COMPANY
- Total Tax: 2.35
Other Features
- Accessibility: Low Pile Carpet, Level Lot, Level Drive, First Floor Bath, Full Bath/Bed on 1st Flr, First Floor Bedroom
- Contract: Exclusive Right To Sell
- Instdir: From Loop 1604 West, exit Highway 90 West. Turn right on to Tondre Parkway. Turn right on to Southern Oak. Proceed for 0.16 miles and turn right on to Alsatian Oaks Parkway. Turn left on White Oak. Sales Center is on the left at 221 White Oak.
- Interior Features: Three Living Area, Liv/Din Combo, Eat-In Kitchen, Island Kitchen, Walk-In Pantry, Study/Library, Game Room, Utility Room Inside, High Ceilings, Open Floor Plan, Pull Down Storage, Cable TV Available, High Speed Internet, Laundry Main Level, Laundry Room, Walk in Closets
- Legal Description: ALSATIAN OAKS UNIT 1 BLOCK 3 LOT 7
- Miscellaneous: Builder 10-Year Warranty, Taxes Not Assessed, Additional Bldr Warranty
- Occupancy: Vacant
- Ph To Show: 713-948-6666
- Possession: Closing/Funding
- Style: Two Story, Traditional
- Views: 86
Owner Information
- Owner Lrealreb: Yes
Similar Properties
Nearby Subdivisions
A & B Subdivision
Alsatian Oaks
Alsatian Oaks: 60ft. Lots
Boehme Ranch
Burell Field Country Estates
Castroville
Castroville Range 12
Country Village
Country Village Estates
Deer Valley
Double Gate Ranch
Enclave Of Potranco Oaks
Hecker Subdivision
Highway 90 Ranch
Legend Park
May Addition
Medina Grove
Medina Valley Isd In Town
Megan's Landing
Megans Landing
N/a
New Alsace
Paraiso
Potranco Acres
Potranco Oaks
Potranco Ranch
Potranco Ranch Medina County
Potranco Ranch Unit 13
Potranco West
Reserve At Potranco Oaks
River Bluff
River Bluff Estates
Smv
Stagecoach Hills
Ville D Alsace
Westheim Village

- Dwain Harris, REALTOR ®
- Premier Realty Group
- Committed and Competent
- Mobile: 210.416.3581
- Mobile: 210.416.3581
- Mobile: 210.416.3581
- dwainharris@aol.com



