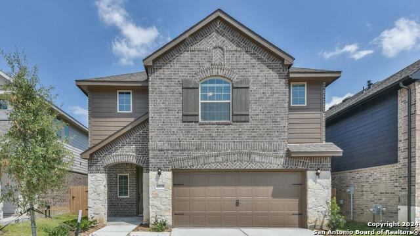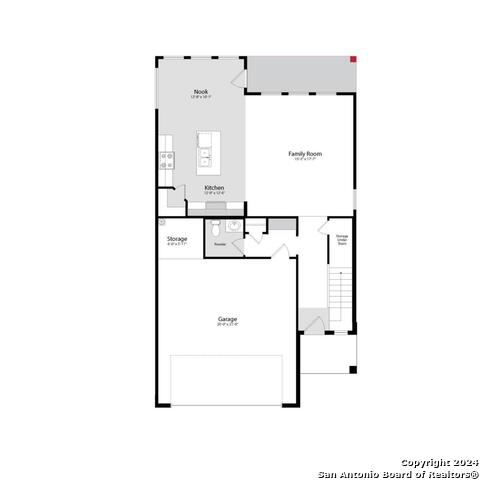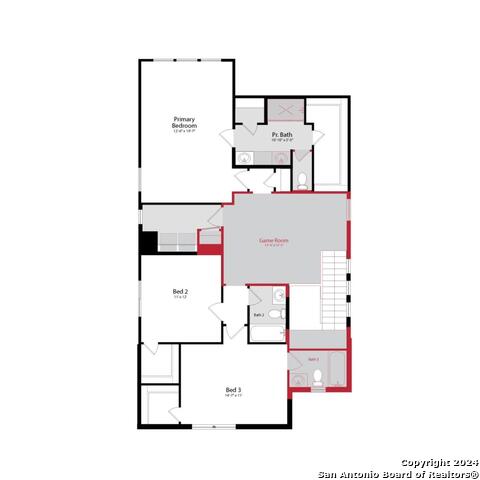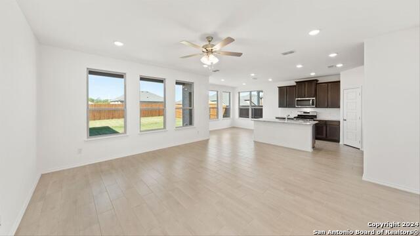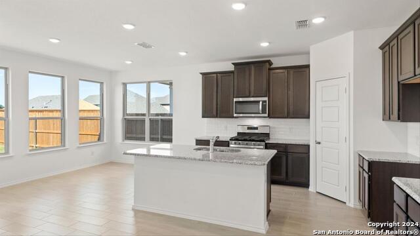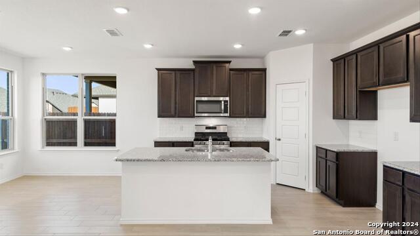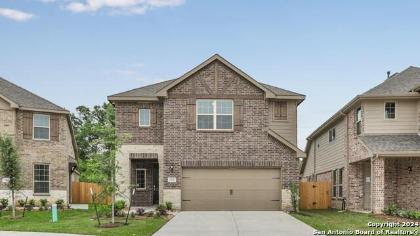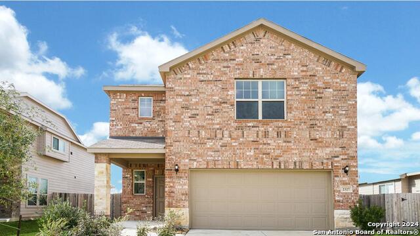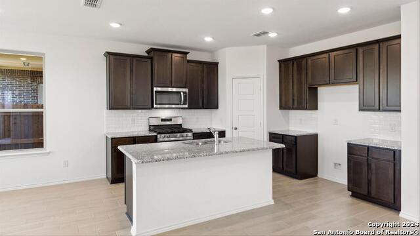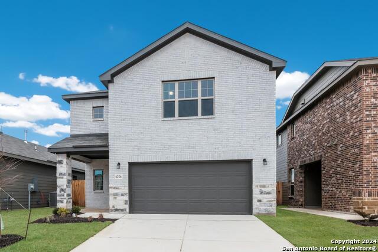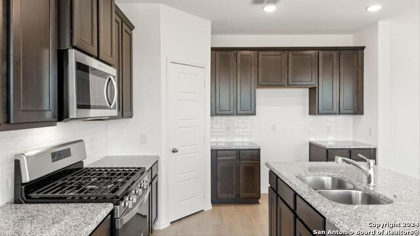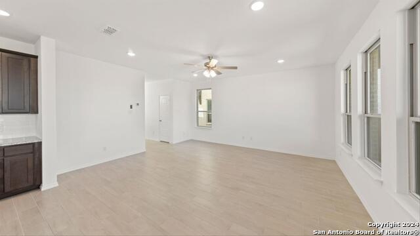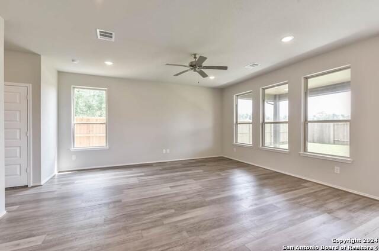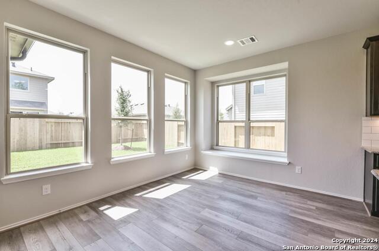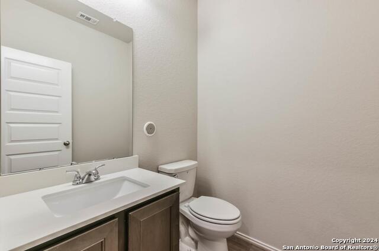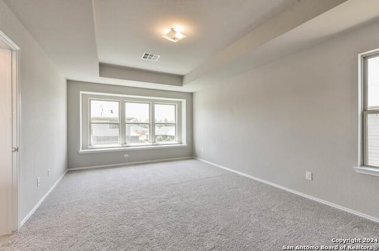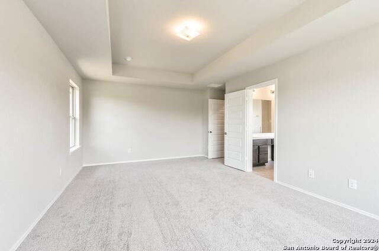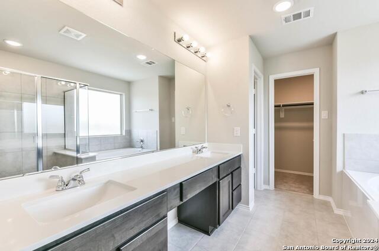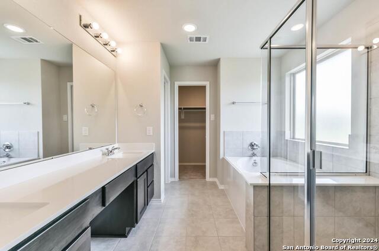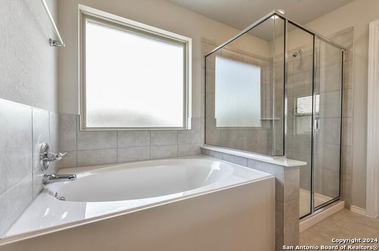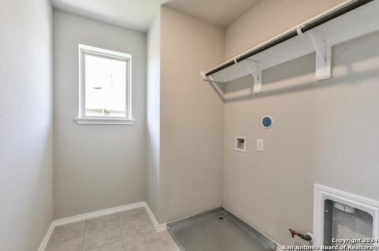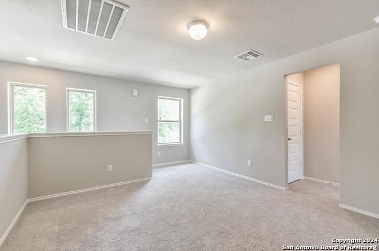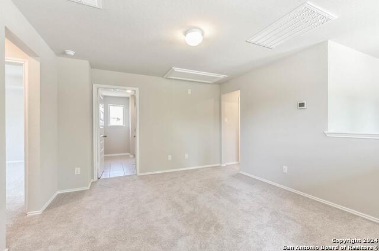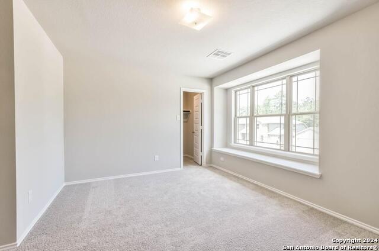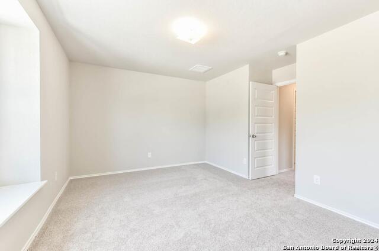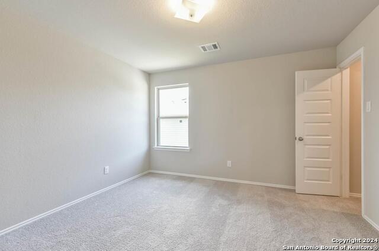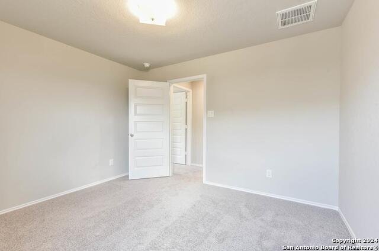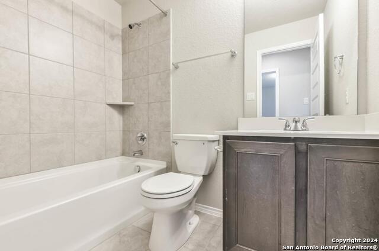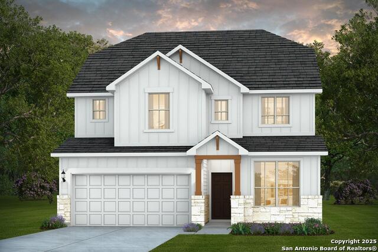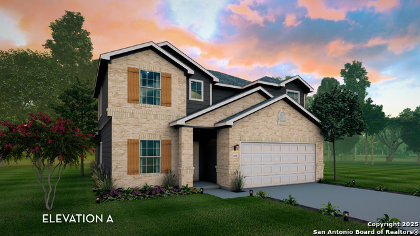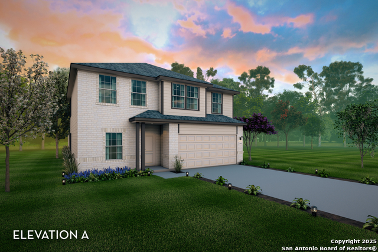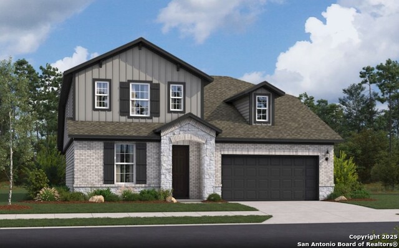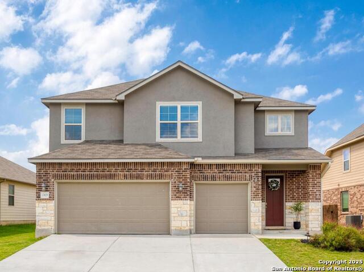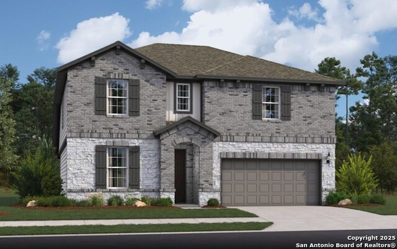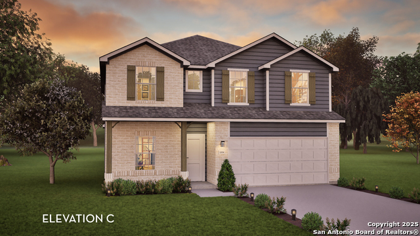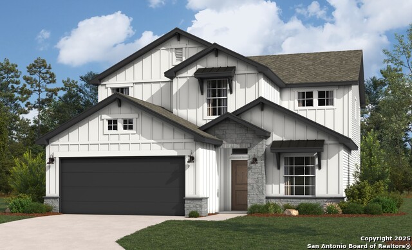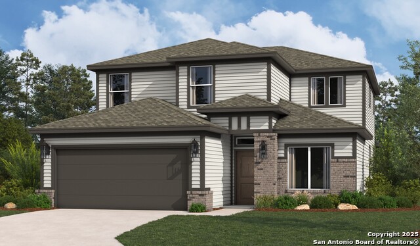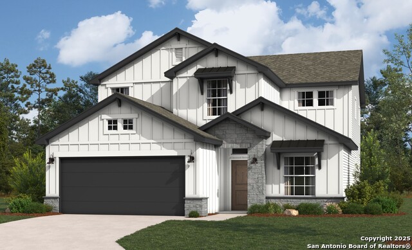14360 Iron Knight, San Antonio, TX 78253
Property Photos
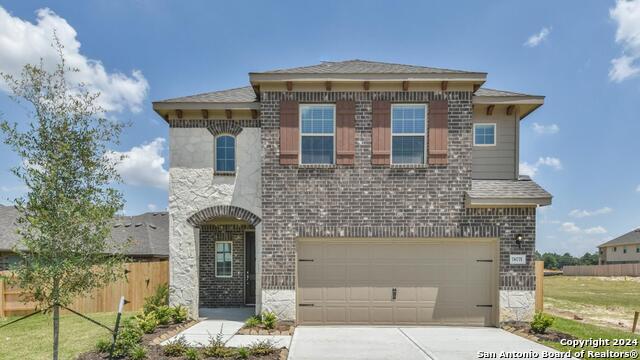
Would you like to sell your home before you purchase this one?
Priced at Only: $369,932
For more Information Call:
Address: 14360 Iron Knight, San Antonio, TX 78253
Property Location and Similar Properties
- MLS#: 1824471 ( Single Residential )
- Street Address: 14360 Iron Knight
- Viewed: 138
- Price: $369,932
- Price sqft: $176
- Waterfront: No
- Year Built: 2024
- Bldg sqft: 2106
- Bedrooms: 3
- Total Baths: 4
- Full Baths: 3
- 1/2 Baths: 1
- Garage / Parking Spaces: 2
- Days On Market: 251
- Additional Information
- County: BEXAR
- City: San Antonio
- Zipcode: 78253
- Subdivision: Morgan Meadows
- District: Northside
- Elementary School: Henderson
- Middle School: Straus
- High School: Harlan
- Provided by: HistoryMaker Homes
- Contact: Ben Caballero
- (469) 916-5493

- DMCA Notice
-
DescriptionMLS# 1824471 Built by HistoryMaker Homes Const. Completed Dec 31 2024 completion ~ Welcome to Morgan Meadows, where convenience meets comfort in this charming three bedroom, three full and one half bathroom home nestled on the northwest side of San Antonio. This inviting residence offers a thoughtful layout designed for modern living. As you enter, you'll be greeted by beautiful vinyl floors that flow seamlessly throughout the first floor. The spacious living room features large windows that provide abundant natural light and offer serene views of the oversized backyard, creating a perfect space for relaxation and entertaining. The open concept kitchen is a chef's dream, equipped with a large island topped with luxurious quartz countertops. Stainless steel appliances, including a gas stove, microwave, and dishwasher, complete the sleek and functional kitchen space. Upstairs, discover the ultimate retreat in the primary bedroom, complete with a large walk in closet, private water closet, and a 60 x 42 inch shower for added luxury and comfort. The upper level also boasts a spacious game room and two additional well appointed bedrooms, ensuring ample space for everyone. Outside, enjoy the convenience of a sprinkler system covering both the front and back yards, along with pre plumbing for a water softener and garage door openers for added ease. Community amenities abound with access to a Pickleball court, swimming pool, and playground, providing endless opportunities for recreation and relaxation right at your doorstep. Located in close proximity to Lackland Air Force Base, the Department of Defense facilities, and the vibrant Alamo Ranch area, Morgan Meadows offers a perfect blend of suburban tranquility and urban convenience. Don't miss your chance to call this meticulously crafted home yours schedule a tour today and experience the best of San Antonio living!
Payment Calculator
- Principal & Interest -
- Property Tax $
- Home Insurance $
- HOA Fees $
- Monthly -
Features
Building and Construction
- Builder Name: HistoryMaker Homes
- Construction: New
- Exterior Features: 1 Side Masonry, Brick, Cement Fiber, Stone/Rock
- Floor: Carpeting, Ceramic Tile
- Foundation: Slab
- Kitchen Length: 13
- Roof: Composition
- Source Sqft: Bldr Plans
School Information
- Elementary School: Henderson
- High School: Harlan HS
- Middle School: Straus
- School District: Northside
Garage and Parking
- Garage Parking: Two Car Garage
Eco-Communities
- Energy Efficiency: 12"+ Attic Insulation, 16+ SEER AC, Ceiling Fans, Double Pane Windows, Energy Star Appliances, High Efficiency Water Heater, Low E Windows, Programmable Thermostat, Radiant Barrier, Tankless Water Heater, Variable Speed HVAC
- Green Certifications: Energy Star Certified
- Water/Sewer: City
Utilities
- Air Conditioning: One Central, Zoned
- Fireplace: Not Applicable
- Heating Fuel: Natural Gas
- Heating: 1 Unit, Central
- Utility Supplier Elec: CPS Energy
- Utility Supplier Gas: CPS Energy
- Utility Supplier Grbge: City of San
- Utility Supplier Sewer: SAWS
- Utility Supplier Water: SAWS
- Window Coverings: None Remain
Amenities
- Neighborhood Amenities: Park/Playground, Pool, Sports Court
Finance and Tax Information
- Days On Market: 231
- Home Owners Association Fee: 350
- Home Owners Association Frequency: Annually
- Home Owners Association Mandatory: Mandatory
- Home Owners Association Name: SPECTRUM ASSOCIATION MANAGEMENT
- Total Tax: 2.38
Rental Information
- Currently Being Leased: No
Other Features
- Block: 88
- Contract: Exclusive Agency
- Instdir: From West Loop 1604, exit to Culebra Rd and go west for 4.5 miles. Left on Talley Rd. and drive 1.5 miles, turn left on Wonderland Run for 0.2 miles. Model home on right side. (6754 Velma Path) .
- Interior Features: Attic - Pull Down Stairs, Attic - Radiant Barrier Decking, Eat-In Kitchen, High Speed Internet, Laundry Room, Open Floor Plan
- Legal Description: CB 4404A (MORGAN MEADOWS UT-3B)
- Miscellaneous: Under Construction
- Occupancy: Vacant
- Ph To Show: (726) 232-8112
- Possession: Negotiable
- Style: Two Story
- Views: 138
Owner Information
- Owner Lrealreb: No
Similar Properties
Nearby Subdivisions
Afton Oaks Enclave
Alamo Estates
Alamo Ranch
Alamo Ranch Ut-41c
Alamo Ranch/enclave
Aston Park
Bear Creek
Bear Creek Hills
Bella Vista
Bella Vista Village
Bexar
Bison Ridge At Westpointe
Caracol Creek
Cobblestone
Dell Webb
Falcon Landing
Fronterra At Westpointe
Fronterra At Westpointe - Bexa
Geronimo Village
Gordan's Grove
Gordons Grove
Green Glen Acres
Haby Hill
Heights Of Westcreek
Hidden Oasis
High Point At West Creek
Highpoint At Westcreek
Highpoint Westcreek
Hill Country Resort
Hill Country Retreat
Hunters Ranch
Jaybar Ranch
Landon Ridge
Megans Landing
Monticello Ranch
Monticello Ranch Subd
Morgan Meadows
Morgans Heights
Na
North San Antonio Hi
North San Antonio Hills
Northwest Rural/remains Ns/mv
Oaks Of Westcreek
Preserve At Culebra
Preserve At Culebra - Classic
Preserve At Culebra - Heritage
Quail Meadow
Redbird Ranch
Ridgeview
Ridgeview Ranch Unit 1
Riverstone - Ut
Riverstone At Westpointe
Riverstone-ut
Rolling Oak Estates
Rolling Oaks
Rolling Oaks Estates
Royal Oaks Of Westcreek
Rustic Oaks
San Geronimo
Santa Maria At Alamo Ranch
Scenic Crest
Stevens Ranch
Summerlin
Talley Fields
Talley Gvh Sub
Tamaron
Terraces At Alamo Ranch
The Hills At Alamo Ranch
The Oaks Of Westcreek
The Park At Cimarron Enclave -
The Preserve At Alamo Ranch
The Summit At Westcreek
The Trails At Westpointe
The Woods
Thomas Pond
Timber Creek
Trails At Alamo Ranch
Trails At Culebra
Unknown
Veranda
Villages Of Westcreek
Villas Of Westcreek
Vistas Of Westcreek
Waterford Park
West Creek
West Creek Gardens
West Oak Estates
West Pointe Gardens
West View
Westcreek
Westpoint East
Westpointe East
Westpointe North
Westpointe North Cnty Bl 4408
Westview
Westwinds East
Westwinds Lonestar
Westwinds West, Unit-3 (enclav
Westwinds-summit At Alamo Ranc
Winding Brook
Woods Of Westcreek
Wynwood Of Westcreek

- Dwain Harris, REALTOR ®
- Premier Realty Group
- Committed and Competent
- Mobile: 210.416.3581
- Mobile: 210.416.3581
- Mobile: 210.416.3581
- dwainharris@aol.com



