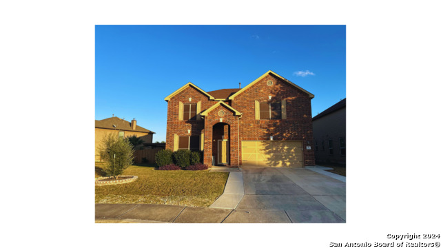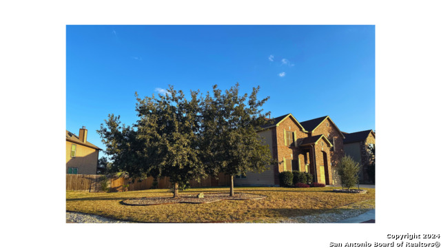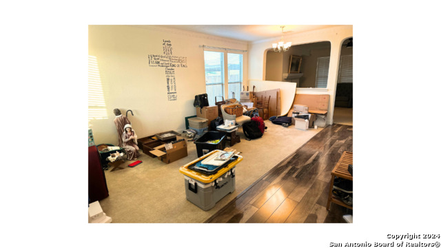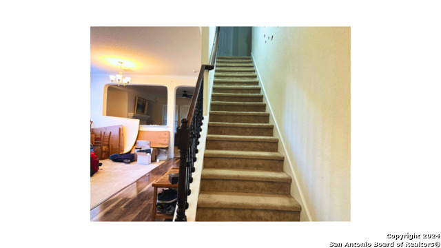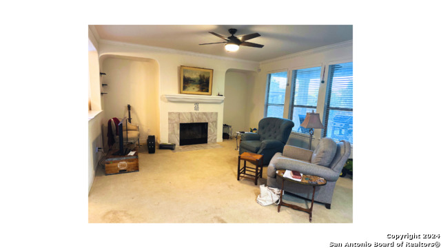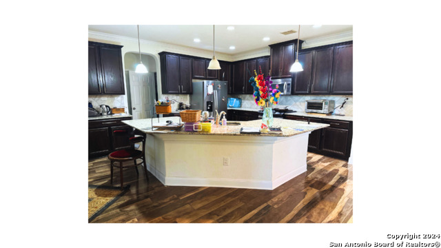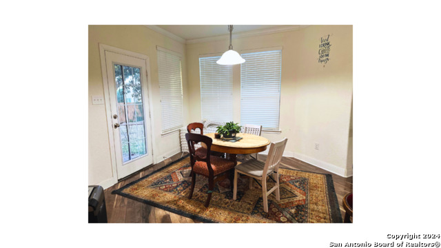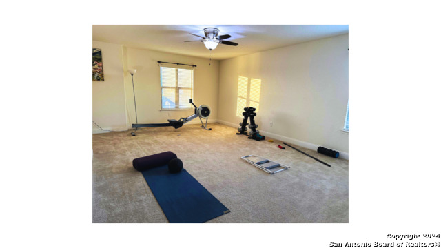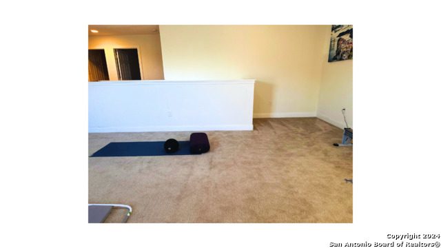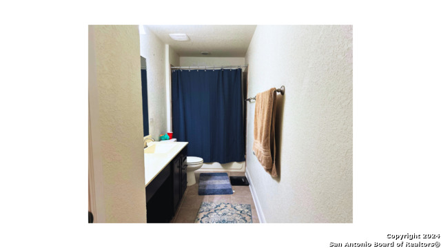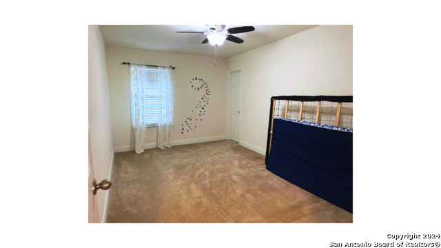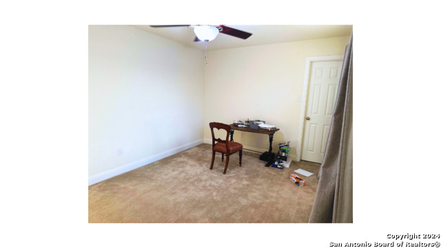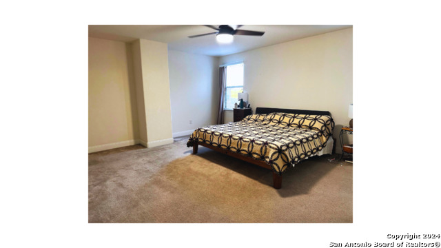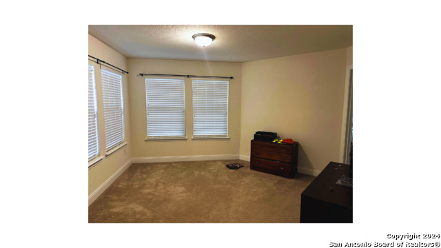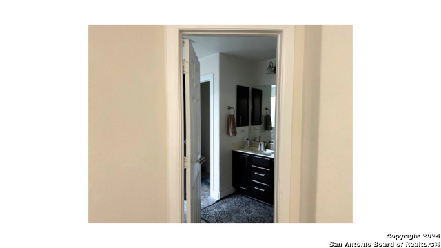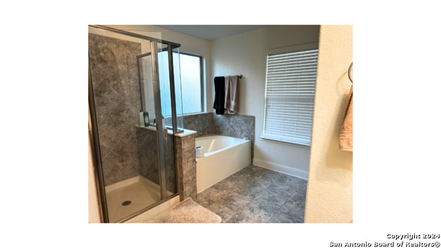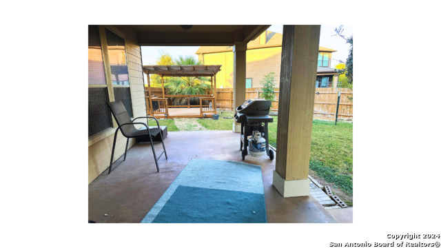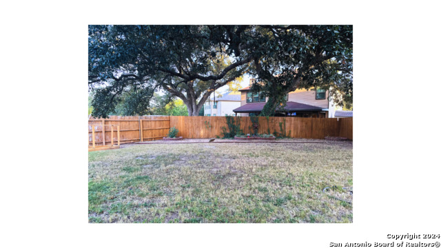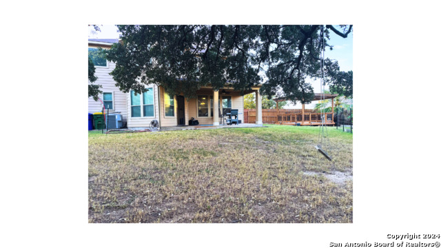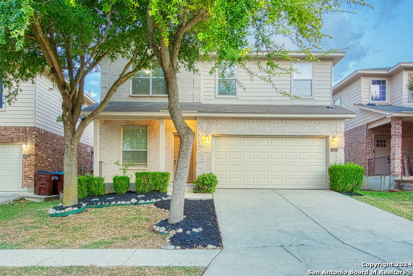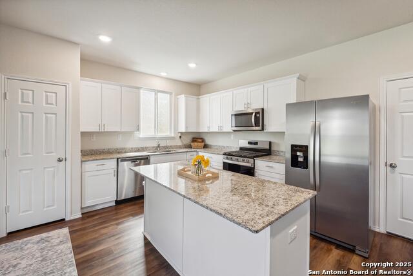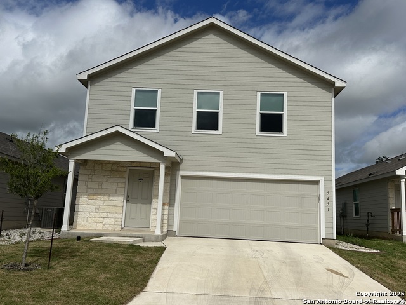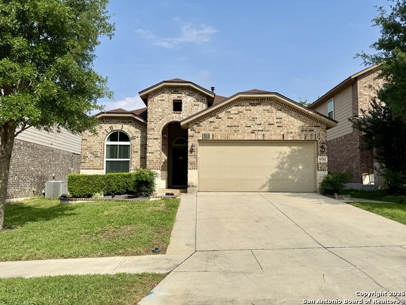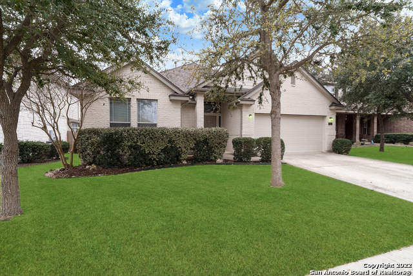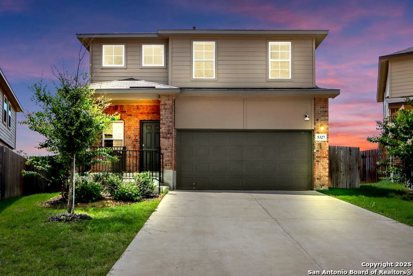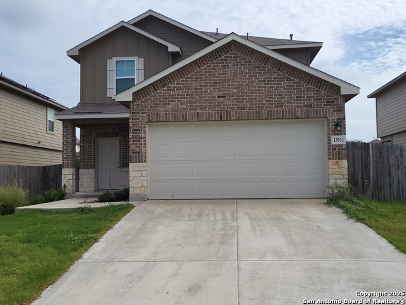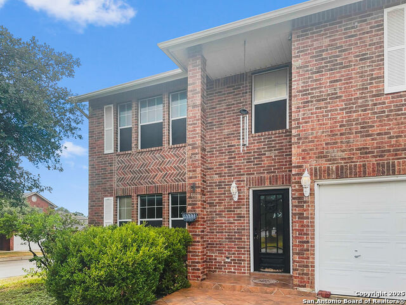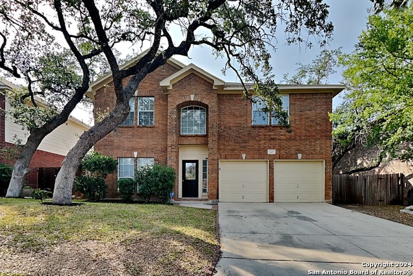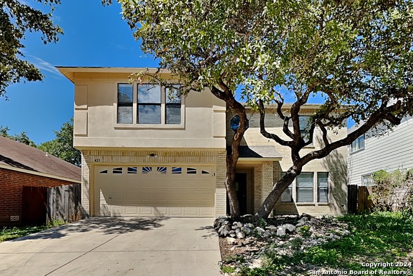7714 Erin Paige, San Antonio, TX 78253
Property Photos
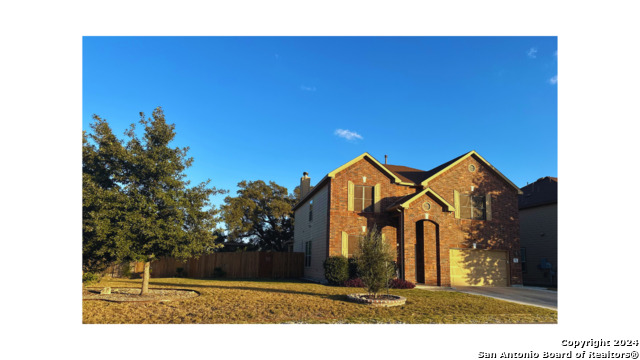
Would you like to sell your home before you purchase this one?
Priced at Only: $2,199
For more Information Call:
Address: 7714 Erin Paige, San Antonio, TX 78253
Property Location and Similar Properties
- MLS#: 1822308 ( Residential Rental )
- Street Address: 7714 Erin Paige
- Viewed: 192
- Price: $2,199
- Price sqft: $1
- Waterfront: No
- Year Built: 2014
- Bldg sqft: 2755
- Bedrooms: 3
- Total Baths: 3
- Full Baths: 2
- 1/2 Baths: 1
- Days On Market: 297
- Additional Information
- County: BEXAR
- City: San Antonio
- Zipcode: 78253
- Subdivision: Westpointe North
- District: Northside
- Elementary School: Kallison
- Middle School: Dolph Briscoe
- High School: Harlan
- Provided by: Texas Premier Realty
- Contact: Gowdhaman Rajan
- (210) 393-4107

- DMCA Notice
-
DescriptionCheck out this amazing home located in a gated community. This spacious home has an open floor plan, 2 living areas, a large kitchen island, and one of the largest yards on the block. The backyard gazebo makes it easy to entertain and trees allow plenty of shade to relax. Schedule your showing today.
Payment Calculator
- Principal & Interest -
- Property Tax $
- Home Insurance $
- HOA Fees $
- Monthly -
Features
Building and Construction
- Apprx Age: 10
- Flooring: Carpeting, Saltillo Tile, Laminate
- Kitchen Length: 15
- Source Sqft: Appsl Dist
School Information
- Elementary School: Kallison
- High School: Harlan HS
- Middle School: Dolph Briscoe
- School District: Northside
Garage and Parking
- Garage Parking: Two Car Garage
Eco-Communities
- Water/Sewer: Water System, Sewer System
Utilities
- Air Conditioning: One Central
- Fireplace: Not Applicable
- Heating: Central
- Utility Supplier Elec: CPS
- Utility Supplier Gas: CPS
- Utility Supplier Grbge: Tiger
- Utility Supplier Other: Frontier
- Utility Supplier Sewer: SAWS
- Utility Supplier Water: SAWS
- Window Coverings: All Remain
Amenities
- Common Area Amenities: None
Finance and Tax Information
- Application Fee: 60
- Cleaning Deposit: 300
- Days On Market: 239
- Max Num Of Months: 24
- Pet Deposit: 300
- Security Deposit: 2300
Rental Information
- Tenant Pays: Gas/Electric, Water/Sewer, Garbage Pickup, Renters Insurance Required
Other Features
- Application Form: TAR FORM
- Apply At: GOWDHAMRAJAN@GMAIL.COM
- Instdir: Culebra and Galm Road Intersection
- Interior Features: One Living Area, Liv/Din Combo, Separate Dining Room, Eat-In Kitchen, Island Kitchen, Breakfast Bar, Utility Room Inside, Open Floor Plan, Cable TV Available, High Speed Internet, Laundry in Closet, Walk in Closets, Attic - Pull Down Stairs
- Legal Description: CB 4408A (COBBLESTONE UT-5, P.U.D.), BLOCK 13 LOT 2 2014 NEW
- Min Num Of Months: 12
- Miscellaneous: Not Applicable
- Occupancy: Tenant
- Personal Checks Accepted: No
- Ph To Show: 2102222227
- Restrictions: Smoking Outside Only
- Salerent: For Rent
- Section 8 Qualified: No
- Style: Two Story
- Views: 192
Owner Information
- Owner Lrealreb: No
Similar Properties
Nearby Subdivisions
Alamo Ranch
Amanda Acres
Amanda Park Phase 1
Arbor At Riverstone
Arbor At Westpointe
Ashton Park
Aston Park
Bella Vista
Bluffs Of Westcreek
Caracol Creek
Cobblestone
Covey Homes Westpointe
Enclave At Westpointe Village
Falcon Landing
Fronterra At Westpointe - Bexa
Gordons Grove
Gramercy Village
Green Glen Acres
Heights Of Westcreek
Hidden Oasis
Hidden Oasis/silver Leaf/elm V
Highpoint At Westcreek
Hill Country Retreat
Hoot Subd
Hunters Ranch
Landon Ridge
Landons Crossing
Meadow Village
Monticello Ranch
Morgan Heights
Morgan Meadows
Morgans Heights
Morgans Meadows
N/a
Northwest Rural/remains Ns/mv
Oaks Of Westcreek
Out Of Sa/bexar Co.
Preserve At Culebra
Redbird Ranch
Ridgeview
Riverstone
Riverstone At Westpointe
Riverstone-ut
Rolling Oaks Estates
Rustic Oaks
Santa Maria At Alamo Ranch
Stevens Ranch
Stonebridge
Talley Fields
The Arbor At Riverstone
The Hills At Alamo Ranch
The Oaks Of Westcreek
The Trails At Westpointe
Trails At Alamo Ranch
Trails At Culebra
Valley Ranch - Bexar County
Veranda
Villages Of Westcreek
Villas Of Westcreek
Vistas Of Westcreek
Waterford Park
Waterwheel Unit 1 Phase 1
West Creek/woods Of
Westcreek
Westcreek Oaks
Westcreek/the Oaks
Westpoint East
Westpointe
Westpointe East
Westpointe East Ii
Westpointe North
Westwinds East
Westwinds-summit At Alamo Ranc
Whisper Falls
Winding Brook
Woods Of Westcreek
Wynwood Of Westcreek

- Dwain Harris, REALTOR ®
- Premier Realty Group
- Committed and Competent
- Mobile: 210.416.3581
- Mobile: 210.416.3581
- Mobile: 210.416.3581
- dwainharris@aol.com



