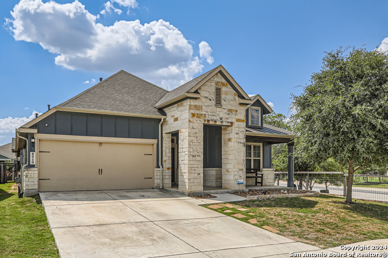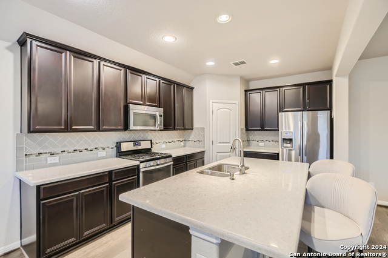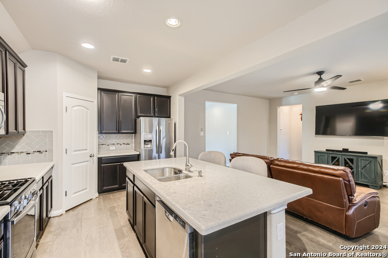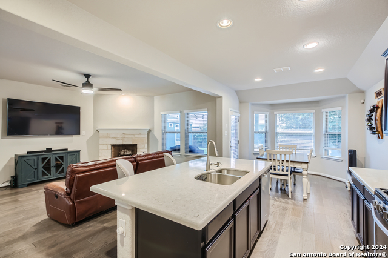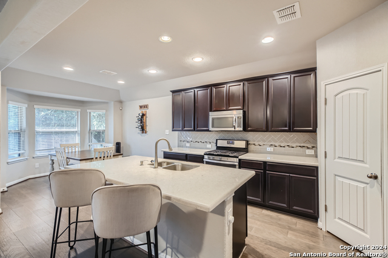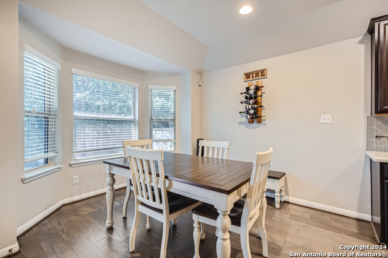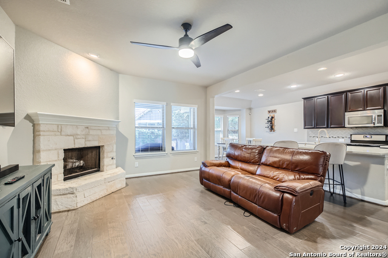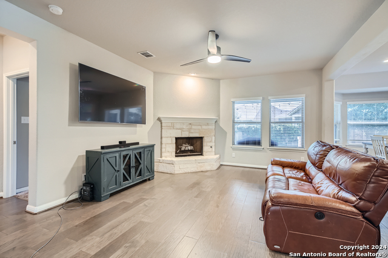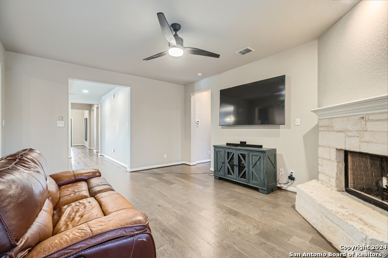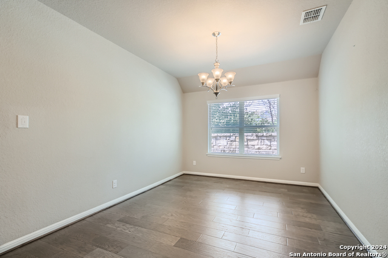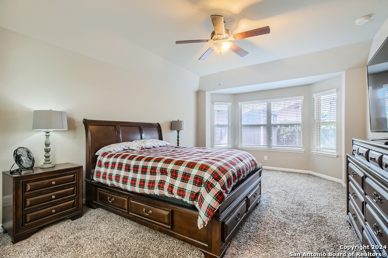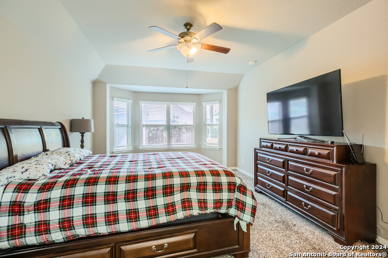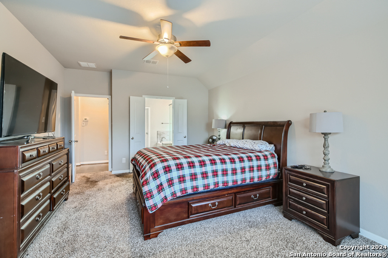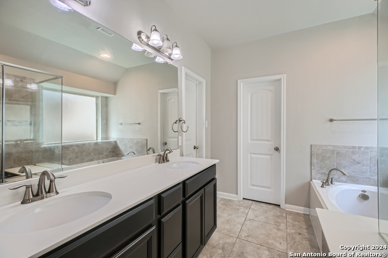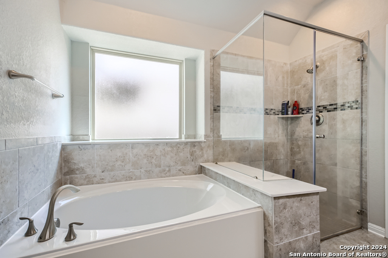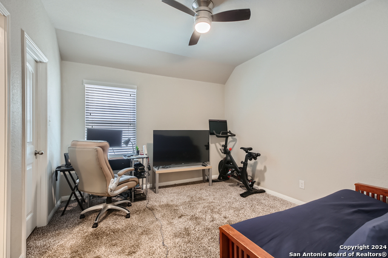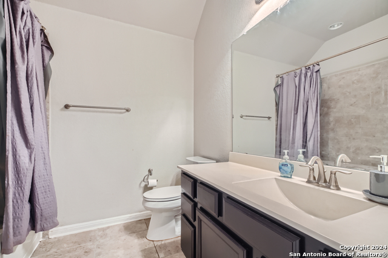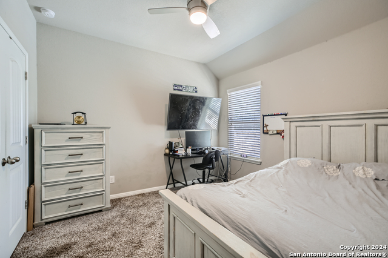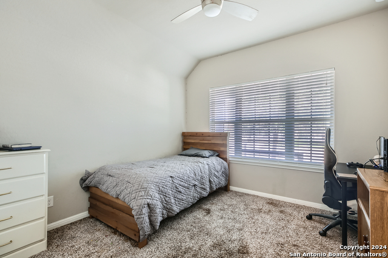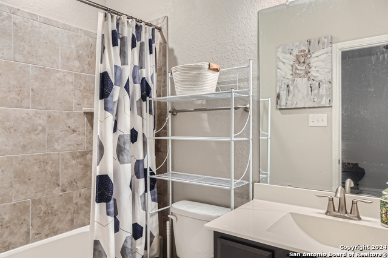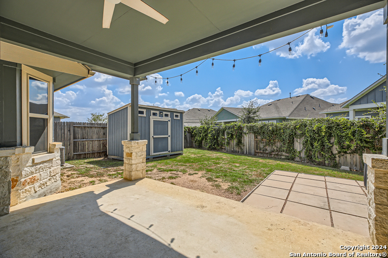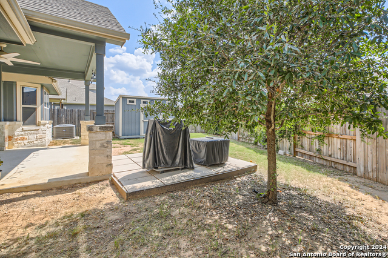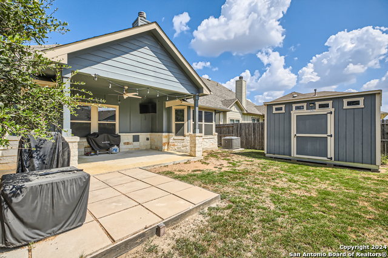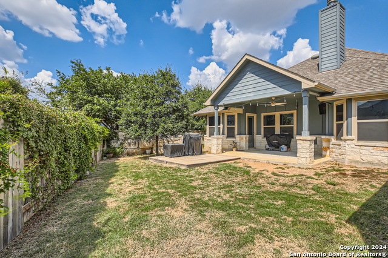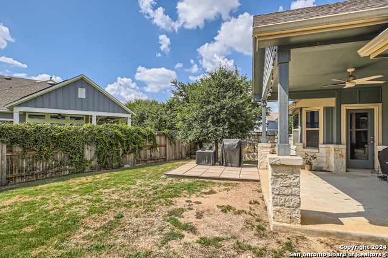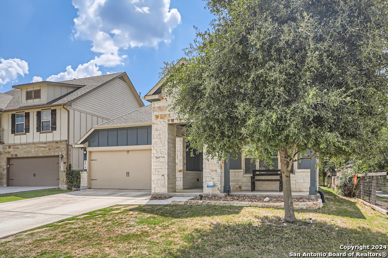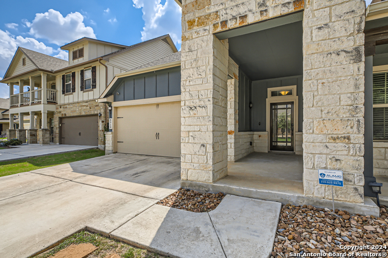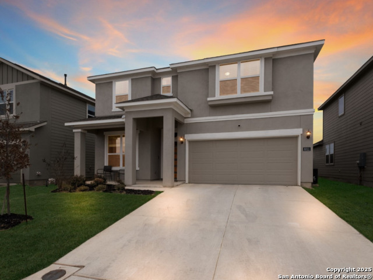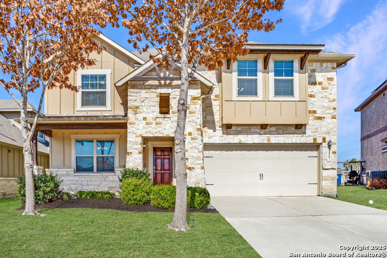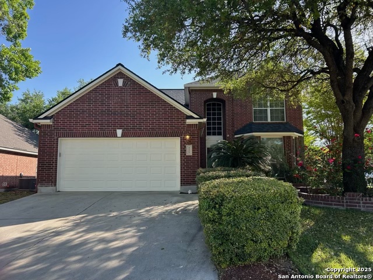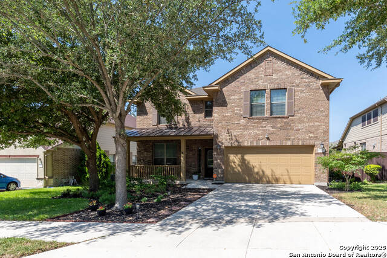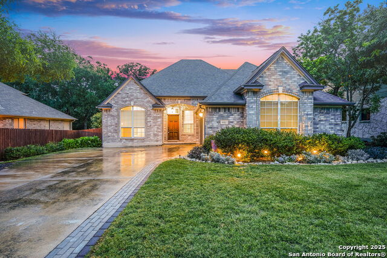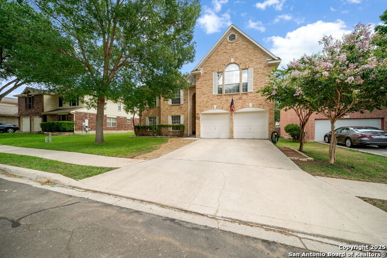8919 Sage Stem, Schertz, TX 78154
Property Photos
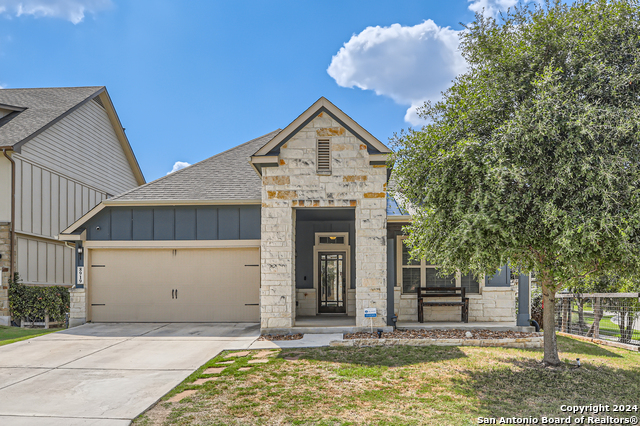
Would you like to sell your home before you purchase this one?
Priced at Only: $369,900
For more Information Call:
Address: 8919 Sage Stem, Schertz, TX 78154
Property Location and Similar Properties
- MLS#: 1810486 ( Single Residential )
- Street Address: 8919 Sage Stem
- Viewed: 60
- Price: $369,900
- Price sqft: $166
- Waterfront: No
- Year Built: 2016
- Bldg sqft: 2232
- Bedrooms: 4
- Total Baths: 3
- Full Baths: 3
- Garage / Parking Spaces: 2
- Days On Market: 304
- Additional Information
- County: GUADALUPE
- City: Schertz
- Zipcode: 78154
- Subdivision: The Crossvine
- District: Schertz Cibolo Universal City
- Elementary School: Rose Garden
- Middle School: Corbett
- High School: Samuel Clemens
- Provided by: Orchard Brokerage
- Contact: Bree Jameson
- (210) 972-2948

- DMCA Notice
-
DescriptionBack on Market buyer financing fell through. This home features a VA assumable loan at an incredible interest rate! And the best part you don't have to be a veteran to assume it! Don't miss out on this incredible opportunity to make this property your own. Welcome to this one story home nestled on a corner lot in the sought out community of The Crossvine. The bright and airy kitchen features granite countertops, an island perfect for prep and gatherings, and a gas range all overlooking the cozy family room with a fireplace, creating the ideal open concept for entertaining. Boasting four spacious bedrooms, the primary suite is complete with dual sinks, walk in closet, a soaking tub, and a separate shower. One of the additional bedrooms serves as a private in law suite with its own bathroom, perfect for guests or extended family. Step outside to the covered porch and enjoy the backyard ideal for outdoor relaxation or entertaining. Home includes 2 water heaters, water softener, air filtration system, & garden shed. Do not miss out on this wonderful opportunity. Community includes 2 pools, a pavilion, and the HOA hosts a variety of fun activities for the whole family. It is located in the Top school district and minutes to the Forum, Ikea, and HEB for your shopping needs. the Virtual Tour link to view the 3D walkthrough. The home is minutes to Randolph Air Force Base, IKEA, Shopping, Restaurants. Easy commute to downtown San Antonio, Fort Sam Houston, & BAMC. Click on the Virtual Tour link to view the 3D walkthrough.
Payment Calculator
- Principal & Interest -
- Property Tax $
- Home Insurance $
- HOA Fees $
- Monthly -
Features
Building and Construction
- Builder Name: CalAtlantic Homes
- Construction: Pre-Owned
- Exterior Features: Stone/Rock, Siding
- Floor: Carpeting, Wood
- Foundation: Slab
- Kitchen Length: 15
- Other Structures: Shed(s)
- Roof: Composition
- Source Sqft: Appsl Dist
Land Information
- Lot Description: Corner, Cul-de-Sac/Dead End
- Lot Improvements: Street Paved, Curbs, Sidewalks, Streetlights, Asphalt
School Information
- Elementary School: Rose Garden
- High School: Samuel Clemens
- Middle School: Corbett
- School District: Schertz-Cibolo-Universal City ISD
Garage and Parking
- Garage Parking: Two Car Garage, Attached
Eco-Communities
- Water/Sewer: Water System, Sewer System
Utilities
- Air Conditioning: One Central
- Fireplace: One, Living Room
- Heating Fuel: Natural Gas
- Heating: Central
- Window Coverings: All Remain
Amenities
- Neighborhood Amenities: Pool
Finance and Tax Information
- Days On Market: 171
- Home Faces: North, East
- Home Owners Association Fee: 540
- Home Owners Association Frequency: Annually
- Home Owners Association Mandatory: Mandatory
- Home Owners Association Name: CROSSVINE HOA
- Total Tax: 3439.64
Other Features
- Contract: Exclusive Right To Sell
- Instdir: Head east on I-10 E, Take exit 591 to merge onto I-10 Frontage Rd, Turn left onto FM1518 N, Turn left onto Long Leaf Pkwy, Turn left onto Sage Stem, Home on corner.
- Interior Features: One Living Area, Separate Dining Room, Eat-In Kitchen, Two Eating Areas, Island Kitchen, Breakfast Bar, 1st Floor Lvl/No Steps, High Ceilings, Open Floor Plan, Laundry Main Level, Laundry Room, Walk in Closets
- Legal Desc Lot: 11
- Legal Description: CB 5059K (THE CROSSVINE MODULE 1 UT-1 SUBD), BLOCK 1 LOT 11
- Occupancy: Owner
- Ph To Show: 8007469464
- Possession: Closing/Funding
- Style: One Story
- Views: 60
Owner Information
- Owner Lrealreb: No
Similar Properties
Nearby Subdivisions
As1604hley Place
Ashley Place
Aviation Heights
Belmont Park
Berry Creek
Bindseil Farms
Carmel Ranch
Carolina Crossing
Carolina Crossing #6
Carolina Crossing 2/
Creekside Ridge
Deer Haven
Dove Meadows
Estates Of Kensington Ranch
Forest Ridge
Greenfield Village
Greenshire
Greenshire Oaks
Hallies Cove
Homestead
Horseshoe Oaks
Jonas Woods
Kensington Ranch Ii
Kramer Farm
Laura Heights
Laura Heights Estates
Lone Oak
Malpaz G
Mesa Oaks
Misty Woods
Northcliffe
Oak Trail Estates
Orchard Park
Park At Woodland Oaks
Parkland Village
Parklands
Reserve At Mesa Oaks The
Rhine Valley
Rio Vista
Saddlebrook
Saddlebrook Ranch
Savannah Bluff
Savannah Square
Schertz Forest
Sedona
Sonoma Verde/the Gardens
Sunrise Village
Sunrise Village Sub
The Crossvine
The Preserves At Wilson Estate
The Village/schertz
Val Verde
Willow Grove Sub (sc)
Wilson's Preserve
Woodbridge
Woodland Oaks
Wynnbrook
Wynter Hill

- Dwain Harris, REALTOR ®
- Premier Realty Group
- Committed and Competent
- Mobile: 210.416.3581
- Mobile: 210.416.3581
- Mobile: 210.416.3581
- dwainharris@aol.com



