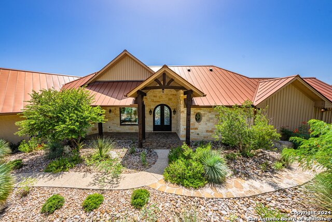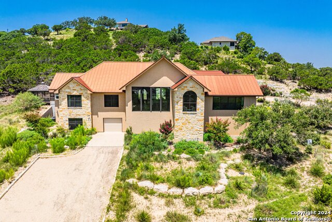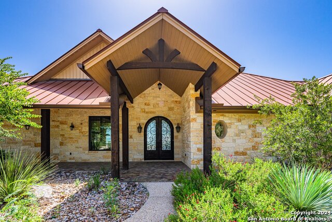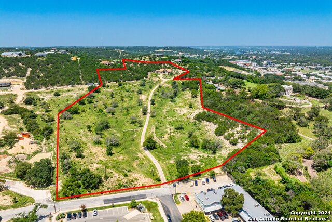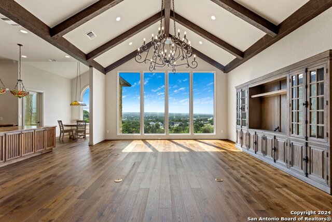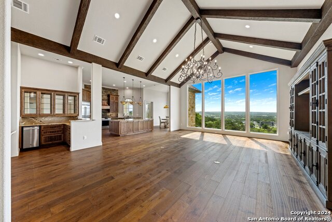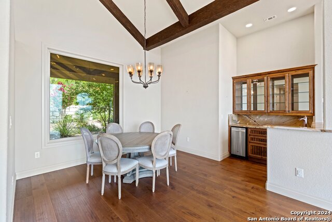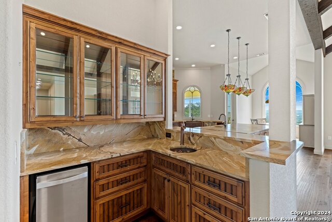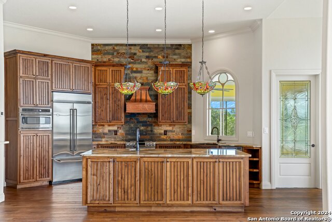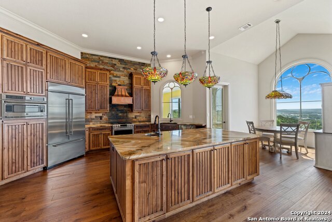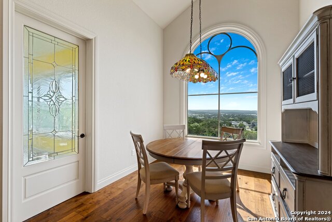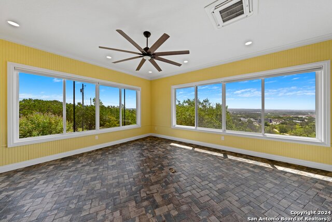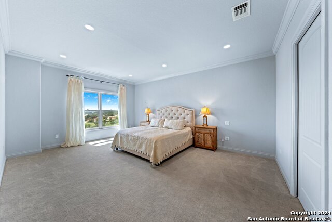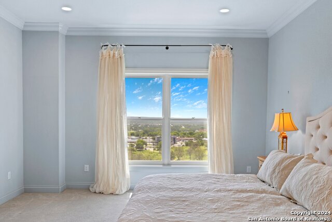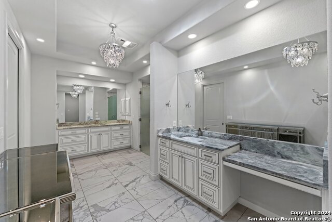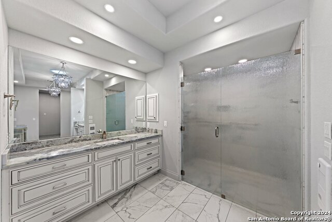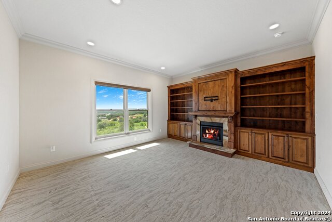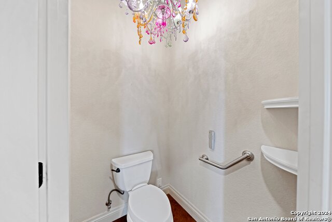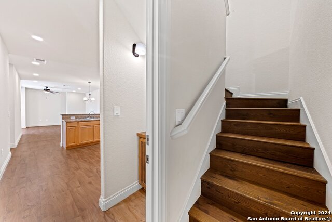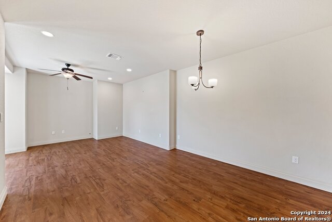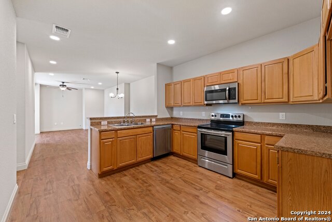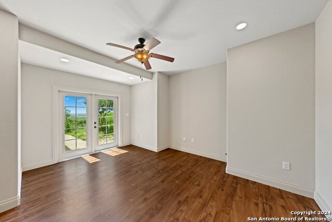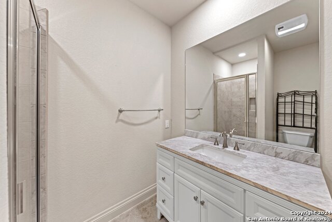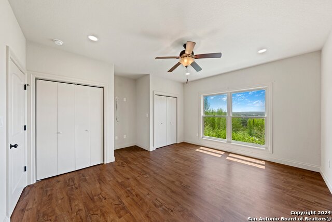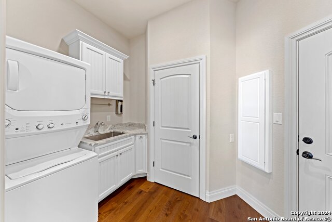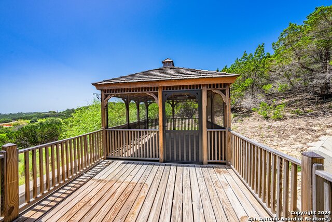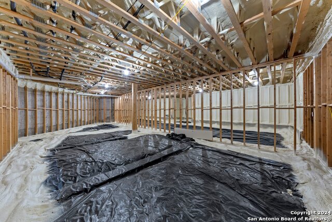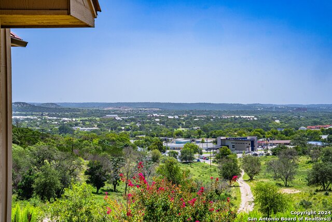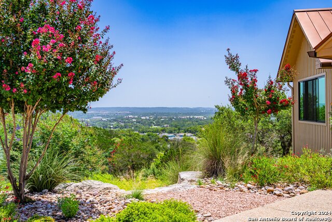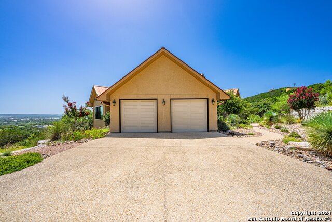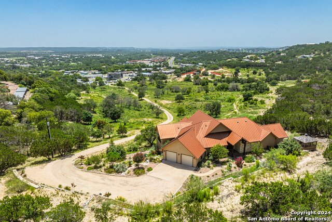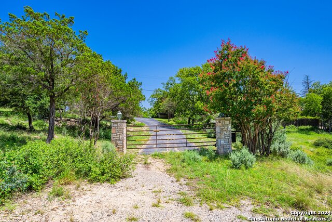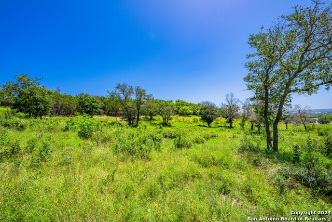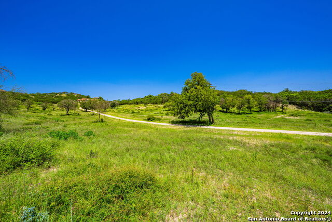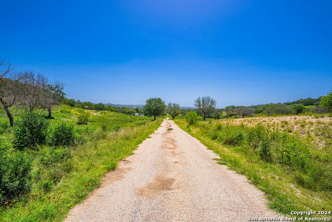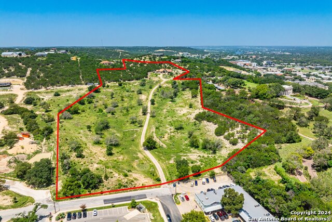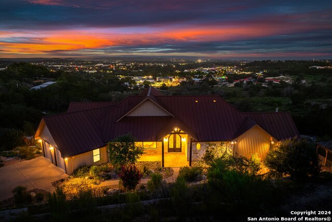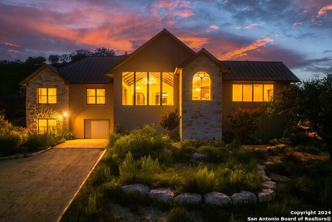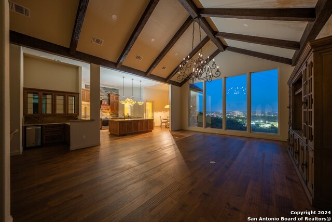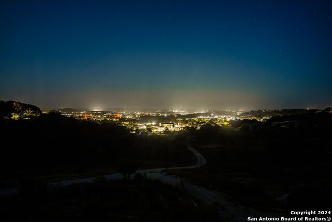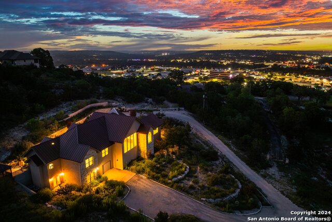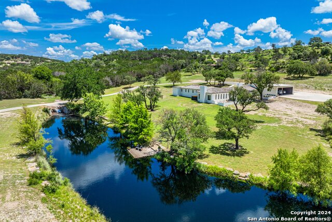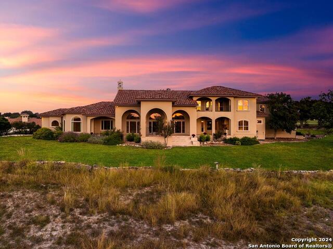230 Waggoman Dr., Kerrville, TX 78028
Property Photos
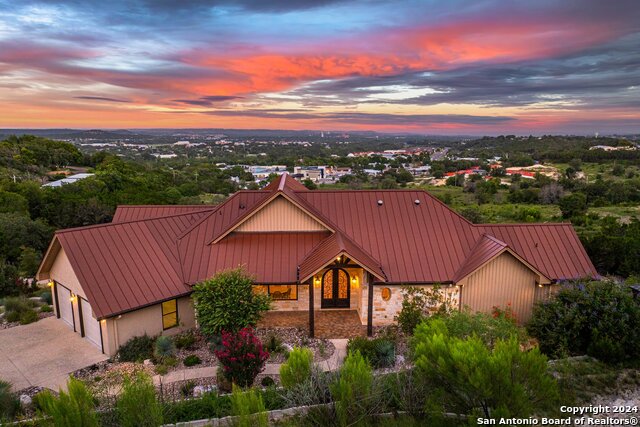
Would you like to sell your home before you purchase this one?
Priced at Only: $1,774,900
For more Information Call:
Address: 230 Waggoman Dr., Kerrville, TX 78028
Property Location and Similar Properties
- MLS#: 1801089 ( Single Residential )
- Street Address: 230 Waggoman Dr.
- Viewed: 17
- Price: $1,774,900
- Price sqft: $434
- Waterfront: No
- Year Built: 2019
- Bldg sqft: 4089
- Bedrooms: 2
- Total Baths: 3
- Full Baths: 2
- 1/2 Baths: 1
- Garage / Parking Spaces: 3
- Days On Market: 342
- Additional Information
- County: KERR
- City: Kerrville
- Zipcode: 78028
- District: Kerrville.
- Elementary School: Call District
- Middle School: Call District
- High School: Call District
- Provided by: Fore Premier Properties
- Contact: Laura Fore
- (830) 459-4000

- DMCA Notice
-
DescriptionPriceless View! This custom designed home on *17.65 acres* offers sweeping city views & stunning natural light throughout. The open floor plan features a great room w/ soaring ceilings, SE facing wall of windows, formal dining, a wet bar & a chef's kitchen complete w/ a massive island, gas stove, custom cabinetry, 12' ceilings, walk in pantry & breakfast nook. The sunroom off the kitchen is ideal for relaxing, while the owner's suite includes a spacious bath w/ a huge walk in shower, dual vanities & two large closets. The den/office features a fireplace surrounded by built ins. Featuring a complete suite living/dining & full kitchen, a spacious bedroom, bathroom, W/D connections, 1 car garage & a separate entrance, the lower level offers 1,000 sq ft of private accommodations perfect for guests, multi generational living, or as income potential. Did we mention the view? Outside, enjoy a screened in observation deck, native landscaping, rock retaining walls & a 2 car garage. Additional unrestricted acreage is available for purchase with this sale. Call today to schedule a showing of this remarkable property. OWNER IS LREA.
Payment Calculator
- Principal & Interest -
- Property Tax $
- Home Insurance $
- HOA Fees $
- Monthly -
Features
Building and Construction
- Builder Name: UNKNOWN
- Construction: Pre-Owned
- Exterior Features: Stone/Rock, Stucco
- Floor: Carpeting, Ceramic Tile, Laminate
- Foundation: Slab
- Kitchen Length: 19
- Roof: Metal
- Source Sqft: Appsl Dist
Land Information
- Lot Description: City View, 15 Acres Plus, Sloping
- Lot Improvements: Private Road
School Information
- Elementary School: Call District
- High School: Call District
- Middle School: Call District
- School District: Kerrville.
Garage and Parking
- Garage Parking: Three Car Garage, Attached
Eco-Communities
- Water/Sewer: Water System, Septic
Utilities
- Air Conditioning: One Central
- Fireplace: One
- Heating Fuel: Electric
- Heating: Central
- Utility Supplier Elec: KPUB
- Utility Supplier Grbge: PRIVATE
- Utility Supplier Sewer: SEPTIC
- Utility Supplier Water: AQUA
- Window Coverings: Some Remain
Amenities
- Neighborhood Amenities: None
Finance and Tax Information
- Days On Market: 328
- Home Owners Association Mandatory: None
- Total Tax: 19134.99
Other Features
- Block: N/A
- Contract: Exclusive Right To Sell
- Instdir: From downtown Kerrville, go south on Sidney Baker/Hwy 16; right on Peggy. 230 Waggoman Dr is on the left. Look for our sign.
- Interior Features: Two Living Area, Eat-In Kitchen, Auxillary Kitchen, Two Eating Areas, Island Kitchen, Study/Library, Utility Room Inside, Secondary Bedroom Down, High Ceilings, Walk in Closets
- Legal Desc Lot: N/A
- Legal Description: ABS A0354 WADDELL, SUR 145, ACRES 5.26; et al. See documents
- Ph To Show: 800.746.9464
- Possession: Closing/Funding
- Style: Two Story, Texas Hill Country
- Views: 17
Owner Information
- Owner Lrealreb: Yes
Similar Properties
Nearby Subdivisions
21-summit/v. Merrill/1341
Aqua Vista
Bluebell Estates
Comanche Trace
Covington Court
Glenoaks
Greenwood Forest
Highlands
Highlands Ranch
Ja Tivy Addn
Kerr Subdivision
Kerrville
Kerrville Country Estates
Las Colinas
Loma Vista
Los Encinos
Meridian
N /a
N/a
Na
None
Northwest Hills
Oak Forest South
Out/kerr
Out/kerr County
Quail Meadow
Quinlan Creek Estates
Richeson
Ridgeland
Riverhill
Riverhill Th 8
Riverside Park
Royal Oaks
Saddlewood Estates
Scenic Loop Estates
Sendero Ranch
Sierra Del Sol
Spicer
The Heights
The Meridian
The Oaks Of Riverhill
The Summit
Tierra Linda
Tierra Linda Ranch
Tierra Linda Rch 2
Tivy
Treasure Hills
Undefined
Unknown
Vicksburg Village
Virgil Merrill
Vista Hills
Wallace
West Creek Hills
Westgate
Westland
Westland North

- Dwain Harris, REALTOR ®
- Premier Realty Group
- Committed and Competent
- Mobile: 210.416.3581
- Mobile: 210.416.3581
- Mobile: 210.416.3581
- dwainharris@aol.com



