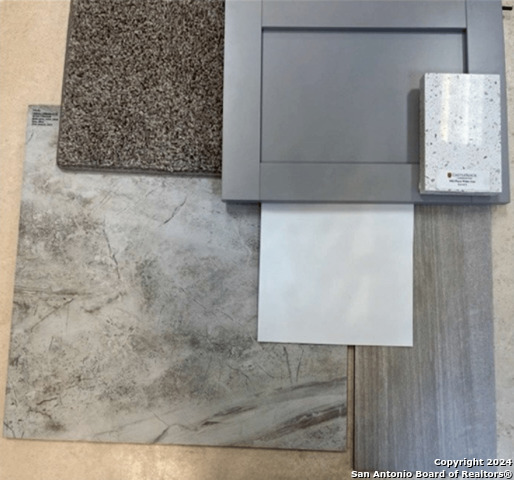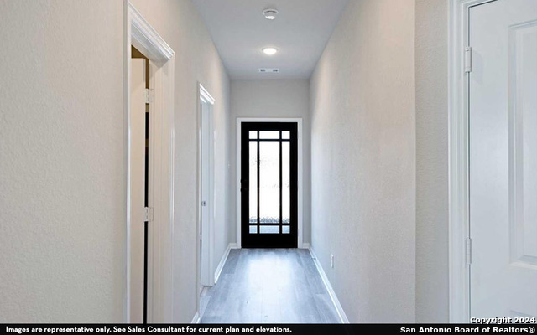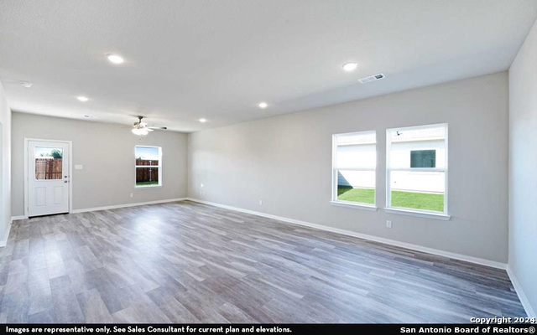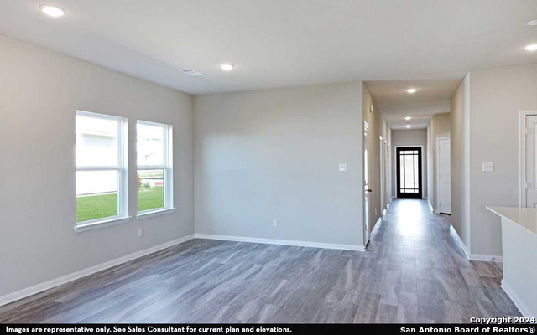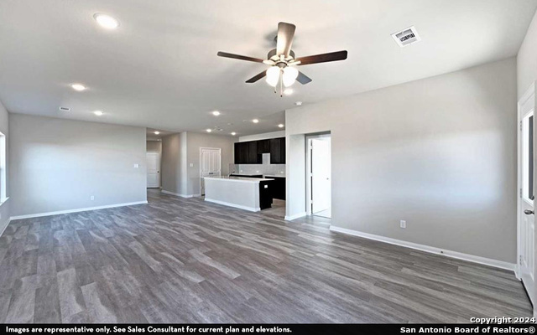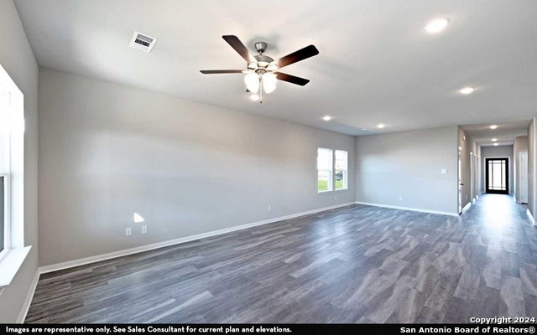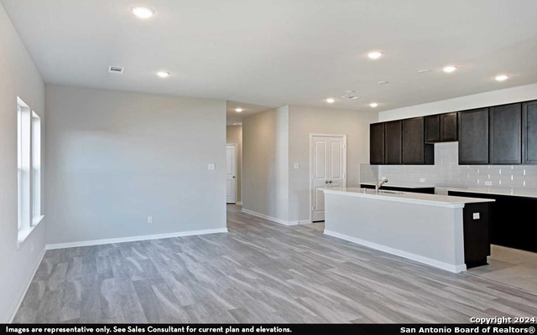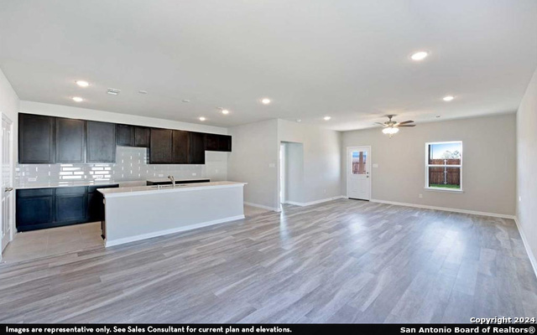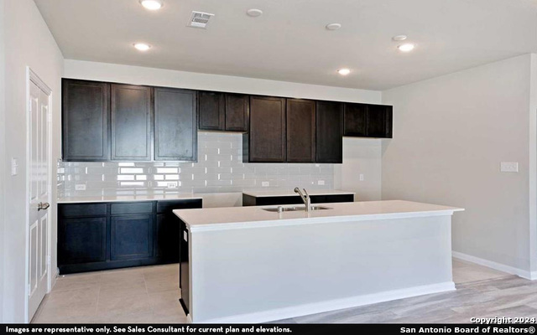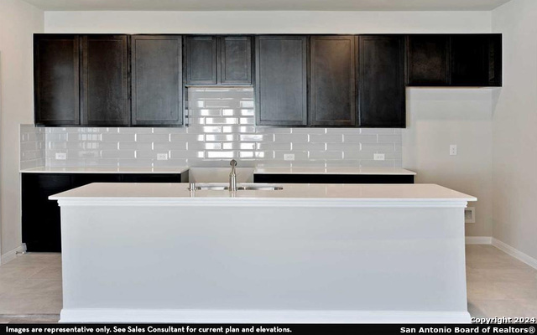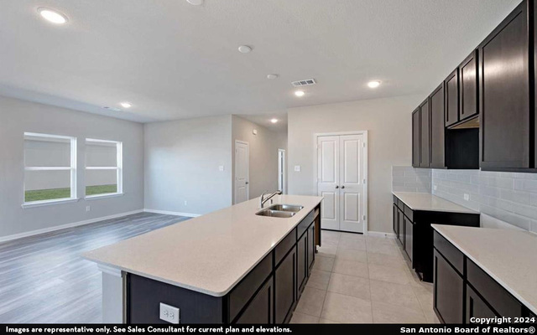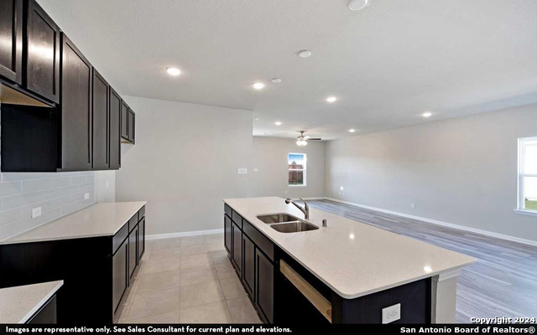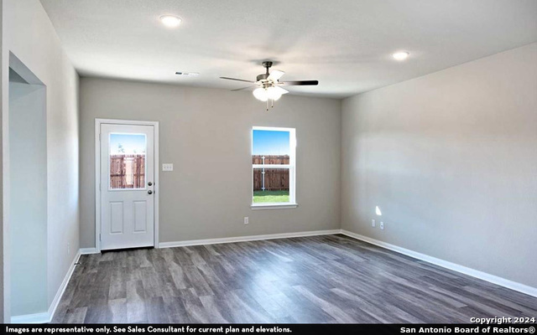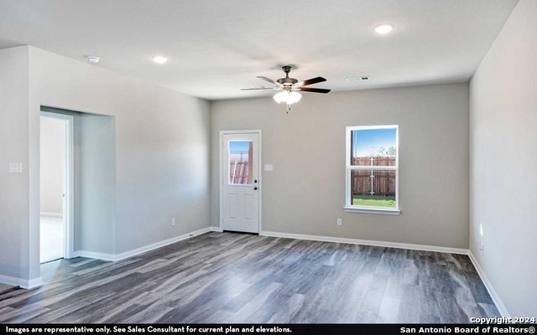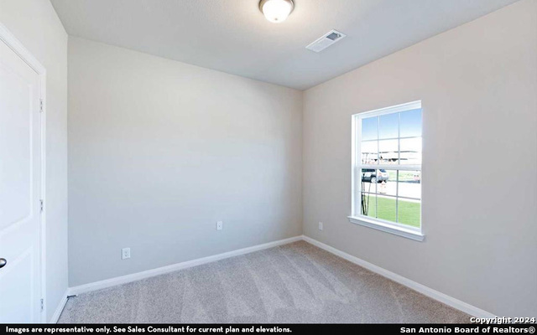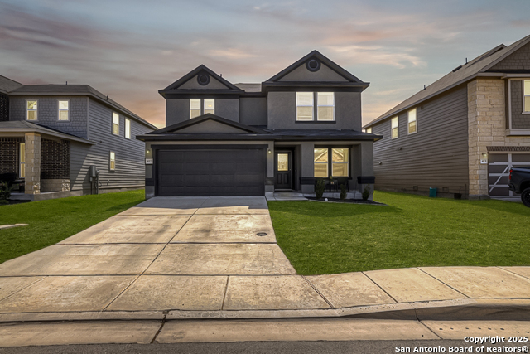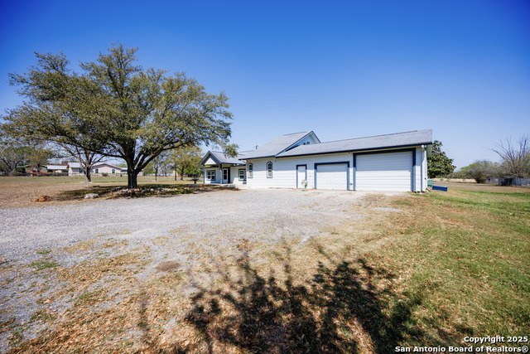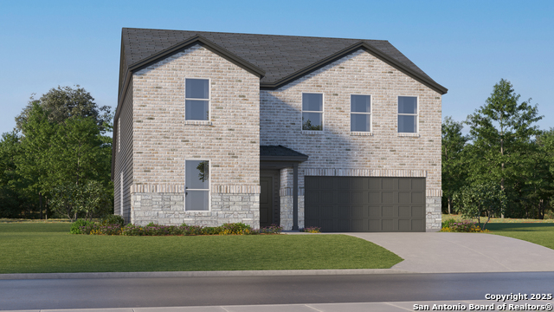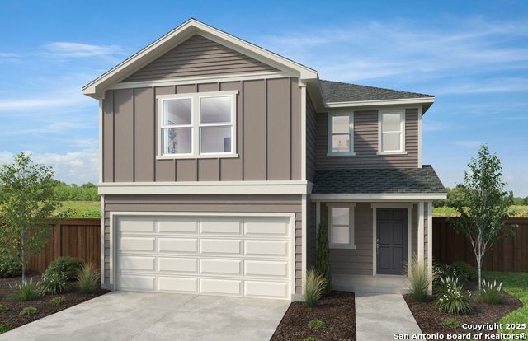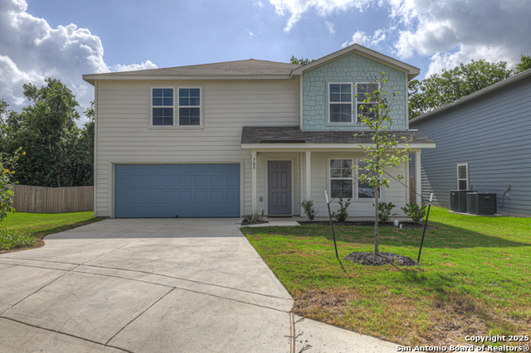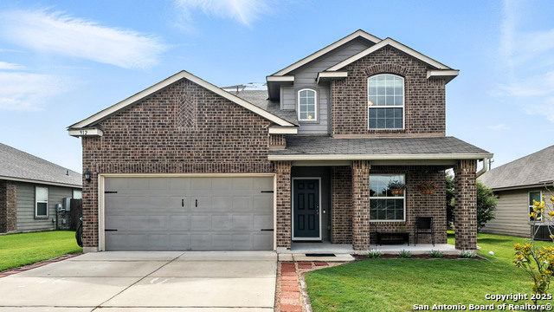1228 Marvin Grove, Seguin, TX 78155
Property Photos
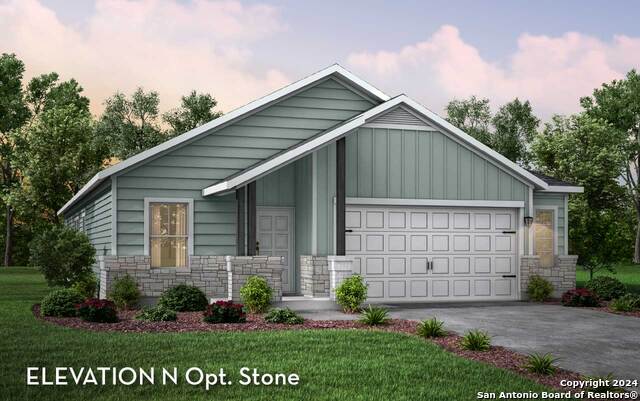
Would you like to sell your home before you purchase this one?
Priced at Only: $299,990
For more Information Call:
Address: 1228 Marvin Grove, Seguin, TX 78155
Property Location and Similar Properties
- MLS#: 1783439 ( Single Residential )
- Street Address: 1228 Marvin Grove
- Viewed: 50
- Price: $299,990
- Price sqft: $167
- Waterfront: No
- Year Built: 2024
- Bldg sqft: 1800
- Bedrooms: 4
- Total Baths: 2
- Full Baths: 2
- Garage / Parking Spaces: 2
- Days On Market: 404
- Additional Information
- County: GUADALUPE
- City: Seguin
- Zipcode: 78155
- Subdivision: Swenson Heights
- District: Navarro Isd
- Elementary School: Navarro
- Middle School: Navarro
- High School: Navarro
- Provided by: Castlerock Realty, LLC
- Contact: Ashley Yoder
- (832) 582-0030

- DMCA Notice
-
DescriptionENERGY STAR CERTIFIED. Half car bump out in the garage is perfect for additional storage, home gym or workstation. Front Covered patio (16ft 4in x 7ft 7in), Rear Covered patio is block & pre wire for ceiling fan (10ft x 10ft). Home is pre plumbed for a water softener. Interior Features: 9 foot ceilings. Wood like tile in living areas. Quartz countertops in kitchen, pendant lights above massive kitchen island, 42 inch cabinets, walk in pantry. Primary bath features spacious walk in shower, comfort height countertops w/ dual vanities. Built in linen shelves in both bathrooms. Designer selected tile backsplashes in bathrooms & kitchen. All bedrooms braced for ceiling fans. Ceiling fan included in family room. Upgraded carpet and 1/2 inch carpet pad in bedrooms. Window coverings included w/ mini insert in rear door glass and more. Fiber internet in community. 2.5 miles from Navarro ISD. Under 5 miles to HEB, Walmart and other local shopping.
Payment Calculator
- Principal & Interest -
- Property Tax $
- Home Insurance $
- HOA Fees $
- Monthly -
Features
Building and Construction
- Builder Name: CastleRock Communities
- Construction: New
- Exterior Features: Stone/Rock, Cement Fiber
- Floor: Carpeting, Ceramic Tile
- Foundation: Slab
- Roof: Composition
- Source Sqft: Bldr Plans
Land Information
- Lot Improvements: Street Paved, Curbs, Sidewalks, Streetlights, Fire Hydrant w/in 500', City Street
School Information
- Elementary School: Navarro Elementary
- High School: Navarro High
- Middle School: Navarro
- School District: Navarro Isd
Garage and Parking
- Garage Parking: Two Car Garage, Attached, Golf Cart, Oversized
Eco-Communities
- Energy Efficiency: 13-15 SEER AX, Programmable Thermostat, 12"+ Attic Insulation, Double Pane Windows, Foam Insulation, Ceiling Fans
- Green Certifications: HERS Rated, Energy Star Certified
- Water/Sewer: City
Utilities
- Air Conditioning: One Central
- Fireplace: Not Applicable
- Heating Fuel: Electric
- Heating: Central
- Utility Supplier Elec: Seguin
- Utility Supplier Grbge: Guadelupe
- Utility Supplier Water: Seguin
- Window Coverings: All Remain
Amenities
- Neighborhood Amenities: None
Finance and Tax Information
- Days On Market: 395
- Home Faces: South
- Home Owners Association Fee: 285
- Home Owners Association Frequency: Annually
- Home Owners Association Mandatory: Mandatory
- Home Owners Association Name: DIAMOND ASSOCIATION MANAGEMENT
- Total Tax: 475.32
Rental Information
- Currently Being Leased: No
Other Features
- Accessibility: Int Door Opening 32"+, 36 inch or more wide halls, No Steps Down, Level Lot, No Stairs, First Floor Bath, Full Bath/Bed on 1st Flr, First Floor Bedroom
- Contract: Exclusive Agency
- Instdir: Head east on I-10, exit 609 toward Austin St/TX-123. Merge onto the I-10 Frontage, then continue on I-10 Frontage. Turn left onto N Austin St, left onto Hwy 123 N/Texas Hwy 123 Byp. Left onto Cordova Rd, left onto Julia Path. Model home is straight ahead.
- Interior Features: One Living Area, Liv/Din Combo, Island Kitchen, Breakfast Bar, Walk-In Pantry, Utility Room Inside, 1st Floor Lvl/No Steps, Open Floor Plan, Cable TV Available, High Speed Internet, All Bedrooms Downstairs, Laundry Room, Walk in Closets, Attic - Pull Down Stairs
- Legal Desc Lot: 19
- Legal Description: SWENSON HEIGHTS #2 BLOCK 8 LOT 19 0.14 AC
- Miscellaneous: Cluster Mail Box, School Bus
- Occupancy: Vacant
- Ph To Show: 832-582-0030
- Possession: Closing/Funding
- Style: One Story
- Views: 50
Owner Information
- Owner Lrealreb: Yes
Similar Properties
Nearby Subdivisions
10 Industrial Park
A M Esnaurizar Surv Abs #20
Acre
Altenhof
Apache
Arroyo Del Cielo
Arroyo Ranch
Arroyo Ranch Ph 1
Arroyo Ranch Ph 2
Baker Isaac
Bartholomae
Bauer
Bruns
Castlewood Est East
Caters Parkview
Century Oaks
Chaparral
College View
College View #1
Corcova Trails
Cordova Crossing
Cordova Crossing Unit 1
Cordova Crossing Unit 2
Cordova Crossing Unit 3
Cordova Estates
Cordova Trail
Cordova Trails
Cordova Xing Un 1
Cordova Xing Un 2
Country Acres
Country Club Estates
Countryside
Countryside Village
Coveney Estates
Deerwood
Deerwood Circle
Eastgate
Easthill
Eastlawn
Elm Creek
Esnaurizar A M
Estates On Lakeview
Fairview
Farm
Forest Oak Ranches Phase 1
Forshage
G 0020
George King
Glen Cove
Gortari E
Greenfield
Greenspoint Heights
Guadalupe
Guadalupe Height
Guadalupe Heights
Guadalupe Hills Ranch
Guadalupe Hills Ranch #2
Guadalupe Hts
Guadalupe Ski Plex
Hannah Heights
Heritage South
Hickory Forrest
Hiddenbrook
Hiddenbrooke
Humphries Branch Surv #17 Abs
Inner
J H Dibrell
Keller Heights
King John
L H Peters
Laguna Vista
Lake Ridge
Lake Ridge Estates
Lambrecht-afflerbach
Las Brisas
Las Brisas 6
Las Hadas
Lenard Anderson
Lily Springs
Los Ranchitos
Martindale Heights
Meadow Lake
Meadows @ Nolte Farms
Meadows @ Nolte Farms Ph 2
Meadows @ Nolte Farms Ph# 1 (t
Meadows Nolte Farms Ph 1 T
Meadows Nolte Farms Ph 2 T
Meadows Of Martindale
Meadows Of Mill Creek
Meadowsmartindale
Mill Creek Crossing
N/a
Na
Navarro Fields
Navarro Oaks
Navarro Ranch
Nob Hill 1
Nolte Farms
None
Northern Trails
Not In Defined Subdivision
Oak Creek
Oak Springs
Oak Village
Oak Village North
Out
Out/guadalupe
Out/guadalupe Co.
Parkview
Parkview Estates
Pecan Cove
Pleasant Acres
Ridge View
Ridge View Estates
Ridgeview
River
River - Guadalupe County
River Oaks
River Oaks Terrace
Rob Roy Estates
Rural Acres
Rural Nbhd Geo Region
Sagewood
Sagewood Park East
Scattered Oaks
Schneider Hill
Schomer Acres
Seguin Neighborhood 01
Seguin_nh
Seguin-01
Shenandoah
Signal Hill Sub
Sky Valley
Smith
Swenson Heights
The Summit
The Summitt At Cordova
The Village Of Mill Creek
The Willows
Three Oaks
Tijerina Subd Ph #2
Toll Brothers At Nolte Farms
Tor Properties Ii
Tor Properties Unit 2
Townewood Village
Twin Creeks
University Place
Unknown
Village At Three Oaks
Village Of Mill Creek
Walnut Bend
Washington Heights
Waters Edge
West
West #1
Windbrook
Woodside Farms

- Dwain Harris, REALTOR ®
- Premier Realty Group
- Committed and Competent
- Mobile: 210.416.3581
- Mobile: 210.416.3581
- Mobile: 210.416.3581
- dwainharris@aol.com



