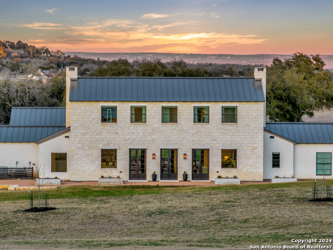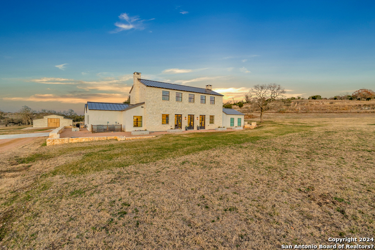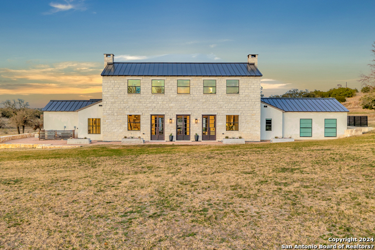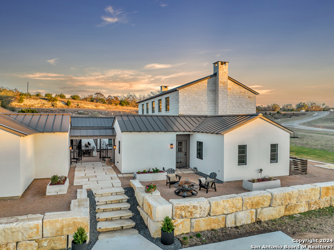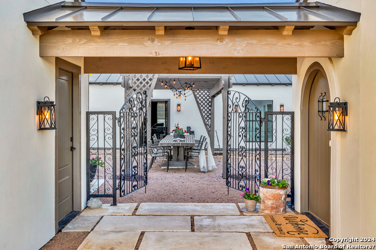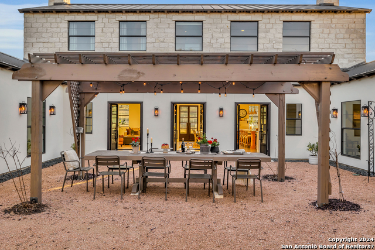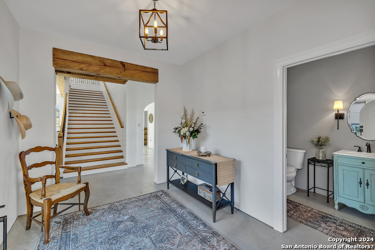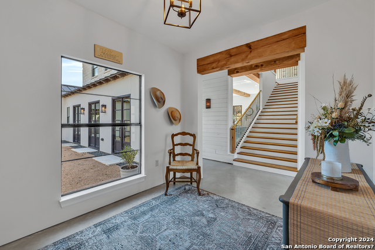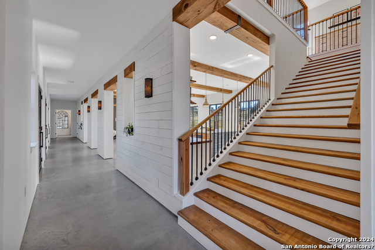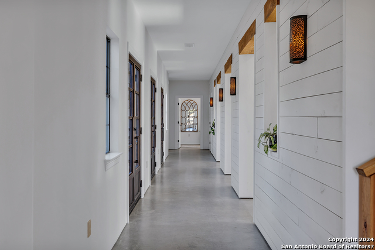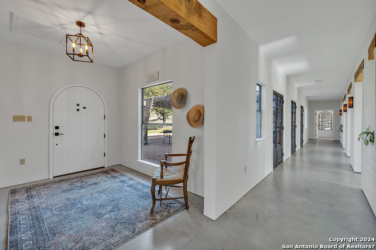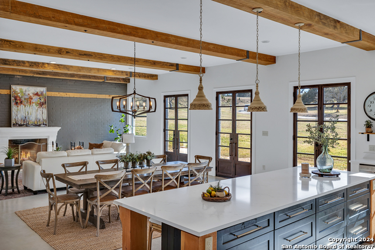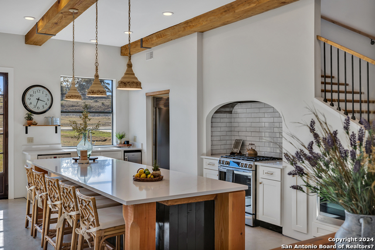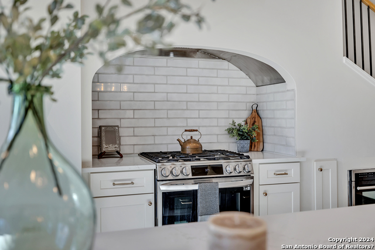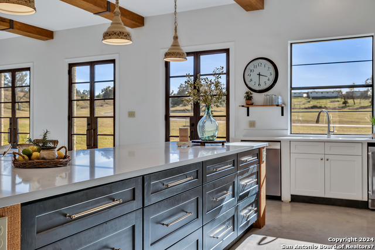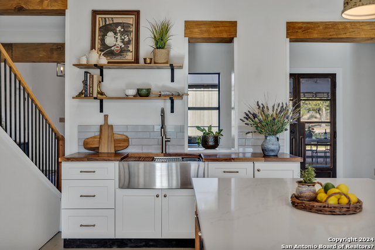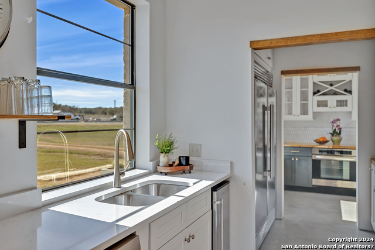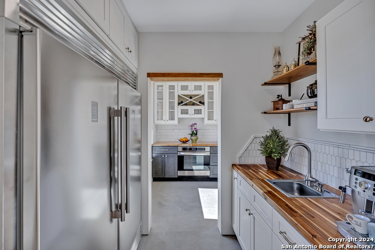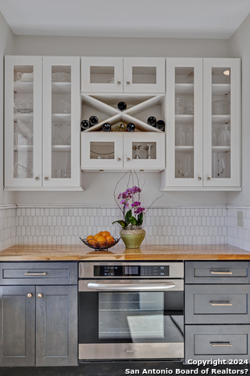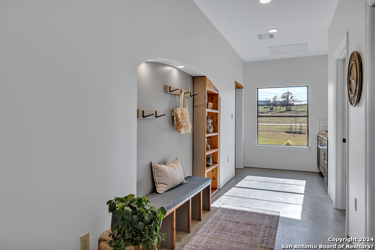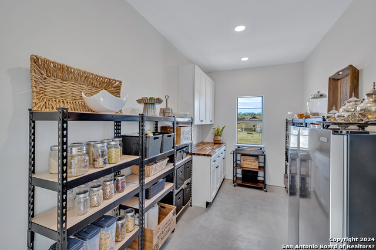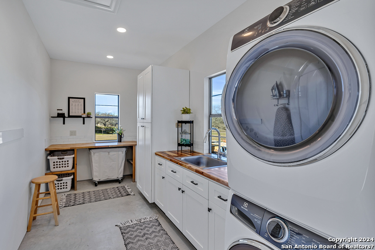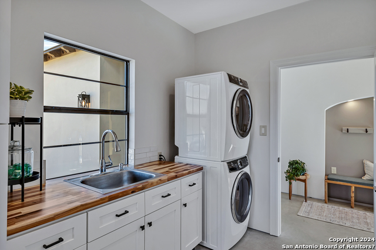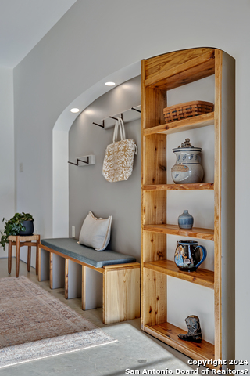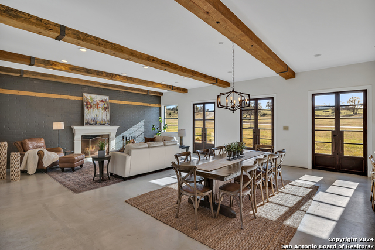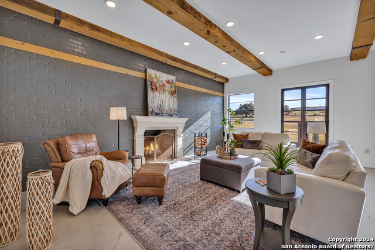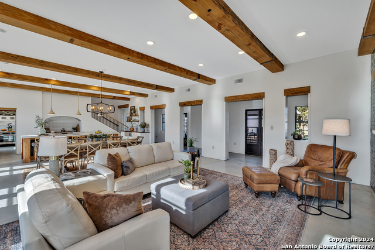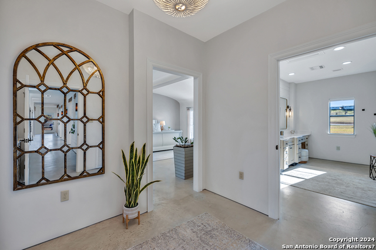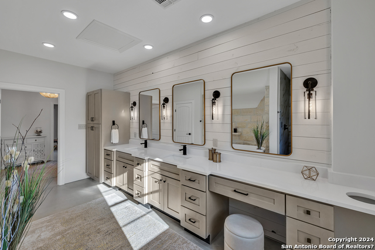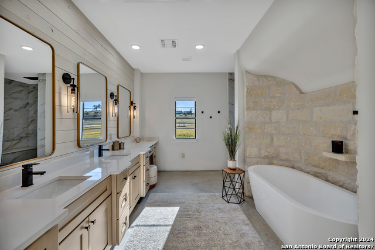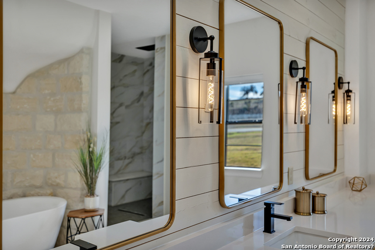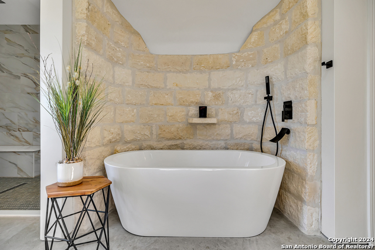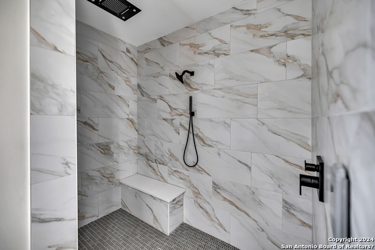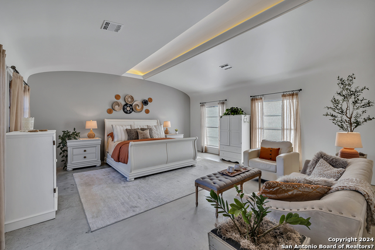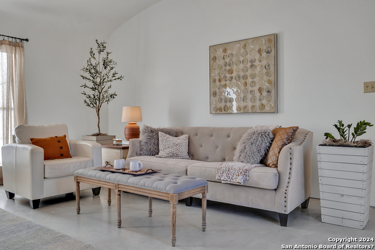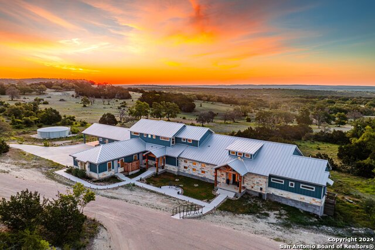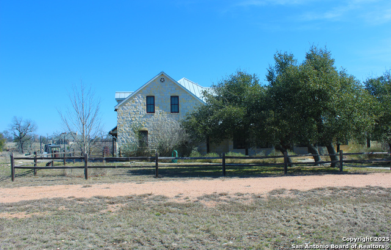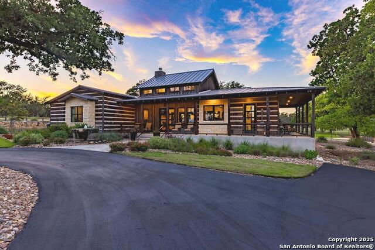130 Overlook Dr, Fredericksburg, TX 78624
Property Photos
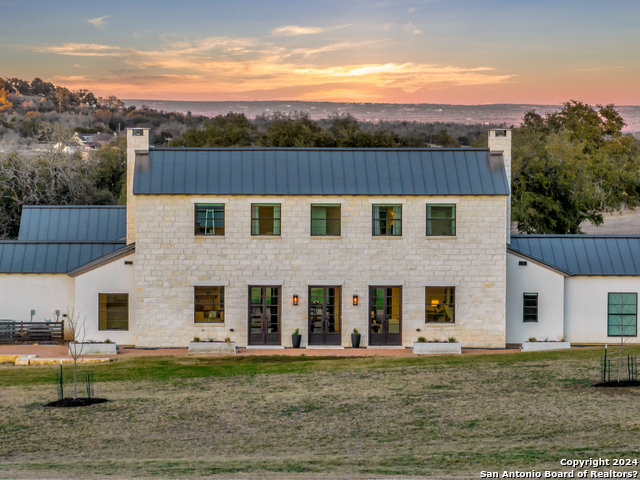
Would you like to sell your home before you purchase this one?
Priced at Only: $2,200,000
For more Information Call:
Address: 130 Overlook Dr, Fredericksburg, TX 78624
Property Location and Similar Properties
- MLS#: 1749623 ( Single Residential )
- Street Address: 130 Overlook Dr
- Viewed: 27
- Price: $2,200,000
- Price sqft: $484
- Waterfront: No
- Year Built: 2021
- Bldg sqft: 4547
- Bedrooms: 4
- Total Baths: 4
- Full Baths: 3
- 1/2 Baths: 1
- Garage / Parking Spaces: 3
- Days On Market: 636
- Additional Information
- County: GILLESPIE
- City: Fredericksburg
- Zipcode: 78624
- Subdivision: Out/gillespie County
- District: Fredericksburg
- Elementary School: Fredericksburg
- Middle School: Fredericksburg
- High School: Fredericksburg
- Provided by: Phyllis Browning Company
- Contact: Brian Stamness
- (210) 232-7381

- DMCA Notice
-
DescriptionSet on 4.087 acres in the Texas Hill Country, this modern farmhouse offers refined living just 15 minutes from historic Fredericksburg a destination known for its renowned vineyards, boutique shopping, dining, and cultural attractions. Whether you're exploring local wineries or hiking at Enchanted Rock State Natural Area, this location provides the perfect blend of tranquility and access to the best of the Hill Country. Thoughtfully designed, this two story residence includes 4 bedrooms, 3.5 bathrooms, and elegant custom details throughout. Inside, you'll find heated floors, recessed mood lighting, and limestone walkways that create a warm, inviting setting. The chef's kitchen is a true centerpiece with top tier appliances, quartz and woodblock countertops, an 11 foot island, and a spacious butler's pantry, flowing seamlessly into open dining and living areas enriched by rustic ceiling beams, a brick accent wall, and a wood burning fireplace. Expansive steel framed doors on both sides of the home open to a picturesque yard ideal for enjoying Hill Country breezes or entertaining guests. The private primary suite, located in the east wing, offers a luxurious retreat with arched ceilings, spa like en suite bathroom, freestanding tub, heated stone bench, dual vanity, and an oversized dressing room. A dedicated home office sits just off the suite. Upstairs, three additional bedrooms, two full bathrooms, and a light filled family room with hardwood floors provide ample space for guests or multi generational living. The oversized detached garage accommodates two vehicles, a golf cart or ATV, plus storage. A 36x30 barn, currently used as a horse barn, can be adapted for various uses. With HOA approval for two large animals, there's room for horses or even Texas Longhorns. This is more than just a home it's a lifestyle property that offers luxury, versatility, and access to the best of Hill Country living.
Payment Calculator
- Principal & Interest -
- Property Tax $
- Home Insurance $
- HOA Fees $
- Monthly -
Features
Building and Construction
- Builder Name: UNKNOWN
- Construction: Pre-Owned
- Exterior Features: Stucco, Masonry/Steel
- Floor: Wood, Stained Concrete
- Foundation: Slab
- Kitchen Length: 11
- Other Structures: Stable(s)
- Roof: Metal
- Source Sqft: Appraiser
Land Information
- Lot Description: 2 - 5 Acres
- Lot Improvements: Gravel, State Highway, Interstate Hwy - 1 Mile or less
School Information
- Elementary School: Fredericksburg
- High School: Fredericksburg
- Middle School: Fredericksburg
- School District: Fredericksburg
Garage and Parking
- Garage Parking: Three Car Garage, Detached
Eco-Communities
- Energy Efficiency: 13-15 SEER AX, 12"+ Attic Insulation, Double Pane Windows, Variable Speed HVAC, Energy Star Appliances, Radiant Barrier, Foam Insulation, Recirculating Hot Water
- Green Features: Low Flow Commode, Low Flow Fixture
- Water/Sewer: Private Well, Septic
Utilities
- Air Conditioning: Three+ Central, Heat Pump
- Fireplace: Living Room
- Heating Fuel: Electric, Propane Owned
- Heating: Central, Heat Pump, 3+ Units
- Utility Supplier Elec: CTEC
- Utility Supplier Gas: VAPO
- Utility Supplier Grbge: PRIVATE
- Utility Supplier Sewer: SEPTIC
- Utility Supplier Water: WELL
- Window Coverings: Some Remain
Amenities
- Neighborhood Amenities: None
Finance and Tax Information
- Days On Market: 518
- Home Owners Association Fee: 533
- Home Owners Association Frequency: Annually
- Home Owners Association Mandatory: Mandatory
- Home Owners Association Name: OVERLOOK AT BEAR CREEK
- Total Tax: 14794.28
Rental Information
- Currently Being Leased: No
Other Features
- Contract: Exclusive Right To Sell
- Instdir: From Interstate 10, take exit 523 for US - 87 N toward Fredericksburg/San Angelo. Continue on US - 87 N for 13 miles. Turn left onto Overlook Drive. Home is the first house on the right. 130 Overlook Drive.
- Interior Features: One Living Area, Liv/Din Combo, Island Kitchen, Walk-In Pantry, Study/Library, Game Room, Utility Room Inside, 1st Floor Lvl/No Steps, High Ceilings, Open Floor Plan, Laundry Main Level, Laundry Room, Walk in Closets
- Legal Desc Lot: LOT 1
- Legal Description: OVERLOOK AT BEAR CREEK LOT 1, 4.087, HOMESITE
- Miscellaneous: None/not applicable
- Occupancy: Owner
- Ph To Show: 210-232-7381
- Possession: Closing/Funding
- Style: Texas Hill Country
- Views: 27
Owner Information
- Owner Lrealreb: No
Similar Properties
Nearby Subdivisions
Abs
Alamo Springs
Alamo Springs Ranch
Boot Ranch
Boot Ranch 1
Boot Ranch Ph 2
Boot Ranch Sub
Boot Ranch Sub Ph 2 Sec 23
Boot Ranch Sub Ph 2 Sec 25
Boot Ranch Sub Ph 2 Sec 4
Boot Ranch Sub Ph 2 Sec 6
Boot Ranch Sub Ph 2 Sec 9
Boot Ranch Sub Sec 2 Sec 22a
Burgdorf
Carriage Hills
Carriage Hills 2
City Central West
Clark Sub
College
Cool Water Ranch
Countryside
Crabapple Grove #2
Cross Mountain
Fbg 1631 2721
Fbg Add
Fbg Addition
Firefly Rv Tiny Home Resort
Firefly Rv & Tiny Home Resort
Friendship Oaks
Frienship Oaks
G E Co 216
G E Co 95
Heritage Park
Hidden Springs
High River Ranch 1
Homestead 24
Mountain View
N/a
None
Northwood Hills
Not In Defined Subdivision
Oakcrest Manor
Orchard
Out/(fcnc) City North Central
Out/gillespie
Out/gillespie County
Overlook At Bear Creek
Ranches At Overhills
Renegade Ranch North
Rivera
Royal Oaks
S0144
Sandcastle
Sandcastle 3
Silver Wings
Sonoma Oaks
South Heights
Southwood Oaks Sub
Spencer
Stoneridge
The Beginning
The Orchard
Triple Creek Ranch
Undefined
Unknown
Vineyard Rdg Sub
Vineyard Ridge
Vintage Oaks
Walch Terrace
Walter
Westview Ridge
Windcrest
Woodlands

- Dwain Harris, REALTOR ®
- Premier Realty Group
- Committed and Competent
- Mobile: 210.416.3581
- Mobile: 210.416.3581
- Mobile: 210.416.3581
- dwainharris@aol.com



